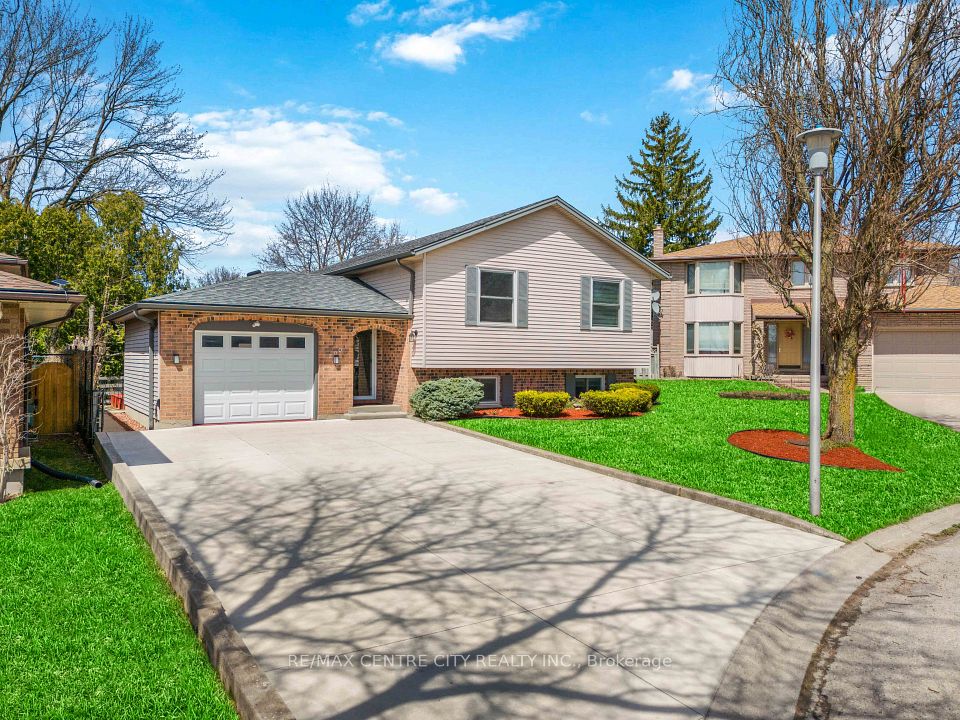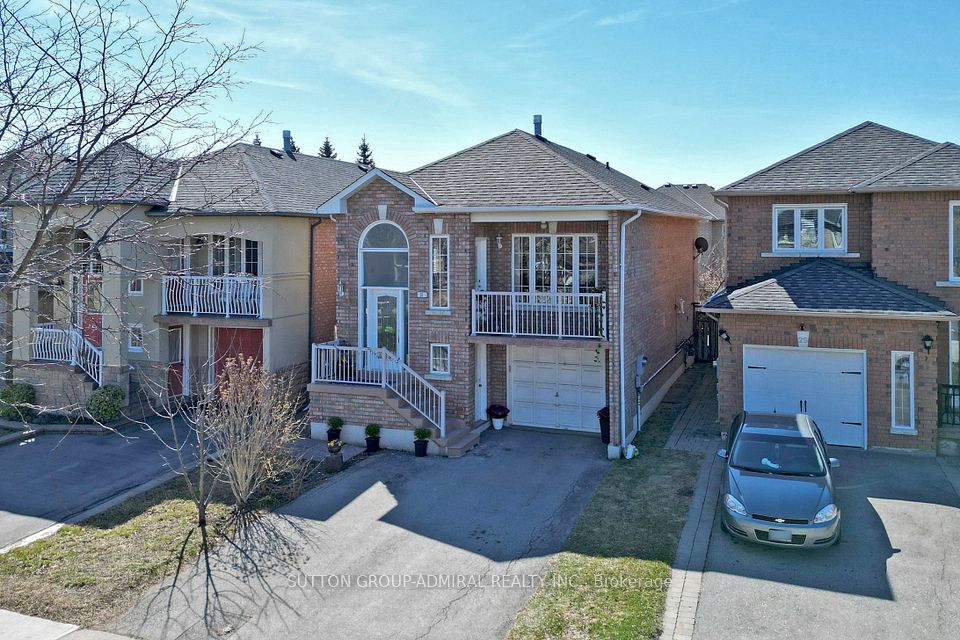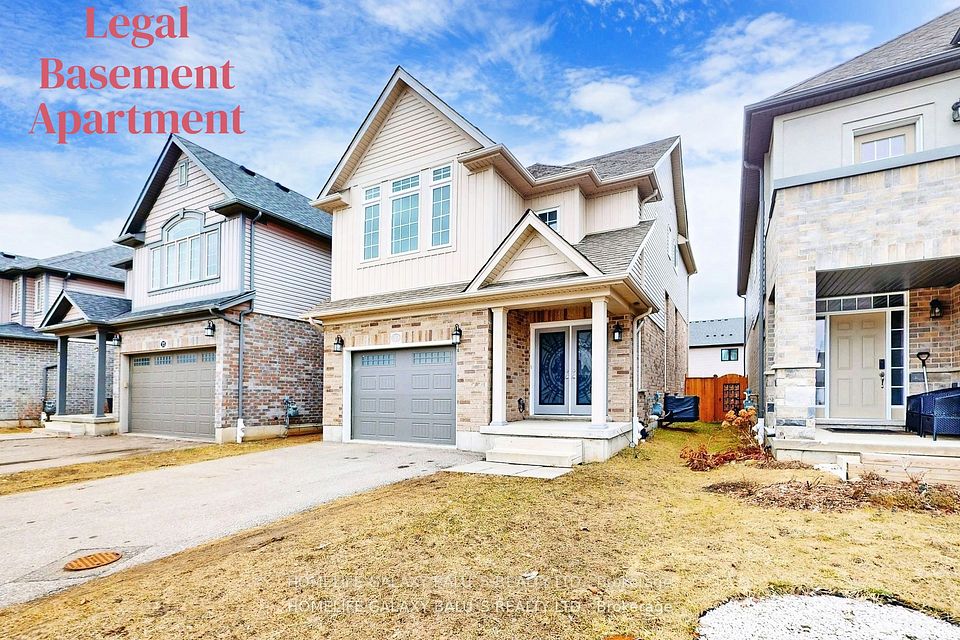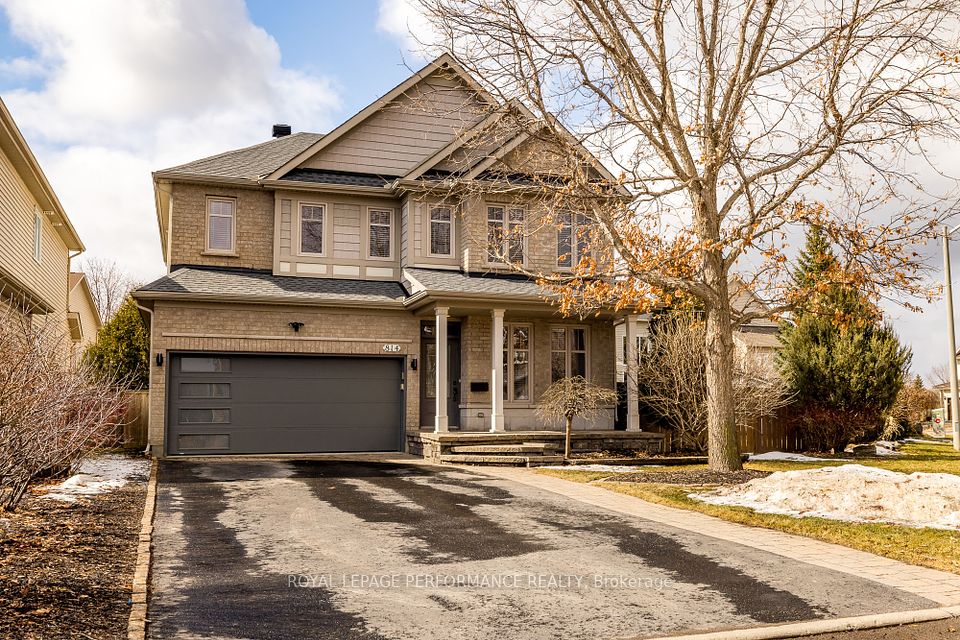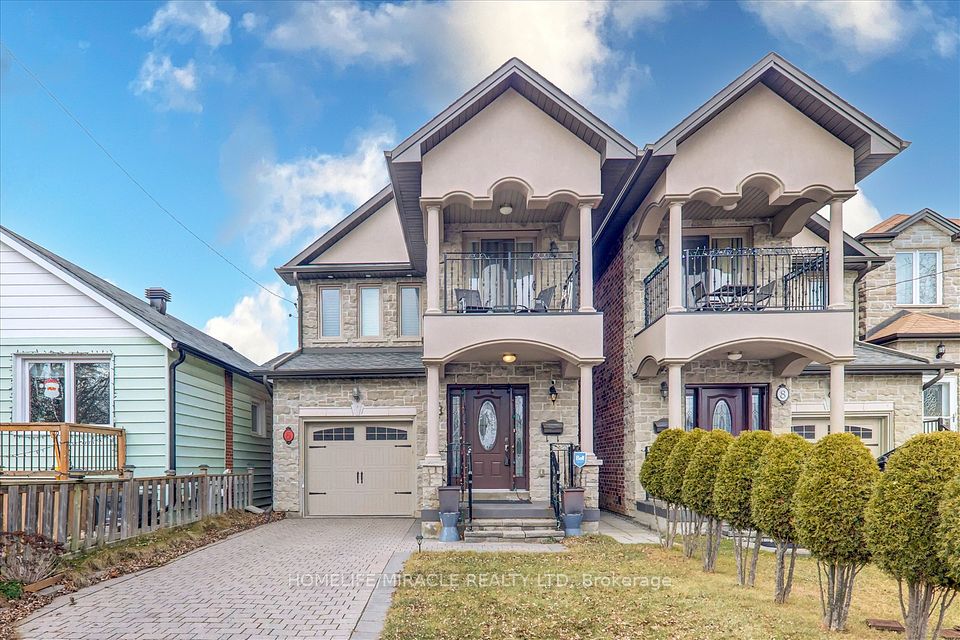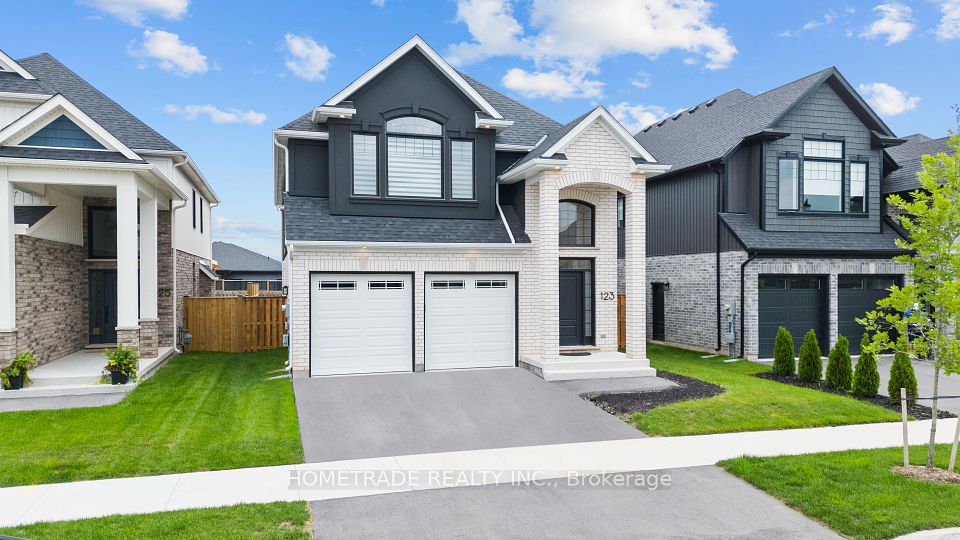$749,000
Last price change Mar 28
79 John Street, Orangeville, ON L9W 2P7
Price Comparison
Property Description
Property type
Detached
Lot size
< .50 acres
Style
Bungalow
Approx. Area
N/A
Room Information
| Room Type | Dimension (length x width) | Features | Level |
|---|---|---|---|
| Living Room | 4 x 4 m | Hardwood Floor, Picture Window, Combined w/Dining | Main |
| Dining Room | 3 x 3 m | Hardwood Floor | Main |
| Kitchen | 2.5 x 4 m | Ceramic Floor, Galley Kitchen, Combined w/Dining | Main |
| Bedroom | 3 x 3 m | Hardwood Floor, Closet | Main |
About 79 John Street
First Time Home Buyers! Live in the upper apartment and have the lower apartment help pay the mortgage or Excellent Investment Property With Lower Apartment Conforming To Ontario Building And Fire Code Regulations With A Private Separate Entrance. Potential for mortgage that would include renovations, ask about more details! Solid concrete brick foundation and finished basement apartment conforms to Orangeville municipal bylaws for basement apartments in 2009. The upper and lower apartments have their own mailing address. Easy to show the UPPER UNIT with lockbox but currently basement is Tenanted and require 24 hours notice for showings. This property could be used for an office space, good visibility on the corner of Townline and John St. Orangeville. All three adjacent corners are commercially zoned and zoning change could be possible to commercial.
Home Overview
Last updated
9 hours ago
Virtual tour
None
Basement information
Finished, Separate Entrance
Building size
--
Status
In-Active
Property sub type
Detached
Maintenance fee
$N/A
Year built
--
Additional Details
MORTGAGE INFO
ESTIMATED PAYMENT
Location
Some information about this property - John Street

Book a Showing
Find your dream home ✨
I agree to receive marketing and customer service calls and text messages from homepapa. Consent is not a condition of purchase. Msg/data rates may apply. Msg frequency varies. Reply STOP to unsubscribe. Privacy Policy & Terms of Service.








