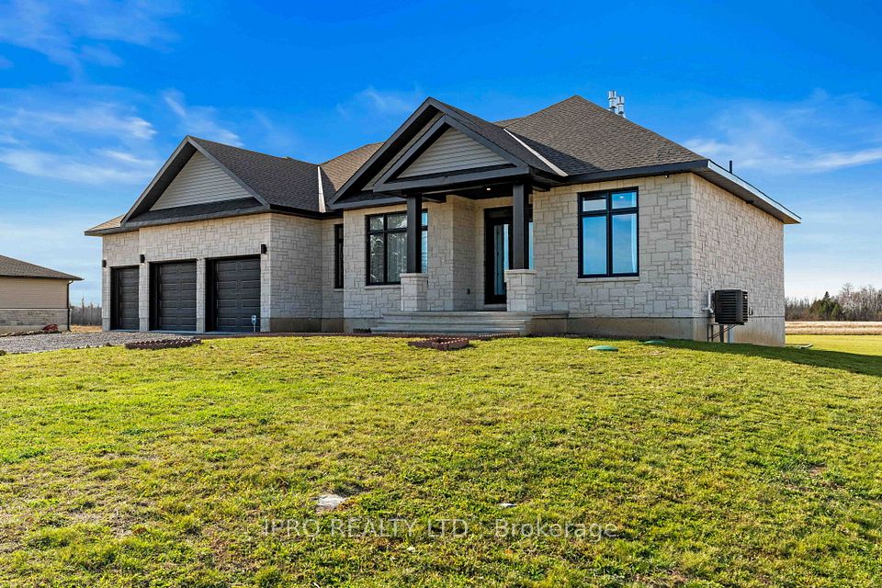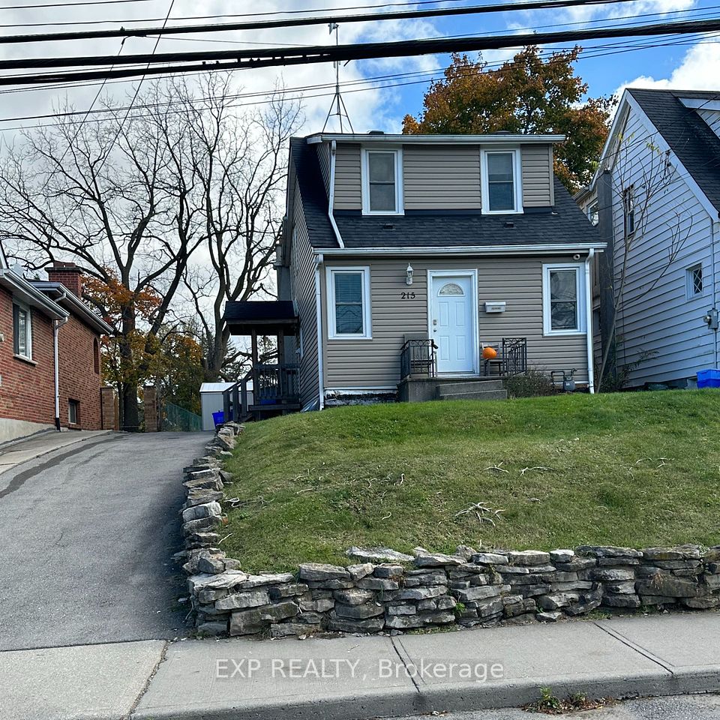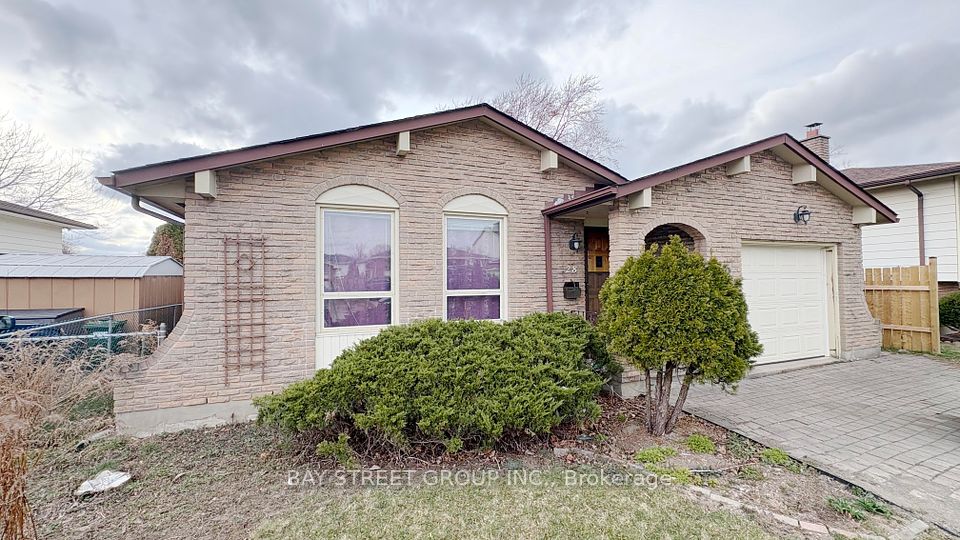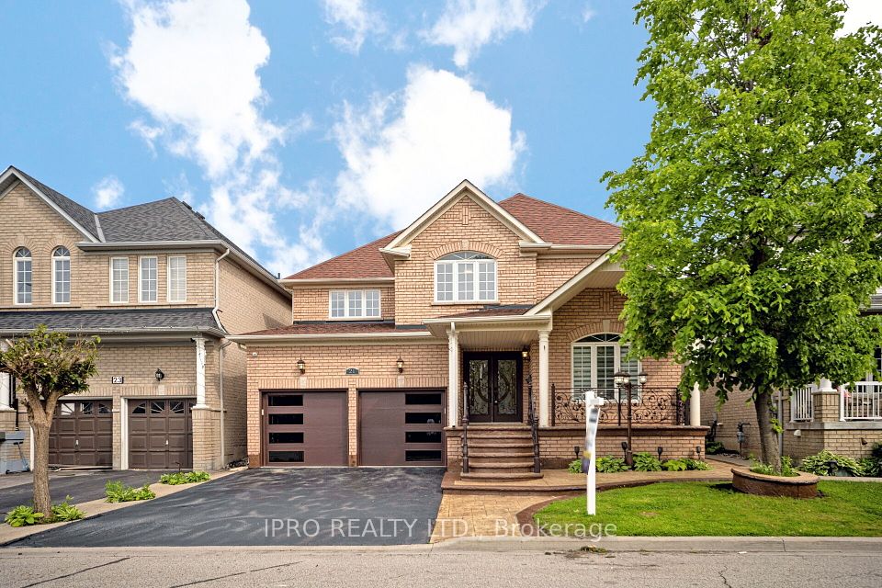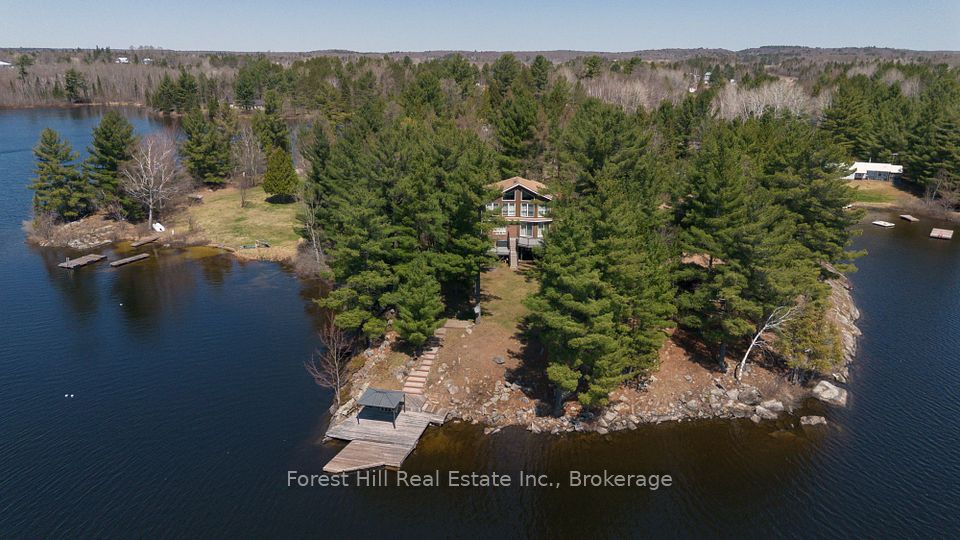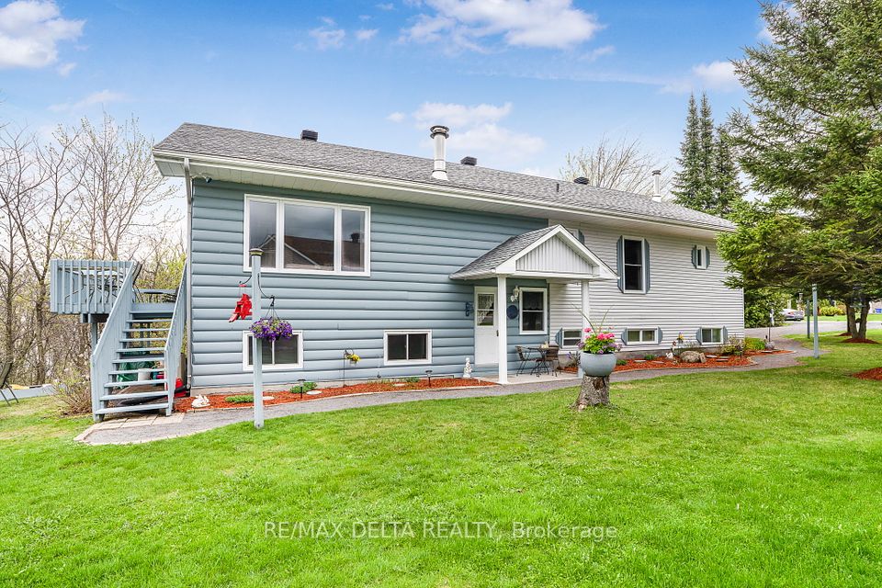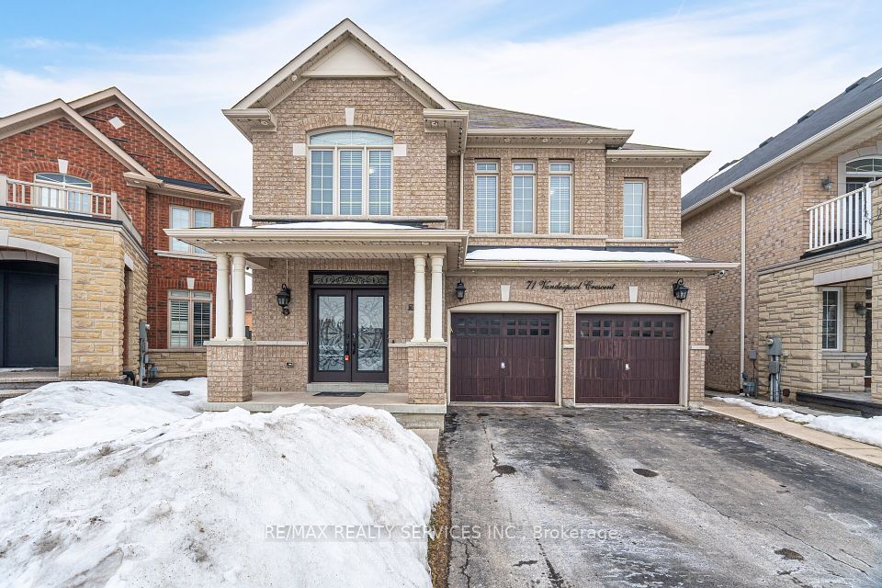
$999,999
79 Elizabeth Street, Oshawa, ON L1J 8H3
Price Comparison
Property Description
Property type
Detached
Lot size
N/A
Style
2-Storey
Approx. Area
N/A
Room Information
| Room Type | Dimension (length x width) | Features | Level |
|---|---|---|---|
| Living Room | 4.83 x 3.58 m | Hardwood Floor, Large Window, Crown Moulding | Main |
| Dining Room | 4.85 x 3.58 m | Hardwood Floor, French Doors, Crown Moulding | Main |
| Kitchen | 3.6 x 3.77 m | Granite Counters, Pot Lights, Overlooks Dining | Main |
| Breakfast | 4.65 x 3.77 m | Ceramic Floor, W/O To Deck, Combined w/Kitchen | Main |
About 79 Elizabeth Street
Welcome to this stunning and luxurious home offering over 4,300 sq. ft. of meticulously maintained living space, situated on a massive lot in a mature and sought-after neighborhood north of Oc. This beautifully designed residence features a functional and spacious layout with 4+3 generously sized bedrooms, elegant formal living and dining rooms adorned with hardwood flooring, French doors, and classic crown molding. The open-concept granite kitchen provides ample storage and a large breakfast area that seamlessly flows into a spectacular backyardperfect for relaxing or entertaining. Adding to its appeal, the property includes a fully legal basement apartment, professionally finished just 7 months ago, offering modern finishes, spacious rooms, and excellent potential for rental income or multi-generational living. A perfect blend of comfort, style, and sophistication, this exceptional home is truly one you dont want to miss.
Home Overview
Last updated
May 26
Virtual tour
None
Basement information
Separate Entrance, Finished
Building size
--
Status
In-Active
Property sub type
Detached
Maintenance fee
$N/A
Year built
--
Additional Details
MORTGAGE INFO
ESTIMATED PAYMENT
Location
Some information about this property - Elizabeth Street

Book a Showing
Find your dream home ✨
I agree to receive marketing and customer service calls and text messages from homepapa. Consent is not a condition of purchase. Msg/data rates may apply. Msg frequency varies. Reply STOP to unsubscribe. Privacy Policy & Terms of Service.






