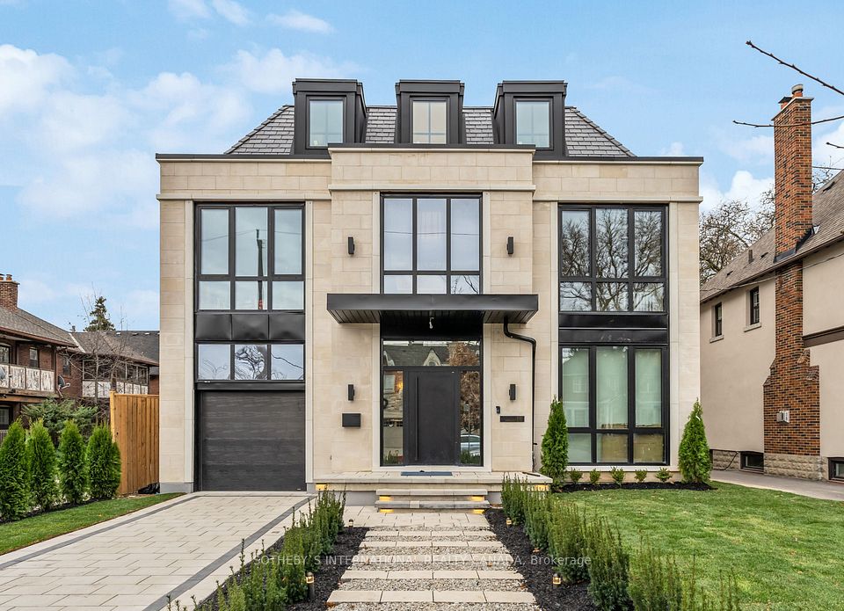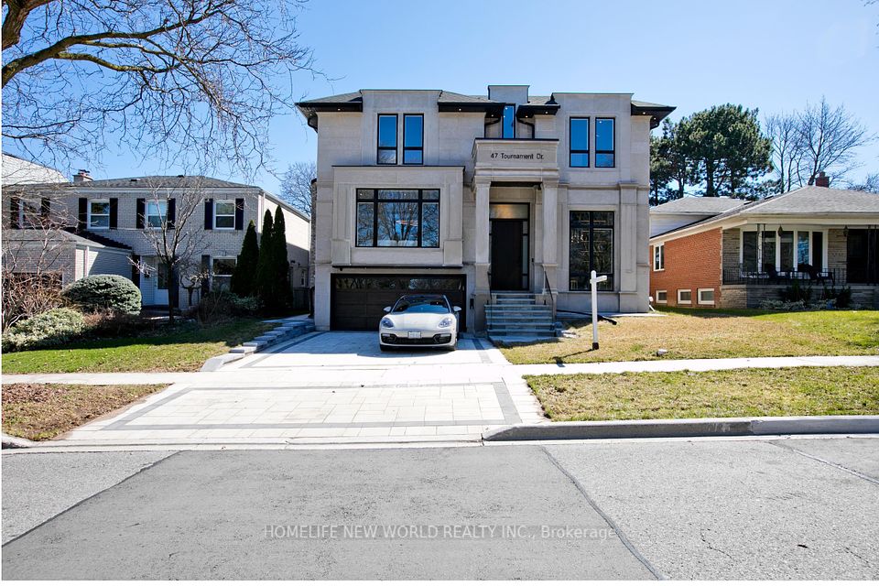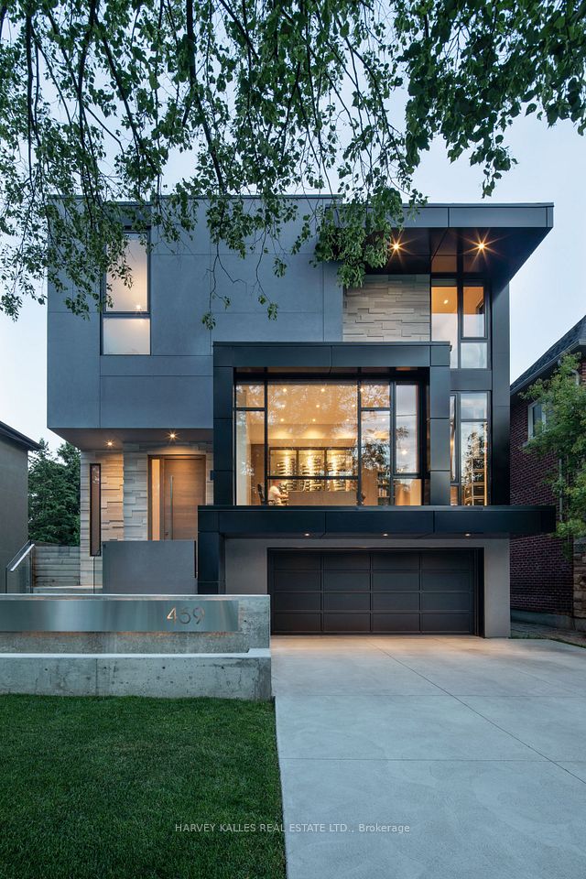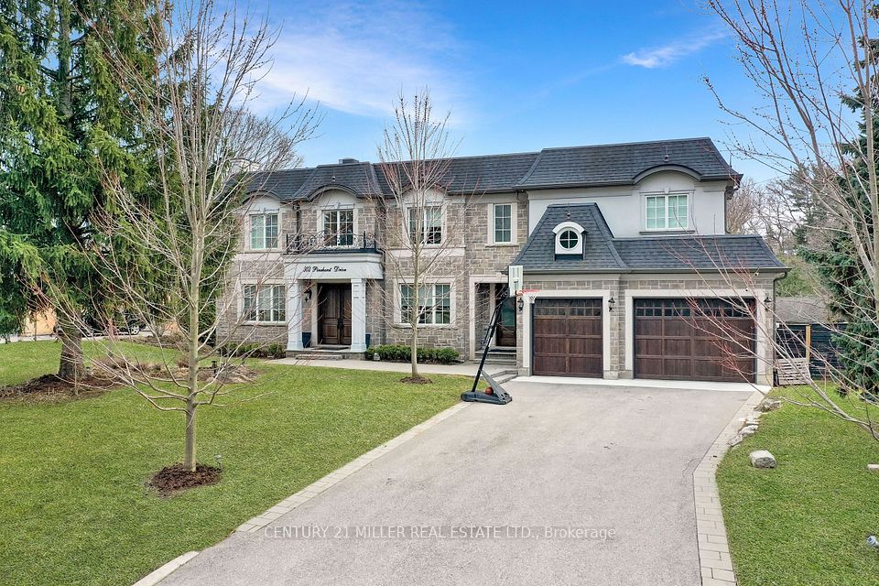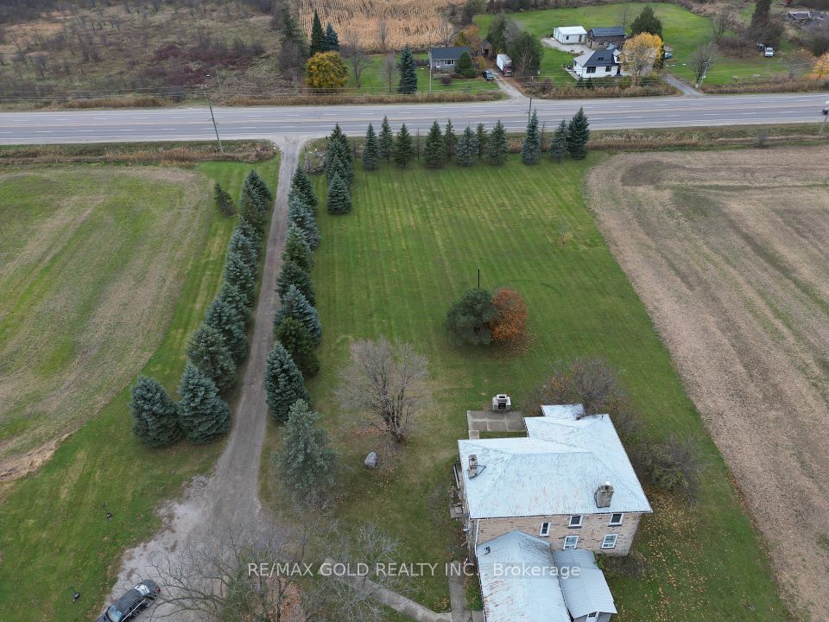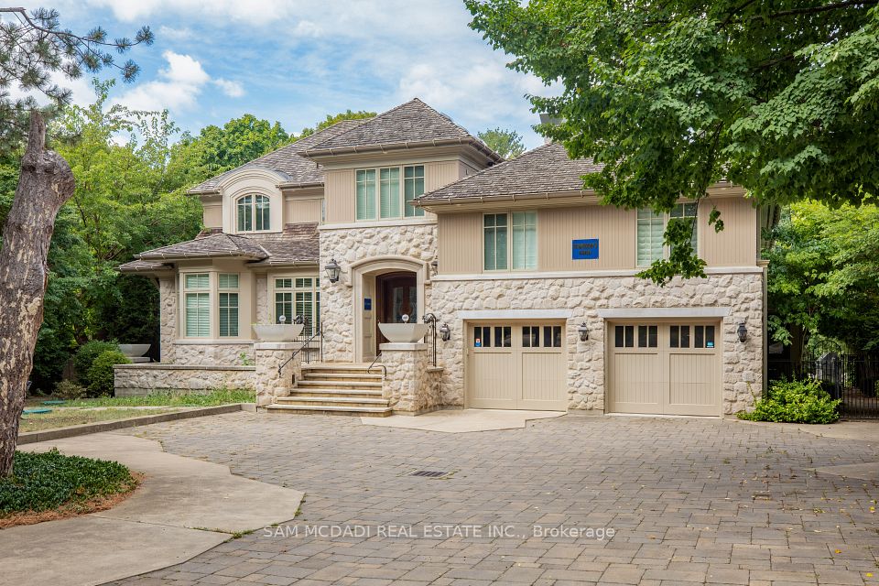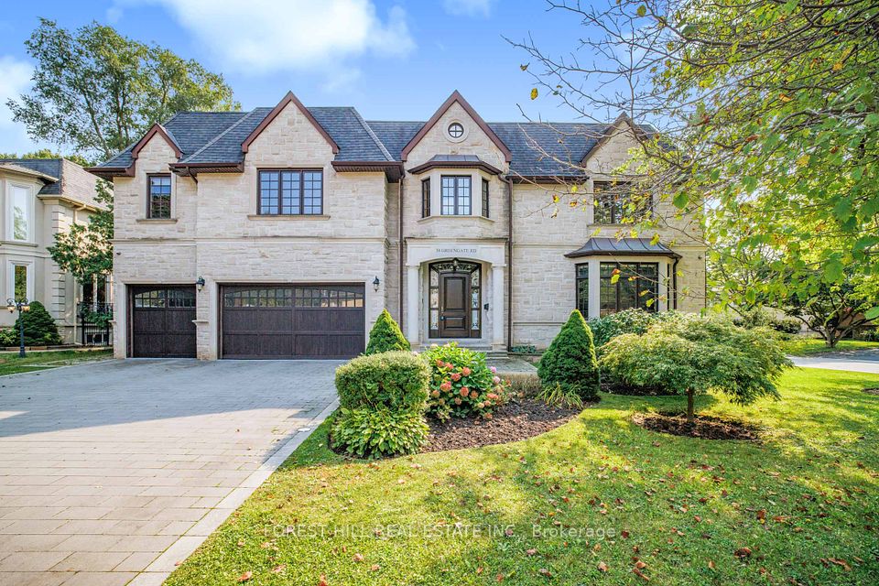$5,880,000
79 Denham Drive, Richmond Hill, ON L4C 6H9
Price Comparison
Property Description
Property type
Detached
Lot size
N/A
Style
2-Storey
Approx. Area
N/A
Room Information
| Room Type | Dimension (length x width) | Features | Level |
|---|---|---|---|
| Kitchen | 4.05 x 4.42 m | Porcelain Floor, Centre Island, Pantry | Ground |
| Dining Room | 4.88 x 4.88 m | Hardwood Floor, Coffered Ceiling(s), Window | Ground |
| Living Room | 3.71 x 4.27 m | Hardwood Floor, Gas Fireplace, Coffered Ceiling(s) | Ground |
| Family Room | 5.49 x 5.79 m | Hardwood Floor, Gas Fireplace, B/I Bookcase | Ground |
About 79 Denham Drive
This State-Of-The-Art Custom-Built Home On Prestigious Denham Dr. In South Richvale Exemplifies High-End Materials And Expert Craftsmanship. The Property Boasts A Gated Circular Driveway, Expansive Principal Rooms, Bedrooms With Ensuite Bathrooms, Walk-In Closets With Makeup Areas, Elevator, And A Gourmet Kitchen Equipped With Quality Cabinetry And An Island. Additional Features Include A 3-Car Garage With Access To The Backyard, A Mudroom, A Professionally Finished Wet Bar, A Wine Cellar, A Movie Theater, An Integrated Control 4 Smart System, 11' Ceilings On Both The Main And Upper Floors, Interlocking Driveways, And A Generously Sized Library With Elegant Oak Detailing Throughout **EXTRAS** Top Of The Line S/S Appliances, Wolf Range, And 3 Dishwashers, Sub Zero Fridge , And Freezer,Front Load Washer And Dryer, 2 Furnace And 2 Hrv, 2 Humidifier, Cacv, All Elfc, Chandelier, Window Blinds, Control 4 Systems, 3 Smart TVs.
Home Overview
Last updated
Feb 13
Virtual tour
None
Basement information
Finished, Walk-Up
Building size
--
Status
In-Active
Property sub type
Detached
Maintenance fee
$N/A
Year built
--
Additional Details
MORTGAGE INFO
ESTIMATED PAYMENT
Location
Some information about this property - Denham Drive

Book a Showing
Find your dream home ✨
I agree to receive marketing and customer service calls and text messages from homepapa. Consent is not a condition of purchase. Msg/data rates may apply. Msg frequency varies. Reply STOP to unsubscribe. Privacy Policy & Terms of Service.







