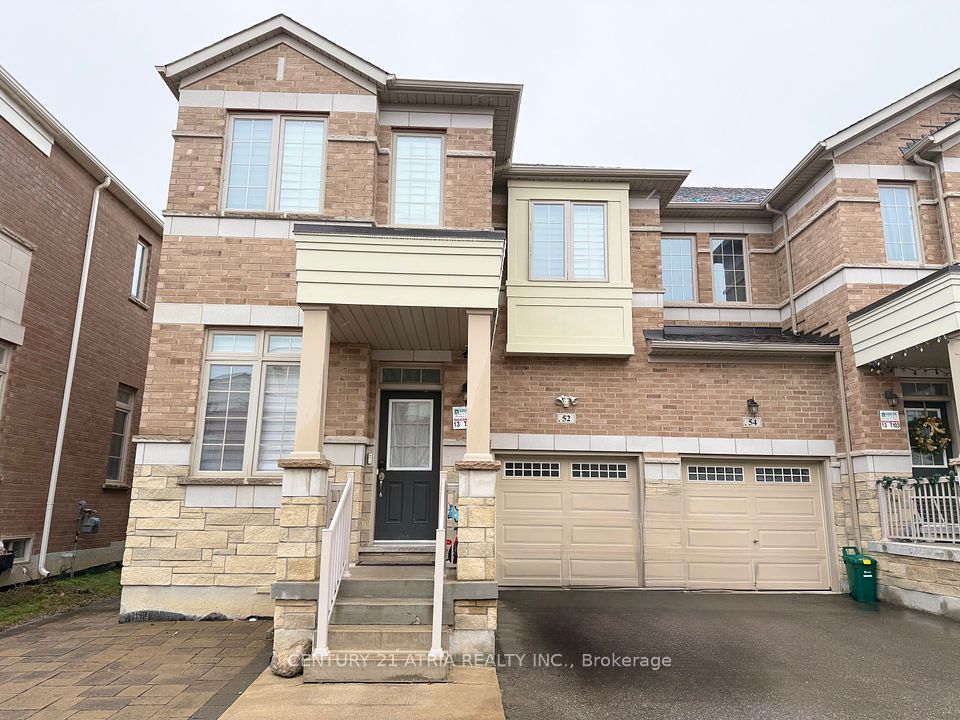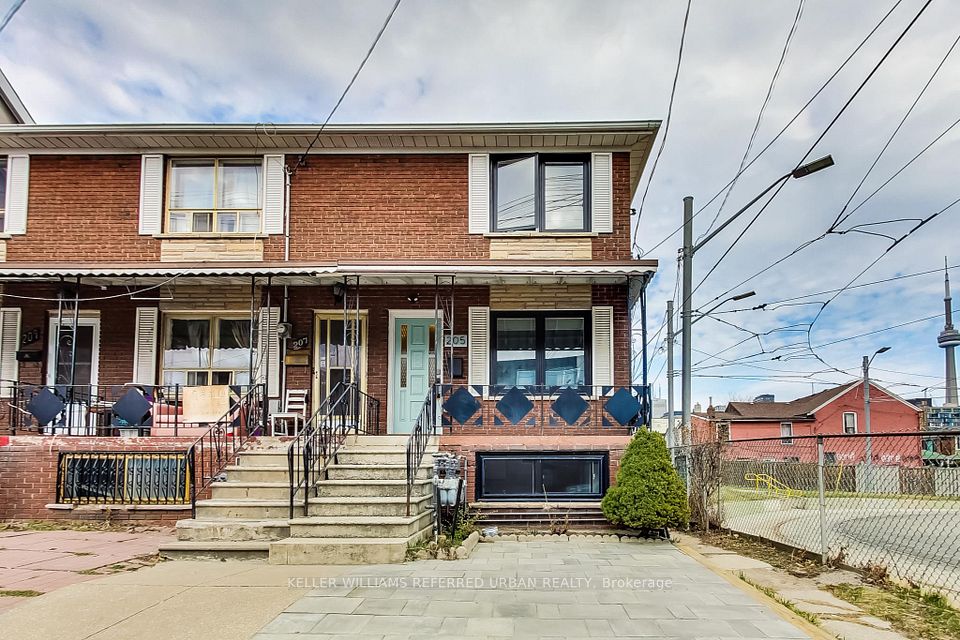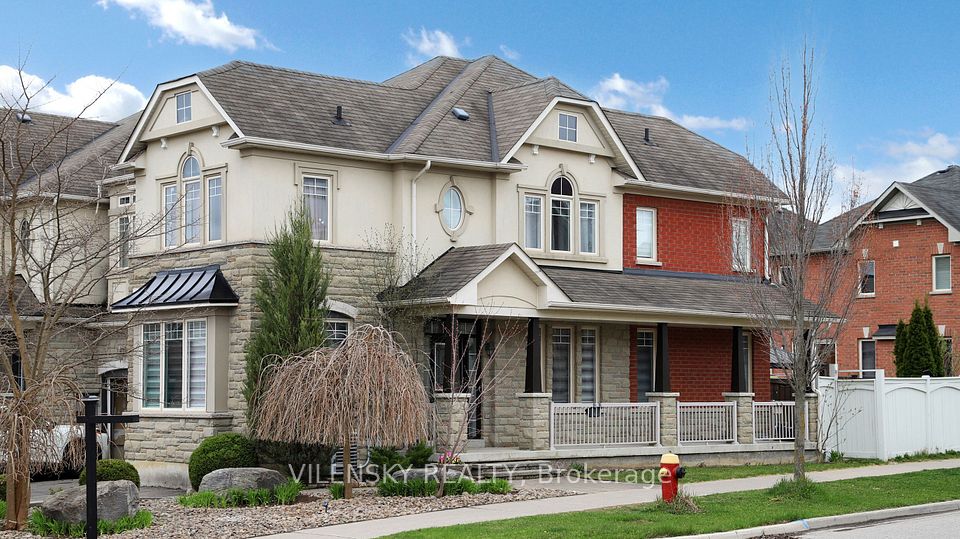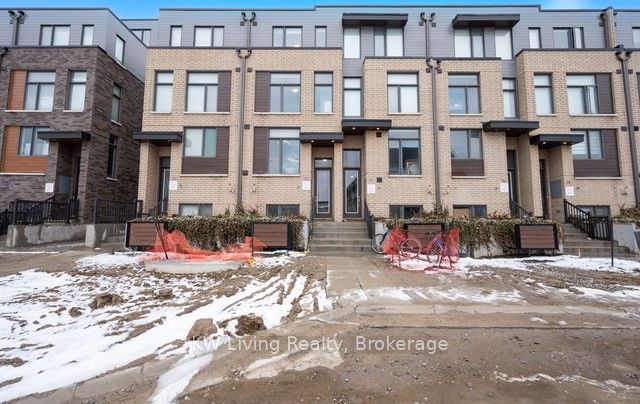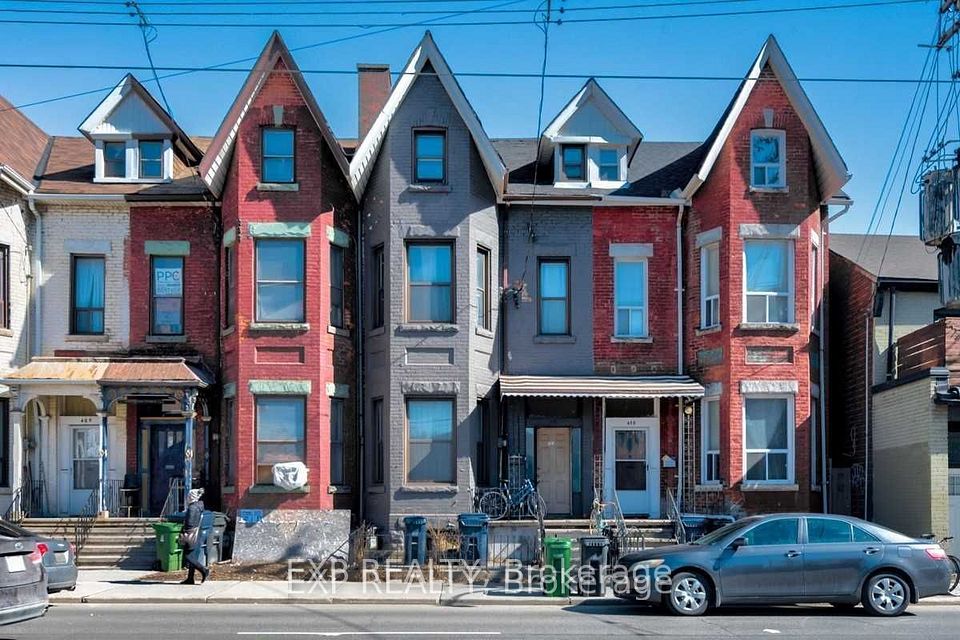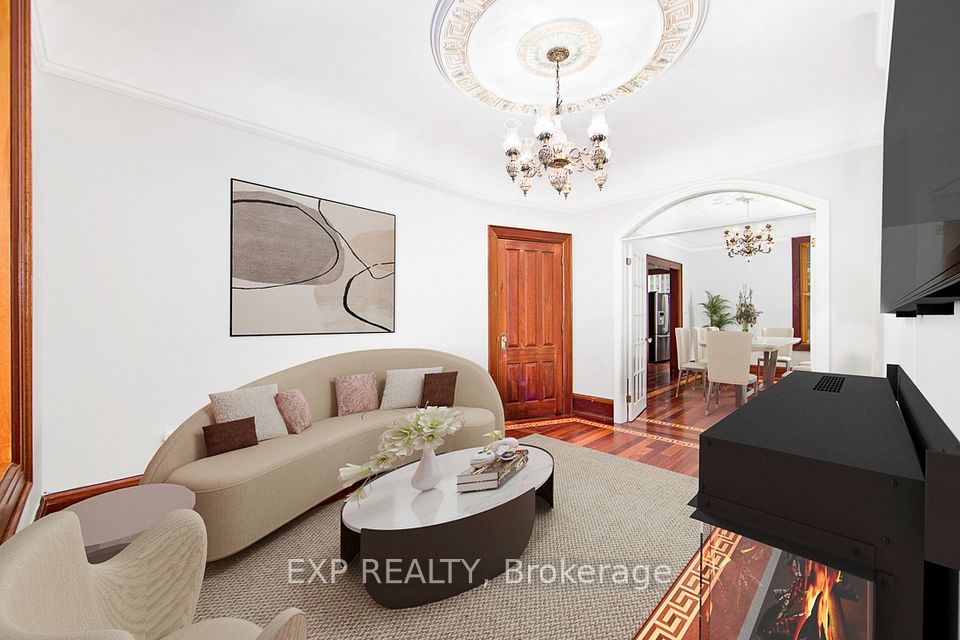$1,669,000
79 Chiswell Crescent, Toronto C14, ON M2N 6G2
Price Comparison
Property Description
Property type
Att/Row/Townhouse
Lot size
N/A
Style
2-Storey
Approx. Area
N/A
Room Information
| Room Type | Dimension (length x width) | Features | Level |
|---|---|---|---|
| Living Room | 6.78 x 3.71 m | Casement Windows, Hardwood Floor, Combined w/Dining | Ground |
| Dining Room | 6.78 x 3.71 m | Combined w/Living, Hardwood Floor | Ground |
| Kitchen | 5.05 x 4.3 m | Centre Island, Ceramic Floor, Granite Counters | Ground |
| Family Room | 3.55 x 4.54 m | Gas Fireplace, Hardwood Floor | Ground |
About 79 Chiswell Crescent
Discover modern elegance approx 2,477 sq.ft freehold townhome in North York coveted Earl Haig SS district. Freshly upgraded with a new roof (2019), central AC (2020), skylight (2024), and fencing (2019), this home features gleaming hardwood floors, renovated bathrooms, and a spacious primary suite with a serene sitting area. Entertain effortlessly in the open-concept layout, enhanced by new ceramic flooring in the foyer, kitchen, and family room, while the private backyard offers a tranquil retreat. Located moments from TTC, Highway 401/404, and upscale shopping at Shops at Don Mills, this property blends convenience with contemporary comfort. Don't miss this move-in-ready house schedule your tour today!
Home Overview
Last updated
Mar 31
Virtual tour
None
Basement information
Partially Finished
Building size
--
Status
In-Active
Property sub type
Att/Row/Townhouse
Maintenance fee
$N/A
Year built
2024
Additional Details
MORTGAGE INFO
ESTIMATED PAYMENT
Location
Some information about this property - Chiswell Crescent

Book a Showing
Find your dream home ✨
I agree to receive marketing and customer service calls and text messages from homepapa. Consent is not a condition of purchase. Msg/data rates may apply. Msg frequency varies. Reply STOP to unsubscribe. Privacy Policy & Terms of Service.







