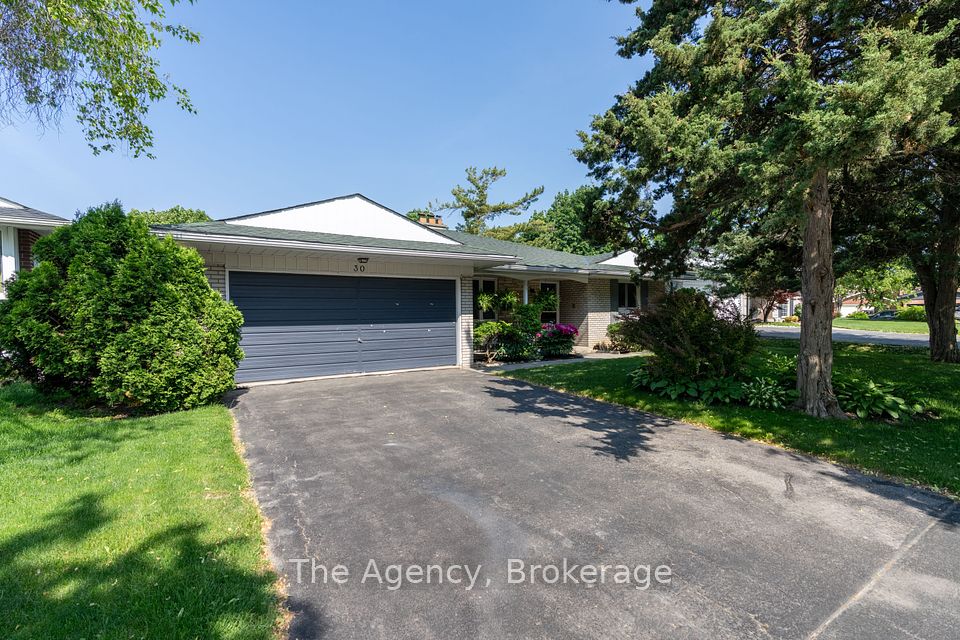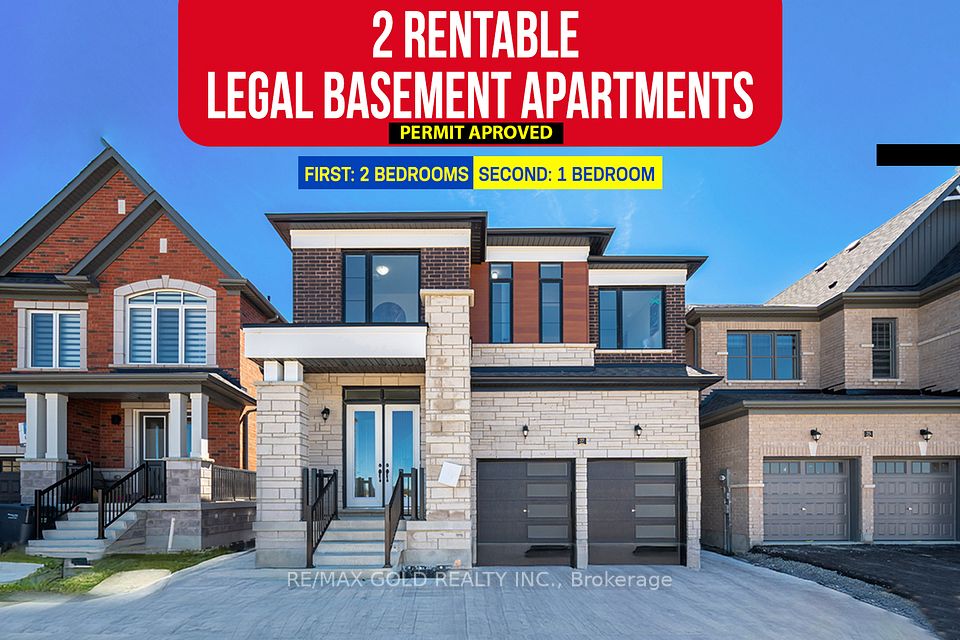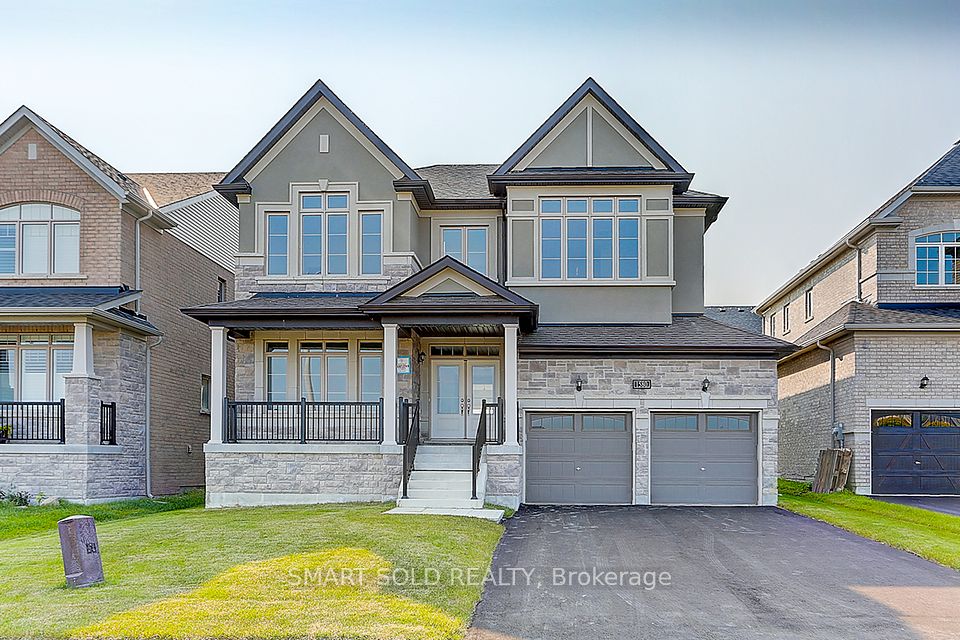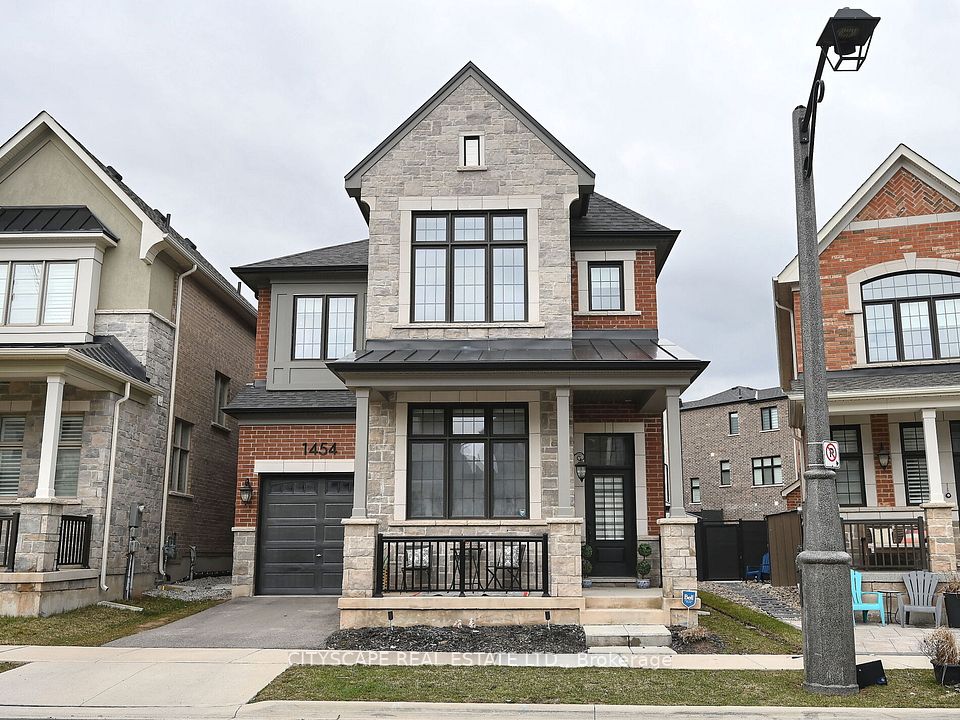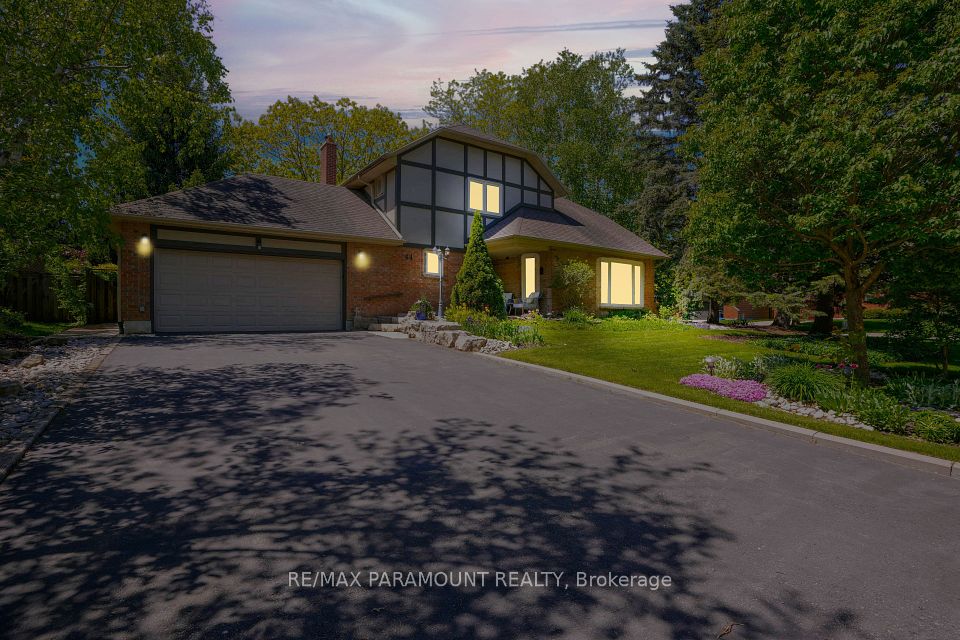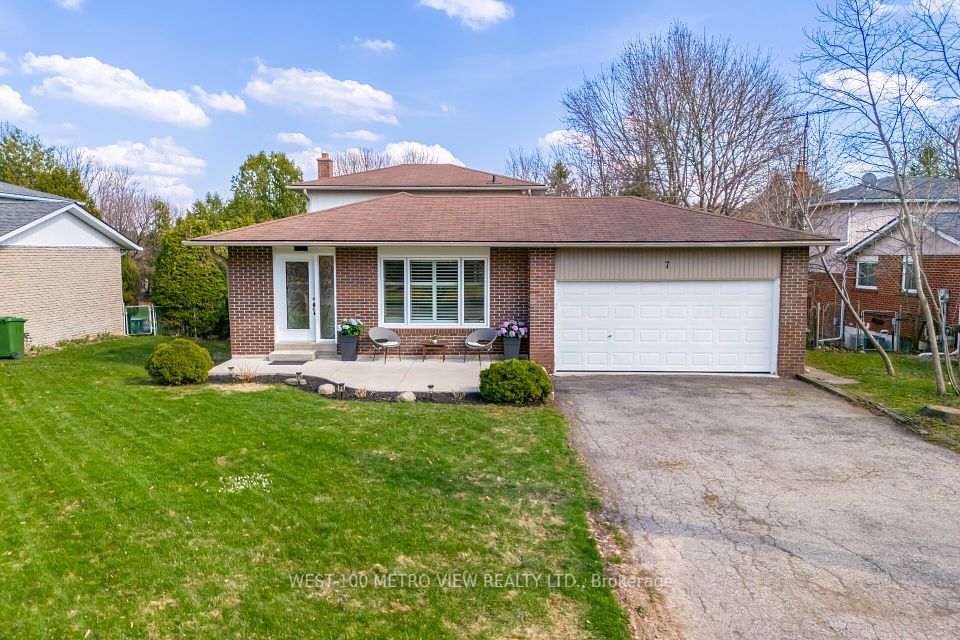
$1,495,000
79 Caroline Street, Clearview, ON L0M 1G0
Virtual Tours
Price Comparison
Property Description
Property type
Detached
Lot size
.50-1.99 acres
Style
Sidesplit
Approx. Area
N/A
Room Information
| Room Type | Dimension (length x width) | Features | Level |
|---|---|---|---|
| Living Room | 4.95 x 4.96 m | Hardwood Floor, Gas Fireplace, French Doors | Main |
| Kitchen | 4.32 x 3.95 m | B/I Microwave, B/I Oven, B/I Fridge | Main |
| Foyer | 4.94 x 1.74 m | Tile Floor | Main |
| Dining Room | 7.22 x 2.76 m | Hardwood Floor, W/O To Balcony | Main |
About 79 Caroline Street
Opportunity awaits on sought-after Caroline Street West in the village of Creemore. This 5-level side-split sits on a beautiful 1-acre lot with mature trees and offers great potential for multi-family living. With 4 bedrooms, 3 bathrooms, and multiple living areas, there's lots of space to make it your own. The home has seen several key updates including an improved kitchen with newer appliances (built-in oven, convection microwave, new fridge/freezer), updated plumbing and 200-amp electrical service, and fully finished lower levels. There's a walkout to a private patio perfect for enjoying the peaceful yard. On the main floor, you'll find a bright living room with a gas fireplace and large window, a spacious dining area, and an updated kitchen. Three bedrooms share a 4-piece bath with an oval tub, separate shower, and double sinks. Upstairs, the large primary suite (approx. 800 sq ft) includes built-in closets, its own washer/dryer, and a 3-piece ensuite with walk-in shower and double vanity. It's a functional space with room for finishing touches plus offer rough in plumbing for a coffee bar or wet bar.The lower level offers a cozy family room with pot lights, broadloom, and plumbing for a future wet bar or kitchenette. The double-sided stone fireplace is currently not in use but could be restored. The lowest level includes a flexible rec room or office space, a 2-piece bath, and a separate laundry area.The oversized heated double-car garage has 220-volt service great for a workshop or storage.Additional features include hydronic radiant heating with room-by-room controls, UV light, water softener, water purification system, and tankless hot water everything is owned.Walk to shops, cafés, and restaurants in the heart of Creemore. A solid home with privacy, space, and potential, just bring your ideas!
Home Overview
Last updated
5 hours ago
Virtual tour
None
Basement information
Full, Finished
Building size
--
Status
In-Active
Property sub type
Detached
Maintenance fee
$N/A
Year built
2025
Additional Details
MORTGAGE INFO
ESTIMATED PAYMENT
Location
Some information about this property - Caroline Street

Book a Showing
Find your dream home ✨
I agree to receive marketing and customer service calls and text messages from homepapa. Consent is not a condition of purchase. Msg/data rates may apply. Msg frequency varies. Reply STOP to unsubscribe. Privacy Policy & Terms of Service.






