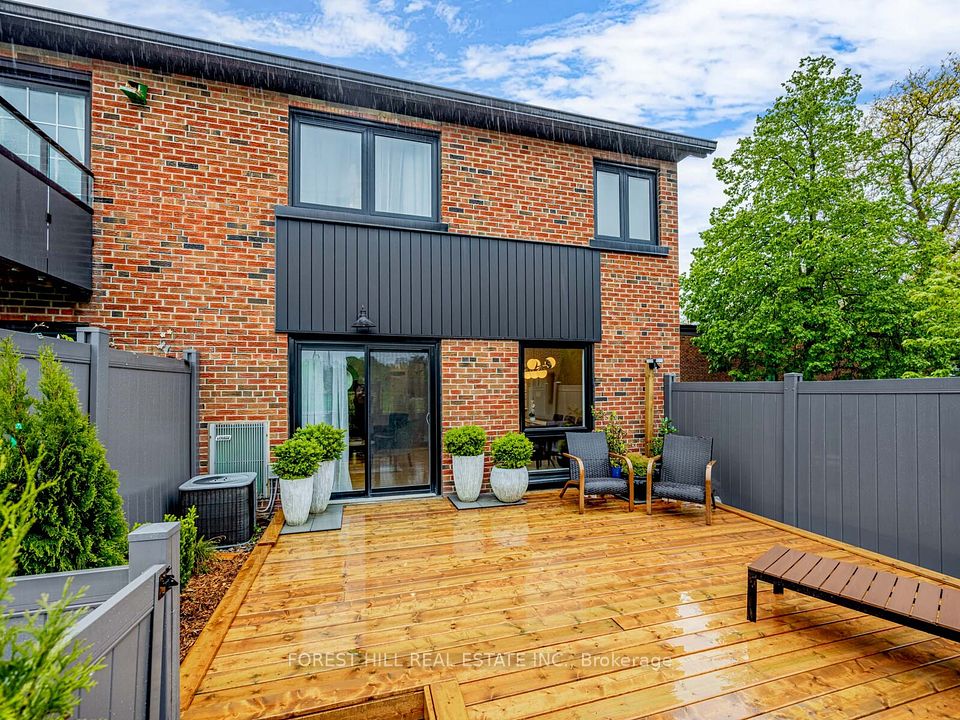
$689,900
79 Ashton Crescent, Brampton, ON L6S 3J9
Virtual Tours
Price Comparison
Property Description
Property type
Condo Townhouse
Lot size
N/A
Style
3-Storey
Approx. Area
N/A
Room Information
| Room Type | Dimension (length x width) | Features | Level |
|---|---|---|---|
| Living Room | 5.77 x 3.86 m | Laminate, Combined w/Dining | Second |
| Dining Room | 3.56 x 2.46 m | Laminate, Combined w/Living | Second |
| Kitchen | 6.4 x 2.54 m | Quartz Counter, Ceramic Floor, Ceramic Backsplash | Second |
| Breakfast | 6.4 x 2.54 m | Combined w/Kitchen, Ceramic Floor, Ceramic Backsplash | Second |
About 79 Ashton Crescent
Gorgeous End Unit Feels Just Like a Semi in a Highly Desirable Neighborhood! This beautifully maintained 3+1 bedroom, 3-bathroom end unit townhome is move-in ready and offers the perfect blend of comfort and style. Located in a family-friendly, well-kept complex, this home stands out with its spacious layout, natural light, and premium finishes. Step into a bright open-concept living and dining area enhanced with pot lights and large windows that flood the space with sunlight. The upgraded kitchen features high-end cabinetry, a built-in spice rack, soft-close drawers, a stylish backsplash, and a cozy eat-in nook perfect for family meals. Upstairs, you'll find three generously sized bedrooms and a well-appointed bathroom. The lower level boasts a private room with its own ensuite and a walkout to a large patio and fully fenced yard ideal for entertaining or for children to play safely. Enjoy the lifestyle perks of this well-maintained community, including a recreation area, outdoor pool, party room, and more!
Home Overview
Last updated
4 hours ago
Virtual tour
None
Basement information
Finished with Walk-Out
Building size
--
Status
In-Active
Property sub type
Condo Townhouse
Maintenance fee
$621.72
Year built
2025
Additional Details
MORTGAGE INFO
ESTIMATED PAYMENT
Location
Some information about this property - Ashton Crescent

Book a Showing
Find your dream home ✨
I agree to receive marketing and customer service calls and text messages from homepapa. Consent is not a condition of purchase. Msg/data rates may apply. Msg frequency varies. Reply STOP to unsubscribe. Privacy Policy & Terms of Service.






