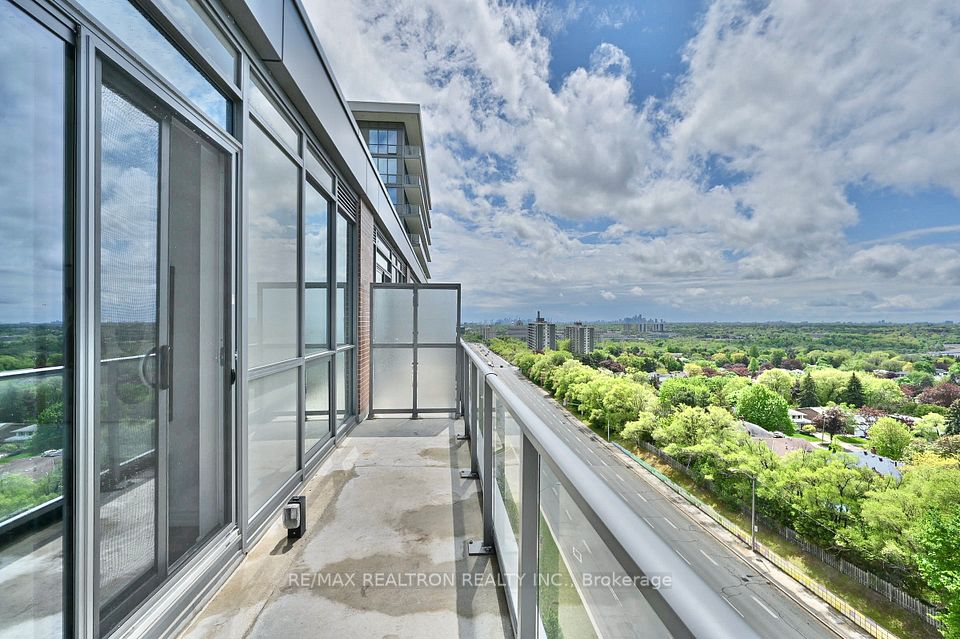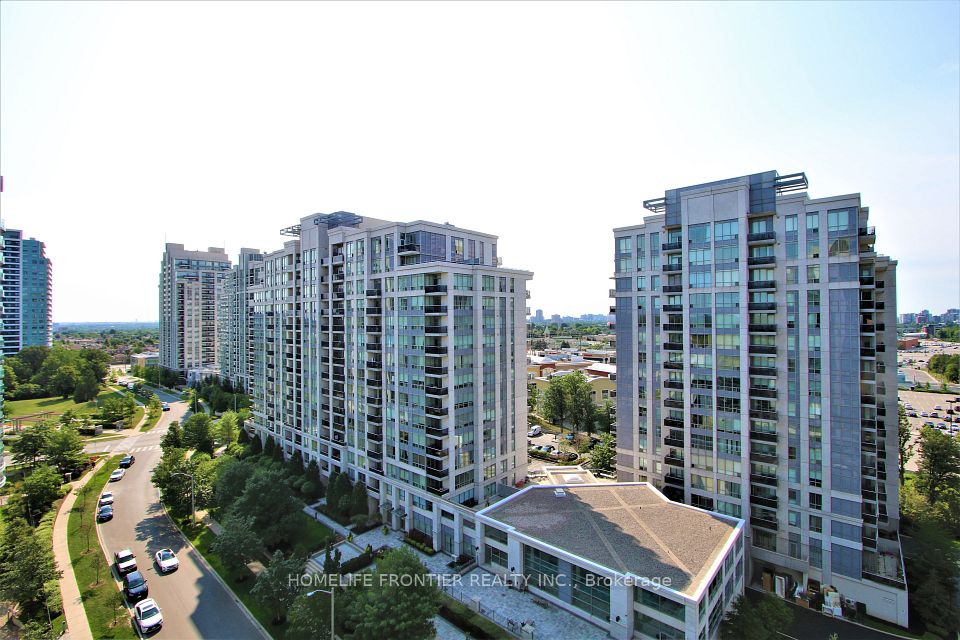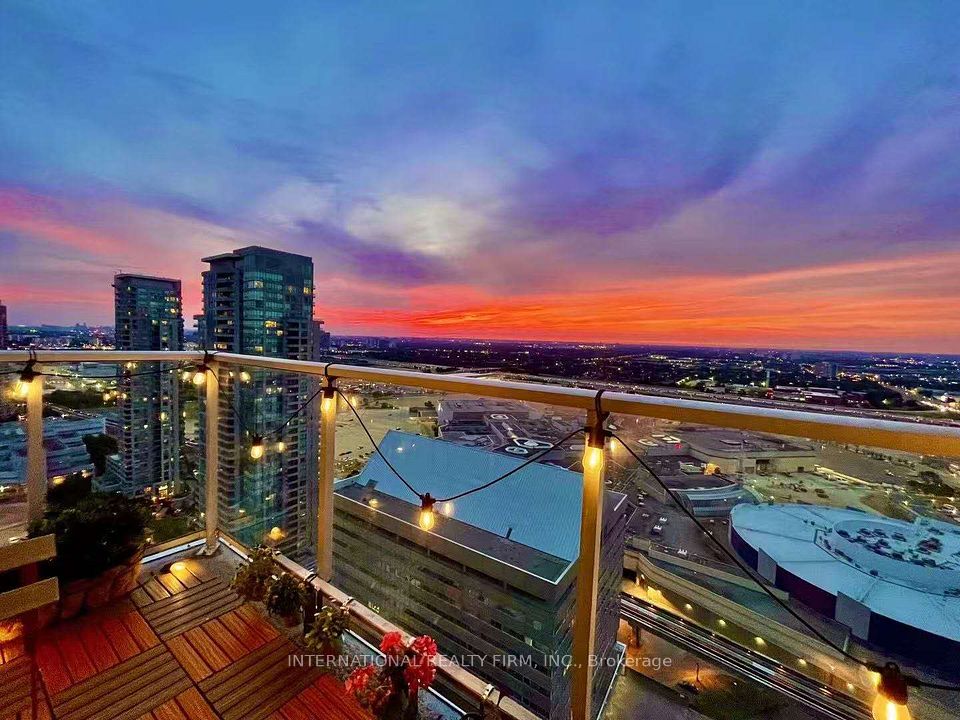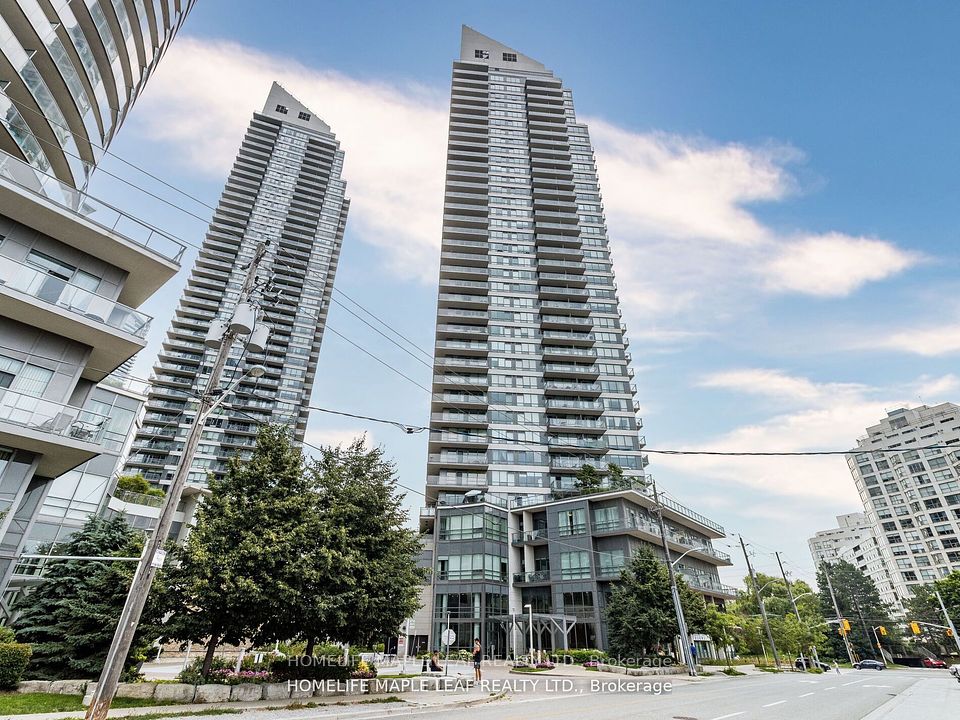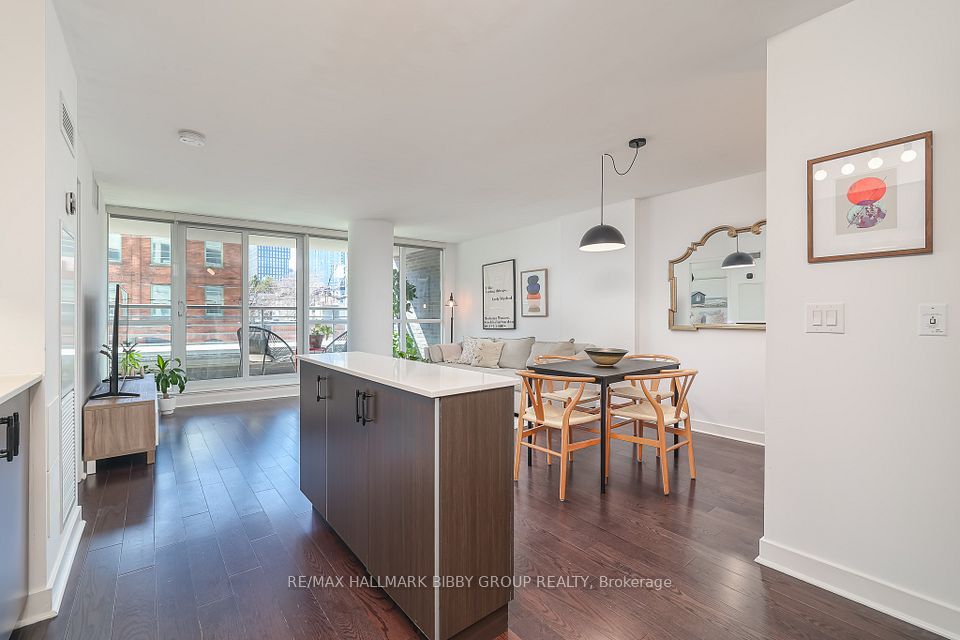
$499,000
7890 Jane Street, Vaughan, ON L4K 0K9
Price Comparison
Property Description
Property type
Condo Apartment
Lot size
N/A
Style
Apartment
Approx. Area
N/A
Room Information
| Room Type | Dimension (length x width) | Features | Level |
|---|---|---|---|
| Den | 2.69 x 3 m | Separate Room | Main |
| Living Room | 6.38 x 3.02 m | Laminate, Combined w/Kitchen, W/O To Balcony | Main |
| Kitchen | 6.38 x 3.02 m | Combined w/Living, B/I Appliances, Modern Kitchen | Main |
| Dining Room | 6.38 x 3.02 m | Combined w/Kitchen, Open Concept | Main |
About 7890 Jane Street
Welcome to smart and stylish living at Transit City 5, Vaughan's premier master-planned community! This meticulously maintained, never been rented, spacious 1-bedroom + enclosed den with a door, ideal as a second bedroom or home office, offers 2 full bathrooms for added convenience. Featuring SOARING 10 ft CEILING, floor-to-ceiling windows, and sleek laminate flooring throughout, the open-concept layout is both functional and elegant. The modern kitchen boasts built-in appliances, quartz countertops, and ample storage. Enjoy WORLD CLASS AMENITIES including a Hermes-decorated lobby with 24-hour concierge, rooftop pool with park views, full indoor running track, state-of-the-art cardio and yoga zones, squash court, indoor & outdoor training club, co-working spaces, and more. All this in a well connected location, minutes to the subway, VMC, TTC, and VIVA Bus Terminal. Steps to YMCA, community centre, library, and just minutes to York University, Vaughan Mills, HWYs 400/407/401. Transit, luxury, and lifestyle all in one address. Don't miss it!
Home Overview
Last updated
5 days ago
Virtual tour
None
Basement information
None
Building size
--
Status
In-Active
Property sub type
Condo Apartment
Maintenance fee
$468
Year built
--
Additional Details
MORTGAGE INFO
ESTIMATED PAYMENT
Location
Some information about this property - Jane Street

Book a Showing
Find your dream home ✨
I agree to receive marketing and customer service calls and text messages from homepapa. Consent is not a condition of purchase. Msg/data rates may apply. Msg frequency varies. Reply STOP to unsubscribe. Privacy Policy & Terms of Service.






