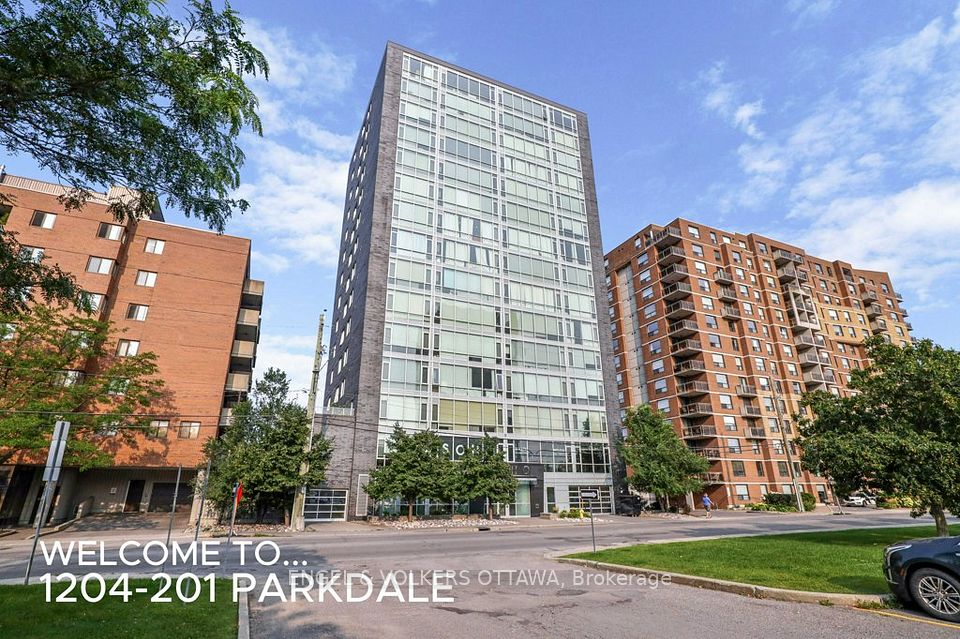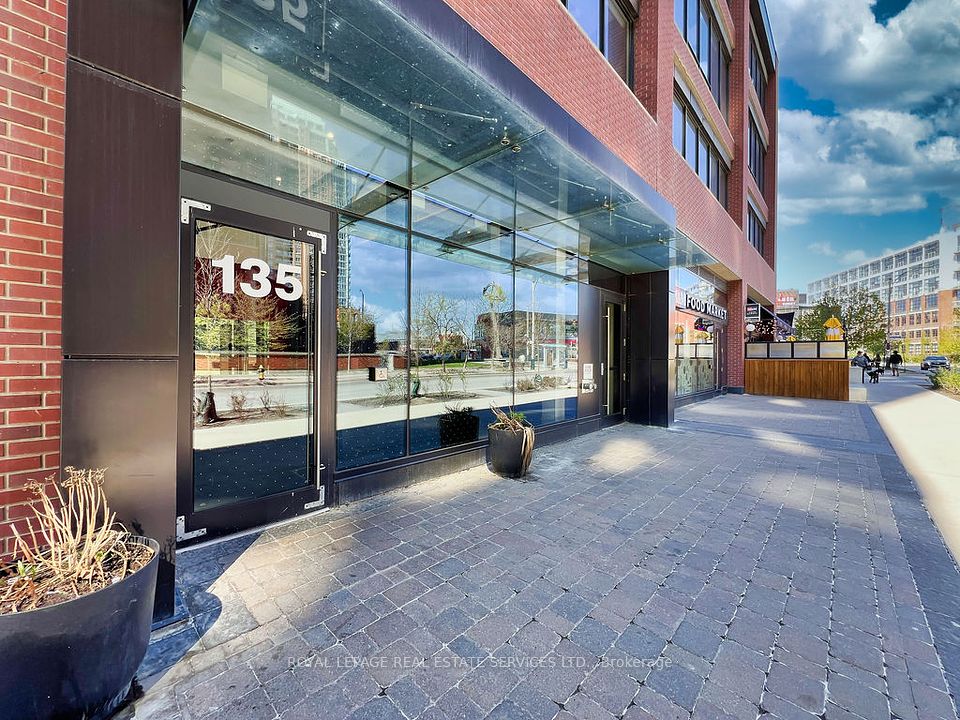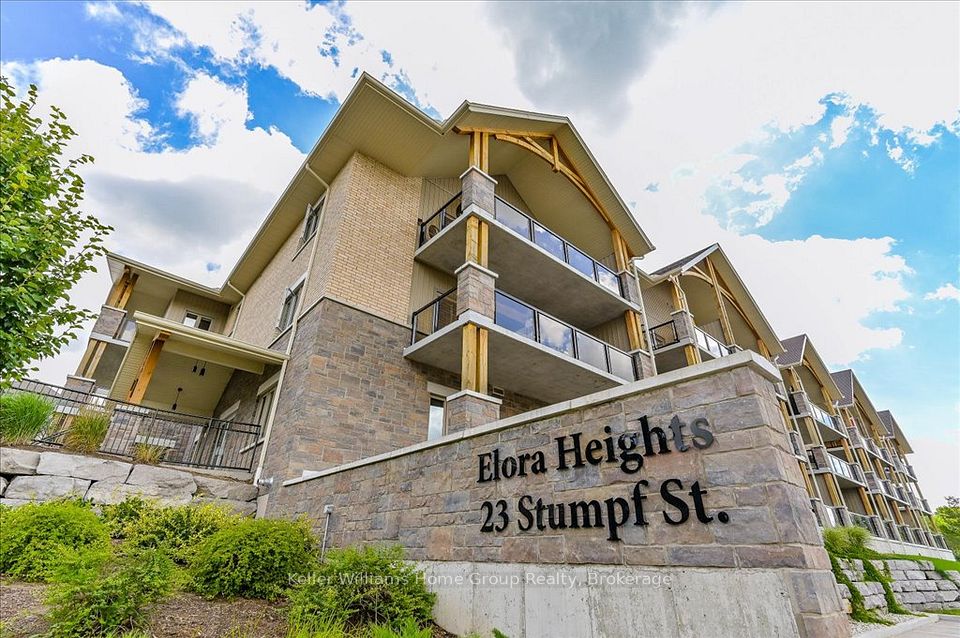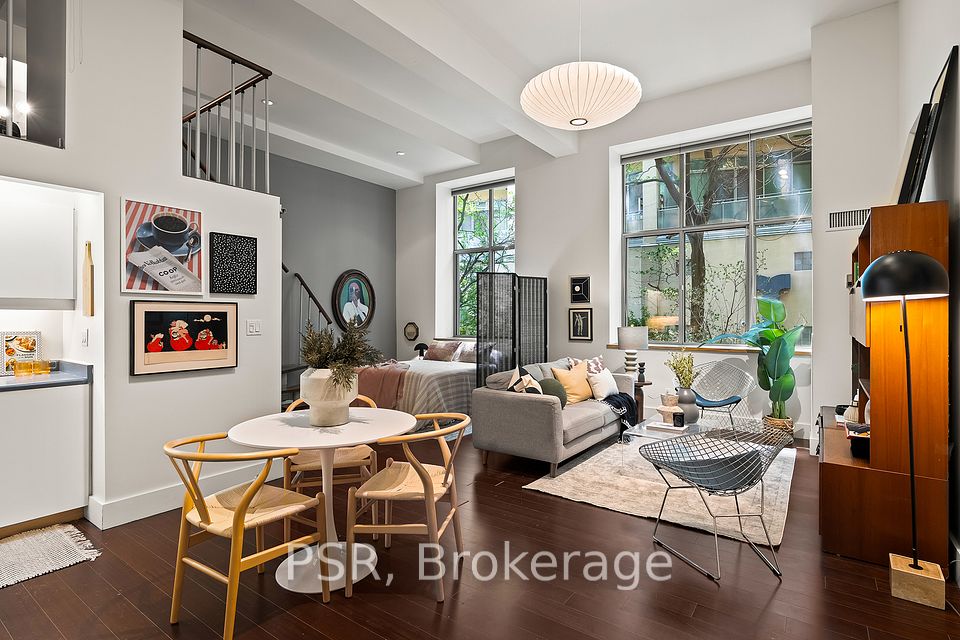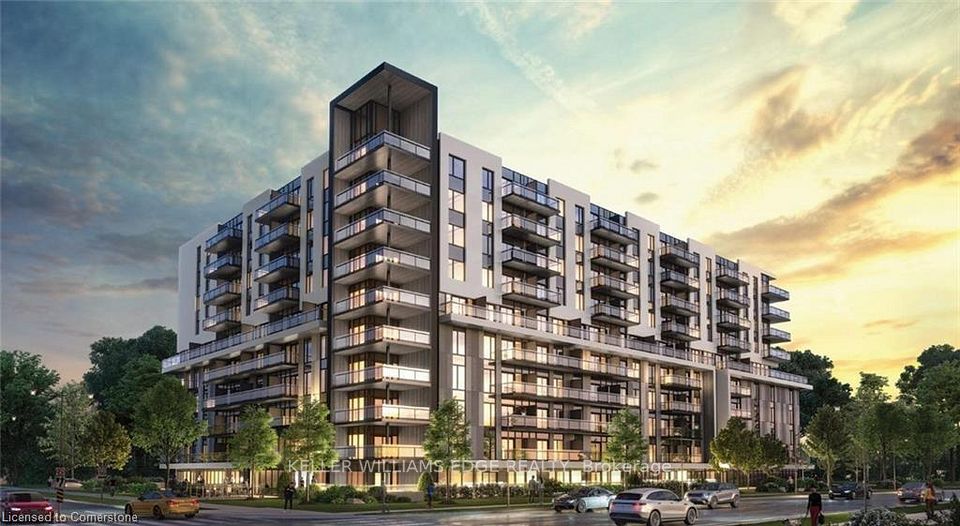
$500,000
7890 Jane Street, Vaughan, ON L4K 0K9
Virtual Tours
Price Comparison
Property Description
Property type
Condo Apartment
Lot size
N/A
Style
Apartment
Approx. Area
N/A
Room Information
| Room Type | Dimension (length x width) | Features | Level |
|---|---|---|---|
| Kitchen | 6.58 x 3.35 m | B/I Appliances, Backsplash, Centre Island | Main |
| Living Room | 6.58 x 3.35 m | Laminate, Window Floor to Ceiling, W/O To Balcony | Main |
| Dining Room | 6.58 x 3.35 m | Combined w/Living, Laminate, Open Concept | Main |
| Primary Bedroom | 4 x 4 m | Laminate, Window Floor to Ceiling, Closet Organizers | Main |
About 7890 Jane Street
Welcome to Transit City 5! This beautifully designed 1-bedroom unit featuring soaring ceilings and expansive floor-to-ceiling windows that fill the space with natural light. The open-concept layout is tailored for contemporary living, complete with a sleek kitchen, B/I stainless steel appliances, and a newly added island perfect for cooking and entertaining. The bedroom offers a custom closet organizer for optimal storage and convenience. Enjoy premium amenities, including a secured building entry with concierge, a fully-equipped gym with running track, sauna, squash court, rooftop outdoor pool with lounge and dining areas, plus an indoor lounge and dining space. Ideally located, this apartment is just steps from the subway, public transit, shops, and restaurants. Quick access to Highways 400 & 407, Ikea, Costco, Cineplex, Wonderland, Vaughan Mills and TTC Subway with only 5 min ride to York University make commuting a breeze. Don't miss this fantastic opportunity!
Home Overview
Last updated
Jun 6
Virtual tour
None
Basement information
None
Building size
--
Status
In-Active
Property sub type
Condo Apartment
Maintenance fee
$460.92
Year built
--
Additional Details
MORTGAGE INFO
ESTIMATED PAYMENT
Location
Some information about this property - Jane Street

Book a Showing
Find your dream home ✨
I agree to receive marketing and customer service calls and text messages from homepapa. Consent is not a condition of purchase. Msg/data rates may apply. Msg frequency varies. Reply STOP to unsubscribe. Privacy Policy & Terms of Service.






