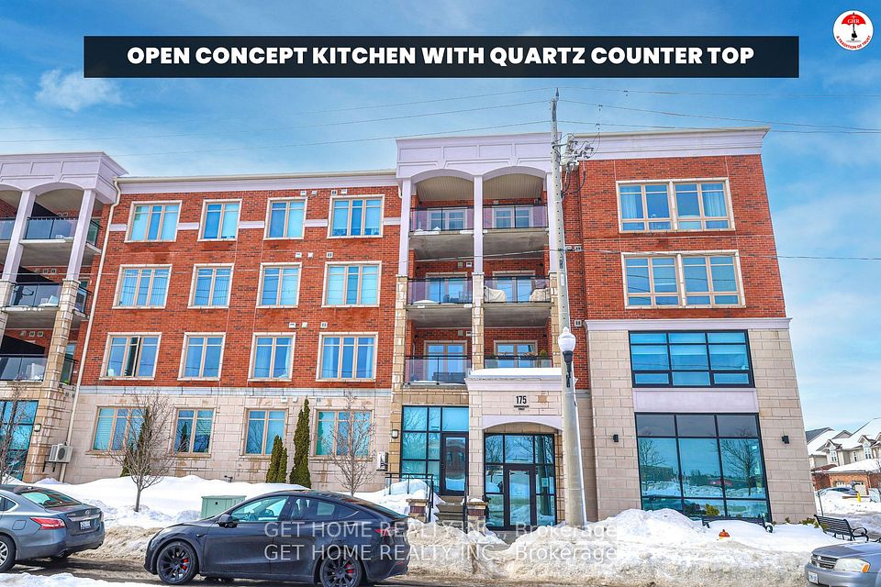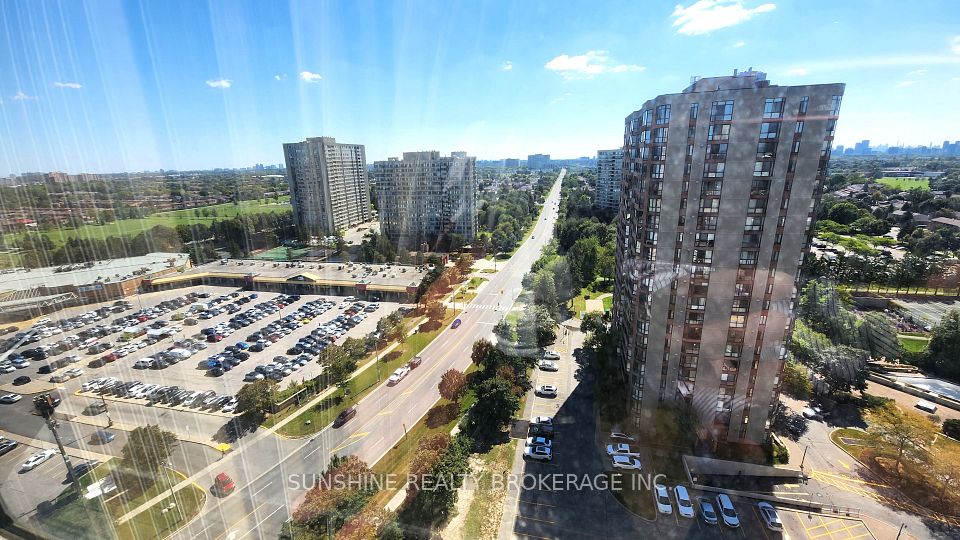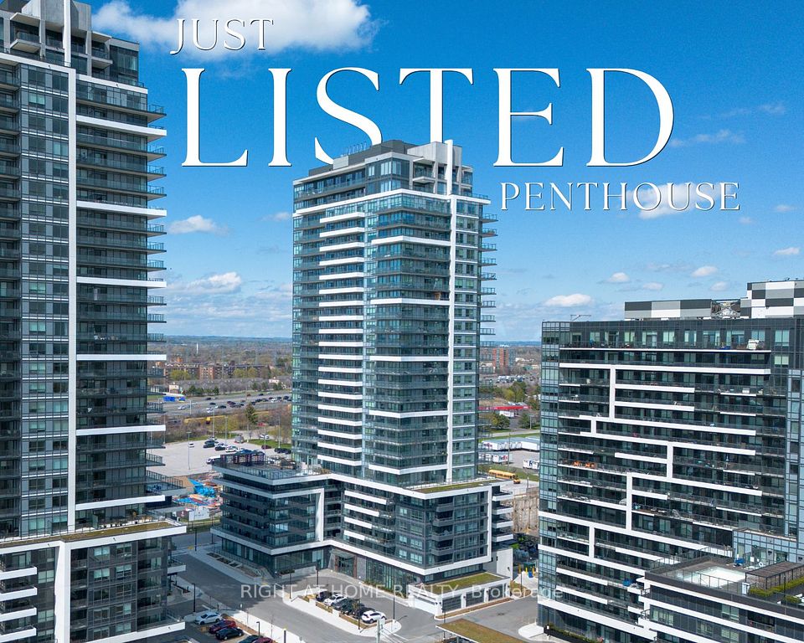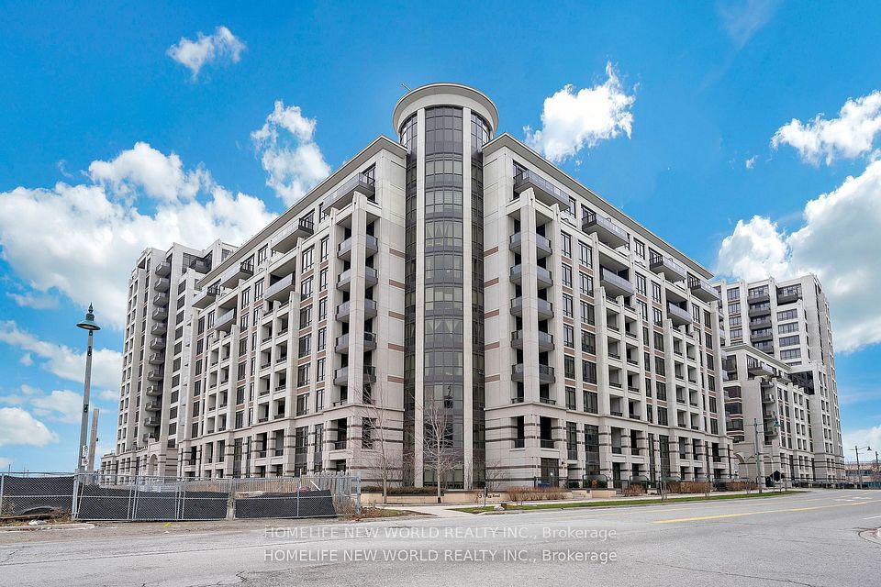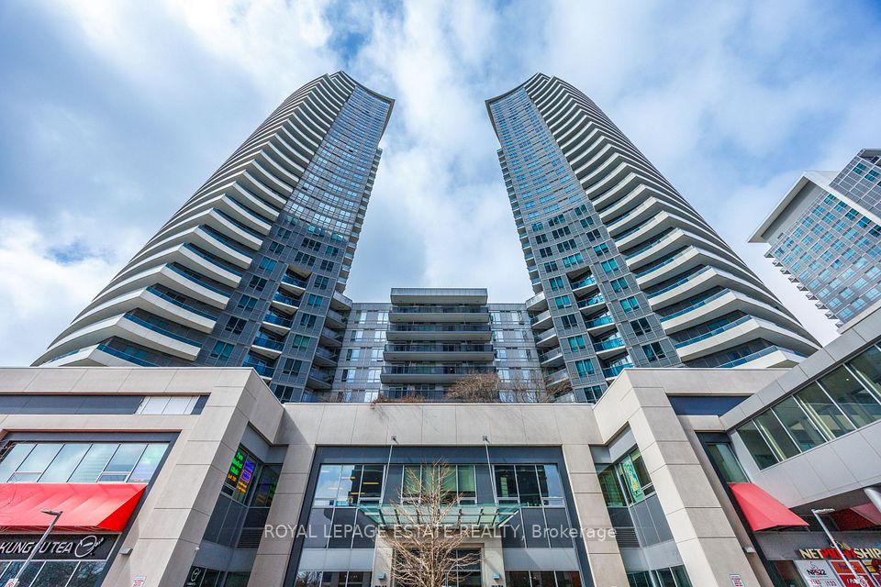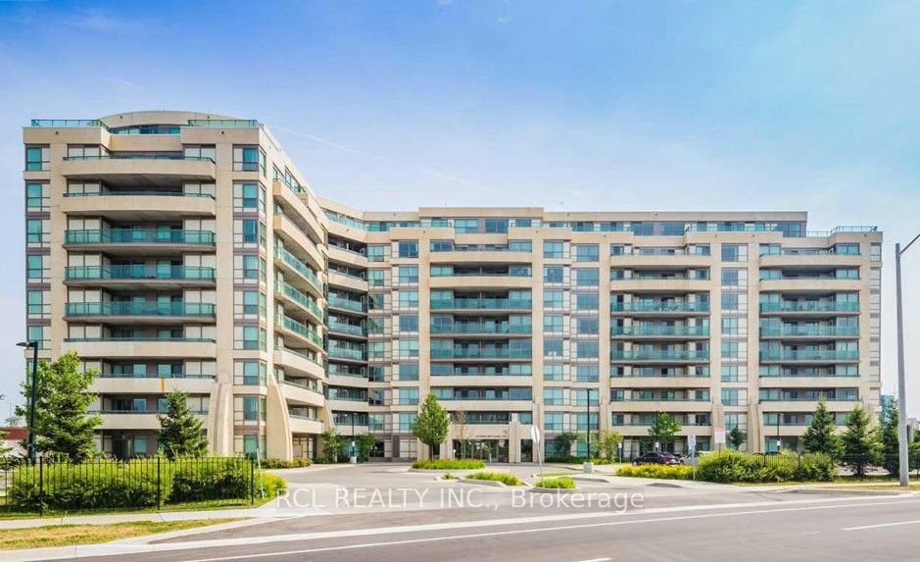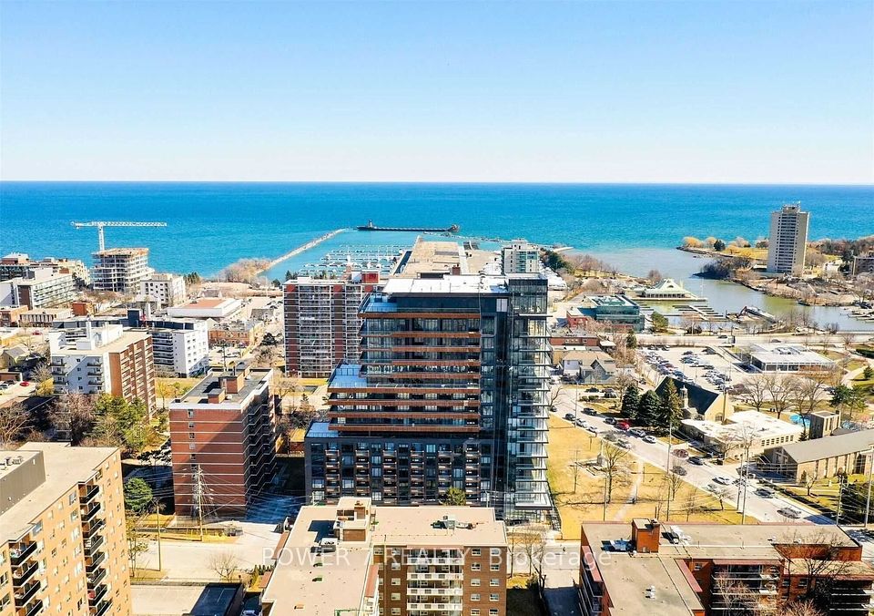$608,000
7890 Jane Street, Vaughan, ON L4K 0K9
Price Comparison
Property Description
Property type
Condo Apartment
Lot size
N/A
Style
Apartment
Approx. Area
N/A
Room Information
| Room Type | Dimension (length x width) | Features | Level |
|---|---|---|---|
| Living Room | 3.12 x 2.3 m | Combined w/Dining, Laminate, W/O To Balcony | Flat |
| Dining Room | 3.12 x 2.3 m | Combined w/Living | Flat |
| Kitchen | 2.92 x 3.4 m | Combined w/Den, Stainless Steel Appl, Backsplash | Flat |
| Bedroom | 2.97 x 3.64 m | 4 Pc Ensuite, Closet, Laminate | Flat |
About 7890 Jane Street
Welcome To Transit City 5! Brand New Unit With Bright Functional Layout. Practical 1 Bed + Den With 2 Full Bathrooms, Den Can Be Used As a 2nd Bedroom (with enclosed Door). Great Value for Parking and locker for your convenience. 597 Sq/Ft plus large 106 Sq/Ft west facing Balcony. Sunfilled Living Space with large Floor-To-Ceiling windows. Modern Kitchen With Integrated Appliances and Backsplash. Master Bedroom With 4Pcs Ensuite Bath. 24,000 Of State-Of-The-Art Amenities Like Training & Spa Facilities, Squash & Basketball Court, Games & Part Lounge With Full Kitchen, Outdoor Infinity Pool With Cabanas & Bbq you will enjoy every summer, Library Room, And A Grand Lobby. Transit City Condos 5 Is Within Walking Distance To Vaughan Metropolitan Centre Subway Station. Residents Will Be Able To Enjoy Nearby Entertainment, Fitness, Retail Shops, And More. There Is A Movie Theatre, Mini Putt, Eateries And Clubs. Ikea, Canada's Wonderland, And Vaughan Mills Are All Within Driving Distance.
Home Overview
Last updated
Apr 15
Virtual tour
None
Basement information
None
Building size
--
Status
In-Active
Property sub type
Condo Apartment
Maintenance fee
$550.26
Year built
--
Additional Details
MORTGAGE INFO
ESTIMATED PAYMENT
Location
Some information about this property - Jane Street

Book a Showing
Find your dream home ✨
I agree to receive marketing and customer service calls and text messages from homepapa. Consent is not a condition of purchase. Msg/data rates may apply. Msg frequency varies. Reply STOP to unsubscribe. Privacy Policy & Terms of Service.







