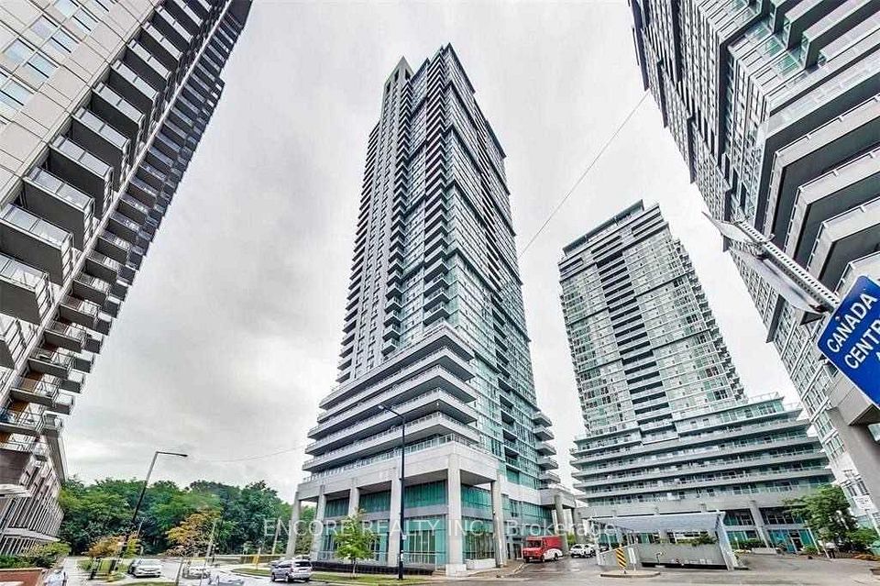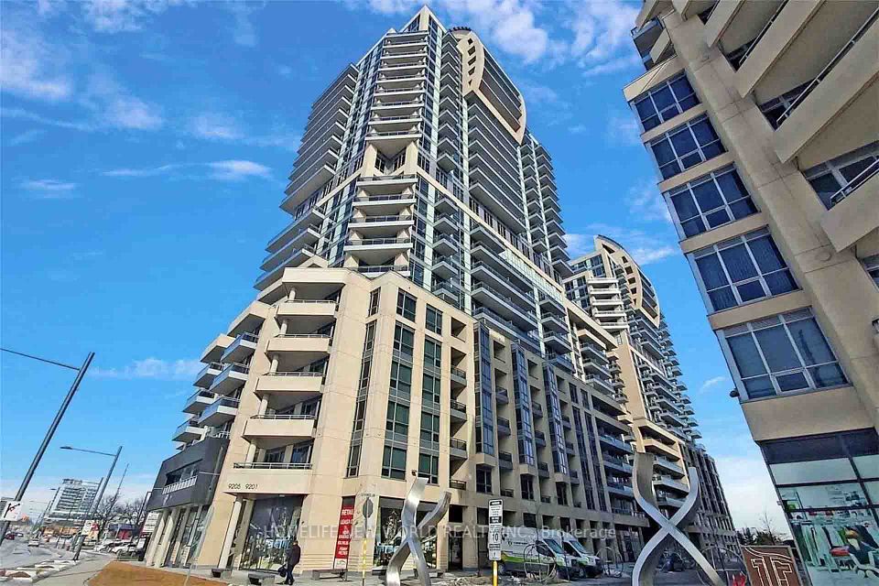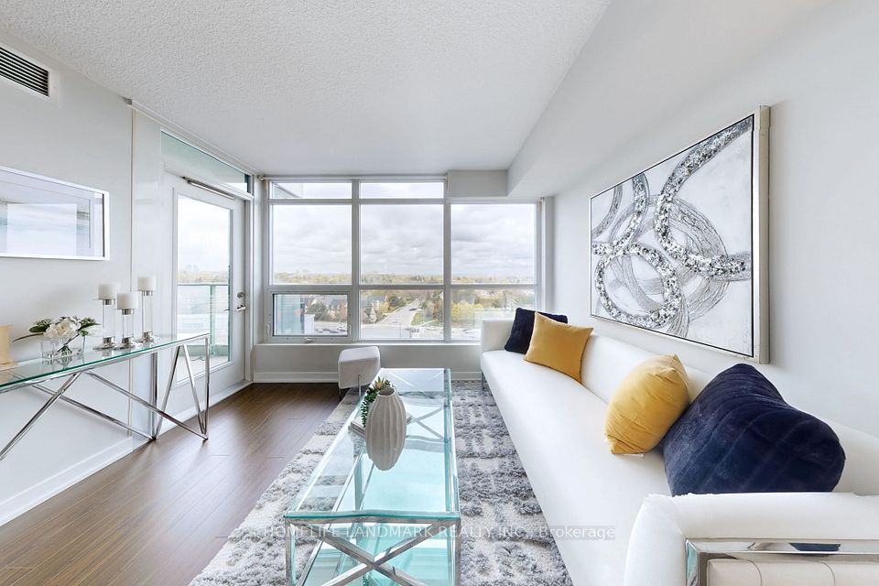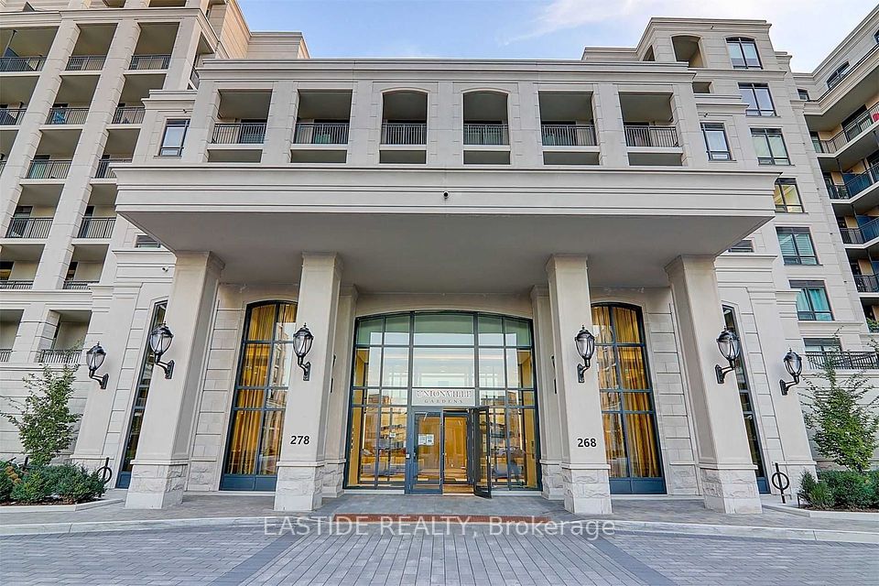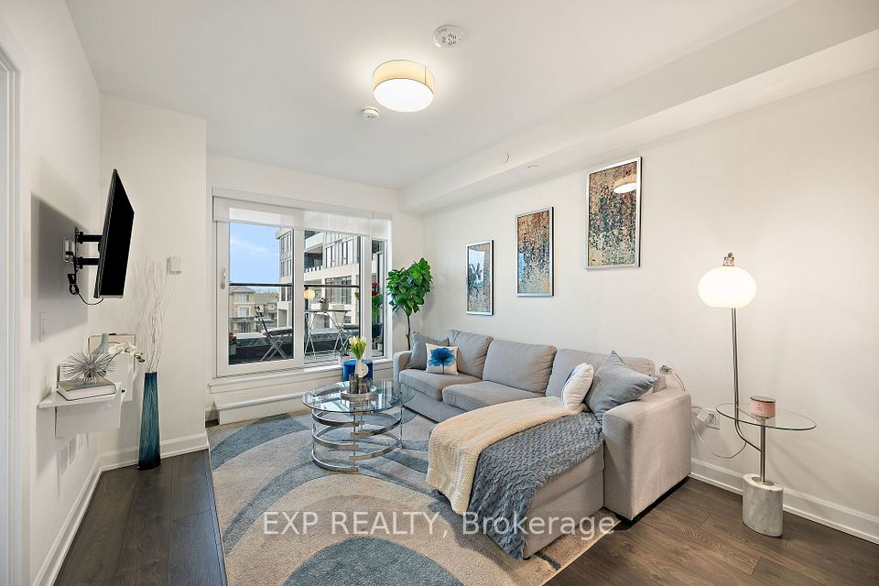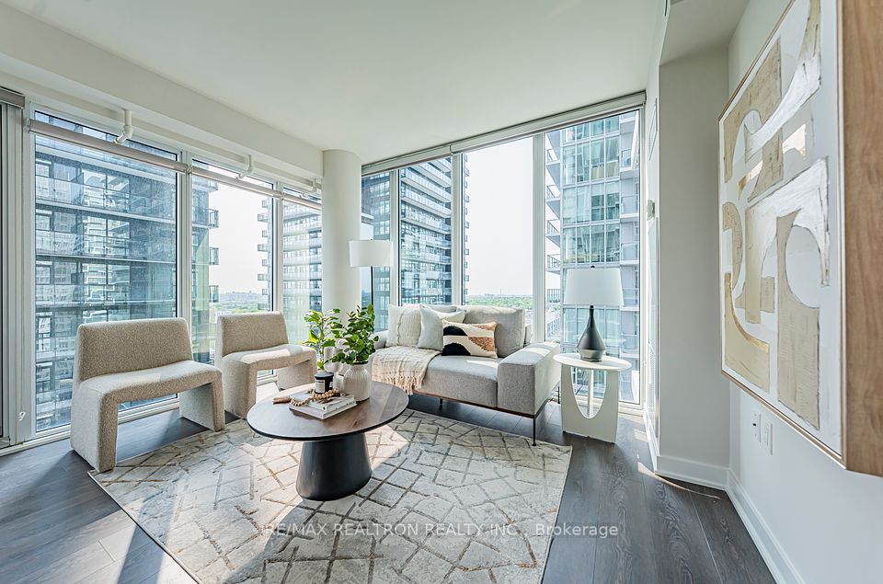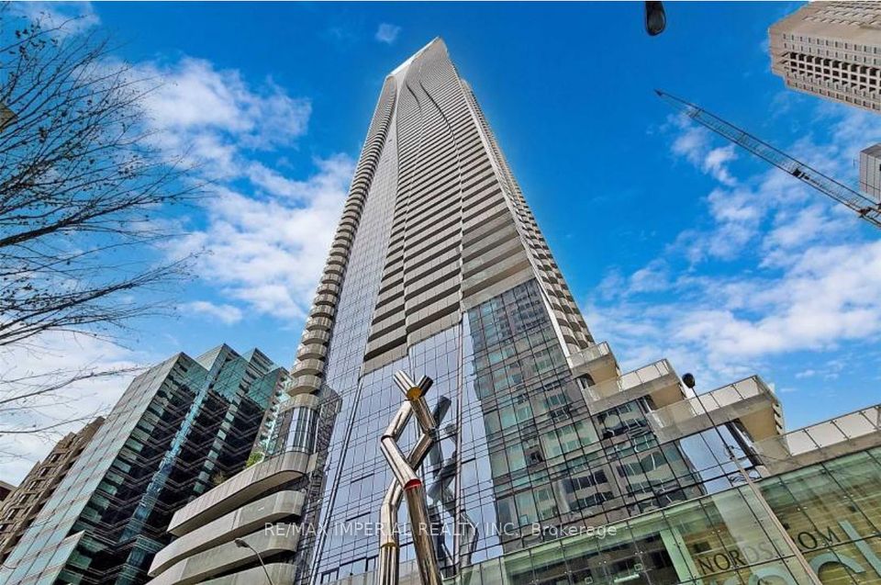
$694,000
7890 Jane Street, Vaughan, ON L4K 0K9
Price Comparison
Property Description
Property type
Condo Apartment
Lot size
N/A
Style
Apartment
Approx. Area
N/A
Room Information
| Room Type | Dimension (length x width) | Features | Level |
|---|---|---|---|
| Kitchen | 3.1 x 2.89 m | Hardwood Floor | Main |
| Dining Room | 4.87 x 3.34 m | Glass Doors | Main |
| Living Room | 4.87 x 3.34 m | W/O To Balcony | Main |
| Bedroom | 3.14 x 2.84 m | Window, Closet, 3 Pc Bath | Main |
About 7890 Jane Street
Experience the vibrant Living in the heart of the Vaughan Metropolitan Centre. Stunning, Newly Built high-rise 56TH floor top unit condo offers a bright and spacious 2-bedroom layout with 2 full baths.Multi Functional Open Concept Combined Living/Dining. Laminate Throughout, Model Design Kitchen with B/I Appliances, quartz Countertops. Large Balcony with Unobstructed View of North and East view. One Parking Space . Located Steps Away From Vaughan Metropolitan Station With Easy Access To Hwy 400,401 & 407. Close To Malls, IKEA, Costco, Walmart, Hospitals, York University Just Two Subway Stops Away! All Elfs & Window Coverings. State-Of-The-Art Gym, Indoor Running Track, Infinity Pool, Squash Court, Half Basketball Court, Yoga Room, Game Room, Party Room, Library & much more.
Home Overview
Last updated
Apr 1
Virtual tour
None
Basement information
None
Building size
--
Status
In-Active
Property sub type
Condo Apartment
Maintenance fee
$588.29
Year built
--
Additional Details
MORTGAGE INFO
ESTIMATED PAYMENT
Location
Some information about this property - Jane Street

Book a Showing
Find your dream home ✨
I agree to receive marketing and customer service calls and text messages from homepapa. Consent is not a condition of purchase. Msg/data rates may apply. Msg frequency varies. Reply STOP to unsubscribe. Privacy Policy & Terms of Service.






