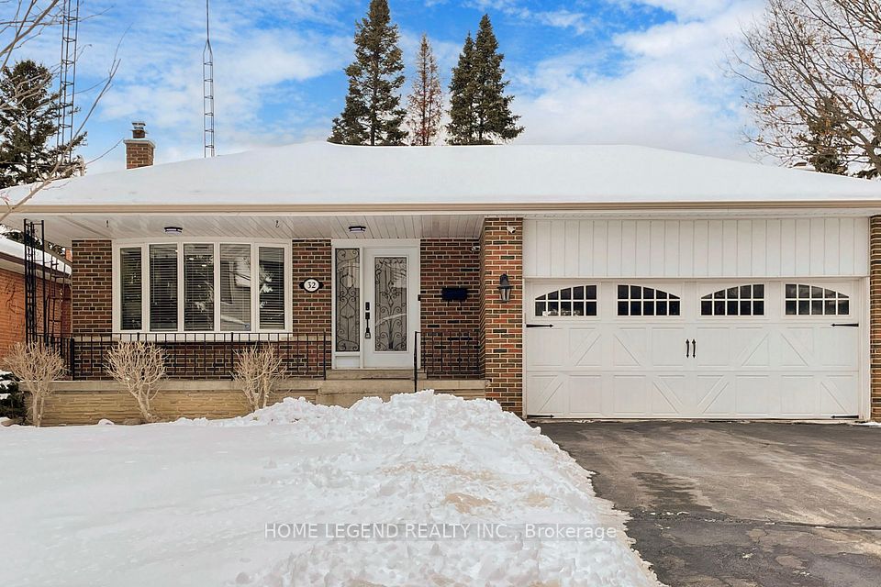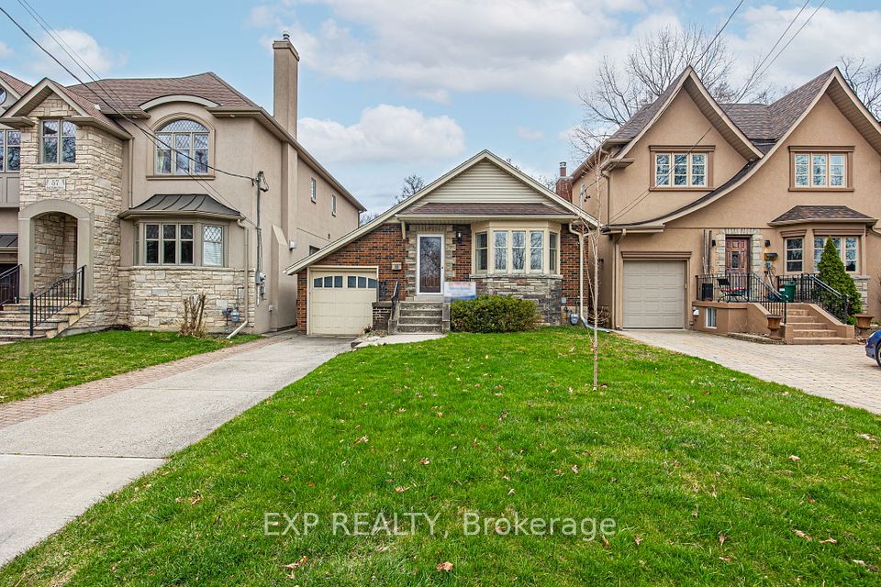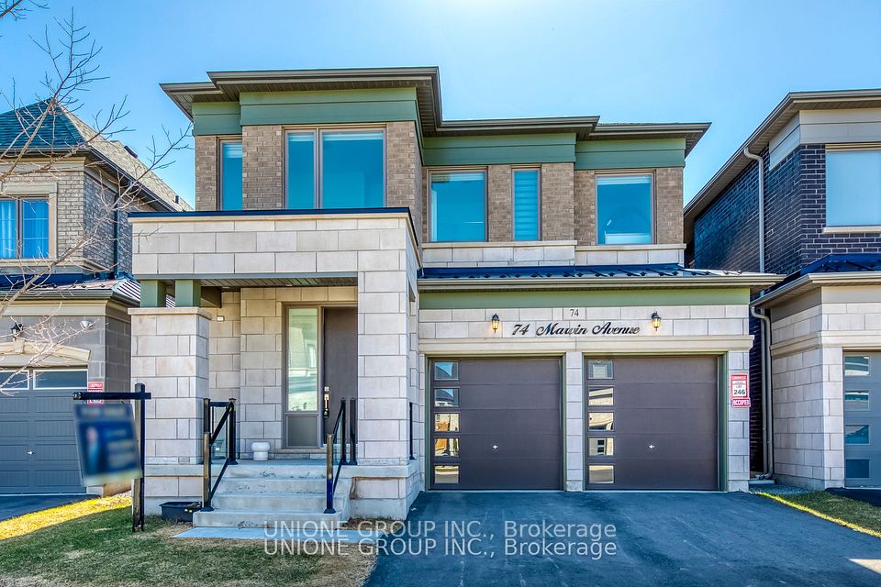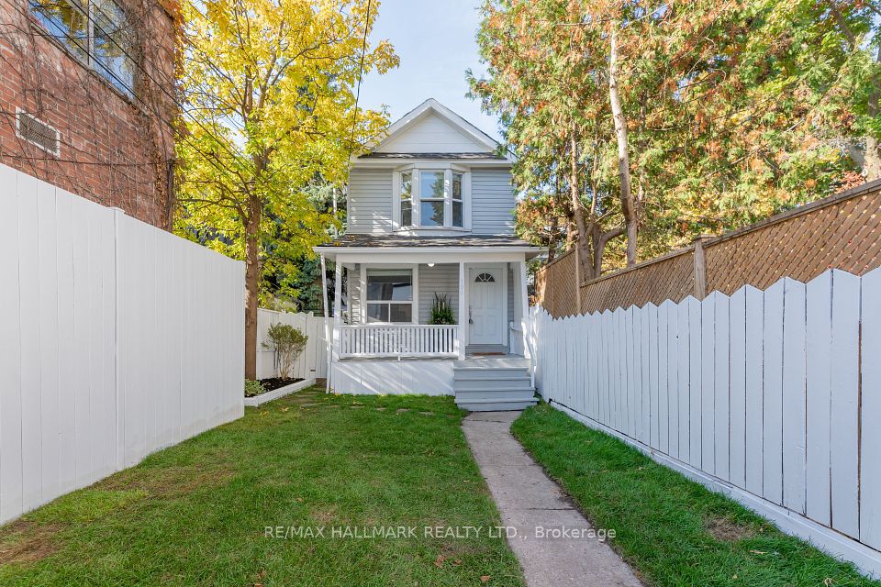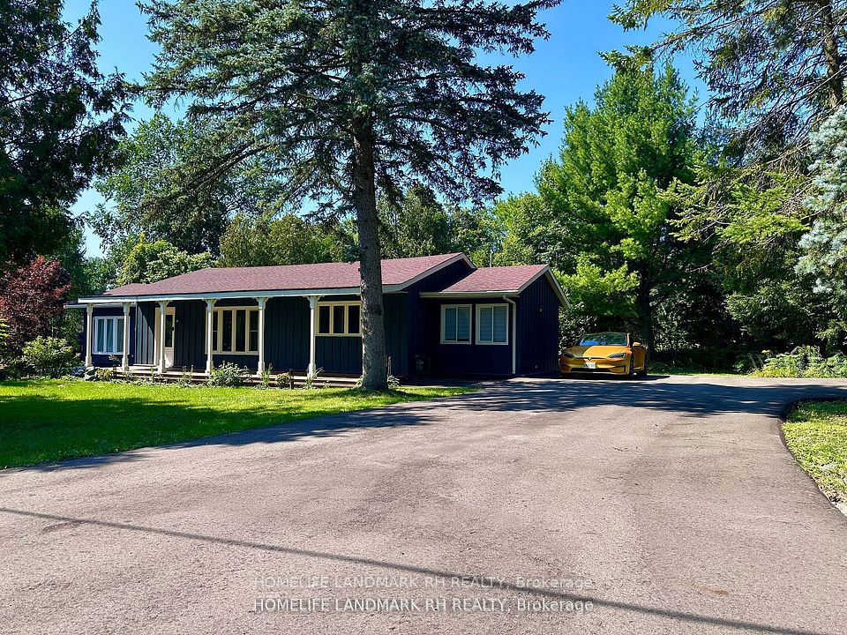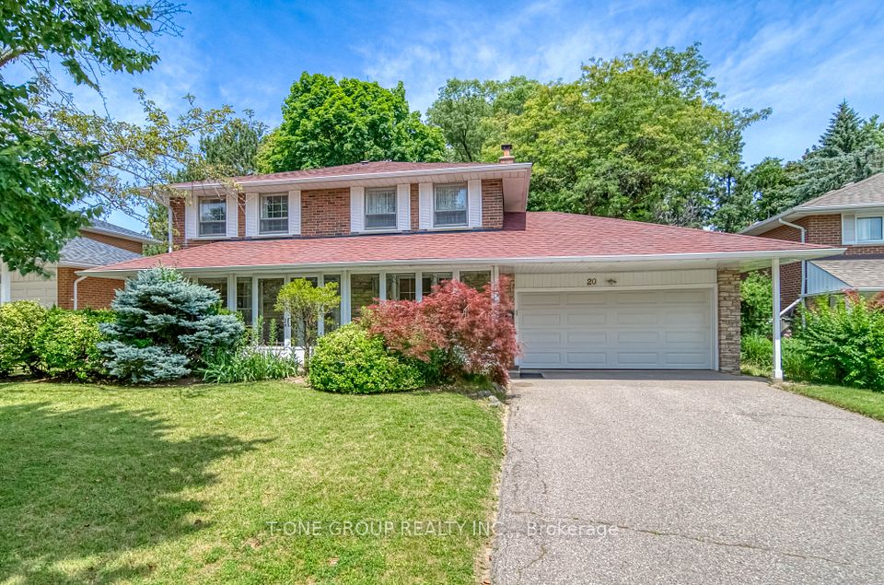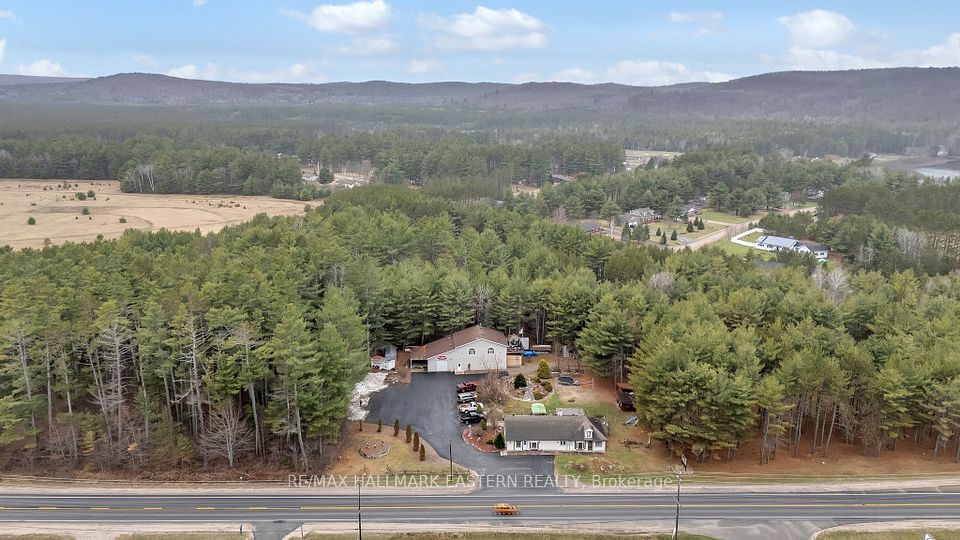$1,988,000
789 Sammon Avenue, Toronto E03, ON M4C 2E6
Price Comparison
Property Description
Property type
Detached
Lot size
N/A
Style
2-Storey
Approx. Area
N/A
Room Information
| Room Type | Dimension (length x width) | Features | Level |
|---|---|---|---|
| Living Room | 5.71 x 3.3 m | Hardwood Floor, Fireplace, Built-in Speakers | Main |
| Dining Room | 3.58 x 3.4 m | Hardwood Floor, Built-in Speakers, LED Lighting | Main |
| Kitchen | 4.62 x 4.53 m | Hardwood Floor, B/I Appliances, W/O To Deck | Main |
| Office | 2.08 x 3.14 m | Hardwood Floor, Window Floor to Ceiling, Overlooks Living | Main |
About 789 Sammon Avenue
Resplendent Home Reinterprets Timeless modern/contemporary Style. Located In Prestigious Danforth Village, East End TO's best Neighborhood As per TO Realty Boutique. Sophisticated Finishes, Luxurious Design W/warm Natural Tones Boasting near 2500' of living space Ideal for A tech Enthusiast W/ Control4 monitoring. Sculptured Natural Limestone & ACM Panel Ext. To Magnifcent Primary Rm W/View of the CN Tower. 200AMP service. Car Charger. 5 skylights. Chic Primary Bedrm Ensuite W/5-Pc Spa-Style W/Flr ht. Additional his/her Dressing Rmin B/I. Bespoke Bedrms W/Ensuites for every rm. Open Concept Chef Kitchen W/10' Island. 72" Fireplace & 40 Bttle Wine cellar W/ambient Ltg.Main Flr ofce. Speakers. Majestic Flr-ceiling windows. Smart blinds R/I. Main Flr 12', 2nd Flr 9', bsmt 9'Clg.10' entrance dr. Mins to woodbine beach, hospital, trendy Danforth/Bloor Shopping & Fine Restaurants. Close To Admired Public & Private Schools. Nanny Suite. 2nd&lower fr Laundry, Heated Bsmt Flr R/I, Lower fr Kit/Bar Overlooking yard W/WO.
Home Overview
Last updated
3 days ago
Virtual tour
None
Basement information
Finished with Walk-Out
Building size
--
Status
In-Active
Property sub type
Detached
Maintenance fee
$N/A
Year built
--
Additional Details
MORTGAGE INFO
ESTIMATED PAYMENT
Location
Some information about this property - Sammon Avenue

Book a Showing
Find your dream home ✨
I agree to receive marketing and customer service calls and text messages from homepapa. Consent is not a condition of purchase. Msg/data rates may apply. Msg frequency varies. Reply STOP to unsubscribe. Privacy Policy & Terms of Service.







