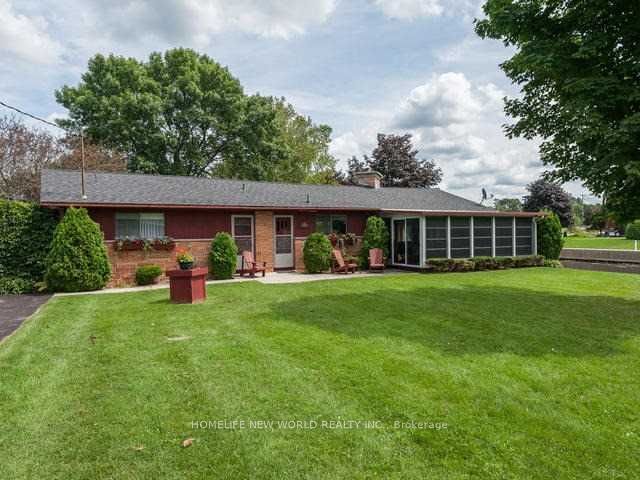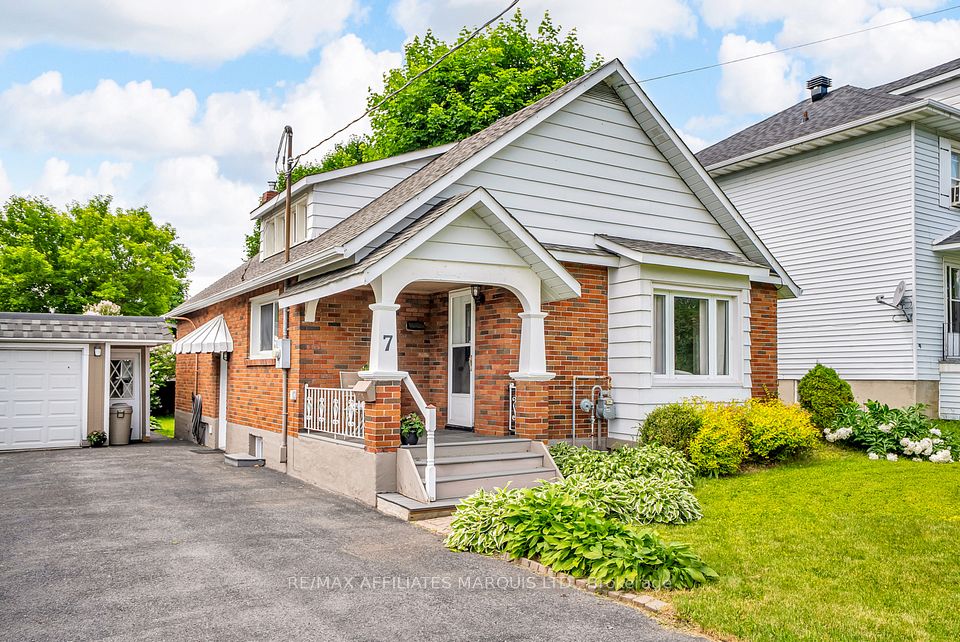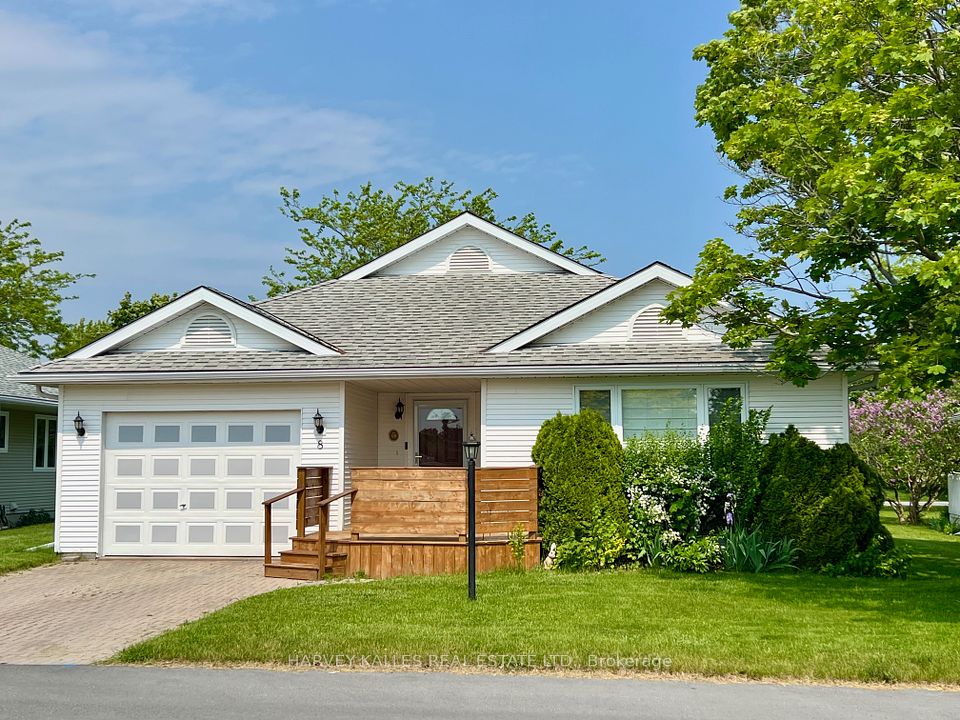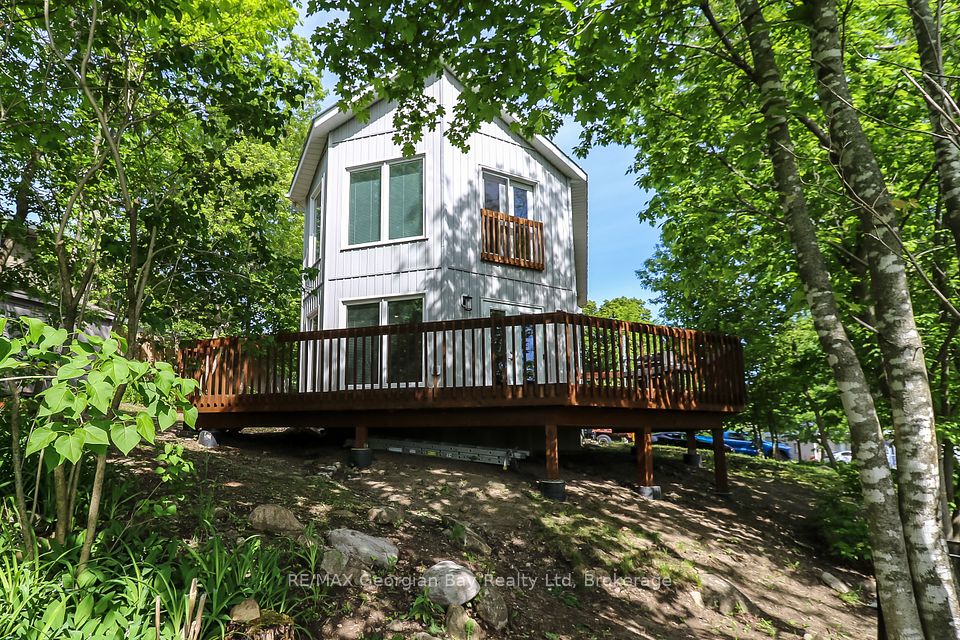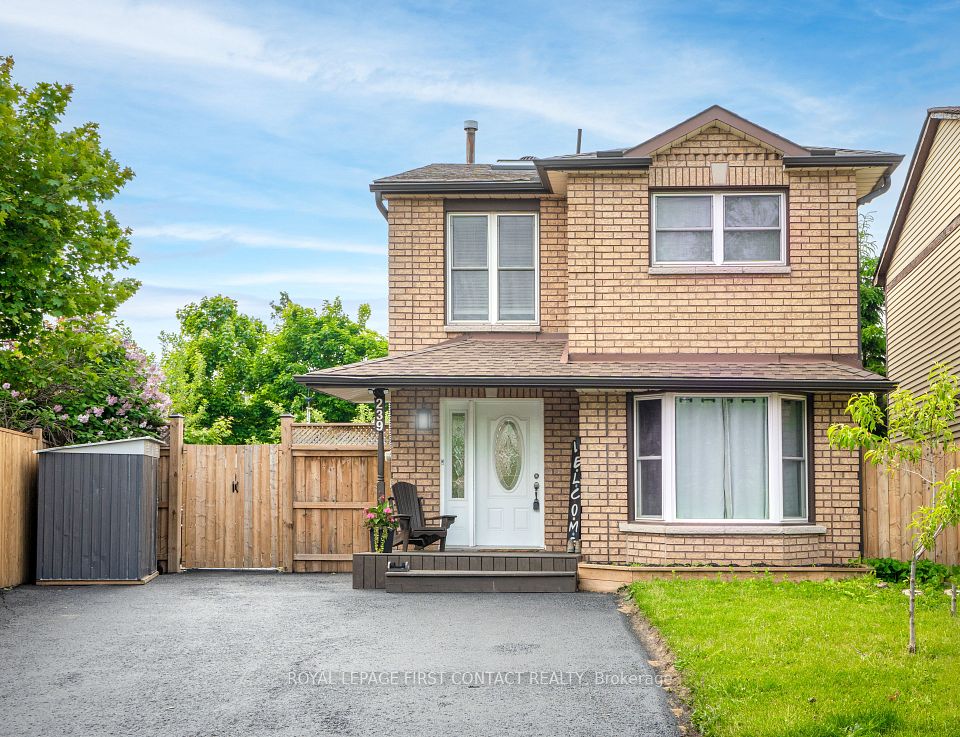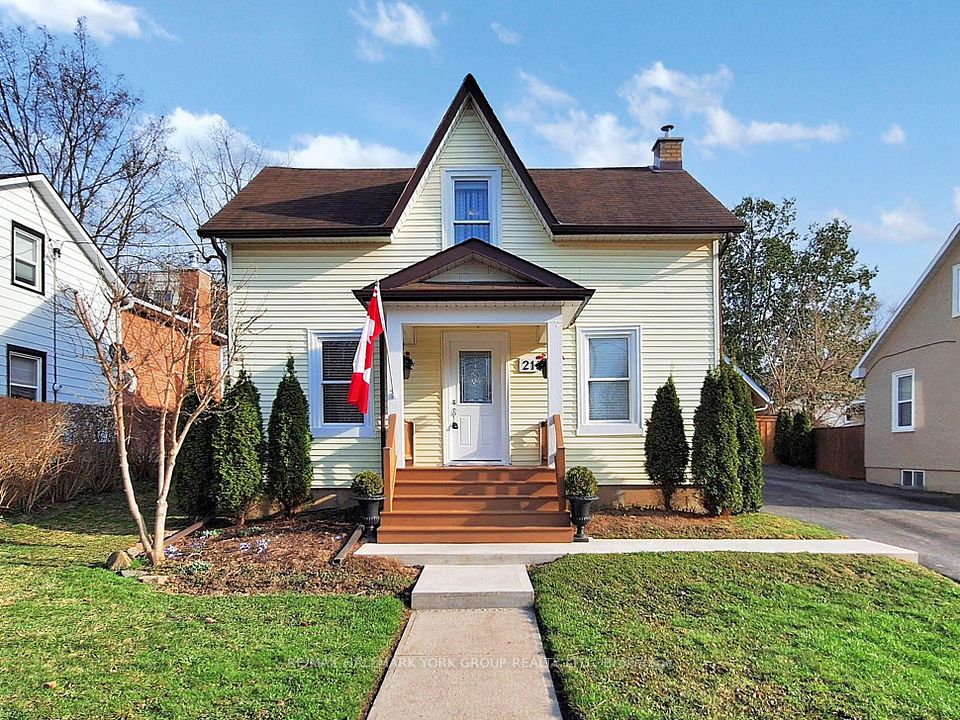
$614,900
788 Whiteoak Crescent, Kingston, ON K7P 1L6
Virtual Tours
Price Comparison
Property Description
Property type
Detached
Lot size
< .50 acres
Style
Backsplit 3
Approx. Area
N/A
Room Information
| Room Type | Dimension (length x width) | Features | Level |
|---|---|---|---|
| Foyer | 2.41 x 3.19 m | N/A | Ground |
| Living Room | 6.35 x 3.84 m | N/A | Ground |
| Office | 3.35 x 3.84 m | N/A | Ground |
| Family Room | 5.31 x 3.87 m | Gas Fireplace | Second |
About 788 Whiteoak Crescent
Welcome to 788 Whiteoak Crescent, a beautifully maintained 2-bedroom backsplit located at the end of a quiet cul-de-sac in Kingston's desirable Cataraqui Woods neighbourhood. Backing directly onto Cataraqui Woods Park, this home offers peaceful park views, privacy, and a tranquil setting while still being just minutes from schools, shopping, transit, and walking trails. This well-designed home offers 1,563 sq ft of finished living space across multiple levels, providing the versatility today's families need. The main level features a bright living room and a front room with a closet, which could efficiently function as a home office or an additional bedroom. A few steps up, the oversized kitchen, with its abundant cabinetry and counter space, flows seamlessly into the dining area, perfect for family meals or entertaining guests. Sliding doors open to a large, screened-in back deck, ideal for enjoying summer evenings while taking in the serene parkland setting. The cozy family room below features a gas fireplace and a large window with views towards the park, creating a perfect spot for relaxation or movie nights. Upstairs, you'll find two generously sized bedrooms- the larger one, originally two separate rooms, was combined in 2017 to create a spacious retreat. A well-appointed 4-piece bath completes the upper level. The lower level features a rec room (which could serve as a potential third or fourth bedroom), a 2-piece bathroom, a laundry/utility area, and a workshop with a walkout to the backyard, offering great potential for future use or expansion. Additional highlights include skylights, a large outdoor shed, most windows (2016-17) and a massive dry crawl space for extra storage. Recent updates include a furnace, central air conditioning, and hot water tank (2019), as well as new shingles (2010). This move-in-ready home offers flexible living options, abundant storage, and a peaceful park-side setting, all just minutes from everything Kingston has to offer.
Home Overview
Last updated
Jun 6
Virtual tour
None
Basement information
Partially Finished, Walk-Up
Building size
--
Status
In-Active
Property sub type
Detached
Maintenance fee
$N/A
Year built
2024
Additional Details
MORTGAGE INFO
ESTIMATED PAYMENT
Location
Some information about this property - Whiteoak Crescent

Book a Showing
Find your dream home ✨
I agree to receive marketing and customer service calls and text messages from homepapa. Consent is not a condition of purchase. Msg/data rates may apply. Msg frequency varies. Reply STOP to unsubscribe. Privacy Policy & Terms of Service.






