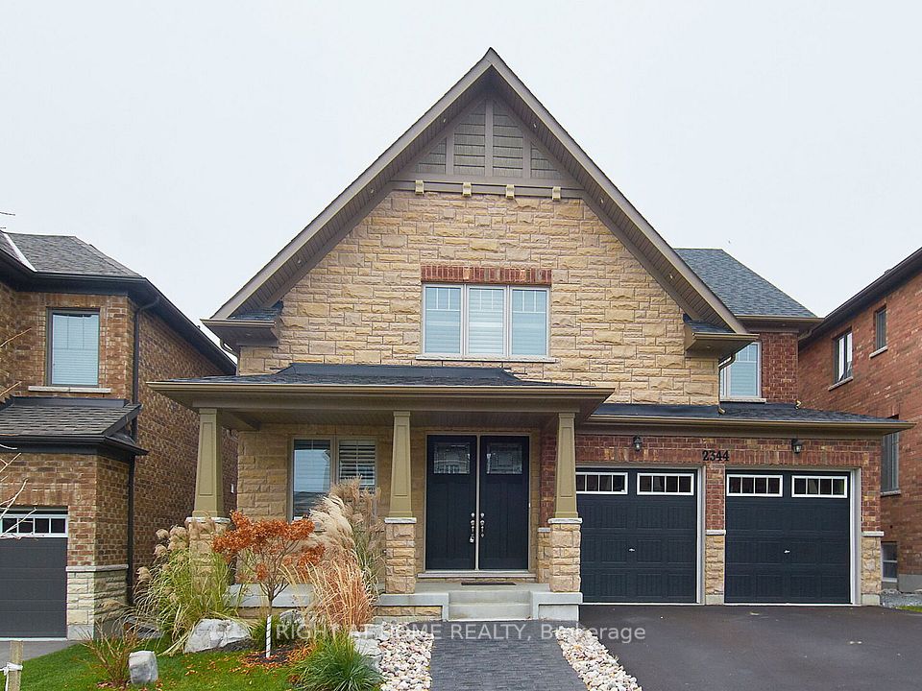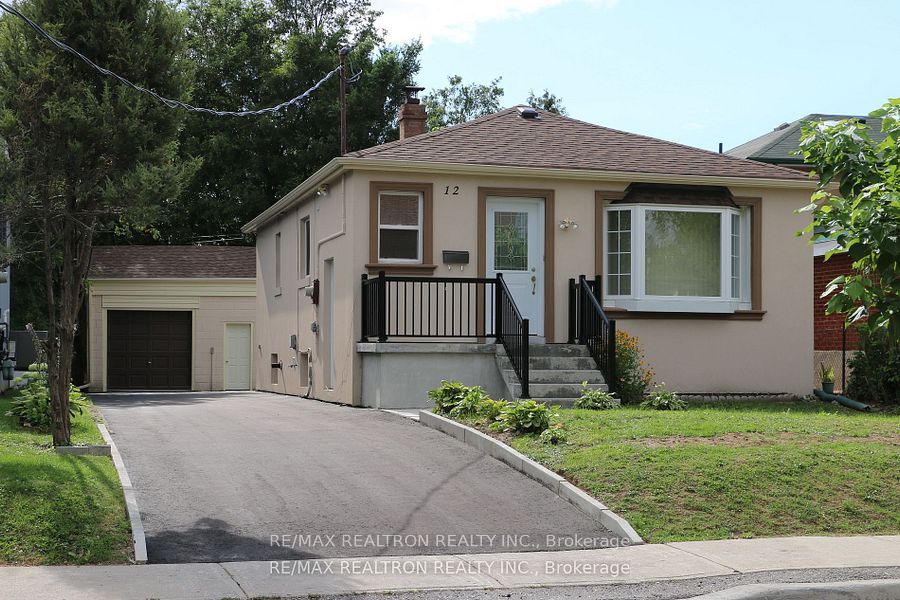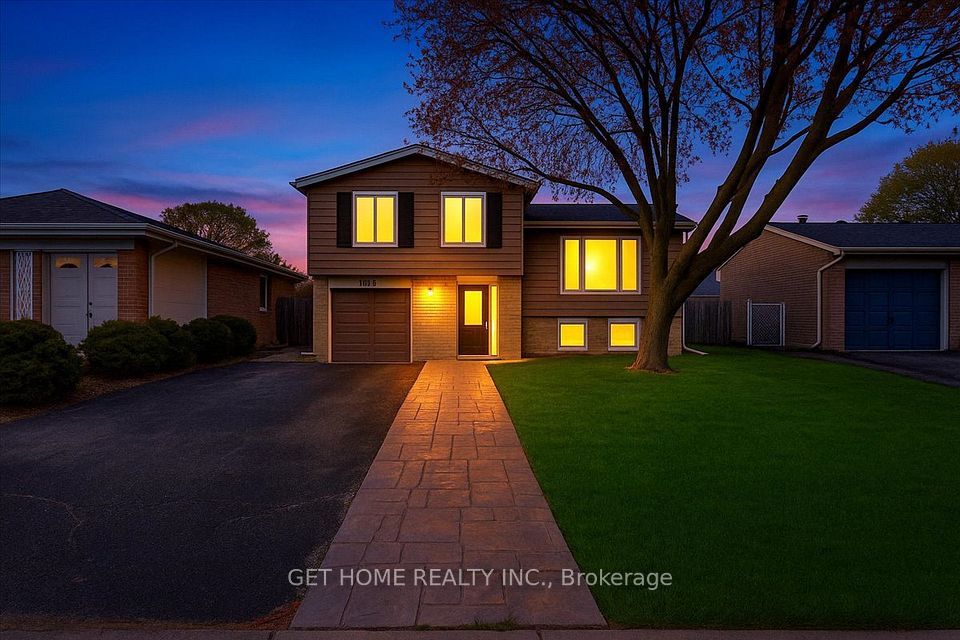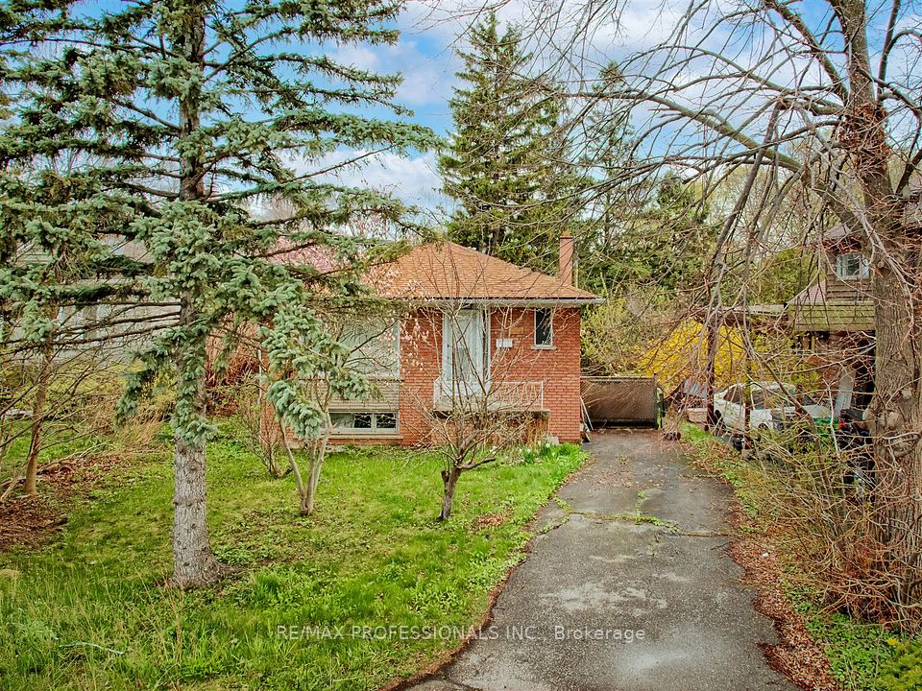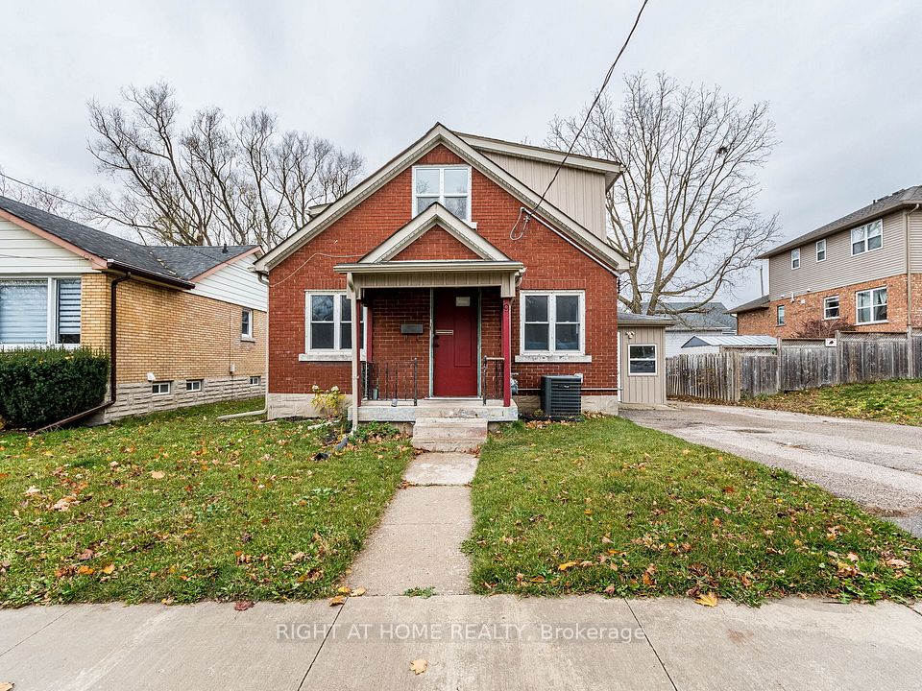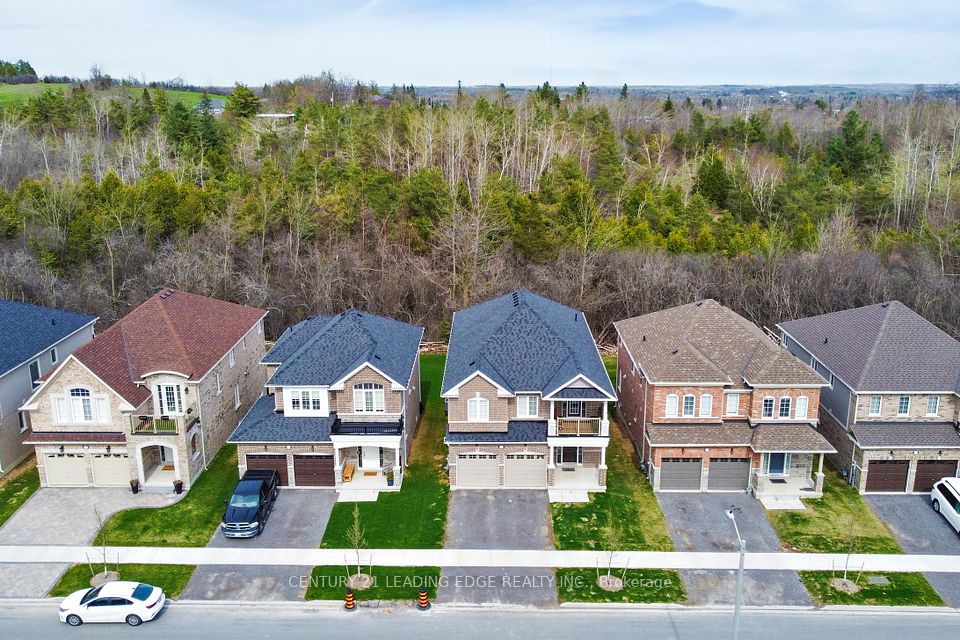$1,180,000
Last price change 20 hours ago
7837 Erie Road, Dutton/Dunwich, ON N0L 2M0
Price Comparison
Property Description
Property type
Detached
Lot size
2-4.99 acres
Style
Bungalow
Approx. Area
N/A
Room Information
| Room Type | Dimension (length x width) | Features | Level |
|---|---|---|---|
| Foyer | 1.85 x 1.85 m | N/A | Main |
| Great Room | 6.49 x 5.05 m | N/A | Main |
| Kitchen | 6.49 x 4.14 m | Combined w/Dining | Main |
| Primary Bedroom | 5.21 x 4.05 m | 3 Pc Bath, Walk-In Closet(s) | Main |
About 7837 Erie Road
Welcome to 7837 Erie Road, a beautifully maintained 1665 sq. ft. one-floor home nestled on 2.596 acres in the charming and historic lakeside community of Tyrconnell, in Dutton/Dunwich, Elgin County. Offering stunning Lake Erie views and surrounded by tranquil farmland, this rare property blends comfort, accessibility, and country living at its finest. Featuring 2+2 bedrooms and 2 full bathrooms, this home is thoughtfully designed with open-concept living, soaring cathedral ceilings, and a cozy gas fireplace in the family room. The renovated kitchen (2024) boasts quartz countertops, a gas stove, and stainless steel appliances (2022). The sunroom was also fully updated in 2024 with stylish shiplap and insulation. The accessible layout includes 36 doors, ramps, and a zero-threshold walk-in shower in the ensuite, along with a heated bidet seat and walk-in closet. Downstairs, enjoy a games room, an extra bedroom, office/bedroom and workshop/craftroom room. The home is well-equipped with propane heat, a generator, central air (2019), central vac, Nest thermostat, alarm system, 100-amp service, and vinyl windows throughout. Shingles on house was replaced in 2019. Step outside to enjoy a beautifully treed and landscaped lot with a fenced yard, three decks, an above-ground heated pool (2024), and an incredible summer kitchen with a Blackstone grill, fridge, cabinets, and dual fans. BBQ is included.The property includes a two-car garage and an 80x40 drive shed with an attached woodworking shop, complete with propane heat, ventilation, and a steel roof. The shop also features a separate electrical panel and access to a mezzanine-level barn. Additional features: municipal water, septic, concrete drive (2020), 426.89 frontage, two hydro meters, screened porch, and fibre optic internet. A truly unique opportunity to live and work in a peaceful rural setting with all the modern amenities you need. Book your private showing today!
Home Overview
Last updated
20 hours ago
Virtual tour
None
Basement information
Partially Finished
Building size
--
Status
In-Active
Property sub type
Detached
Maintenance fee
$N/A
Year built
2024
Additional Details
MORTGAGE INFO
ESTIMATED PAYMENT
Location
Some information about this property - Erie Road

Book a Showing
Find your dream home ✨
I agree to receive marketing and customer service calls and text messages from homepapa. Consent is not a condition of purchase. Msg/data rates may apply. Msg frequency varies. Reply STOP to unsubscribe. Privacy Policy & Terms of Service.







