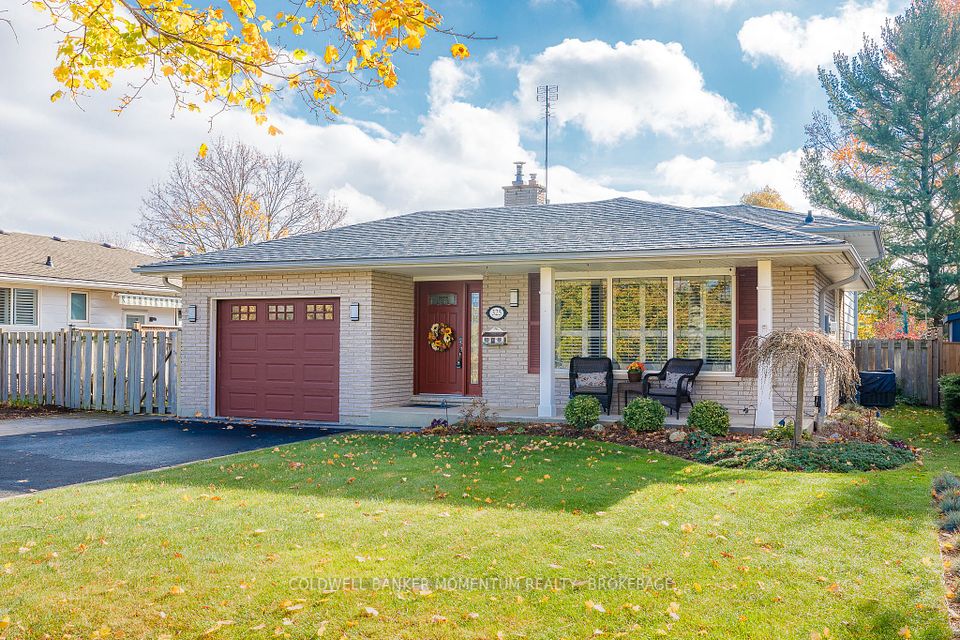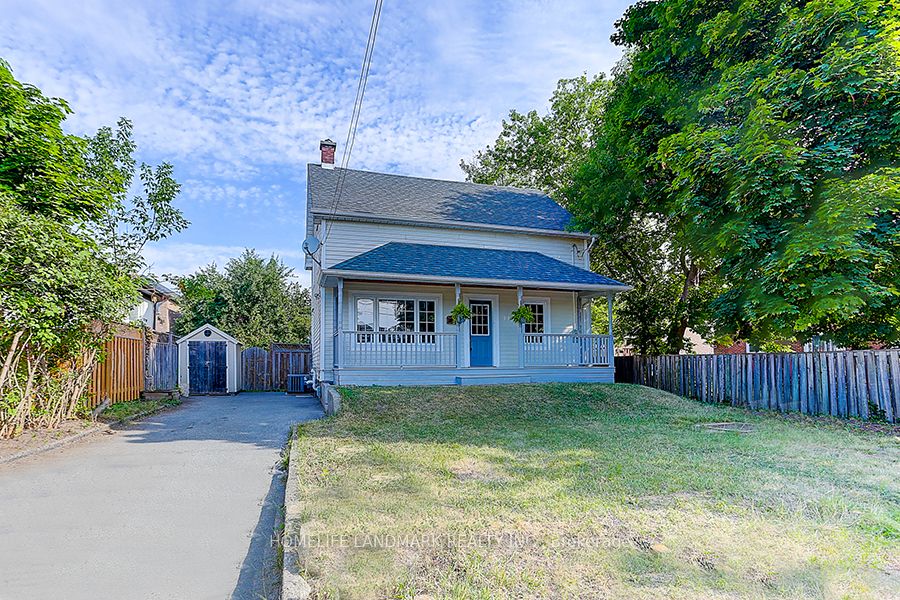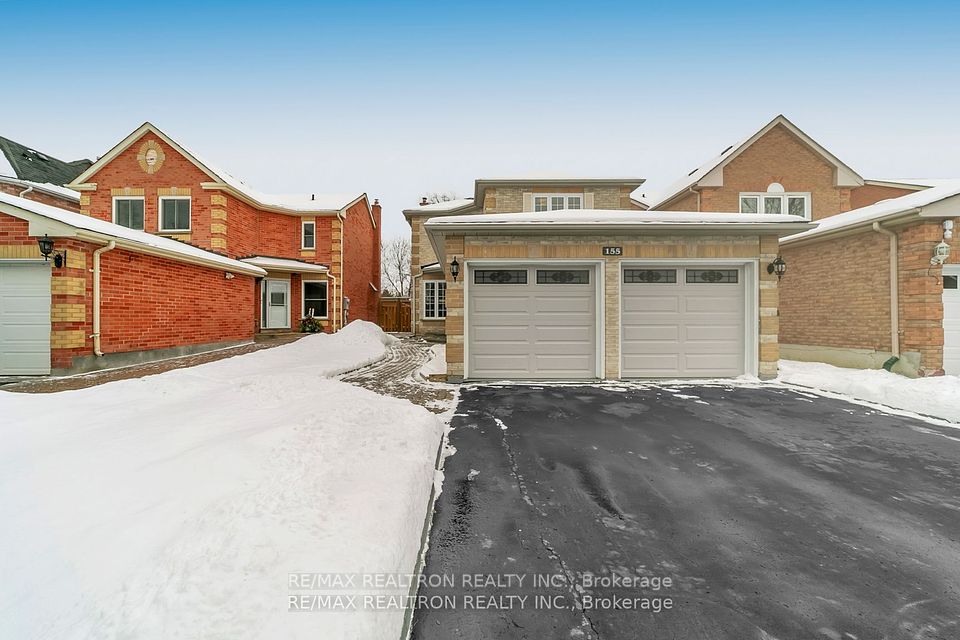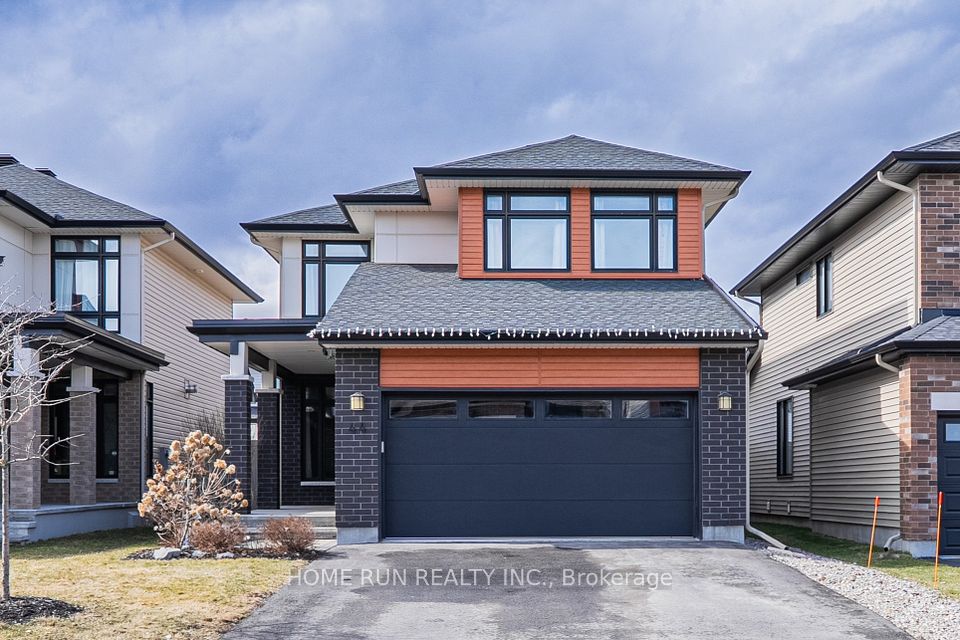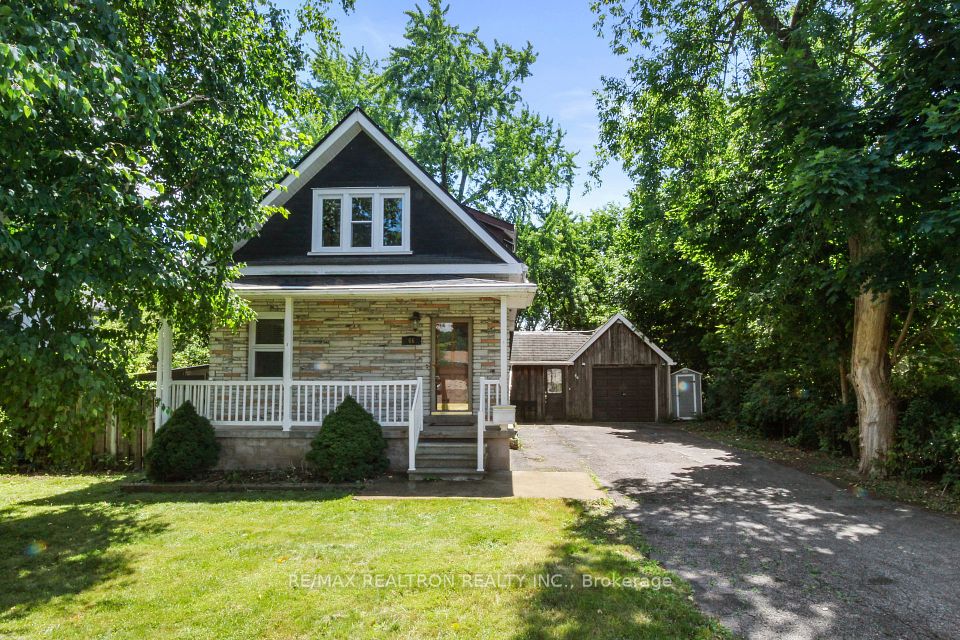$1,225,000
780 Woodward Avenue, Milton, ON L9T 3T9
Virtual Tours
Price Comparison
Property Description
Property type
Detached
Lot size
N/A
Style
Sidesplit
Approx. Area
N/A
Room Information
| Room Type | Dimension (length x width) | Features | Level |
|---|---|---|---|
| Family Room | 3.5 x 3.89 m | N/A | Main |
| Kitchen | 2.79 x 2.77 m | N/A | Main |
| Breakfast | 2.16 x 2.77 m | N/A | Main |
| Dining Room | 2.46 x 3.12 m | N/A | Main |
About 780 Woodward Avenue
Walking into this beautiful 4 level side split will feel like home. Fabulous 3 bed 2 full bath Dorset Park home with two car garage. Renovated kitchen with Barzotti maple cabinets, cambria countertops, cork floors, stainless appliances (2024), and built-in pantry. The eat-in kitchen area is open to the family room below and features a walk-out to the deck. Custom baths with additional Barzotti cabinetry and shower added in the main-floor bathroom. The dining room, with half-wall removed for a bright open concept feel, is connected to a spacious living room. Hardwood floors thru-out except kitchen and basement. Main floor family room with fireplace and 2nd set of patio doors to the lower deck. Inside entry to double garage. Main level side exit to a surprisingly spacious side-yard. Finished basement and lower level laundry plus extra crawl space for storage. Windows and Patio Doors replaced. With this home just freshly painted and the light fixtures updated, there is nothing to do but just move in and enjoy. Fully fenced fabulous private backyard with mature trees & landscaping, and beautiful gardens. Upper & lower decks for outdoor living & entertaining complete this large backyard pool sized dream space. Sought after area for schools, parks, and mature neighbourhood - this house and location have it all. Don't miss out!
Home Overview
Last updated
Apr 11
Virtual tour
None
Basement information
Finished, Full
Building size
--
Status
In-Active
Property sub type
Detached
Maintenance fee
$N/A
Year built
2025
Additional Details
MORTGAGE INFO
ESTIMATED PAYMENT
Location
Some information about this property - Woodward Avenue

Book a Showing
Find your dream home ✨
I agree to receive marketing and customer service calls and text messages from homepapa. Consent is not a condition of purchase. Msg/data rates may apply. Msg frequency varies. Reply STOP to unsubscribe. Privacy Policy & Terms of Service.








