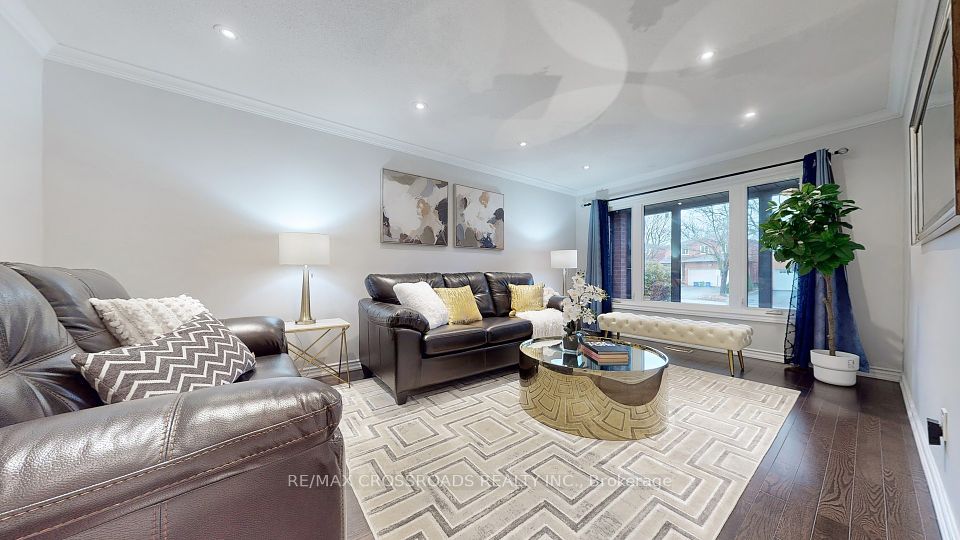
$1,850,000
Last price change 6 days ago
78 Wicker Drive, Richmond Hill, ON L4E 4T4
Virtual Tours
Price Comparison
Property Description
Property type
Detached
Lot size
N/A
Style
2-Storey
Approx. Area
N/A
Room Information
| Room Type | Dimension (length x width) | Features | Level |
|---|---|---|---|
| Kitchen | 6.35 x 3.5 m | Quartz Counter, Stainless Steel Appl, Pot Lights | Main |
| Family Room | 5.3 x 4.4 m | Hardwood Floor, Pot Lights, Gas Fireplace | Main |
| Office | 3.9 x 2.6 m | Hardwood Floor, Overlooks Backyard, Overlooks Family | Main |
| Primary Bedroom | 6.5 x 3.7 m | Hardwood Floor, Walk-In Closet(s), 5 Pc Ensuite | Second |
About 78 Wicker Drive
Priced To Sell !!! Rarely Offered West View R-A-V-I-N-E Lot. 45 Ft X 136 Ft. This Beautiful Home Offers 3094 Sf Of Living Space Plus Finished Walk Up Basement. The Main Floor Features An Open-Concept Design, Highlighted by 2 Storey High Foyer And Family Room. Office On Main Floor Over Looking Backyard And Ravine. Hardwood Floors Throughout, Staircase With Wrought Iron Pickets. Pot Lights Throughout. The Dining Areas Features Coffered Ceilings, Flow Effortlessly Into Beautifully (Renovated Kitchen, Butler's Pantry And Powder Room (2023) Spent $130,000 Equipped With Premium Stainless Steel Appliances, Custom Quartz Slab Counter Top, Backsplash And Quartz Central Island With Pendant Lights, Powder Room With Matching Floor, Sink And Counter top). While The Cozy Family Room Area Features Gas Fireplace, And Wall Niches, Provides Flexible Space To Suit Your Needs. 9 Ft Ceilings On Main Floor. Thoughtfully Designed For Modern Living And Comfort With 4 Generously Sized Bedrooms Provide A Serene Retreat. Primary Suite Offering A Private Oasis Complete With A Newly Renovated Stand Shower. Exceptional Basement Offers Generous Scale For Entertaining With Recreation Room/Media Room, Wet Bar, A Bedroom, 3-Piece Bathroom. Step Outside To Enjoy Professional Landscaping With Huge Deck. Large Fully Fenced Private Backyard With Stamp Concreate Patio, Creating Privacy And Tranquility. Excellent Location With Highly Rate School Catchments, Including St. Theresa Of Lisieux Catholic High School, Richmond Hill High School And Alexander Mackenzie High School.
Home Overview
Last updated
10 hours ago
Virtual tour
None
Basement information
Finished, Walk-Up
Building size
--
Status
In-Active
Property sub type
Detached
Maintenance fee
$N/A
Year built
--
Additional Details
MORTGAGE INFO
ESTIMATED PAYMENT
Location
Some information about this property - Wicker Drive

Book a Showing
Find your dream home ✨
I agree to receive marketing and customer service calls and text messages from homepapa. Consent is not a condition of purchase. Msg/data rates may apply. Msg frequency varies. Reply STOP to unsubscribe. Privacy Policy & Terms of Service.






