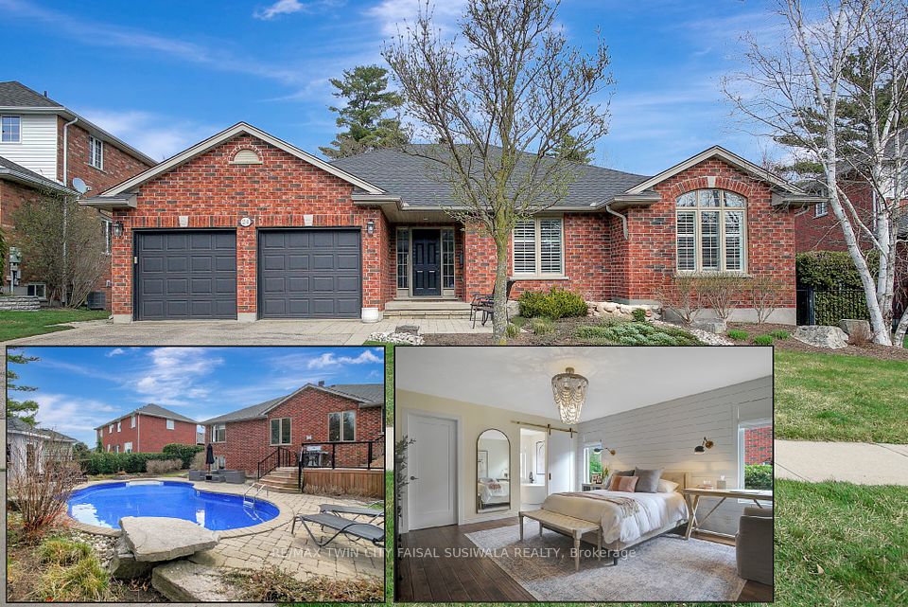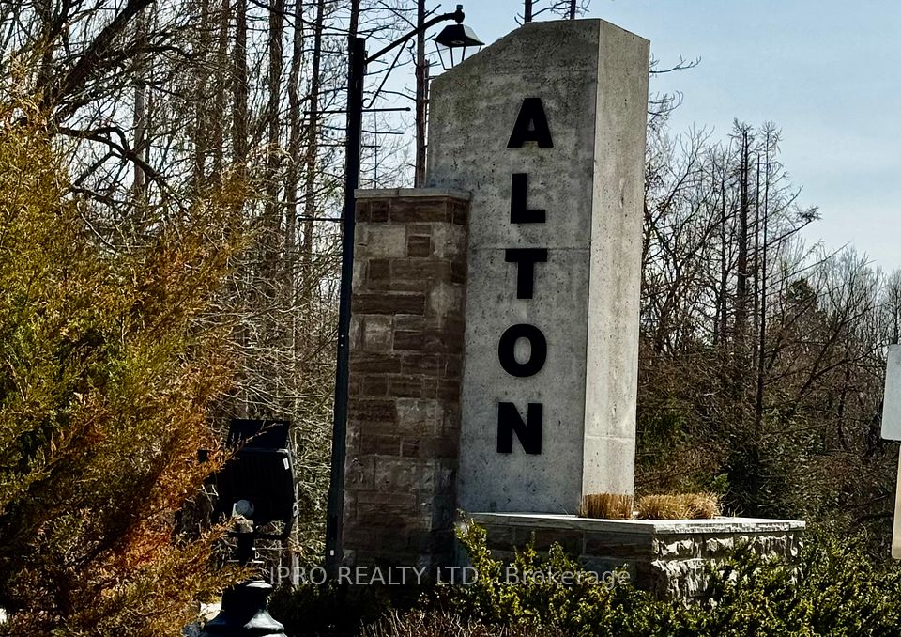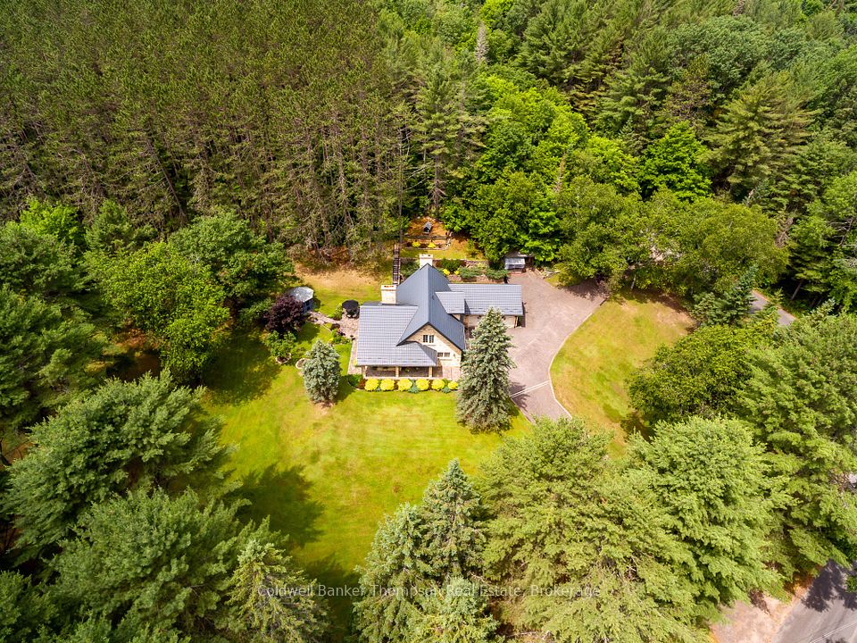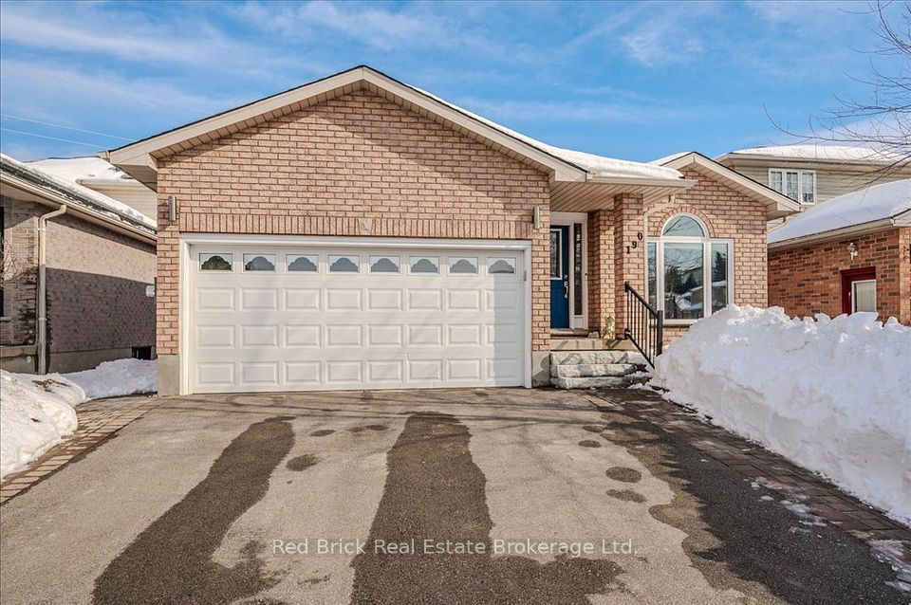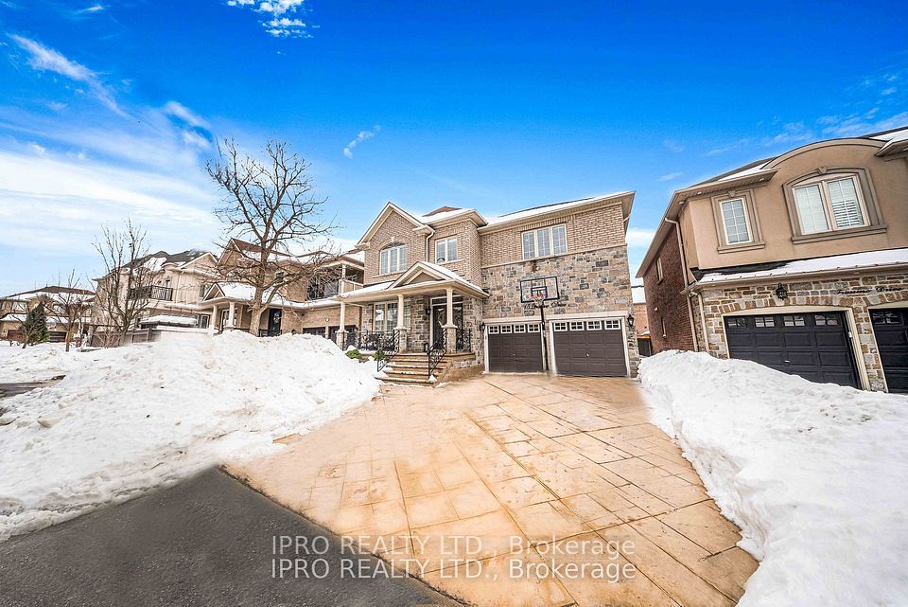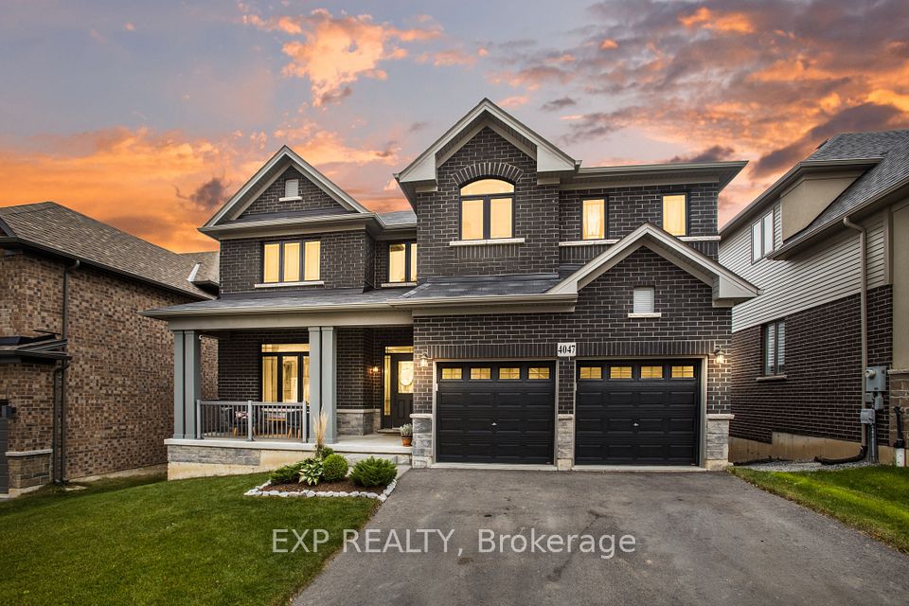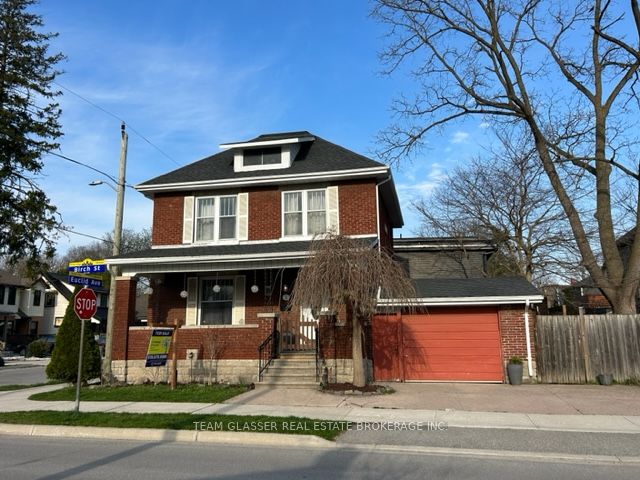$1,198,888
78 WINCOTT Drive, Toronto W09, ON M9R 2P1
Virtual Tours
Price Comparison
Property Description
Property type
Detached
Lot size
N/A
Style
Bungalow
Approx. Area
N/A
Room Information
| Room Type | Dimension (length x width) | Features | Level |
|---|---|---|---|
| Bedroom 2 | 4.13 x 3.02 m | Hardwood Floor, Mirrored Closet, Window | Main |
| Bedroom 3 | 3.77 x 2.78 m | Hardwood Floor, Mirrored Closet, Window | Main |
| Recreation | 6.49 x 3.88 m | Laminate, Closet, Window | Basement |
| Bedroom | 6.1 x 3.82 m | Laminate, Cedar Closet(s), Window | Basement |
About 78 WINCOTT Drive
Welcome to this immaculate, well maintained, detached all brick Bungalow situated at the very end of a Cul de Sac with clear, unobstructed views to Wincott Park. With an abundance of natural light, this well appointed home offers a bright, open concept living & dining room, a family sized kitchen with lots of cupboard & counter space & 3 generous sized bedrooms with hardwood flooring. Enjoy the covered terrace off the kitchen to enjoy your morning coffee overlooking green space & parkland. The finished basement offers a multitude of uses & perfect for multigenerational living: Featuring a large recreation room, a versatile secondary room (potential 4th Bedroom/Playroom/TV Room/Workout Room) with closets, an office, a utility room & an additional kitchen that leads to a separate cantina with shelves. With no neighbours directly in front or to the north, limited traffic & a direct path to the park, this home offers a rare, private setting in a vibrant, family- friendly neighbourhood! Private driveway accommodating up to 5 cars. Lots of Storage! Minutes to the Airport, Golf Courses, Amenities, Schools & Transit!
Home Overview
Last updated
Mar 10
Virtual tour
None
Basement information
Finished
Building size
--
Status
In-Active
Property sub type
Detached
Maintenance fee
$N/A
Year built
--
Additional Details
MORTGAGE INFO
ESTIMATED PAYMENT
Location
Some information about this property - WINCOTT Drive

Book a Showing
Find your dream home ✨
I agree to receive marketing and customer service calls and text messages from homepapa. Consent is not a condition of purchase. Msg/data rates may apply. Msg frequency varies. Reply STOP to unsubscribe. Privacy Policy & Terms of Service.







