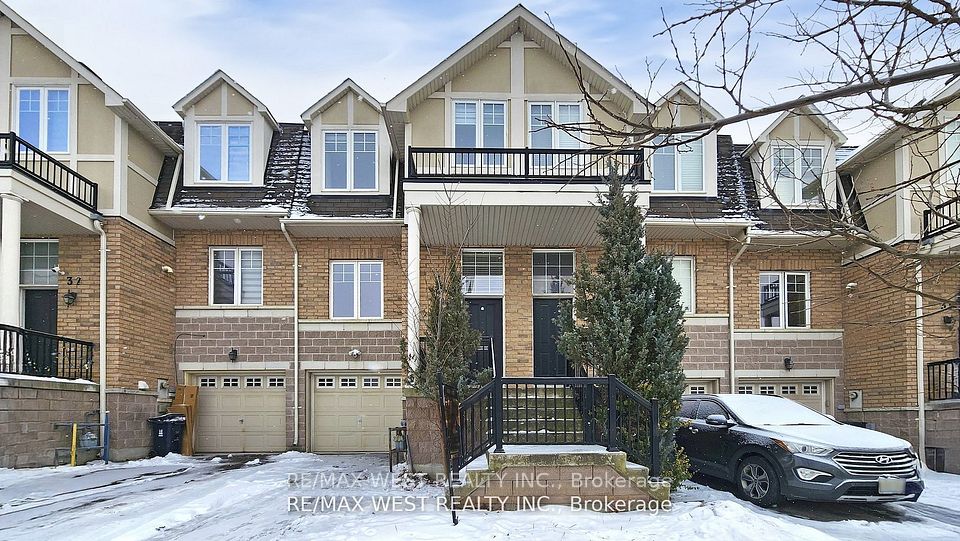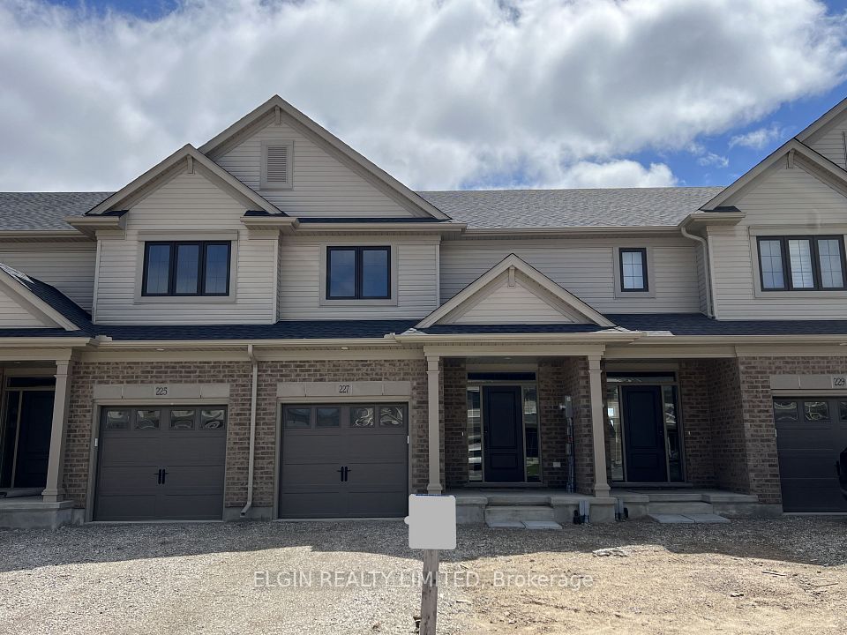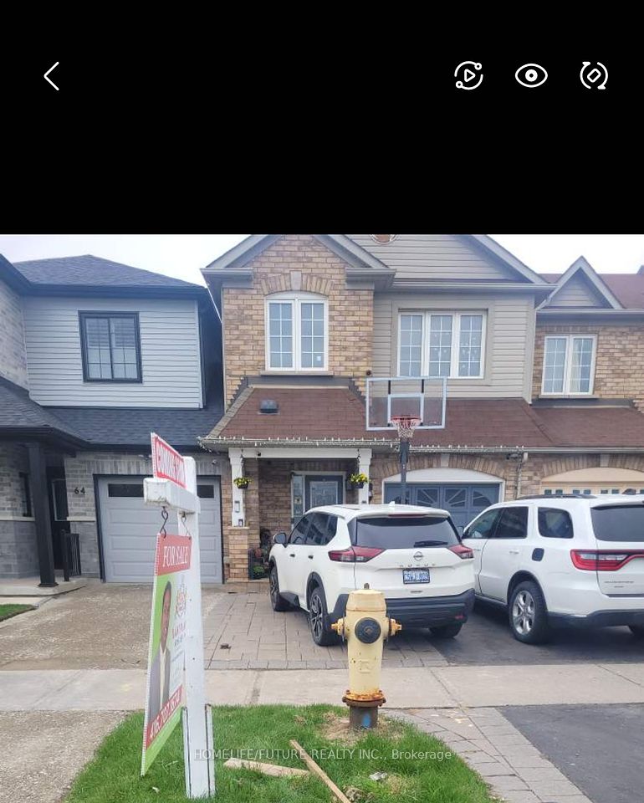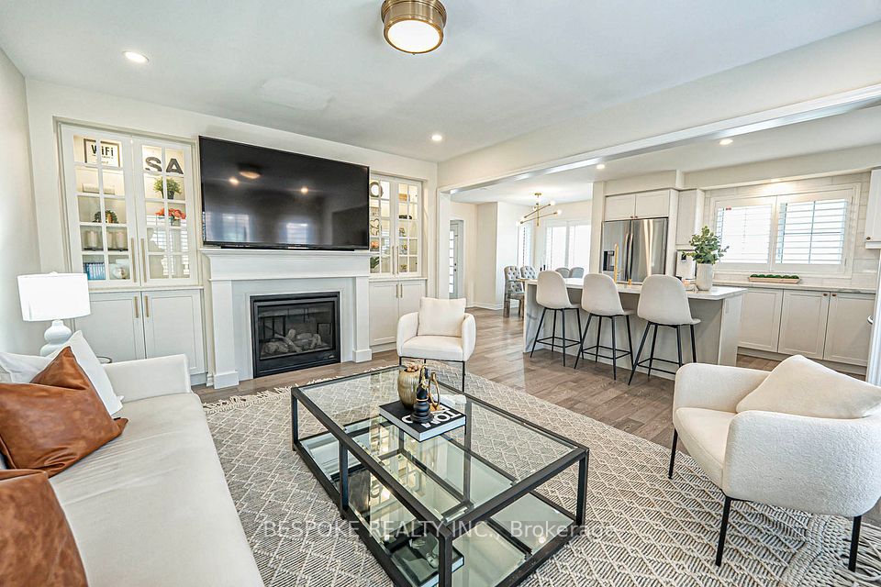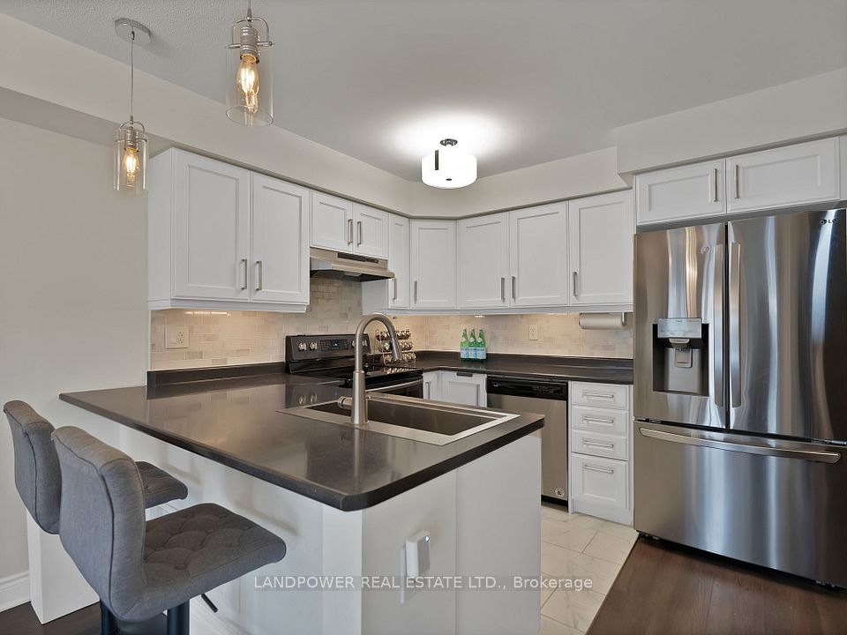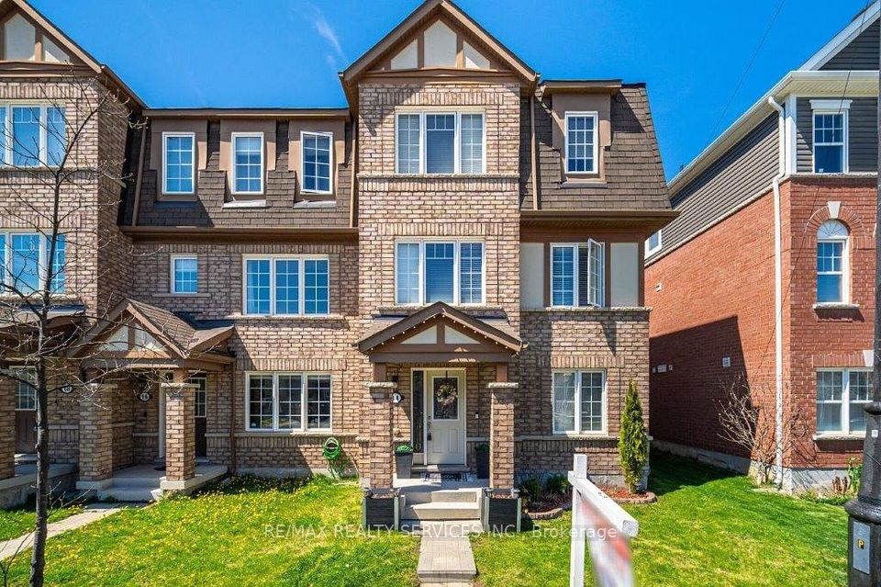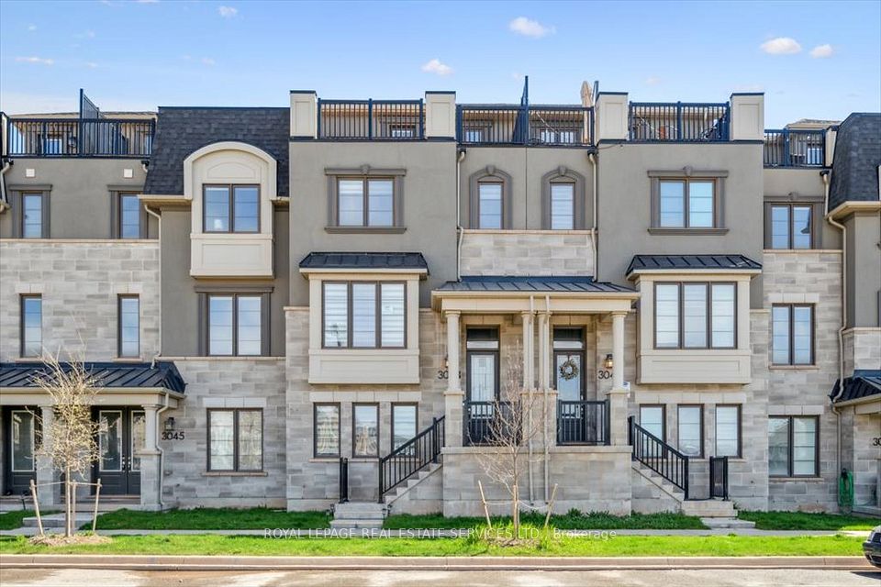$1,050,000
78 Stauffer Crescent, Markham, ON L6B 1R1
Price Comparison
Property Description
Property type
Att/Row/Townhouse
Lot size
N/A
Style
3-Storey
Approx. Area
N/A
Room Information
| Room Type | Dimension (length x width) | Features | Level |
|---|---|---|---|
| Family Room | 4.99 x 3.2 m | N/A | Ground |
| Living Room | 4.25 x 4.22 m | N/A | Second |
| Dining Room | 3.35 x 3.22 m | N/A | Second |
| Bedroom 2 | 2.75 x 2.75 m | N/A | Third |
About 78 Stauffer Crescent
Step into modern comfort with this beautifully crafted 2-year-old middle-unit townhouse that delivers style, function, and unbeatable location. Thoughtfully designed with 9-foot ceilings across all three levels, this home offers a seamless flow of space and light. Enjoy elegant hardwood flooring, upgraded light fixtures, and a spacious open-concept layout ideal for everyday living and entertaining. The heart of the home is a chef-inspired kitchen featuring granite countertops, a sleek backsplash, and premium stainless steel appliances - perfect for cooking up family meals or hosting friends. A generous ground-floor family room provides the ideal space to unwind or turn into a home office or media zone. Conveniently located just minutes from Hwy 407, Markham Stouffville Hospital, top schools, and community amenities - this is a smart choice for families and professionals looking for a turn-key living in a growing community.
Home Overview
Last updated
Apr 25
Virtual tour
None
Basement information
Unfinished
Building size
--
Status
In-Active
Property sub type
Att/Row/Townhouse
Maintenance fee
$N/A
Year built
--
Additional Details
MORTGAGE INFO
ESTIMATED PAYMENT
Location
Some information about this property - Stauffer Crescent

Book a Showing
Find your dream home ✨
I agree to receive marketing and customer service calls and text messages from homepapa. Consent is not a condition of purchase. Msg/data rates may apply. Msg frequency varies. Reply STOP to unsubscribe. Privacy Policy & Terms of Service.







