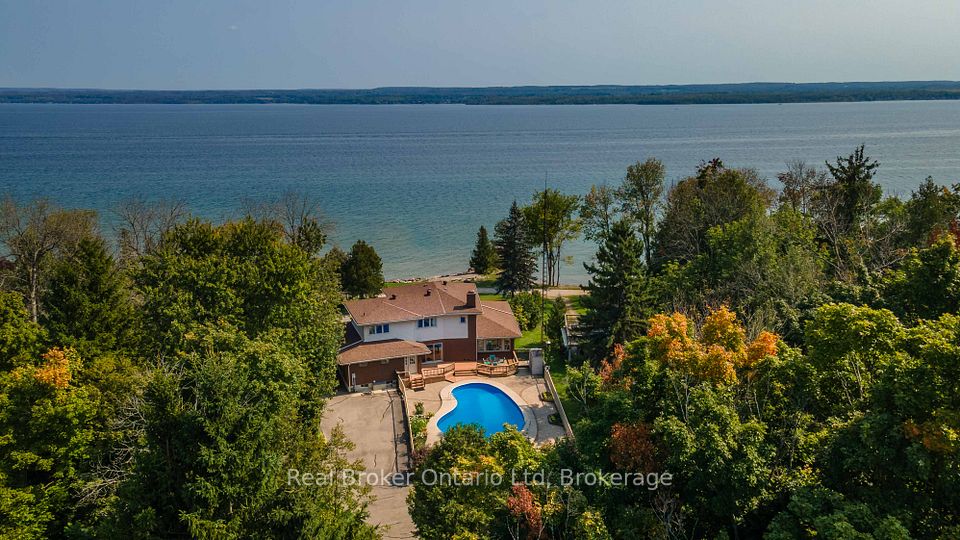
$2,228,800
78 Settlement Crescent, Richmond Hill, ON L4E 1E3
Virtual Tours
Price Comparison
Property Description
Property type
Detached
Lot size
N/A
Style
2-Storey
Approx. Area
N/A
Room Information
| Room Type | Dimension (length x width) | Features | Level |
|---|---|---|---|
| Living Room | 3.82 x 3.15 m | Hardwood Floor, Moulded Ceiling, Open Concept | Main |
| Dining Room | 5.21 x 3.59 m | Hardwood Floor, Moulded Ceiling, Pot Lights | Main |
| Kitchen | 3.62 x 3.33 m | Granite Counters, Centre Island, Stainless Steel Appl | Main |
| Breakfast | 3.62 x 3.08 m | W/O To Sunroom, Moulded Ceiling, Eat-in Kitchen | Main |
About 78 Settlement Crescent
Rarely Offered! This rarely offered home sits on a premium 54-foot lot in the prestigious Jefferson community. A luxurious, customized residence built by Heathwood Homes, it showcases exceptional craftsmanship and quality throughout its 3,416 sq. ft. of living space, plus a professionally finished basement complete with a second kitchen ideal for an in-law suite or nanny quarters. With 10-foot ceilings on the main floor and 9-foot ceilings on both the second floor and basement, this home has been meticulously maintained and thoughtfully upgraded, offering a like-new feel from the moment you step inside. The functional and elegant layout includes an open wrought-iron staircase leading to the basement, adding to the home's sophisticated design. Excellent curb appeal with interlock driveway and walkway adds to the home's charm. Located near top-rated Richmond Hill High School, a renowned French immersion elementary school, scenic trails, parks, ponds, and golf courses, this home offers a perfect balance of luxury, comfort, and natural surroundings.
Home Overview
Last updated
4 days ago
Virtual tour
None
Basement information
Finished
Building size
--
Status
In-Active
Property sub type
Detached
Maintenance fee
$N/A
Year built
--
Additional Details
MORTGAGE INFO
ESTIMATED PAYMENT
Location
Some information about this property - Settlement Crescent

Book a Showing
Find your dream home ✨
I agree to receive marketing and customer service calls and text messages from homepapa. Consent is not a condition of purchase. Msg/data rates may apply. Msg frequency varies. Reply STOP to unsubscribe. Privacy Policy & Terms of Service.






