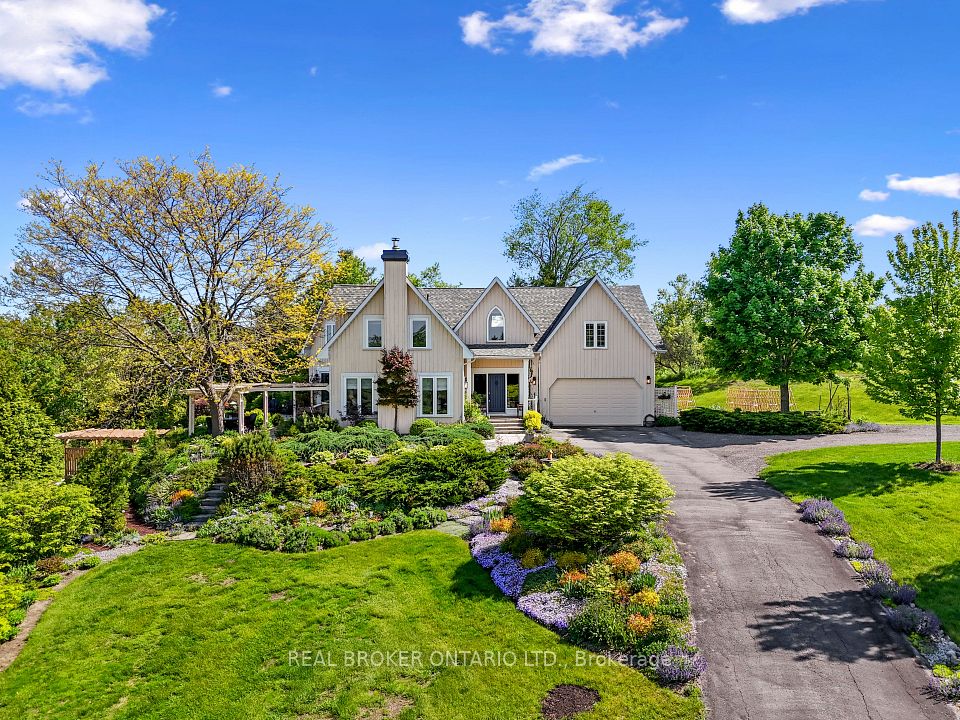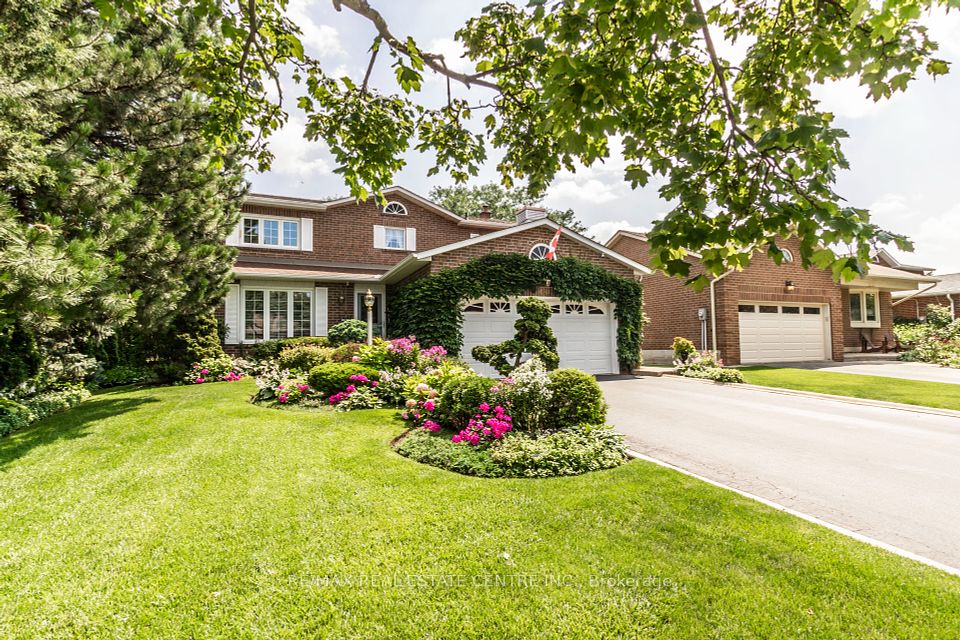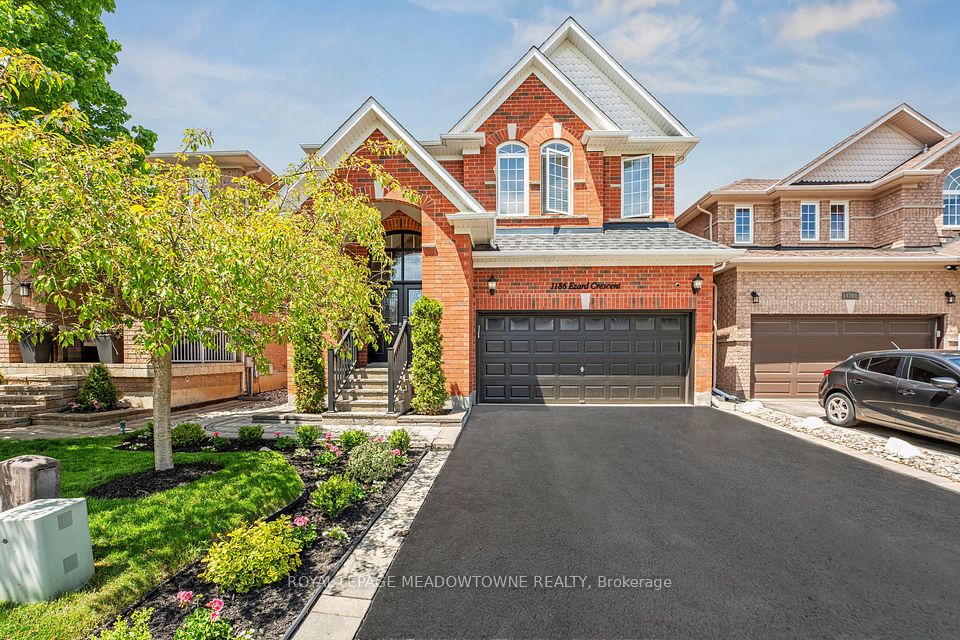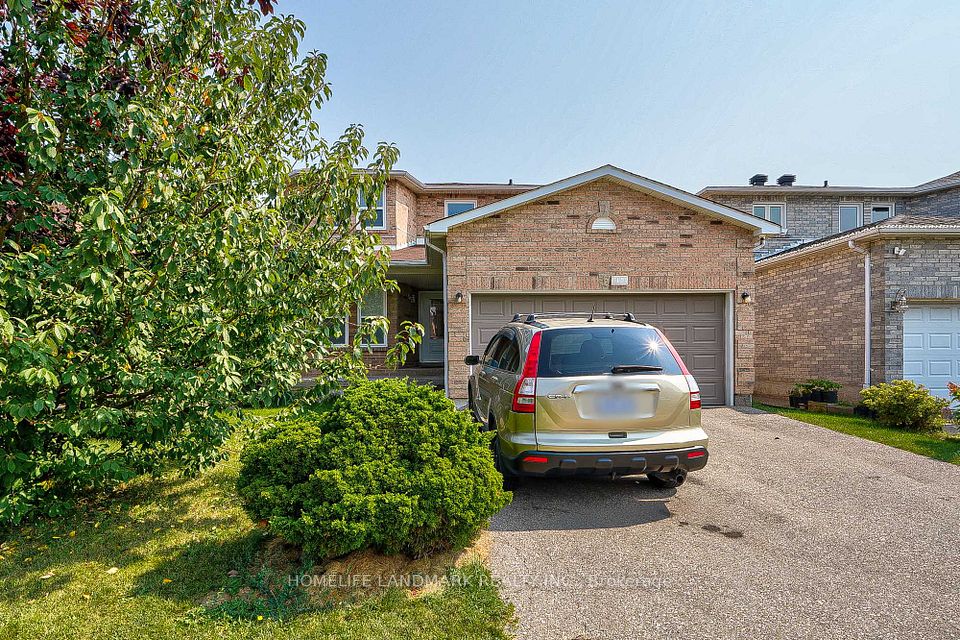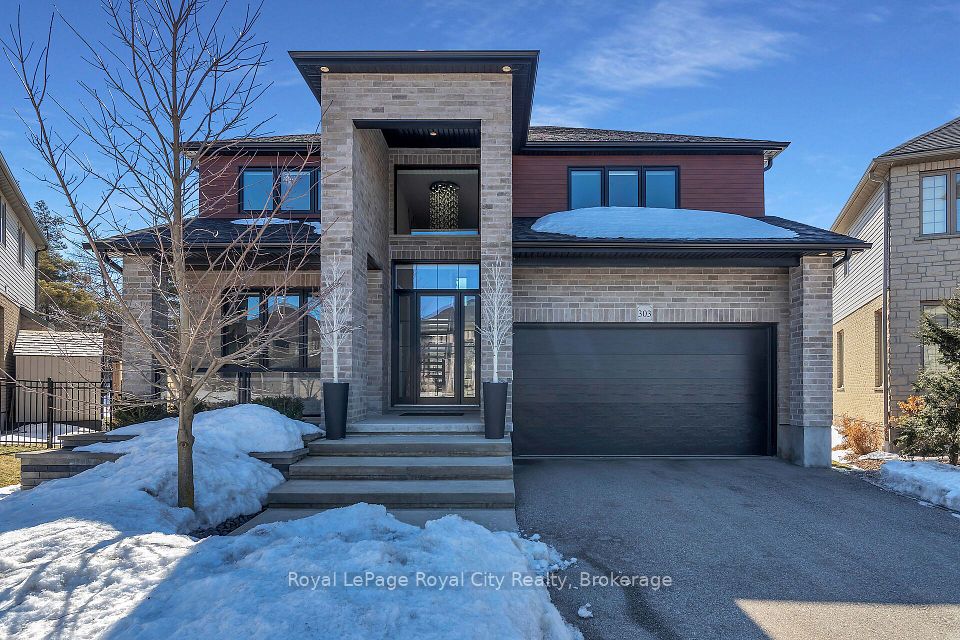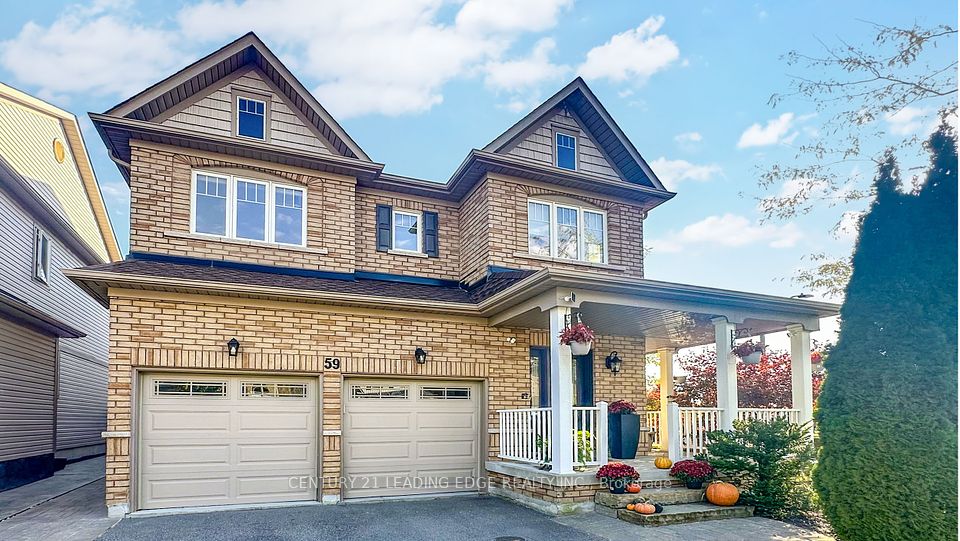
$1,848,000
78 Rushingbrook Drive, Richmond Hill, ON L4S 1X4
Virtual Tours
Price Comparison
Property Description
Property type
Detached
Lot size
N/A
Style
2-Storey
Approx. Area
N/A
Room Information
| Room Type | Dimension (length x width) | Features | Level |
|---|---|---|---|
| Foyer | 4.1 x 3.53 m | 2 Pc Bath, Double Closet | Main |
| Living Room | 4.69 x 3.53 m | Hardwood Floor, Large Window | Main |
| Dining Room | 3.26 x 4.93 m | Hardwood Floor, Separate Room | Main |
| Kitchen | 3.31 x 3.64 m | Stainless Steel Appl, Hardwood Floor | Main |
About 78 Rushingbrook Drive
Welcome to your forever home in the heart of Rouge Woods, one of the most sought-after communities known for its top-ranked schools and family-friendly community. From the moment you step into the grand foyer with its soaring 18-foot ceiling, you'll feel the space and elegance this 3,066 sq ft home offers. The sun-filled living room invites you in with dramatic ceilings and oversized windows, while the expansive dining room is perfect for hosting family celebrations and holiday dinners. The large, eat-in kitchen is the heart of the home, with direct walkout to a sunny, private deck and yard ideal for morning coffee, summer barbecues, or simply relaxing in your beautifully landscaped yard. Just off the kitchen, the cozy family room features a gas fireplace and more bright windows that fill the space with natural light. Upstairs, the spacious primary suite is a true retreat with vaulted ceilings, a generous walk-in closet, and a private ensuite bath. Three additional bedrooms offer space, comfort and flexibility, including one with a custom built-in desk and cabinets and an expansive south-facing window. The finished lower level expands your living space with a rec room, dedicated yoga/fitness area, and a huge workshop for hobbies, storage, or future customization. Also the convenience of a main floor laundry room with direct access to the double garage. Outside, the private backyard is your personal oasis sunny, serene, and designed for easy entertaining. This is a home that checks all the boxes: space, tons of natural light, location, and lifestyle. Convenience is at your doorstep with quick access to HWY 404, HWY 407, and HWY 7, plus Richmond Hill GO Station just a few minutes away. Enjoy the nearby Silver Stream Park, Rouge Woods Community Centre, and various amenities, shops and more! Be sure to check out the video link.
Home Overview
Last updated
1 day ago
Virtual tour
None
Basement information
Finished
Building size
--
Status
In-Active
Property sub type
Detached
Maintenance fee
$N/A
Year built
2024
Additional Details
MORTGAGE INFO
ESTIMATED PAYMENT
Location
Some information about this property - Rushingbrook Drive

Book a Showing
Find your dream home ✨
I agree to receive marketing and customer service calls and text messages from homepapa. Consent is not a condition of purchase. Msg/data rates may apply. Msg frequency varies. Reply STOP to unsubscribe. Privacy Policy & Terms of Service.






