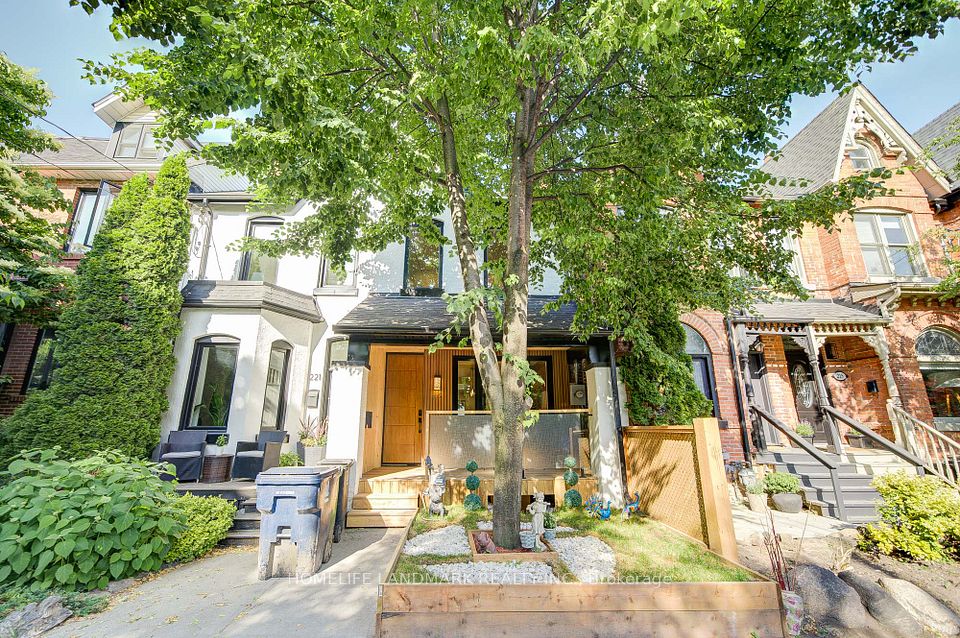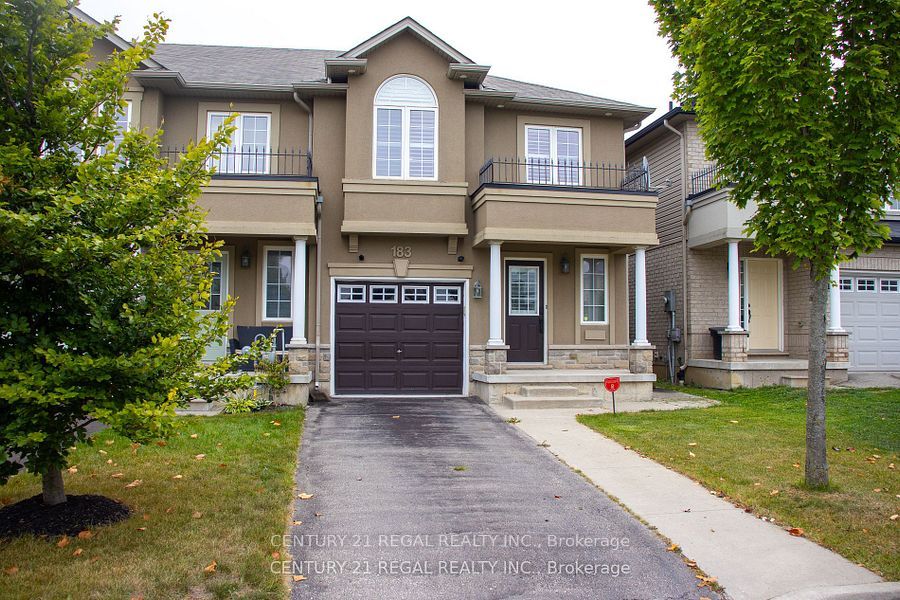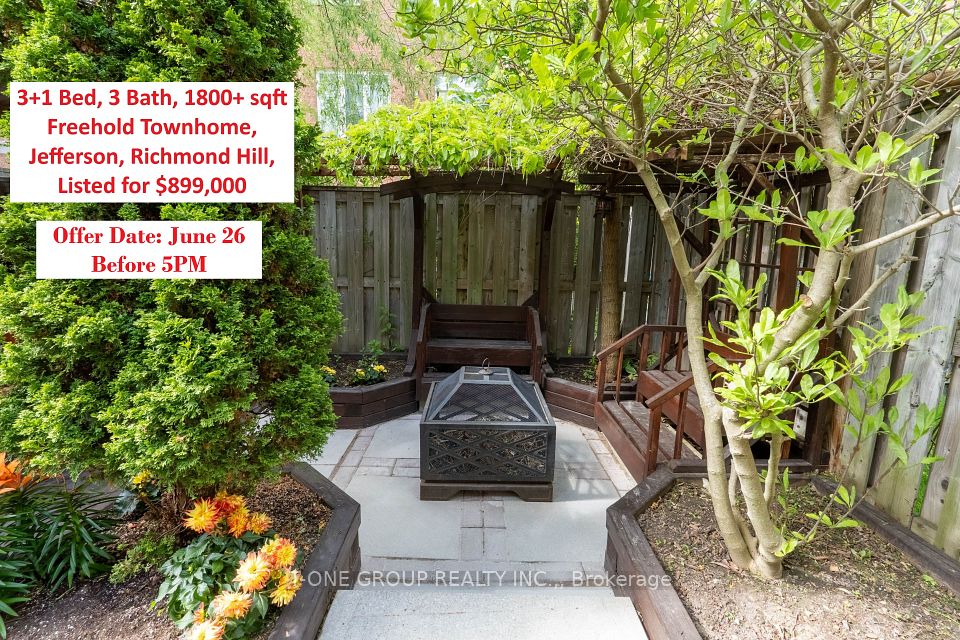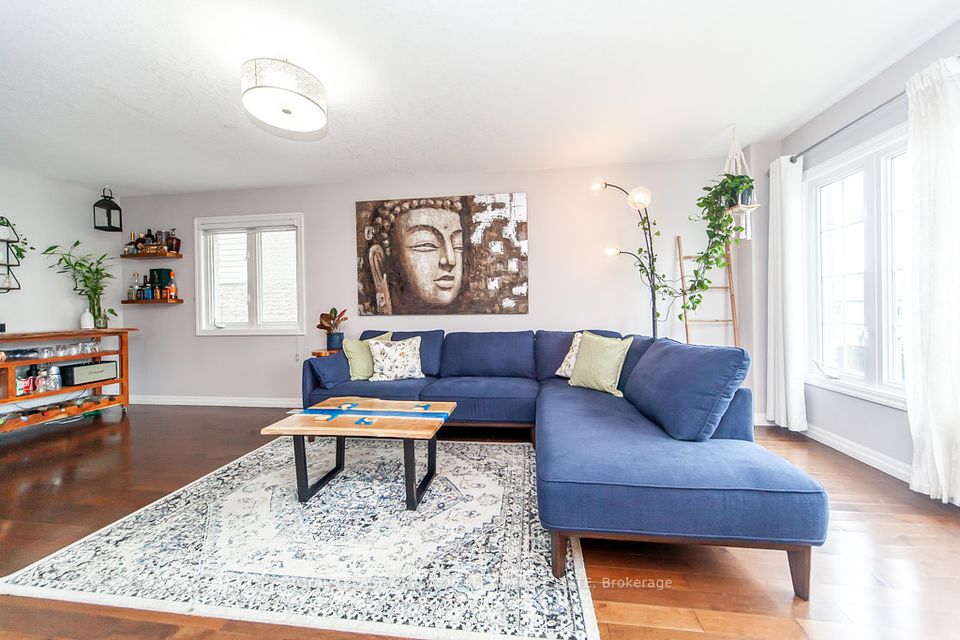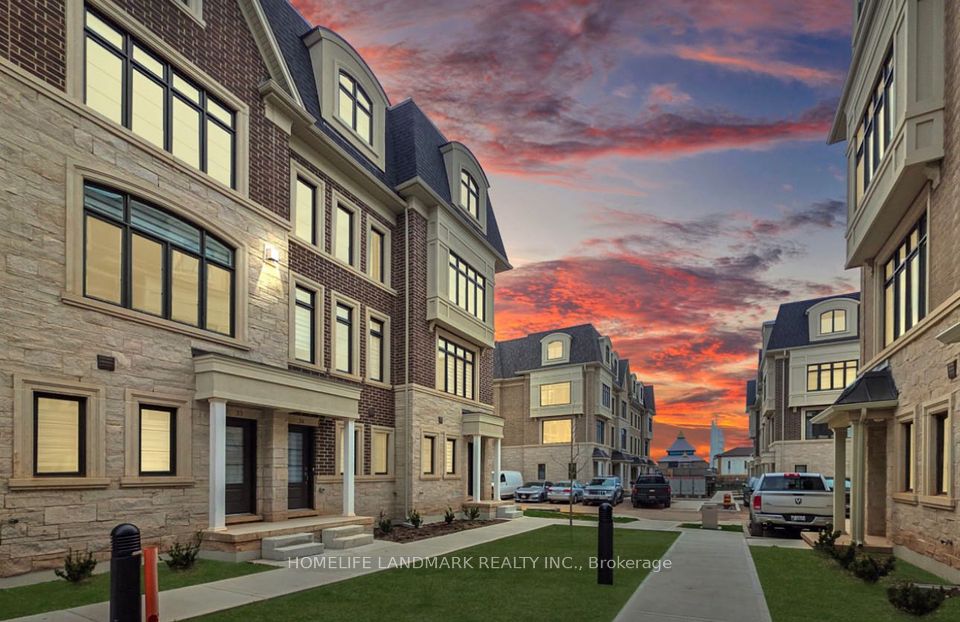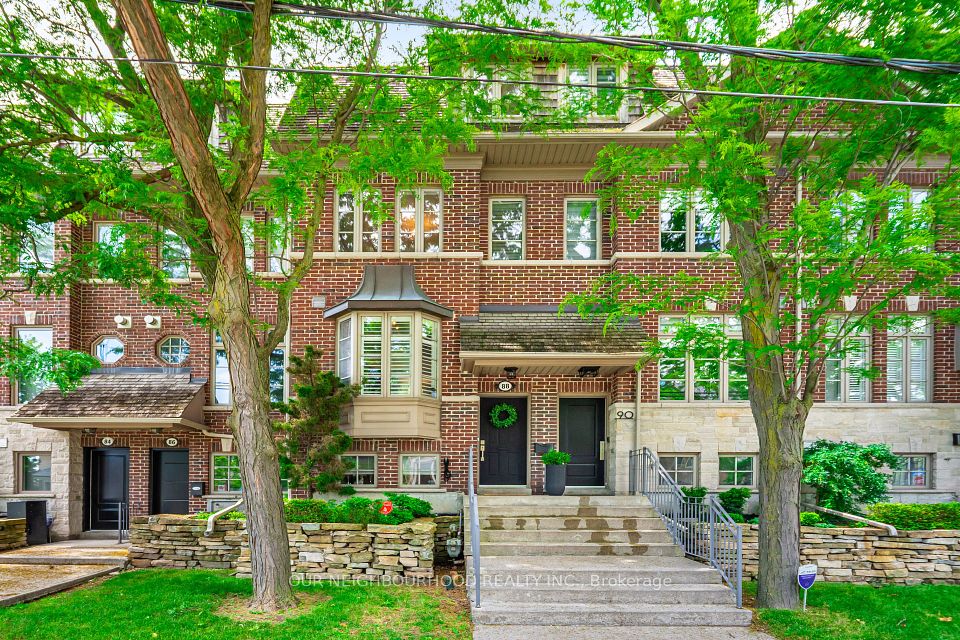
$1,308,988
Last price change Jun 4
78 Rory Road, Toronto W04, ON M6L 3G1
Virtual Tours
Price Comparison
Property Description
Property type
Att/Row/Townhouse
Lot size
N/A
Style
3-Storey
Approx. Area
N/A
Room Information
| Room Type | Dimension (length x width) | Features | Level |
|---|---|---|---|
| Living Room | 8.95 x 4.14 m | Hardwood Floor, Bay Window, Pot Lights | Ground |
| Dining Room | 4.12 x 3.54 m | Hardwood Floor, Gas Fireplace, W/O To Deck | Ground |
| Kitchen | 4.12 x 3.27 m | Ceramic Floor, Stainless Steel Appl, Quartz Counter | Ground |
| Bedroom | 5.48 x 4.14 m | Hardwood Floor, Double Closet, Overlooks Garden | Second |
About 78 Rory Road
Stunning end unit freehold town home with stone elevation. Renovated chef's kitchen with stainless steel appliances and quartz countertops. Gleaming hardwood floors, crown moulding and pot lights. Dining room has a gas fireplace and walk-out to private rear gardens. Bay windows, California shutters main and floor powder room. Detached garage. Close proximity to transit, schools, shopping at Yorkdale and major highways!
Home Overview
Last updated
Jun 4
Virtual tour
None
Basement information
Partially Finished, Separate Entrance
Building size
--
Status
In-Active
Property sub type
Att/Row/Townhouse
Maintenance fee
$N/A
Year built
2024
Additional Details
MORTGAGE INFO
ESTIMATED PAYMENT
Location
Some information about this property - Rory Road

Book a Showing
Find your dream home ✨
I agree to receive marketing and customer service calls and text messages from homepapa. Consent is not a condition of purchase. Msg/data rates may apply. Msg frequency varies. Reply STOP to unsubscribe. Privacy Policy & Terms of Service.






