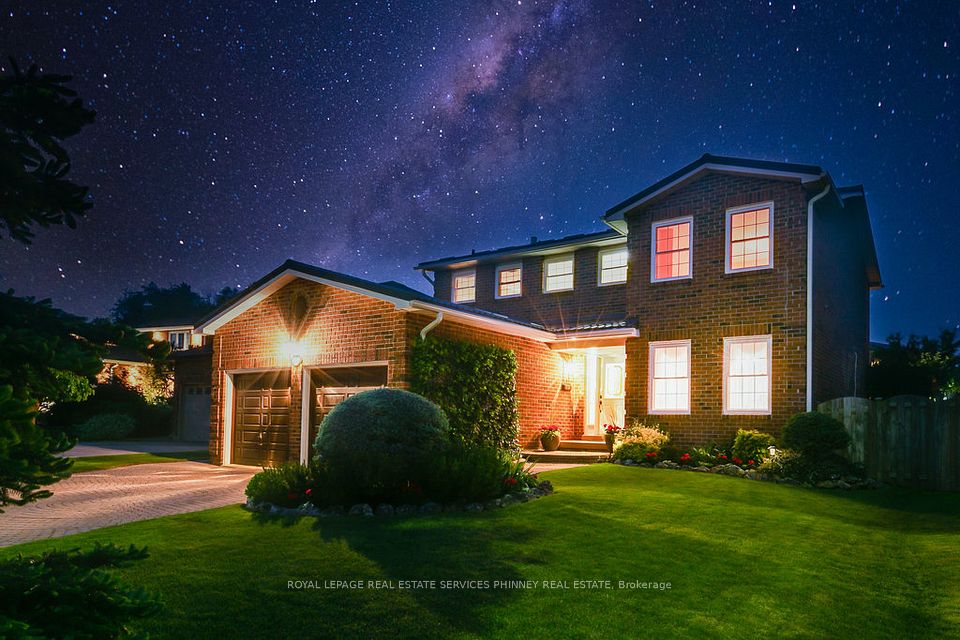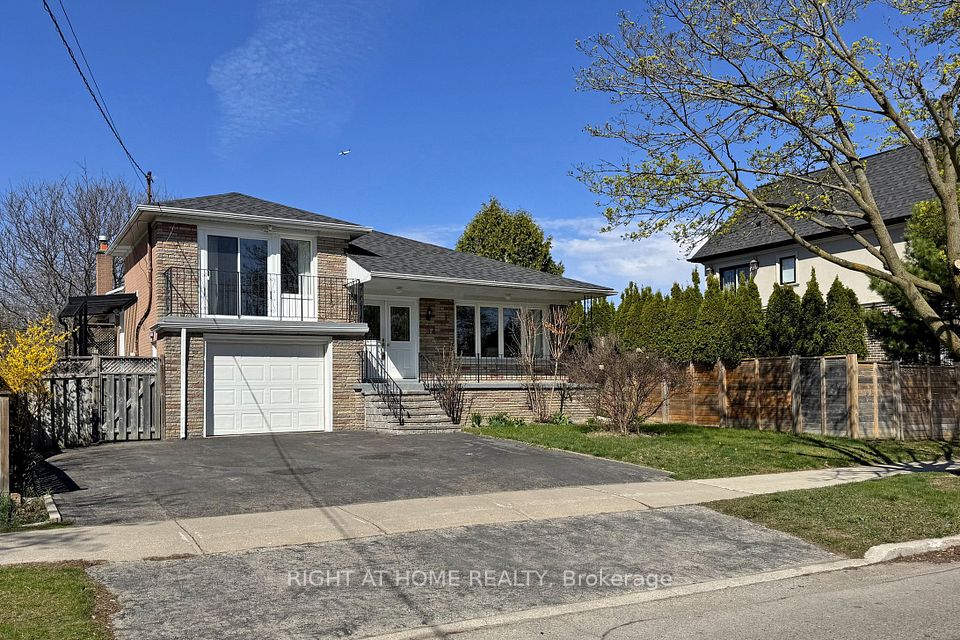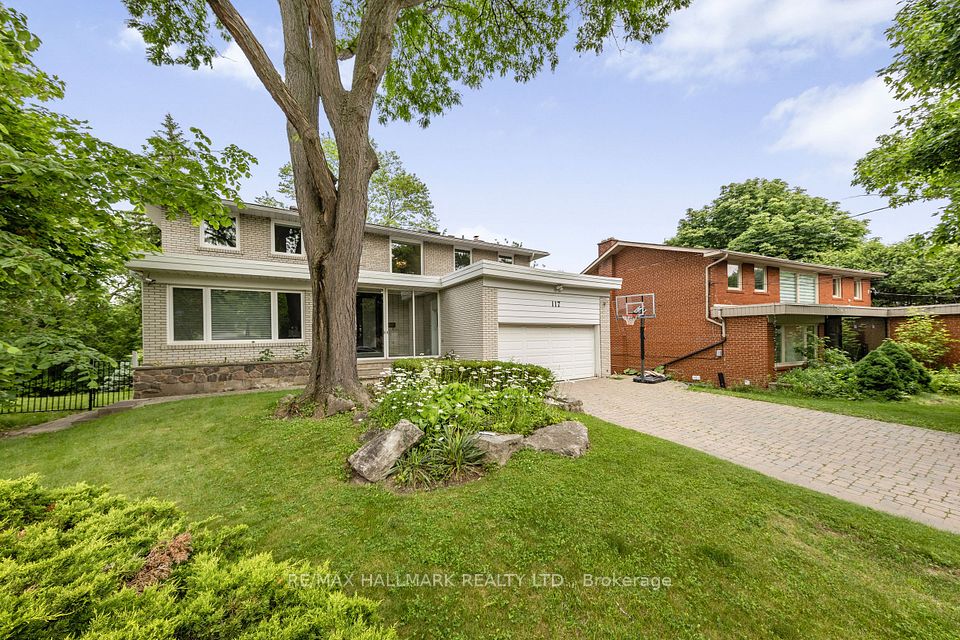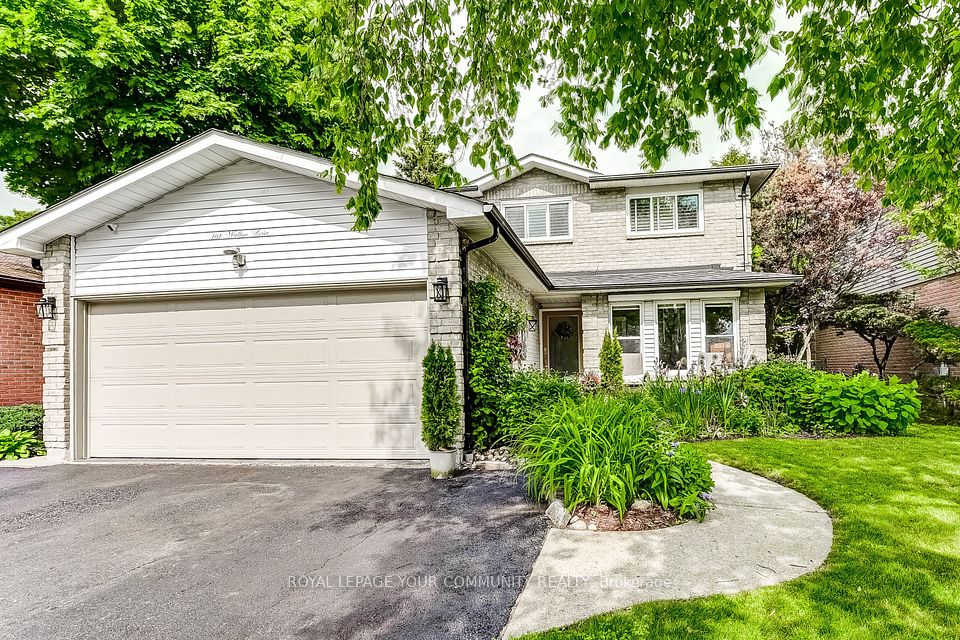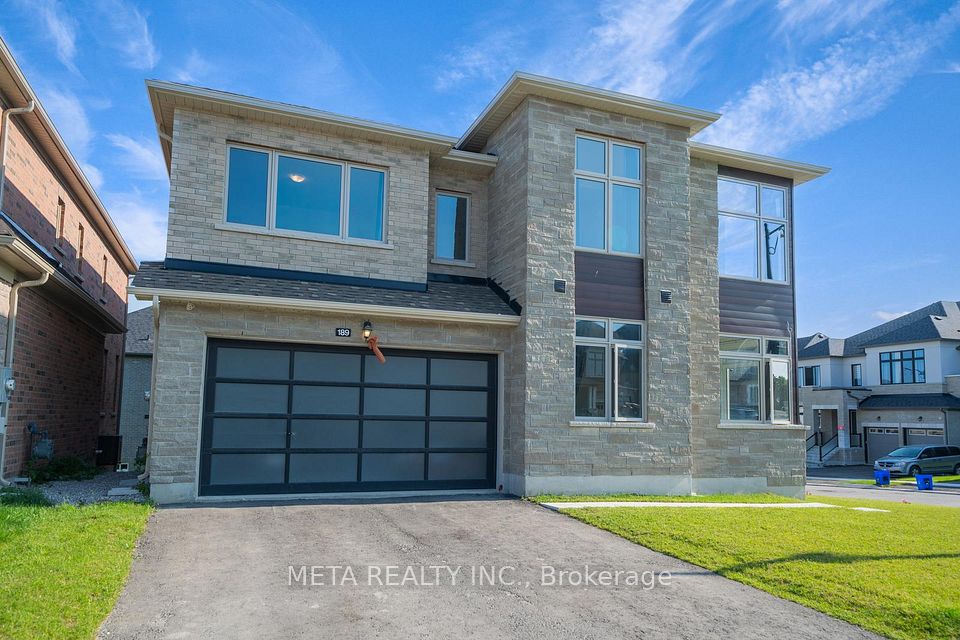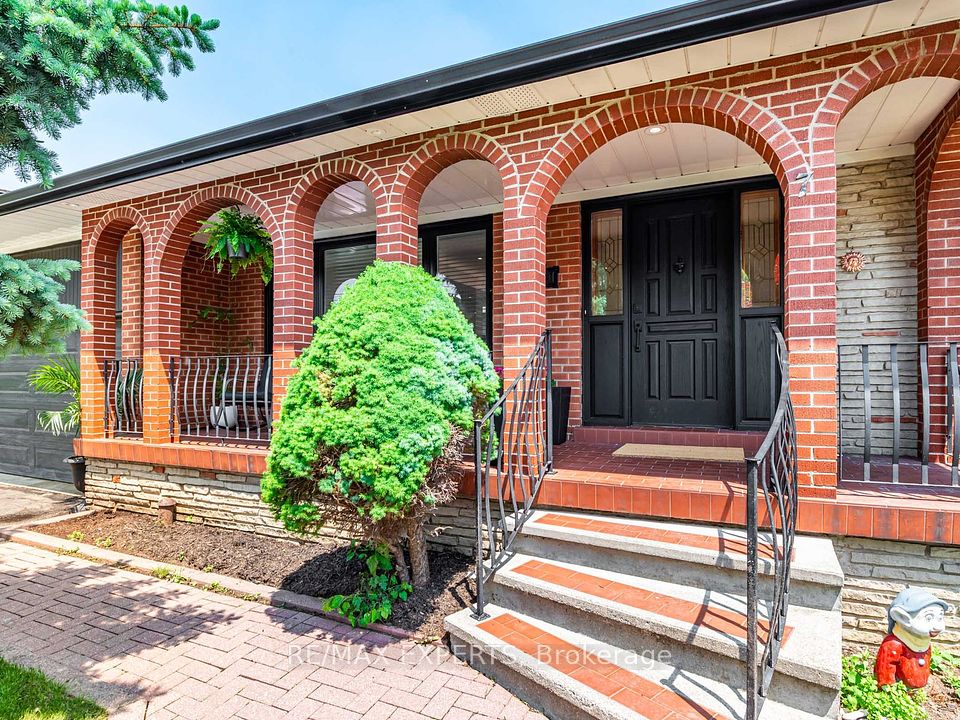
$1,779,000
78 ROSSLAND Avenue, Meadowlands - Crestview and Area, ON K2G 2K8
Price Comparison
Property Description
Property type
Detached
Lot size
N/A
Style
2-Storey
Approx. Area
N/A
Room Information
| Room Type | Dimension (length x width) | Features | Level |
|---|---|---|---|
| Living Room | 4.4 x 3.78 m | N/A | Main |
| Dining Room | 3.78 x 3.04 m | N/A | Main |
| Family Room | 5.14 x 4.32 m | 3 Pc Bath | Main |
| Bedroom 5 | 3.08 x 2.94 m | N/A | Main |
About 78 ROSSLAND Avenue
Luxurious custom-built home in Saint Claire Gardens, immediately charming you with its curb appeal, stonework, design, and craftsmanship. Every detail was taken into consideration to elevate your living experience. This masterpiece is located in a family-oriented neighbourhood and features 4,433 sqft of living space with 7 bedrooms and 5 bathrooms. On the main level is a bedroom/den with a full-bathroom (incl. a shower). There are contemporary finishes throughout the house, including quartz countertops, a glass and hardwood floating staircase, and pre-engineered hardwood flooring. There are heated floors in the second-floor bathrooms as well as a garage and an entire lower level. Adding a separate door from the side of the home for exclusive entry to the lower level and converting it into an income-generating property is an option. The property is in close proximity to shopping, schools, and public transit.
Home Overview
Last updated
Apr 27
Virtual tour
None
Basement information
Full
Building size
--
Status
In-Active
Property sub type
Detached
Maintenance fee
$N/A
Year built
--
Additional Details
MORTGAGE INFO
ESTIMATED PAYMENT
Location
Some information about this property - ROSSLAND Avenue

Book a Showing
Find your dream home ✨
I agree to receive marketing and customer service calls and text messages from homepapa. Consent is not a condition of purchase. Msg/data rates may apply. Msg frequency varies. Reply STOP to unsubscribe. Privacy Policy & Terms of Service.






