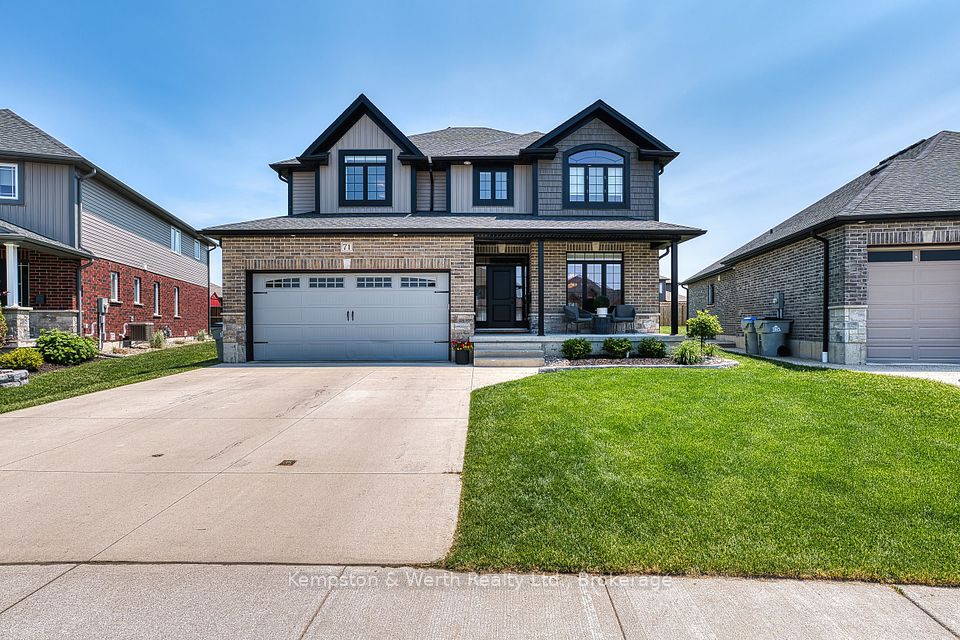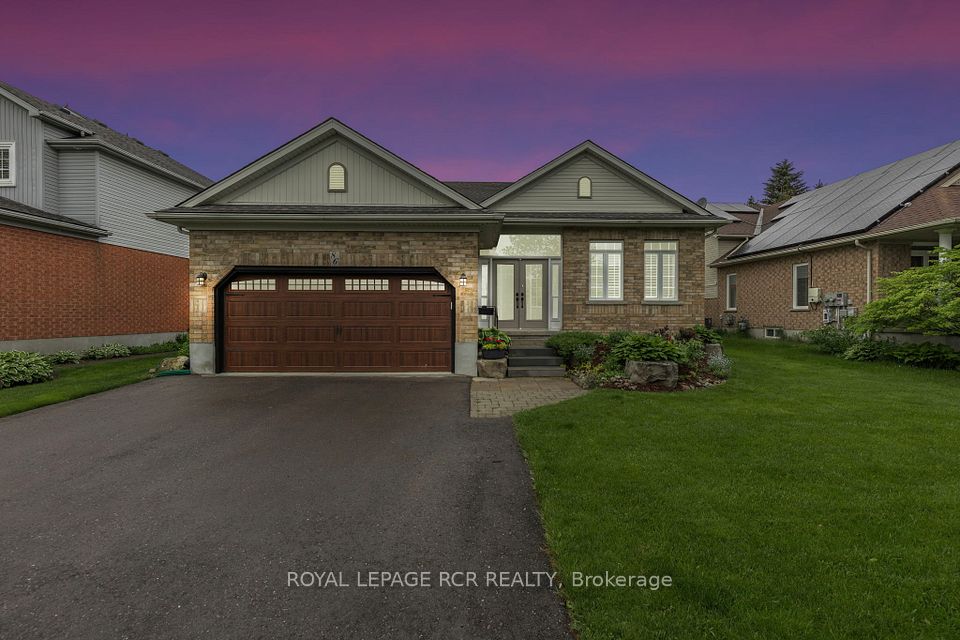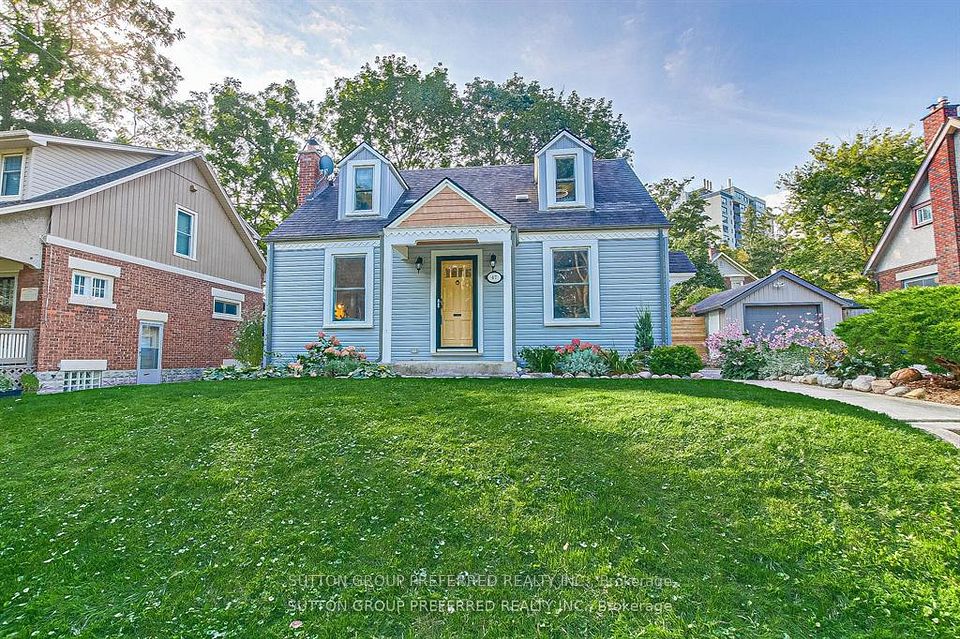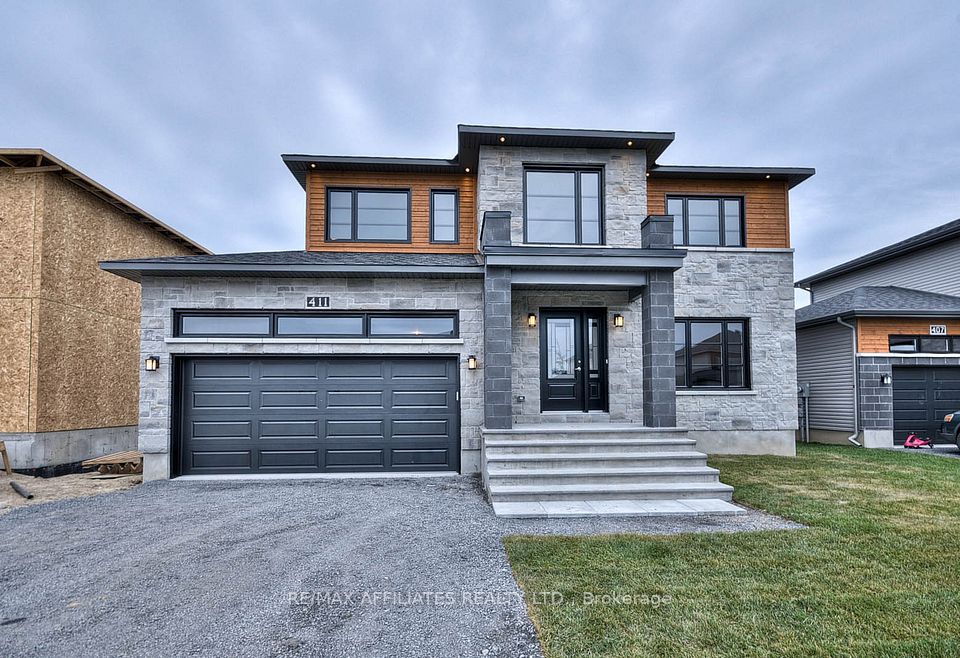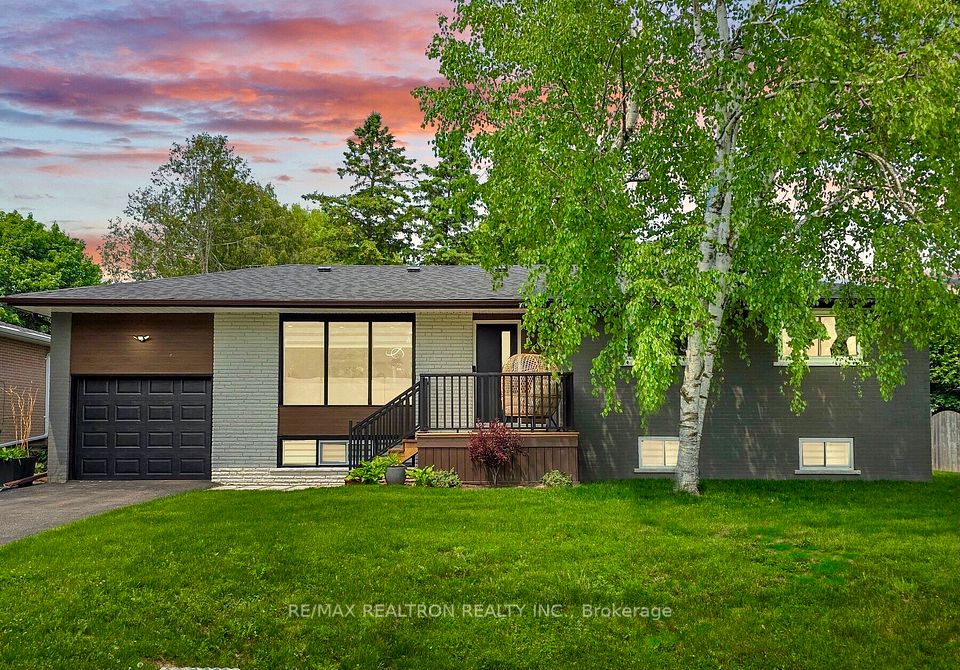
$499,900
78 Merrick Street, Smiths Falls, ON K7A 4R6
Virtual Tours
Price Comparison
Property Description
Property type
Detached
Lot size
N/A
Style
Bungalow-Raised
Approx. Area
N/A
Room Information
| Room Type | Dimension (length x width) | Features | Level |
|---|---|---|---|
| Kitchen | 3.42 x 4.77 m | Open Concept, Pantry, Stainless Steel Appl | Main |
| Living Room | 3.41 x 2.7 m | W/O To Patio, Laminate, Open Concept | Main |
| Dining Room | 3.37 x 4.11 m | Open Concept, Laminate | Main |
| Primary Bedroom | 3.6 x 3.75 m | Ensuite Bath, Laminate, Ceiling Fan(s) | Main |
About 78 Merrick Street
Welcome to 78 Merrick Street, a beautifully updated raised bungalow in one of Smiths Falls most desirable neighbourhoods.This bright and inviting home offers three bedrooms on the main level, including a primary suite with a two-piece ensuite, plus a stylish four-piece main bathroom. The open-concept layout connects the living, dining, and kitchen areas, creating the perfect space for entertaining.The fully renovated kitchen has been thoughtfully redesigned with custom cabinetry, stainless steel appliances, a tile backsplash, peninsula island, and open shelving in a warm blonde wood finish. A door leads from the kitchen to the west-facing deck, perfect for enjoying evening sun. There is also a lower deck area that offers even more outdoor space for relaxing or entertaining. Downstairs, the sunshine basement includes a cozy family room and playroom area, a fourth bedroom, a two-piece bathroom, and a large laundry and utility room with upper cabinetry, a folding table, and direct access to the single attached garage, which includes room for parking and additional storage. Recent updates include: Roof (2021), Windows (2021), Kitchen (2020), Furnace installed 2020 and cleaned/serviced in Winter 2024, HWT (2019), A/C (2019) Railing & Wood on Balcony (2024), Driveway Paving and Drainage (2024). Located within walking distance to schools, grocery stores, parks, and amenities. This home is the perfect combination of style, space, and location. A must-see for anyone looking to settle into a vibrant, family-friendly community.
Home Overview
Last updated
1 day ago
Virtual tour
None
Basement information
Finished, Full
Building size
--
Status
In-Active
Property sub type
Detached
Maintenance fee
$N/A
Year built
2024
Additional Details
MORTGAGE INFO
ESTIMATED PAYMENT
Location
Some information about this property - Merrick Street

Book a Showing
Find your dream home ✨
I agree to receive marketing and customer service calls and text messages from homepapa. Consent is not a condition of purchase. Msg/data rates may apply. Msg frequency varies. Reply STOP to unsubscribe. Privacy Policy & Terms of Service.






