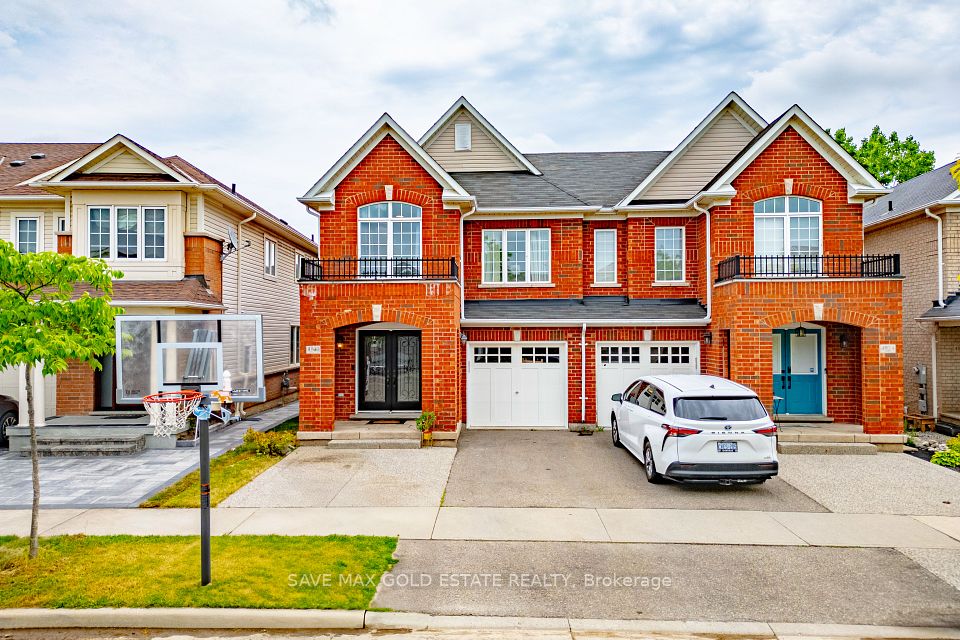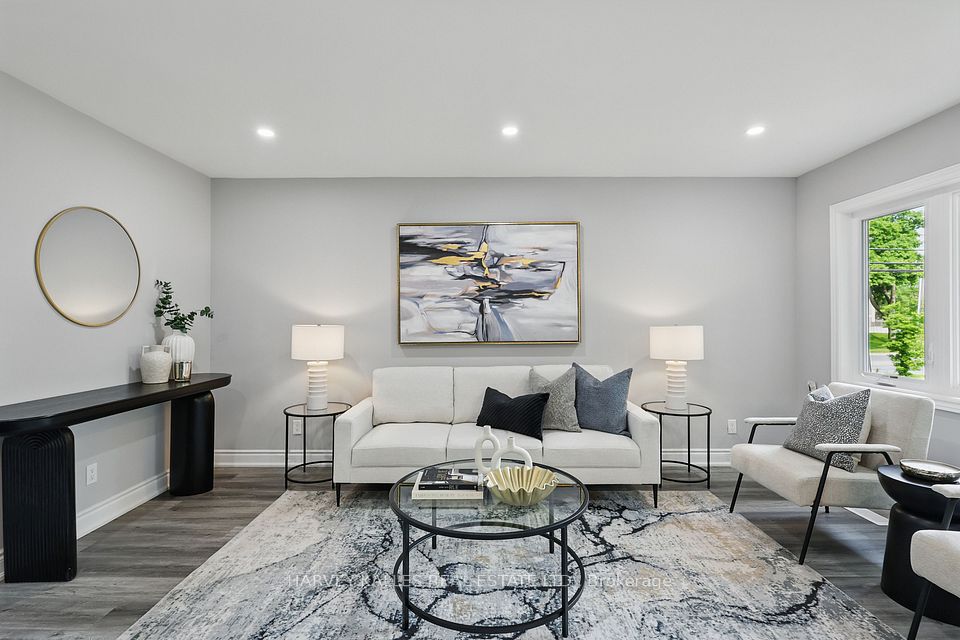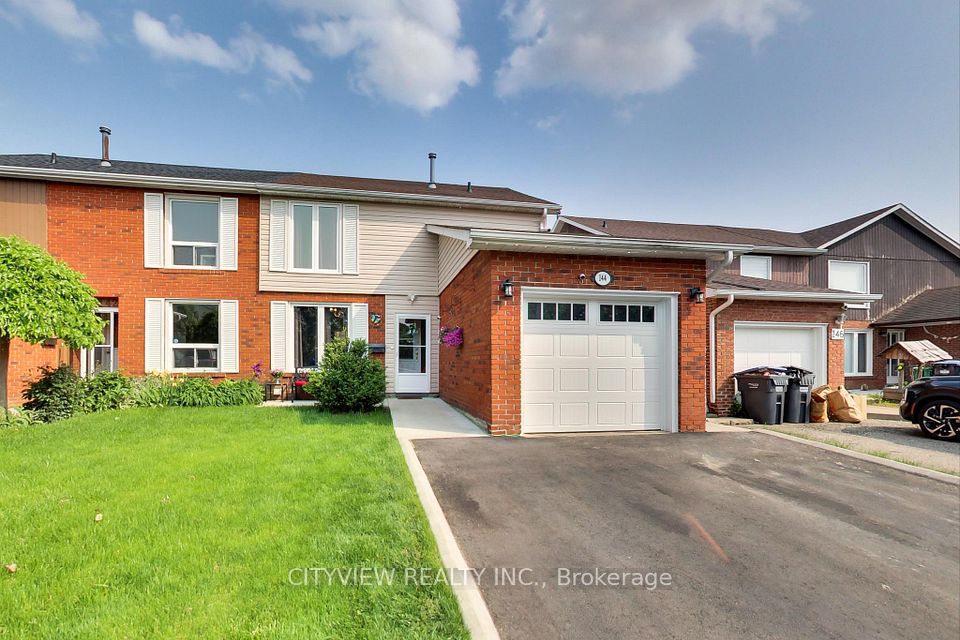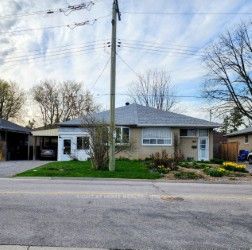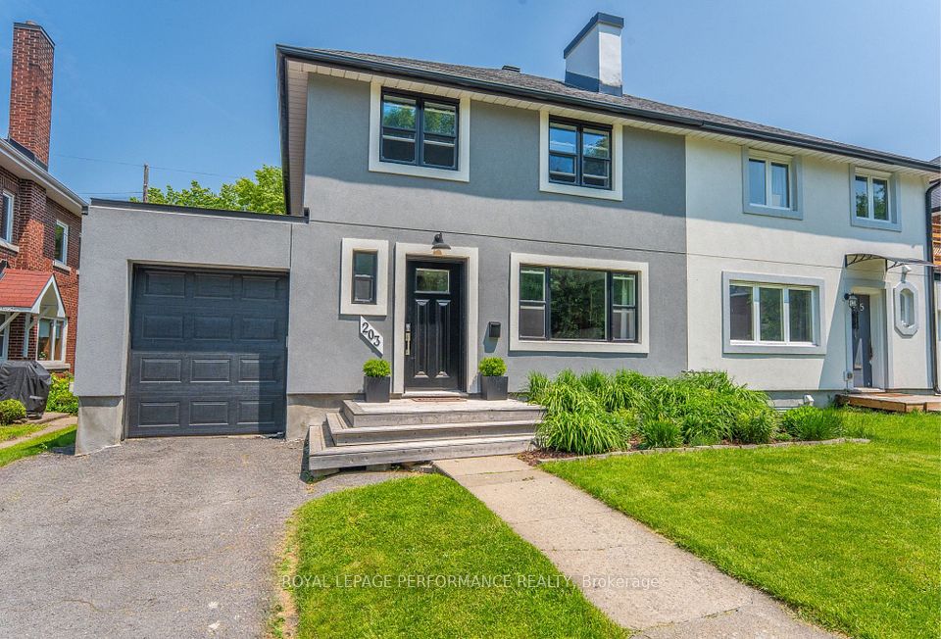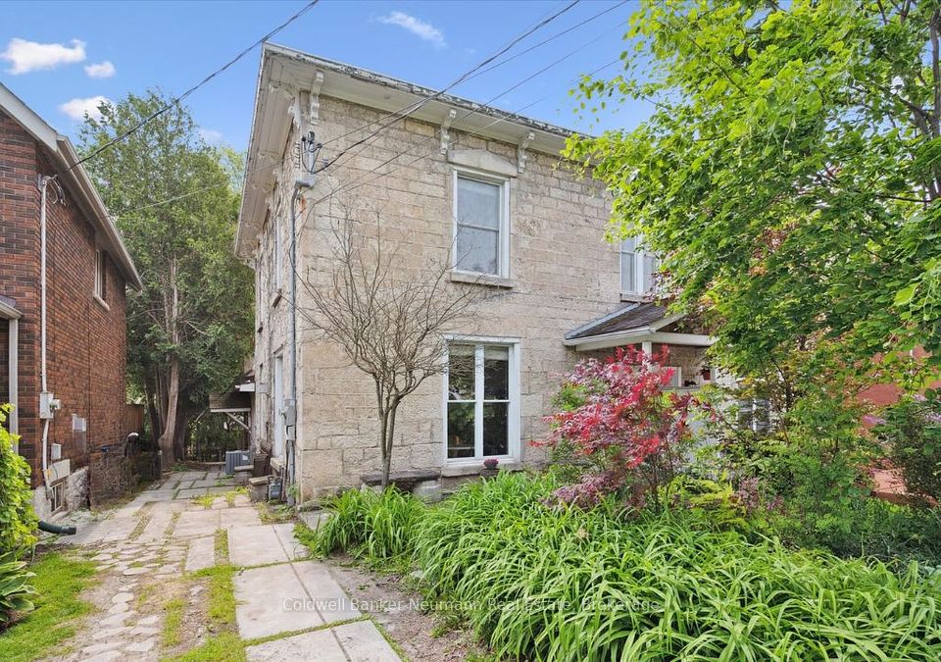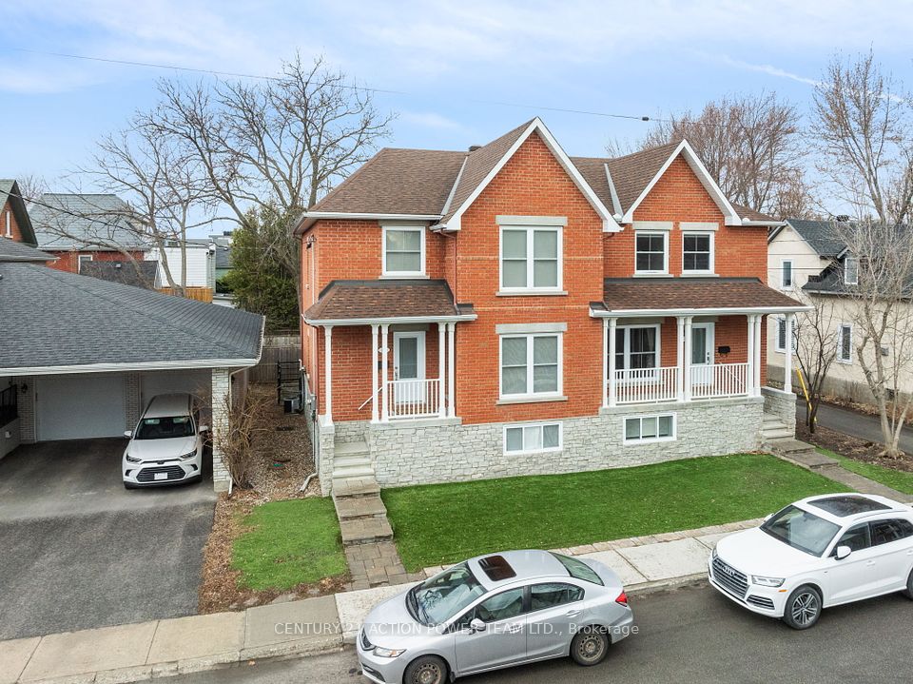
$1,195,000
78 Edith Drive, Toronto C03, ON M4R 1Z2
Price Comparison
Property Description
Property type
Semi-Detached
Lot size
N/A
Style
2-Storey
Approx. Area
N/A
Room Information
| Room Type | Dimension (length x width) | Features | Level |
|---|---|---|---|
| Living Room | 3.99 x 3.69 m | Open Concept, Hardwood Floor, Overlooks Frontyard | Main |
| Dining Room | 3.59 x 3.41 m | Open Concept, Hardwood Floor | Main |
| Kitchen | 3.49 x 2.65 m | Galley Kitchen, Tile Floor, Eat-in Kitchen | Main |
| Primary Bedroom | 3.69 x 2.98 m | Hardwood Floor, Picture Window, Closet | Second |
About 78 Edith Drive
A Rare Midtown Opportunity! Unlock the potential of this spacious, well-located semi backing directly onto Eglinton Park and the North Toronto Community Centre. Set on a coveted street in the heart of Midtown, this home offers a chance to personalize and create something truly special. With 3 generous bedrooms, a large kitchen, expansive living and dining rooms, and a finished basement, theres plenty of space to grow. The west-facing backyard features a spacious deck and a rare two-car parking pad accessed via a private laneway ideal for future laneway housing potential. Just steps to Yonge & Eglintons shops, restaurants, Line 1 subway, and the new Eglinton LRT. Situated in the sought-after Allenby and North Toronto Collegiate school districts, with top-tier private schools nearby. Bring your vision this is your blank slate in one of Toronto's most desirable neighbourhoods.
Home Overview
Last updated
1 day ago
Virtual tour
None
Basement information
Walk-Out
Building size
--
Status
In-Active
Property sub type
Semi-Detached
Maintenance fee
$N/A
Year built
2024
Additional Details
MORTGAGE INFO
ESTIMATED PAYMENT
Location
Some information about this property - Edith Drive

Book a Showing
Find your dream home ✨
I agree to receive marketing and customer service calls and text messages from homepapa. Consent is not a condition of purchase. Msg/data rates may apply. Msg frequency varies. Reply STOP to unsubscribe. Privacy Policy & Terms of Service.






