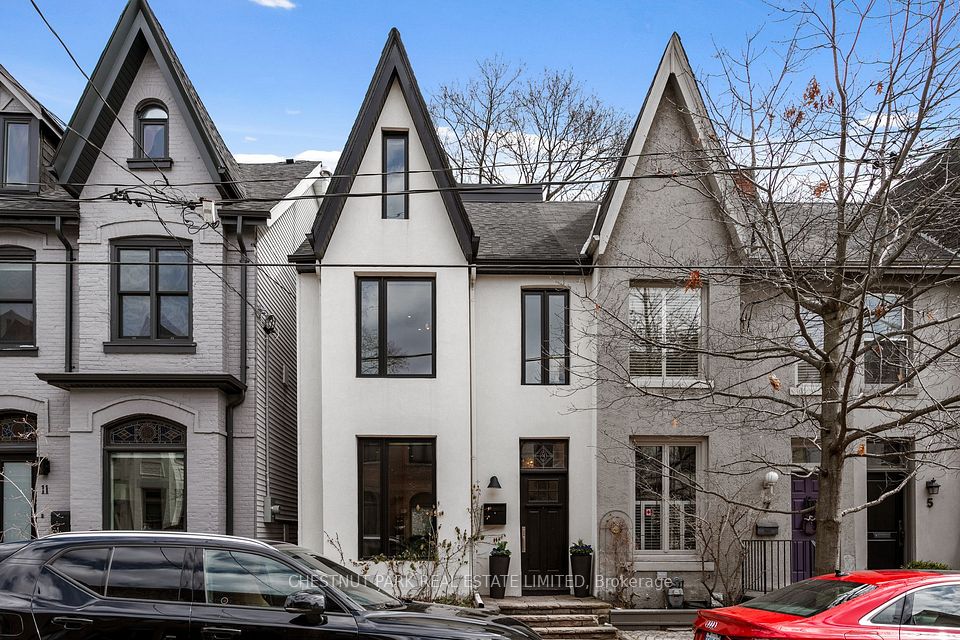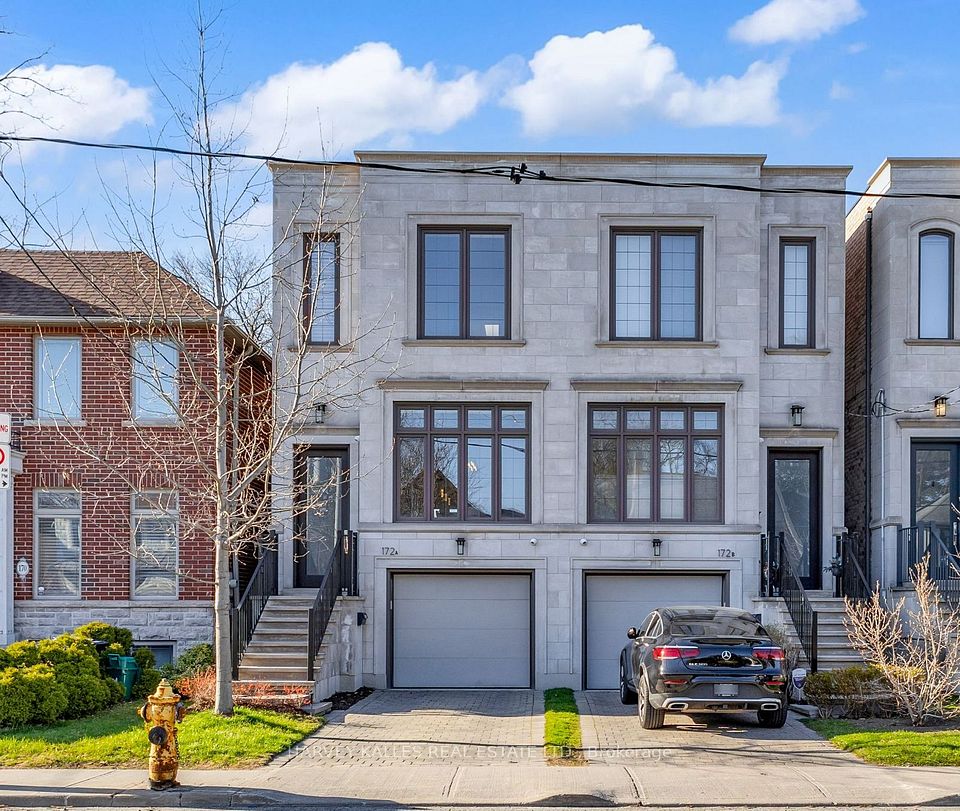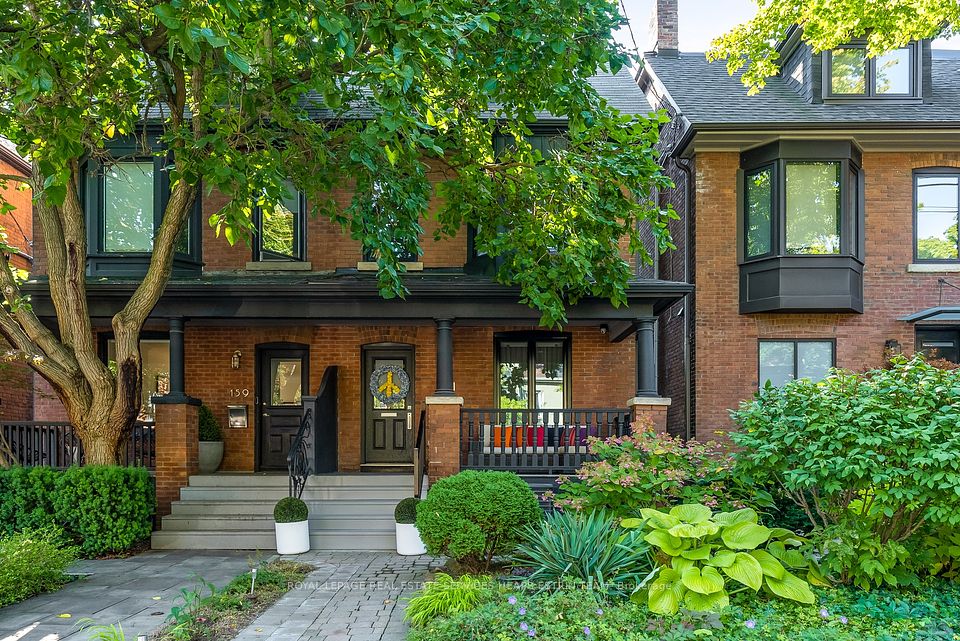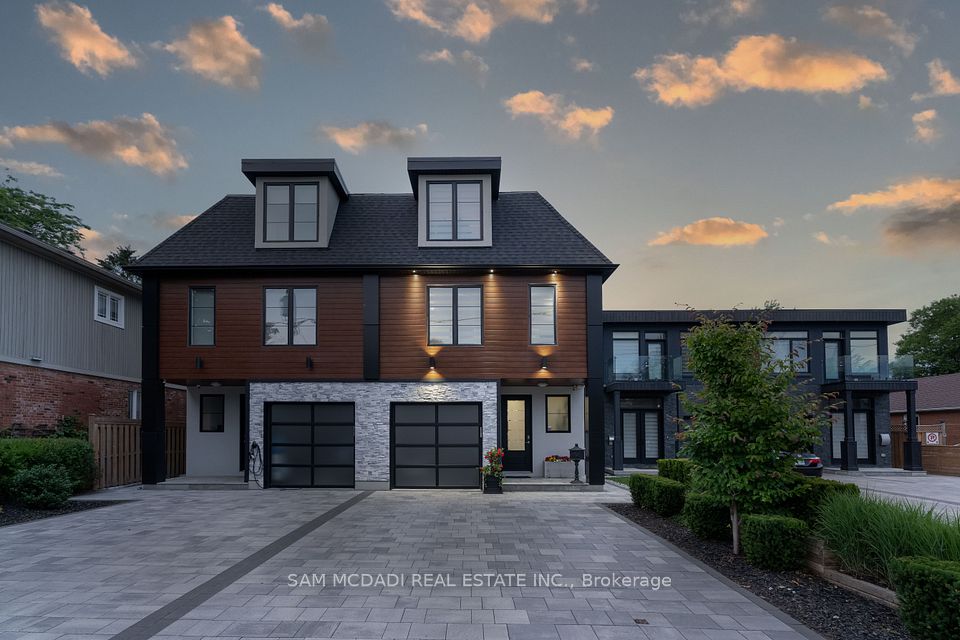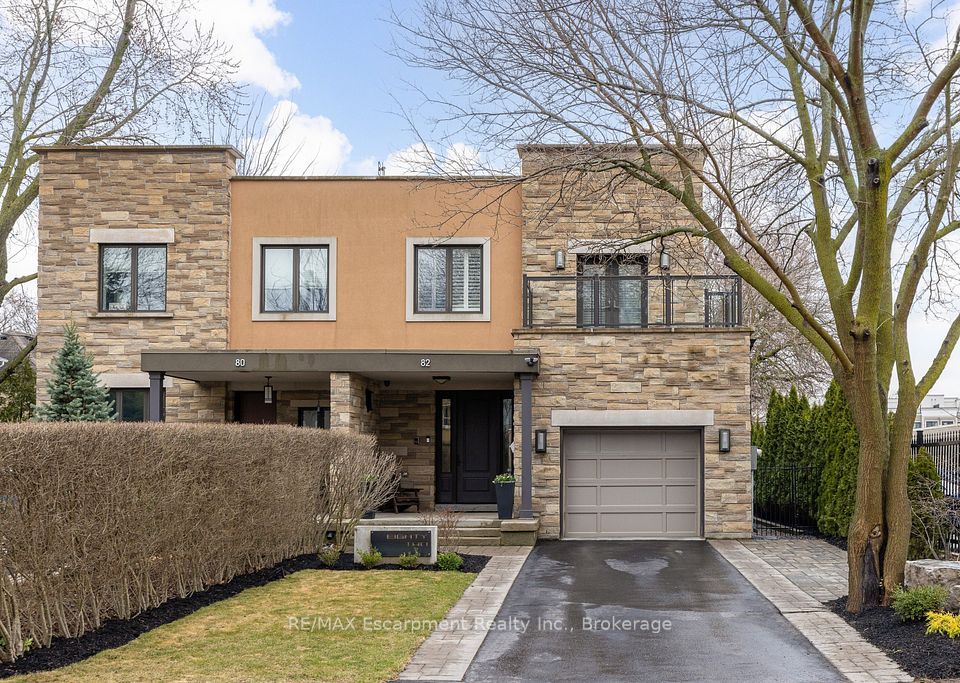$2,850,000
78 Cluny Drive, Toronto C09, ON M4W 2R3
Virtual Tours
Price Comparison
Property Description
Property type
Semi-Detached
Lot size
N/A
Style
2-Storey
Approx. Area
N/A
Room Information
| Room Type | Dimension (length x width) | Features | Level |
|---|---|---|---|
| Foyer | 3.78 x 1.83 m | Marble Floor, Closet, 2 Pc Bath | Main |
| Living Room | 5.49 x 4.55 m | Open Concept, Gas Fireplace, Overlooks Garden | Main |
| Dining Room | 3.99 x 2.69 m | Combined w/Living, W/O To Terrace | Main |
| Kitchen | 6.1 x 2.57 m | Modern Kitchen, Eat-in Kitchen, Overlooks Frontyard | Main |
About 78 Cluny Drive
Much admired 2 storey brick semi on one of the nicest streets in South Rosedale. Beautiful open plan living/dining room. Perfect for entertaining. Updated kitchen with charming breakfast area. Attractive entry with closet and 2 piece washroom. 3 bedrooms and 2 bathrooms on 2nd floor. Family room with fireplace, 4th bedroom and 3 piece bathroom on lower level. 1734 sq ft above grade, 810 sq ft lower level. Landscaped backyard with covered terrace. Attached garage, private drive. Quiet street, one block to Yonge. Good Carson Dunlop home inspection.
Home Overview
Last updated
18 hours ago
Virtual tour
None
Basement information
Finished
Building size
--
Status
In-Active
Property sub type
Semi-Detached
Maintenance fee
$N/A
Year built
--
Additional Details
MORTGAGE INFO
ESTIMATED PAYMENT
Location
Some information about this property - Cluny Drive

Book a Showing
Find your dream home ✨
I agree to receive marketing and customer service calls and text messages from homepapa. Consent is not a condition of purchase. Msg/data rates may apply. Msg frequency varies. Reply STOP to unsubscribe. Privacy Policy & Terms of Service.







