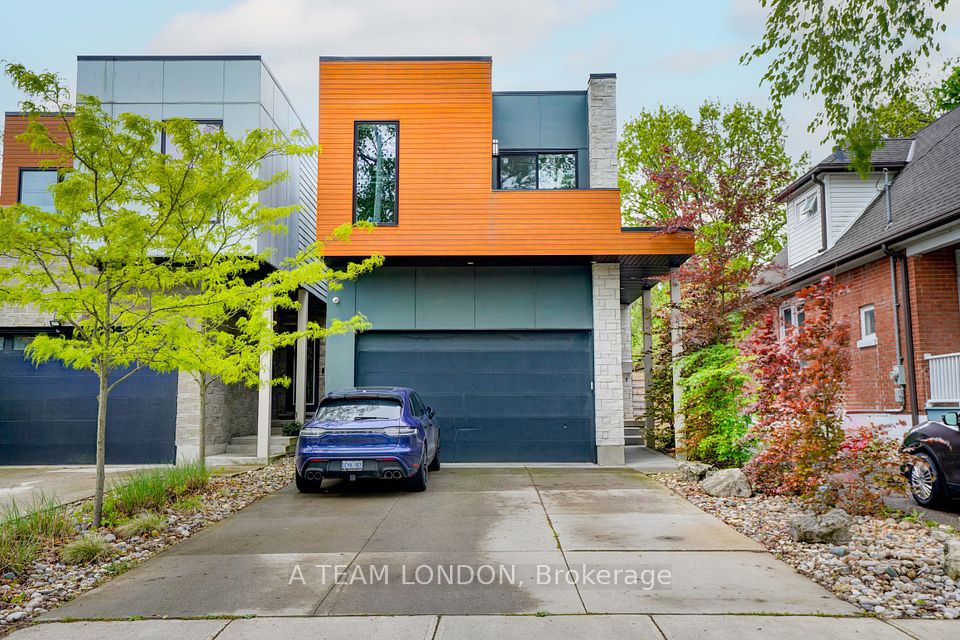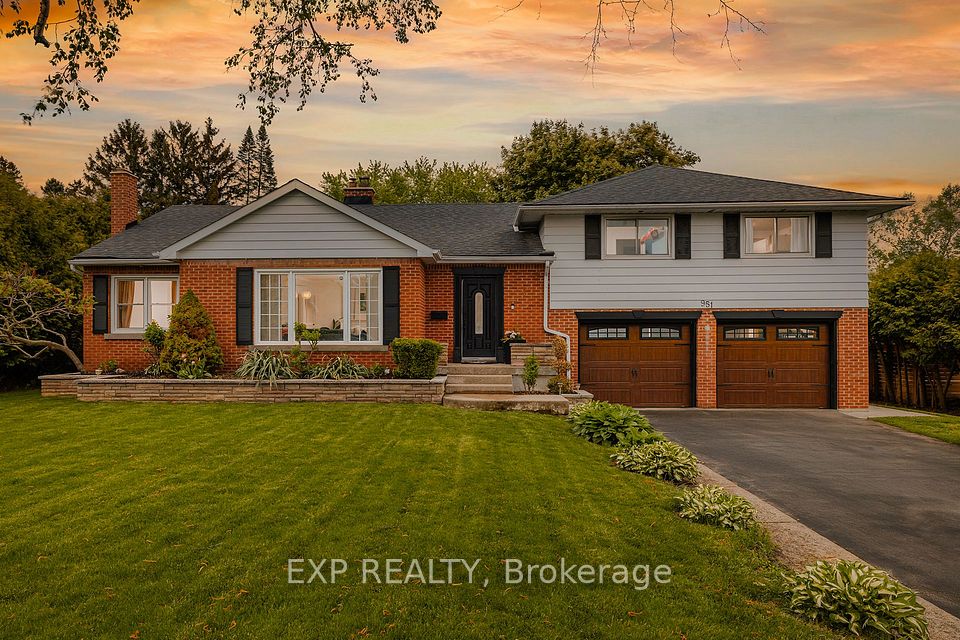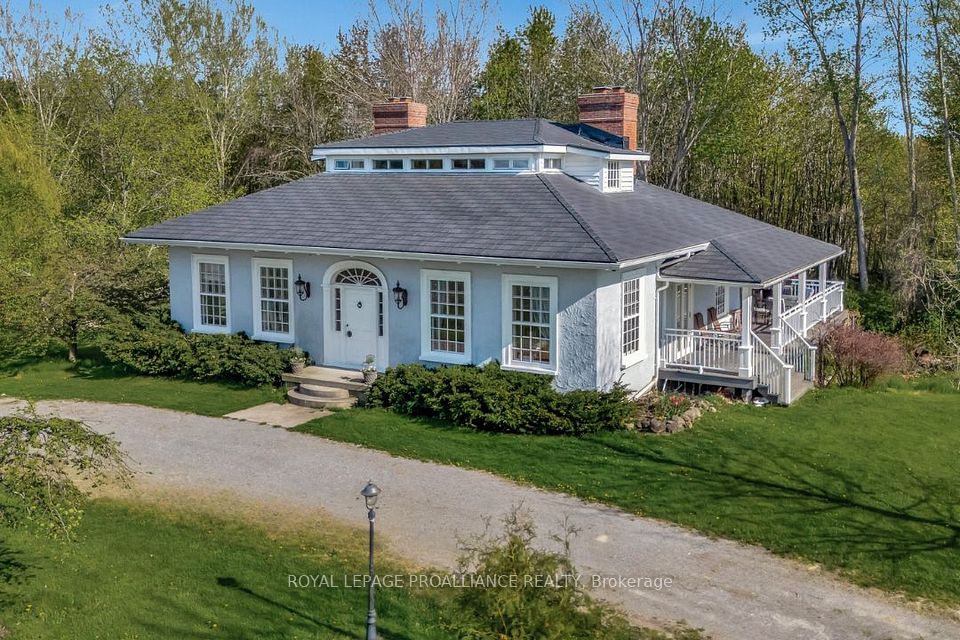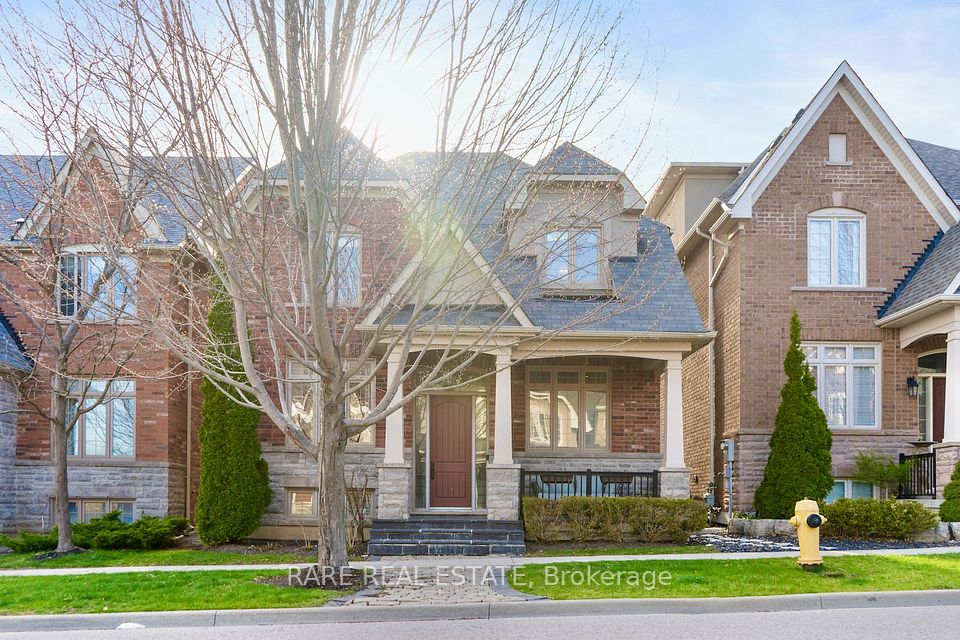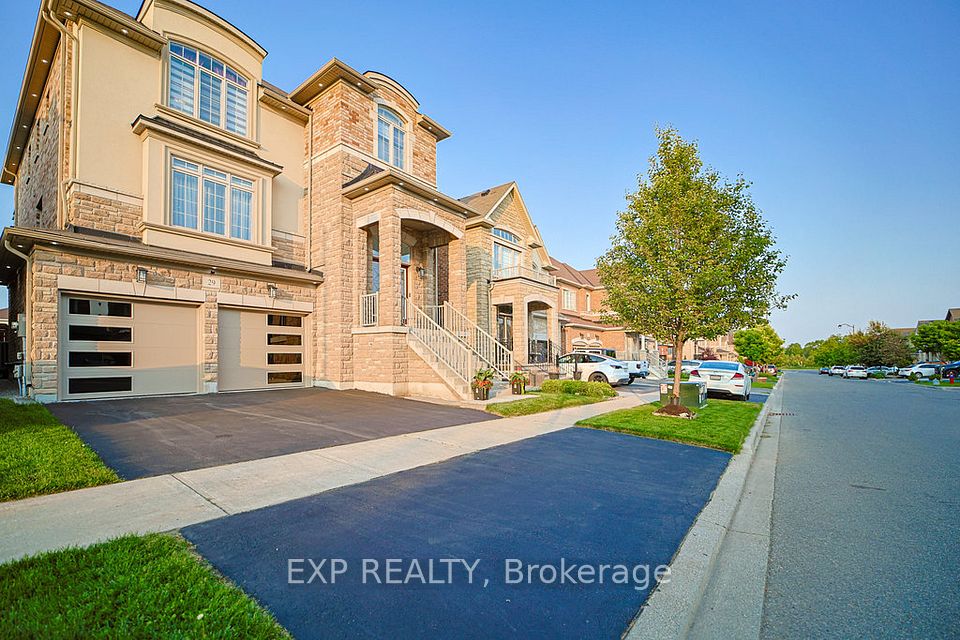
$1,788,000
78 Chagall Drive, Vaughan, ON L4J 9B8
Virtual Tours
Price Comparison
Property Description
Property type
Detached
Lot size
N/A
Style
2-Storey
Approx. Area
N/A
Room Information
| Room Type | Dimension (length x width) | Features | Level |
|---|---|---|---|
| Living Room | 6.58 x 3.48 m | Combined w/Dining, Pot Lights, Hardwood Floor | Main |
| Dining Room | 6.58 x 3.48 m | Combined w/Living, Crown Moulding, Hardwood Floor | Main |
| Kitchen | 6.05 x 3.81 m | Centre Island, Pot Lights, Stainless Steel Appl | Main |
| Breakfast | 6.05 x 3.81 m | Combined w/Kitchen, W/O To Pool, Family Size Kitchen | Main |
About 78 Chagall Drive
Beautifully Appointed 4-Bedroom Family Home in the Highly Sought-After Thornhill Woods School District! Thoughtfully designed layout featuring a spacious, upgraded kitchen with premium stainless steel appliances. Expansive primary suite with luxurious 5-piece ensuite; all bedrooms are generously sized, each with its own ensuite bathroom. Enjoy your own private backyard oasis complete with a large salt water pool, hot tub, and automated awning perfect for relaxing or entertaining. Finished basement includes a separate entrance, one bedroom, and a laundry room with rough-in for a stacked washer and dryer. Equipped with Sonos sound system, security cameras, alarm system, and whole-home water filtration. Located on a desirable street, just steps to top-rated schools, community centre, library, splash pad, parks, and scenic nature trails!
Home Overview
Last updated
5 days ago
Virtual tour
None
Basement information
Apartment, Separate Entrance
Building size
--
Status
In-Active
Property sub type
Detached
Maintenance fee
$N/A
Year built
--
Additional Details
MORTGAGE INFO
ESTIMATED PAYMENT
Location
Some information about this property - Chagall Drive

Book a Showing
Find your dream home ✨
I agree to receive marketing and customer service calls and text messages from homepapa. Consent is not a condition of purchase. Msg/data rates may apply. Msg frequency varies. Reply STOP to unsubscribe. Privacy Policy & Terms of Service.






