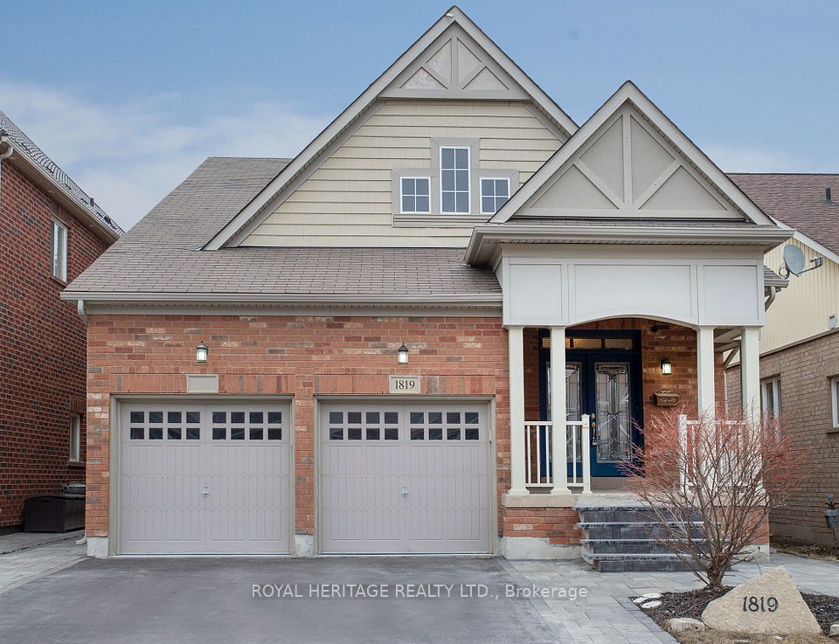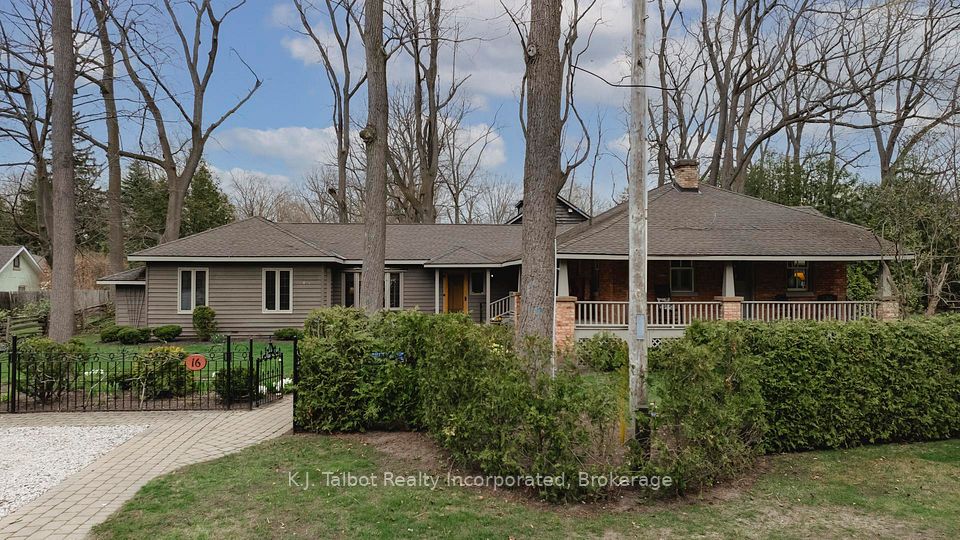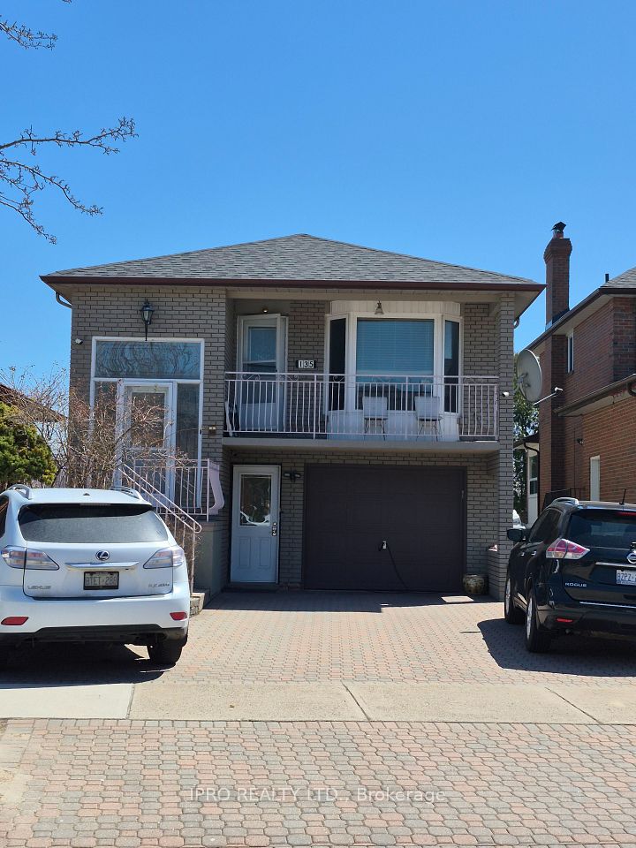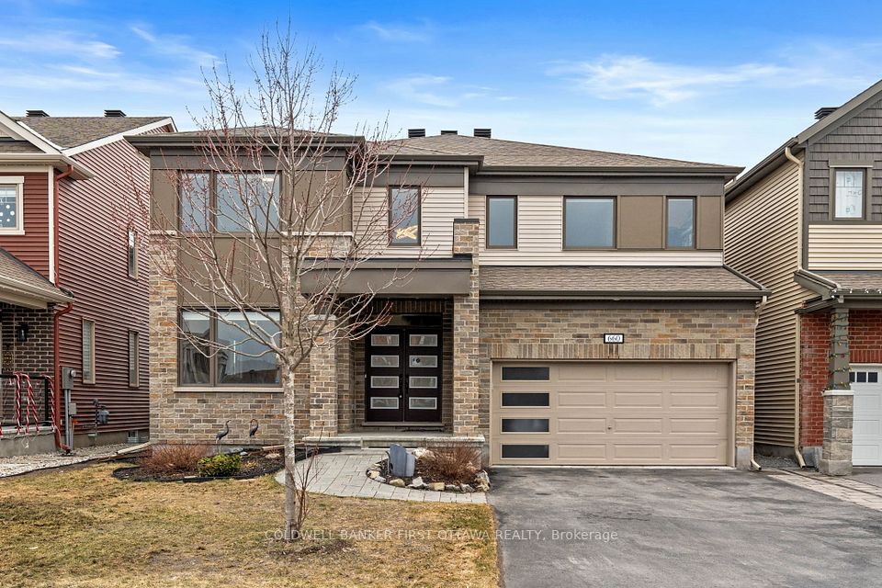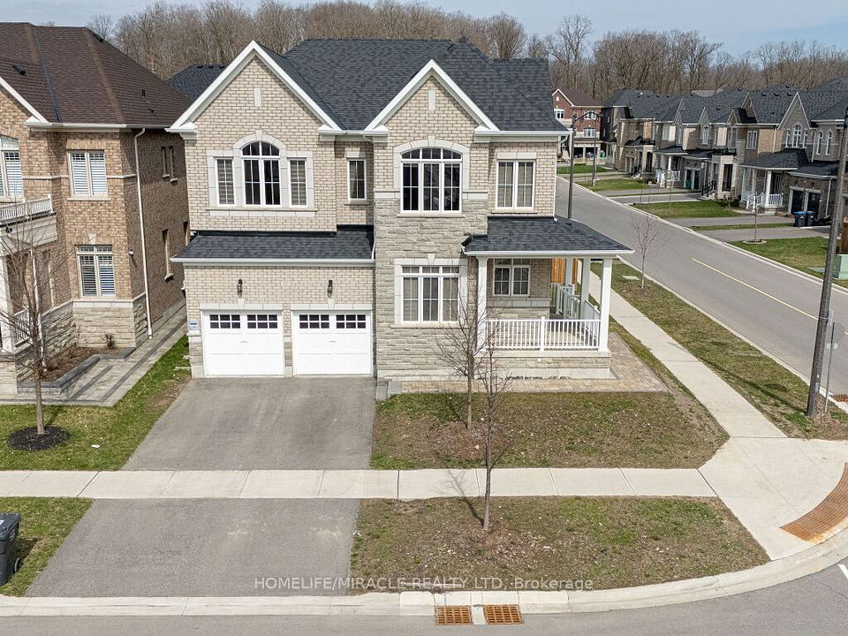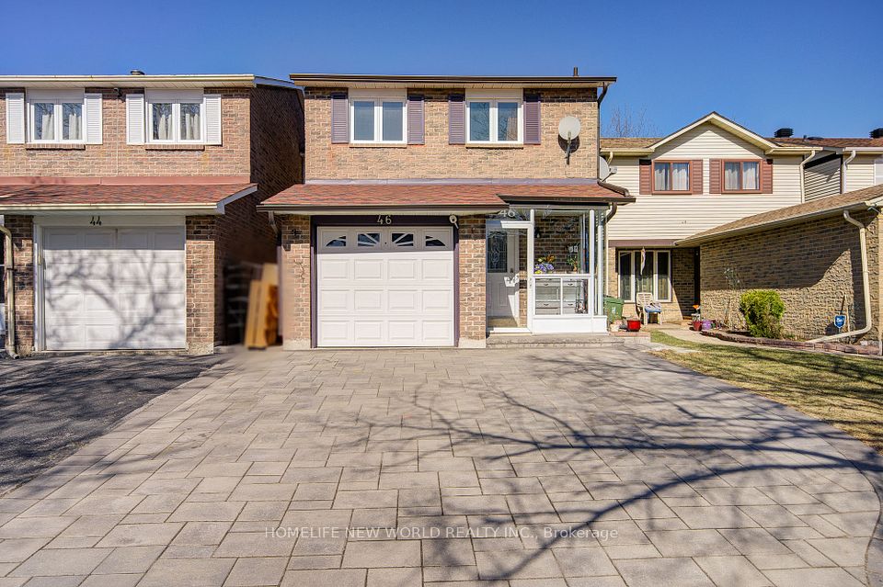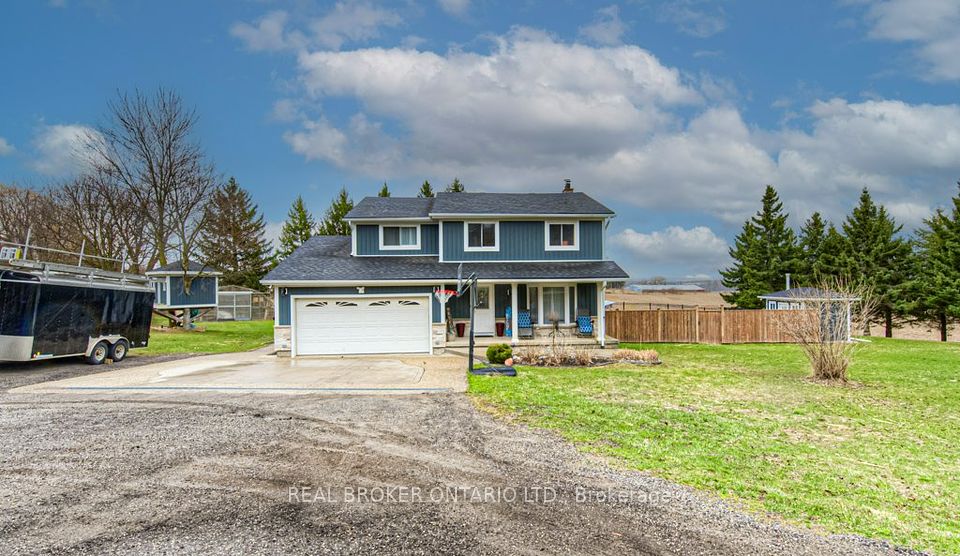$1,249,900
78 Alton Avenue, Toronto E01, ON M4L 2M2
Virtual Tours
Price Comparison
Property Description
Property type
Detached
Lot size
N/A
Style
2-Storey
Approx. Area
N/A
Room Information
| Room Type | Dimension (length x width) | Features | Level |
|---|---|---|---|
| Foyer | 4.04 x 1.91 m | Large Window, Separate Room | Main |
| Living Room | 4.75 x 4.11 m | Hardwood Floor, Open Concept, Pot Lights | Main |
| Dining Room | 3.35 x 3.35 m | Hardwood Floor, Pot Lights | Main |
| Kitchen | 3.05 x 2.74 m | Updated, Family Size Kitchen, W/O To Yard | Main |
About 78 Alton Avenue
Welcome to this charming semi-detached home in the heart of Leslieville! Step inside to a large, sun-filled foyer/sitting area - the perfect spot to relax with your morning coffee. The spacious living room flows into a separate dining area, ideal for hosting family and friends. The full-sized family kitchen features a bright breakfast nook that walks out to a beautifully landscaped yard, complete with a separate dog run - perfect for families and pet lovers alike. Upstairs, you'll find three generously sized bedrooms, including a large primary with built-in closets. The finished basement offers even more living space with a cozy rec room, an extra bedroom, a 3-piece bathroom, and a walk-out to the fenced backyard. Many upgrades to mention, including tankless water heater, windows, roof, garage door, landscaping, landscape lighting, and much more. A rare large garage, accessed via the laneway, provides secure parking and additional storage. All of this just steps to the vibrant shops, cafes, and restaurants of Queen Street, with easy access to transit. A wonderful opportunity to enjoy the best of Leslieville living!
Home Overview
Last updated
2 hours ago
Virtual tour
None
Basement information
Finished with Walk-Out, Separate Entrance
Building size
--
Status
In-Active
Property sub type
Detached
Maintenance fee
$N/A
Year built
--
Additional Details
MORTGAGE INFO
ESTIMATED PAYMENT
Location
Some information about this property - Alton Avenue

Book a Showing
Find your dream home ✨
I agree to receive marketing and customer service calls and text messages from homepapa. Consent is not a condition of purchase. Msg/data rates may apply. Msg frequency varies. Reply STOP to unsubscribe. Privacy Policy & Terms of Service.







