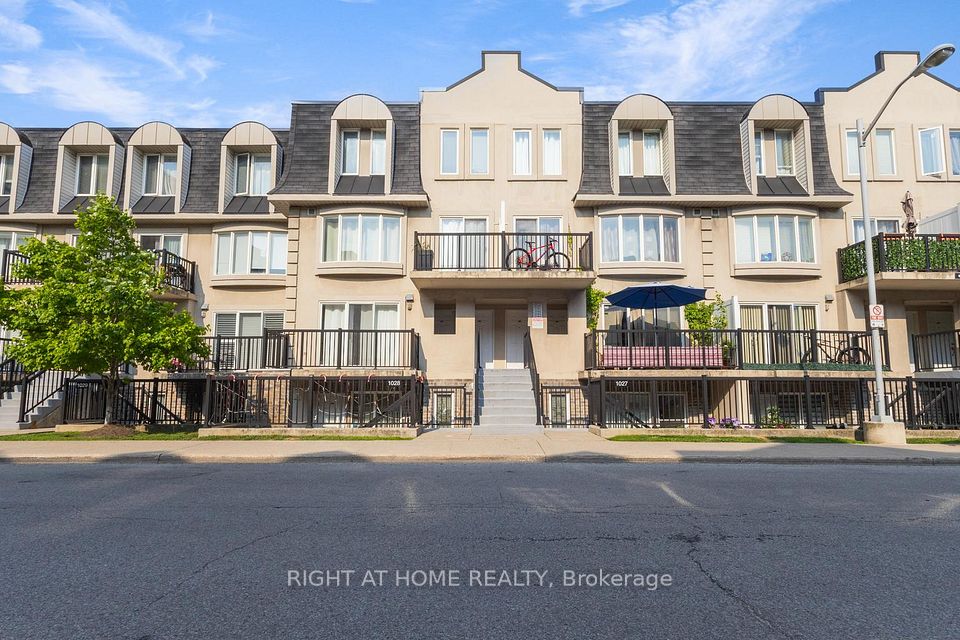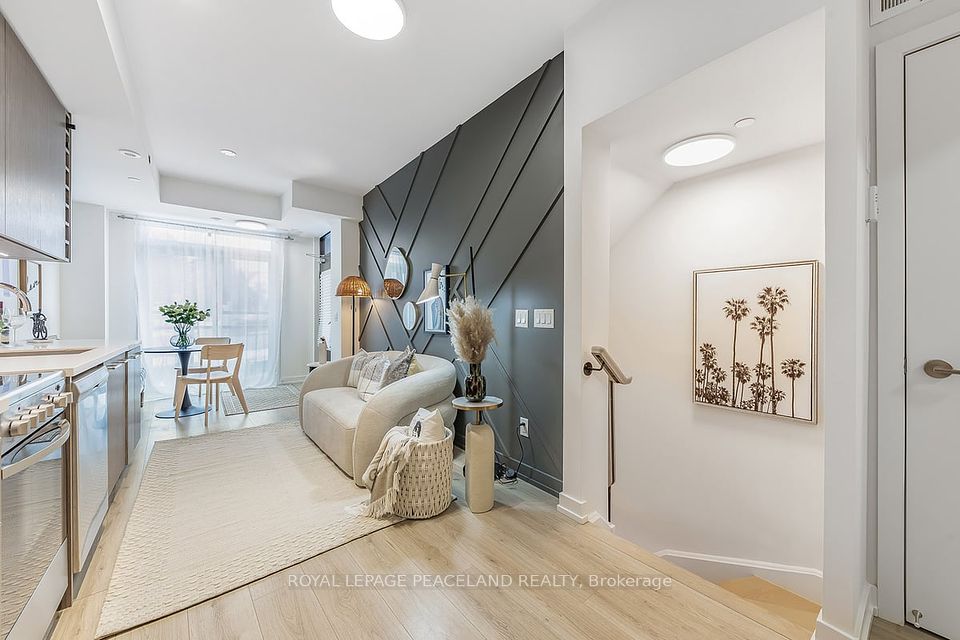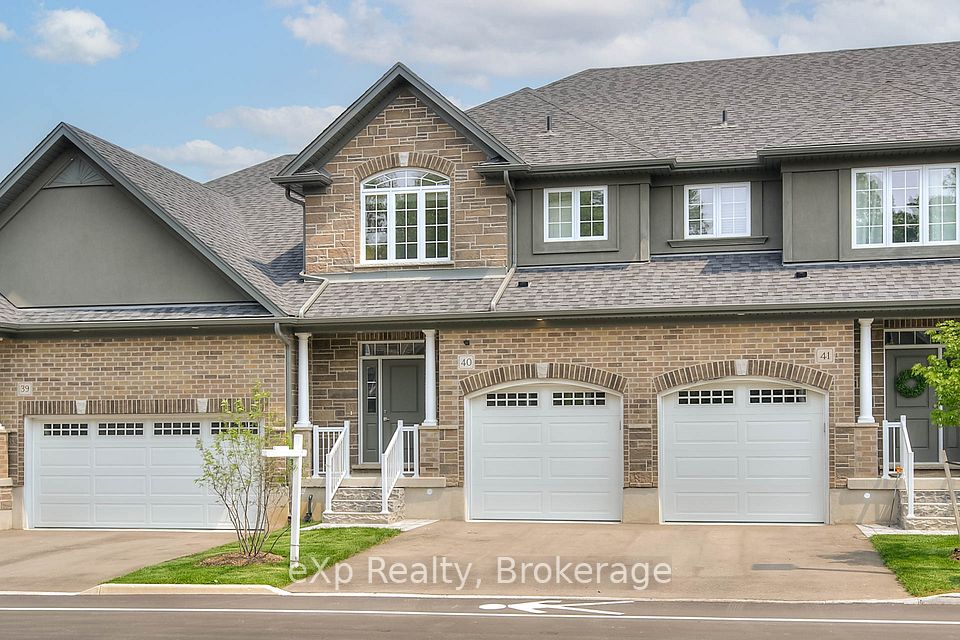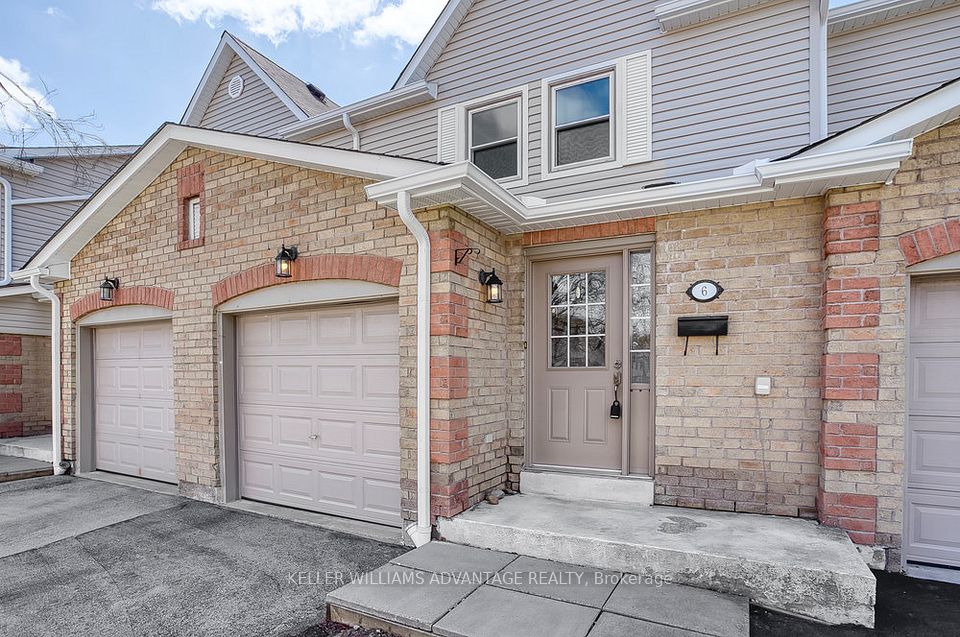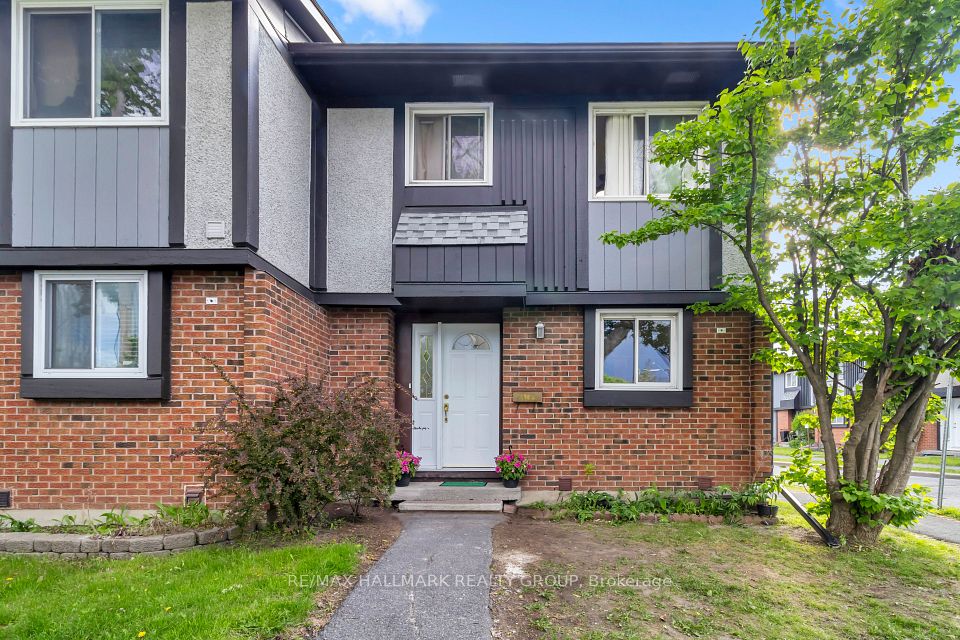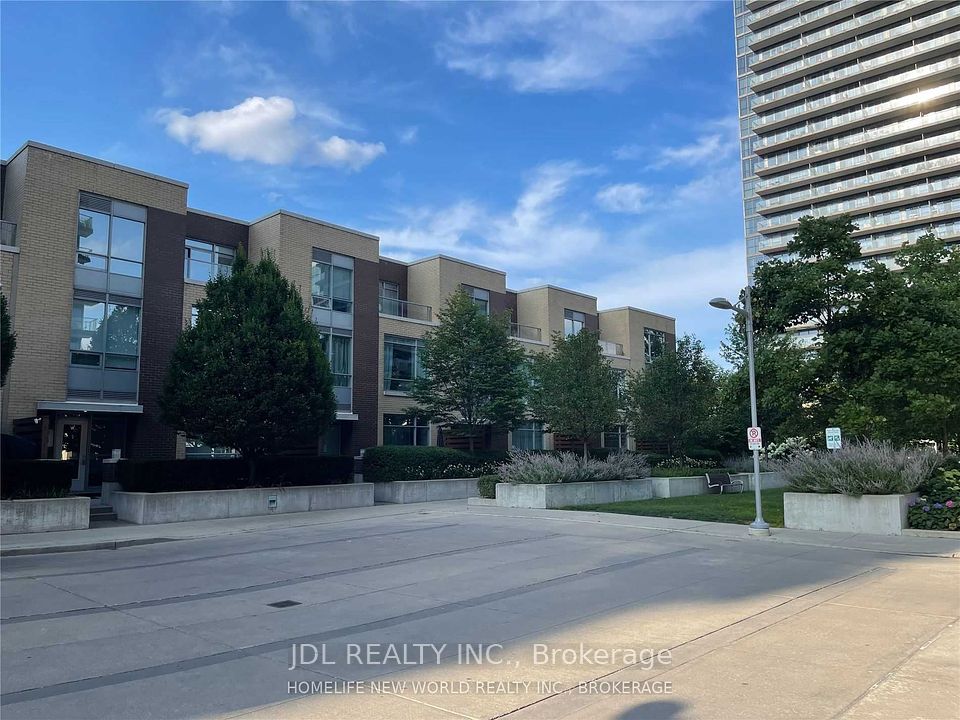
$879,900
779 Hyde Road, Burlington, ON L7S 1S6
Virtual Tours
Price Comparison
Property Description
Property type
Condo Townhouse
Lot size
N/A
Style
2-Storey
Approx. Area
N/A
Room Information
| Room Type | Dimension (length x width) | Features | Level |
|---|---|---|---|
| Living Room | 3.44 x 3.35 m | Picture Window, Crown Moulding, Hardwood Floor | Ground |
| Dining Room | 3.2 x 2.74 m | Recessed Lighting, Open Concept, Hardwood Floor | Ground |
| Kitchen | 5.57 x 3.35 m | Open Concept, Centre Island, W/O To Patio | Ground |
| Primary Bedroom | 4.93 x 3.08 m | 3 Pc Ensuite, Double Closet, Hardwood Floor | Second |
About 779 Hyde Road
PRIVATE CUL-DE-SAC, this beautifully renovated 3-bedroom, 2.5-bathroom condo townhome offers the perfect blend of modern living and tranquil surroundings. Ideally situated in one of Burlington's most desirable locations off of Brant Street, you're only a few minutes from the shores of Lake Ontario and all the conveniences of the trendy downtown core. Spanning approximately 1,350 square feet, this home is designed for both comfort and style. The open-concept layout boasts engineered hardwood floors in chic, modern greige tones, creating a warm and inviting atmosphere throughout. The kitchen is an entertainers dream, featuring a stunning California kitchen with an oversized white quartz island and sleek stainless steel appliances. There is a seamless flow from the kitchen to a private, fenced-in patio perfect for alfresco dining or relaxing in the peaceful outdoors. Upstairs, you'll find spacious bedrooms including a master suite with a renovated ensuite bath. The homes meticulous updates continue with new bathrooms, upgraded lighting, including pot lights on the main floor, and custom closet organizers in most closets. Additional features include new Furnace, Air Conditioner and Humidifier, and custom privacy blinds attention to detail is evident throughout. The lower-level garage provides two parking spaces and inside access to the unit, with plenty of additional storage options. Monthly condo fee covers water, building insurance and parking. With its prime location offering a 42-foot front yard of lush green space, this is truly the forever home you've been waiting for. Experience the quality, comfort, and convenience of this exceptional property and fall in love with your new home!
Home Overview
Last updated
Jun 4
Virtual tour
None
Basement information
Separate Entrance, Unfinished
Building size
--
Status
In-Active
Property sub type
Condo Townhouse
Maintenance fee
$603
Year built
--
Additional Details
MORTGAGE INFO
ESTIMATED PAYMENT
Location
Some information about this property - Hyde Road

Book a Showing
Find your dream home ✨
I agree to receive marketing and customer service calls and text messages from homepapa. Consent is not a condition of purchase. Msg/data rates may apply. Msg frequency varies. Reply STOP to unsubscribe. Privacy Policy & Terms of Service.






