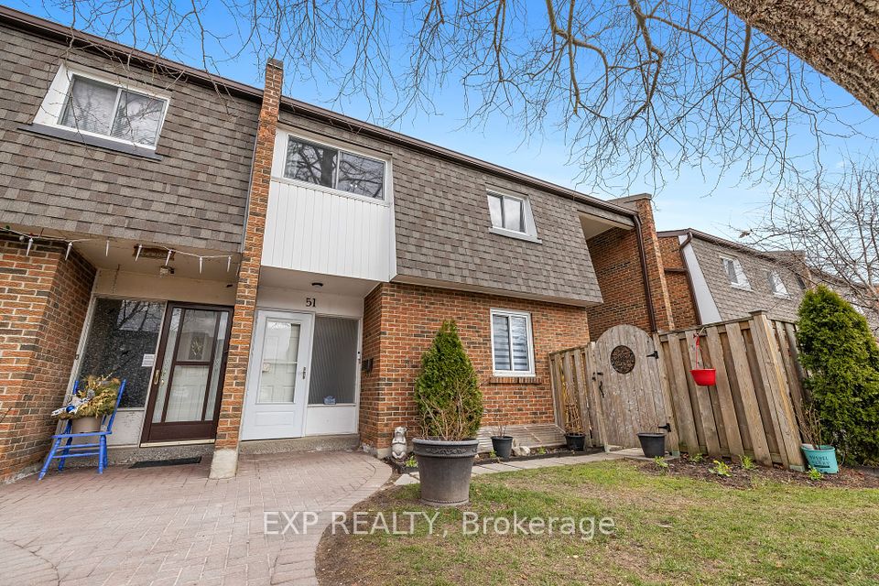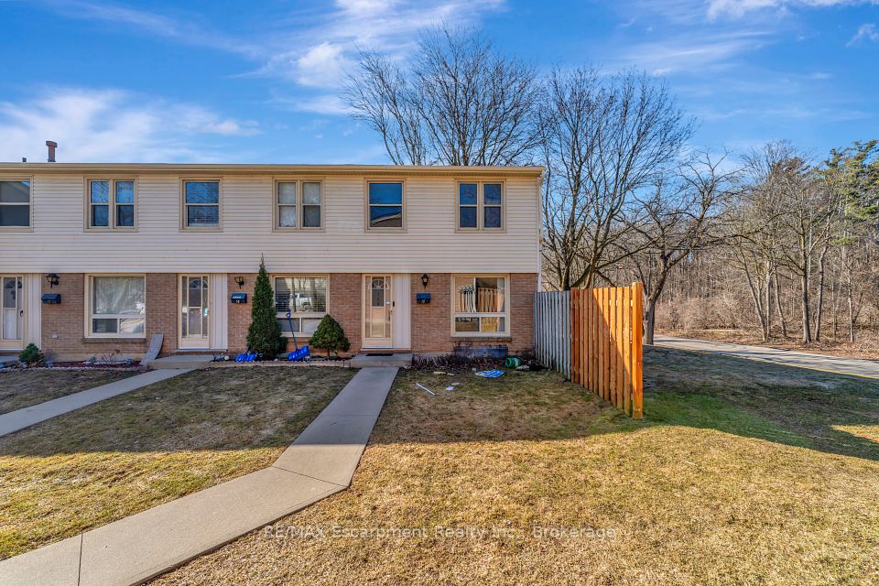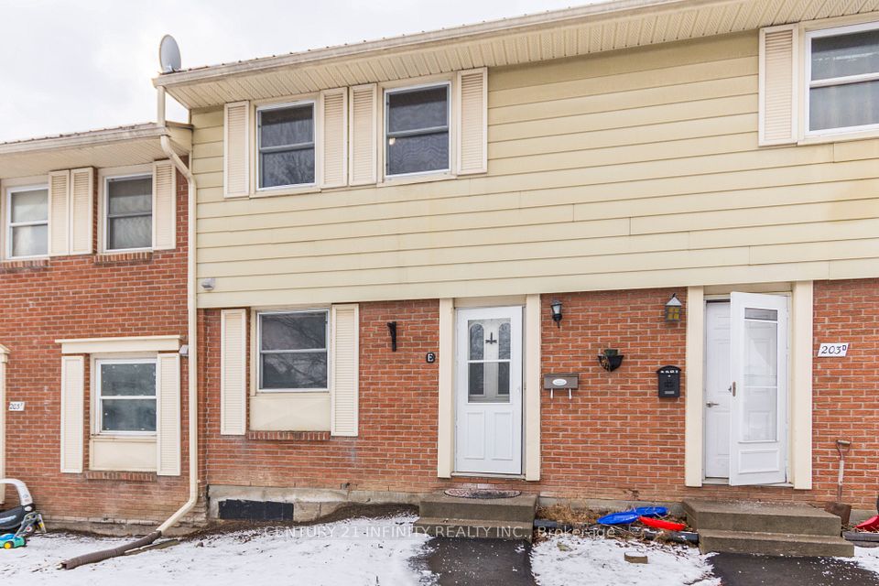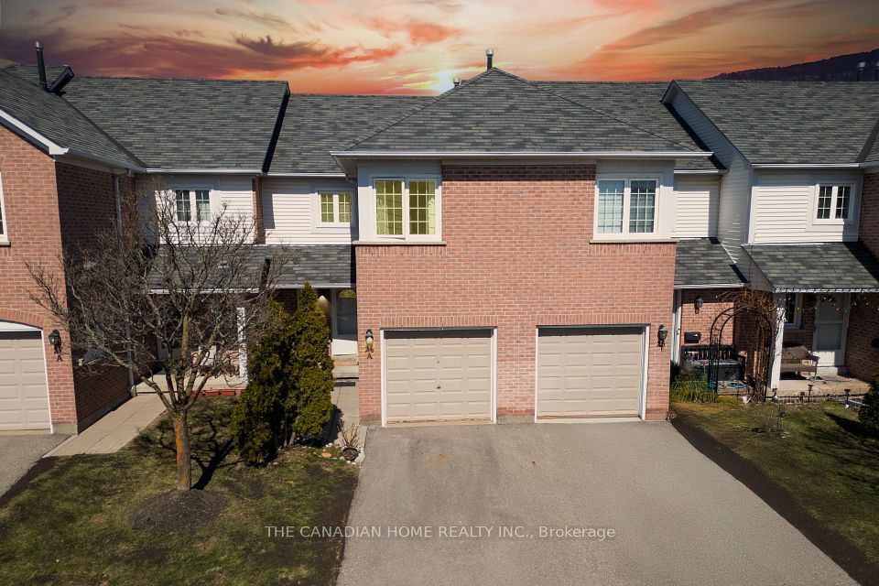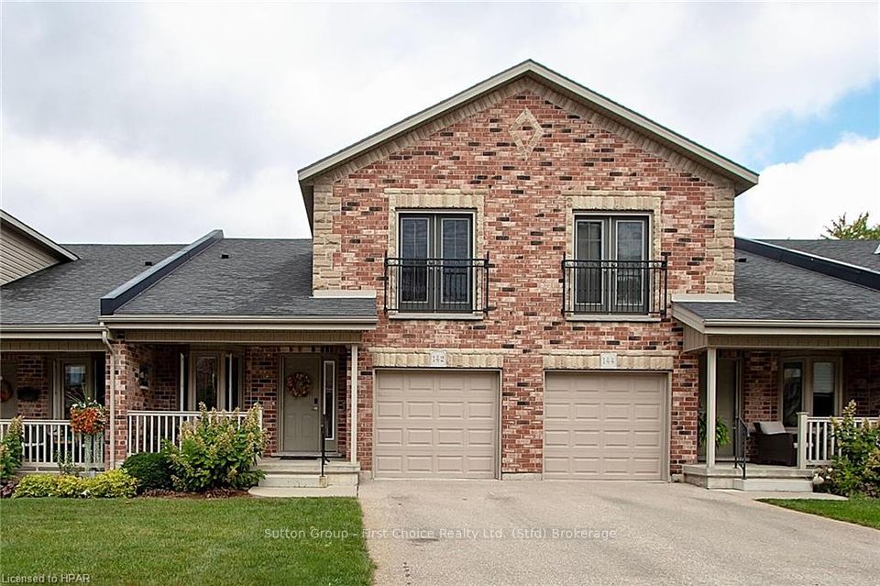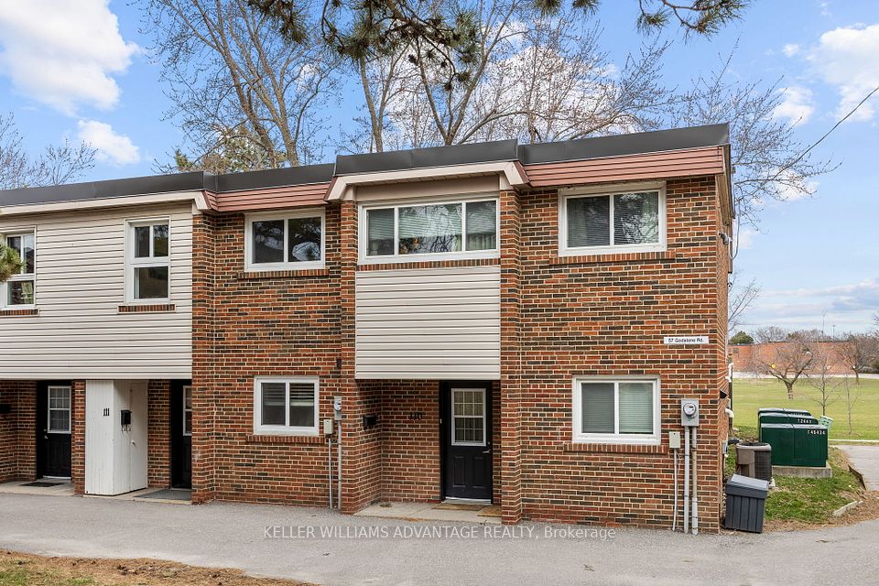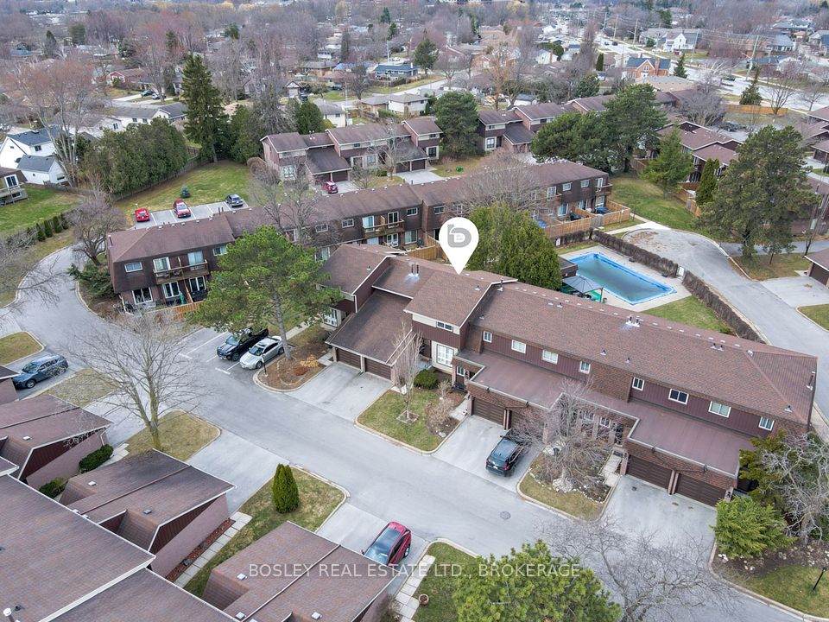$525,000
7768 Ascot Circle, Niagara Falls, ON L2H 1K5
Price Comparison
Property Description
Property type
Condo Townhouse
Lot size
N/A
Style
2-Storey
Approx. Area
N/A
Room Information
| Room Type | Dimension (length x width) | Features | Level |
|---|---|---|---|
| Living Room | 3.05 x 4.57 m | Laminate | Main |
| Dining Room | 3.4 x 3.66 m | Laminate | Main |
| Kitchen | 3.35 x 4.58 m | Laminate, Breakfast Bar | Main |
| Primary Bedroom | 5.02 x 3.75 m | 3 Pc Ensuite, B/I Closet, Broadloom | Second |
About 7768 Ascot Circle
Excellent Opportunity For A First Time Home Buyer Or Investor To Own A Spacious End/Corner Unit Townhome. Featuring 2 Bedrooms With Double Door Closets + 2 Ensuite Bathrooms, Plus Finished Basement with 1 Bedroom + 1 Bathroom and a Rec Room. Situated In A Popular Family Neighborhood In Niagara Falls. Open Concept Design With A Spacious And Bright Living Room/Dining/Kitchen. Laminate Flooring On The Main Floor. Fenced Backyard, Low Maintenance Fees, Closer To Hwy /Transit/Amenities. Five Minutes By Car To The Niagara Fall Attractions.
Home Overview
Last updated
2 days ago
Virtual tour
None
Basement information
Finished, Full
Building size
--
Status
In-Active
Property sub type
Condo Townhouse
Maintenance fee
$157
Year built
--
Additional Details
MORTGAGE INFO
ESTIMATED PAYMENT
Location
Some information about this property - Ascot Circle

Book a Showing
Find your dream home ✨
I agree to receive marketing and customer service calls and text messages from homepapa. Consent is not a condition of purchase. Msg/data rates may apply. Msg frequency varies. Reply STOP to unsubscribe. Privacy Policy & Terms of Service.







