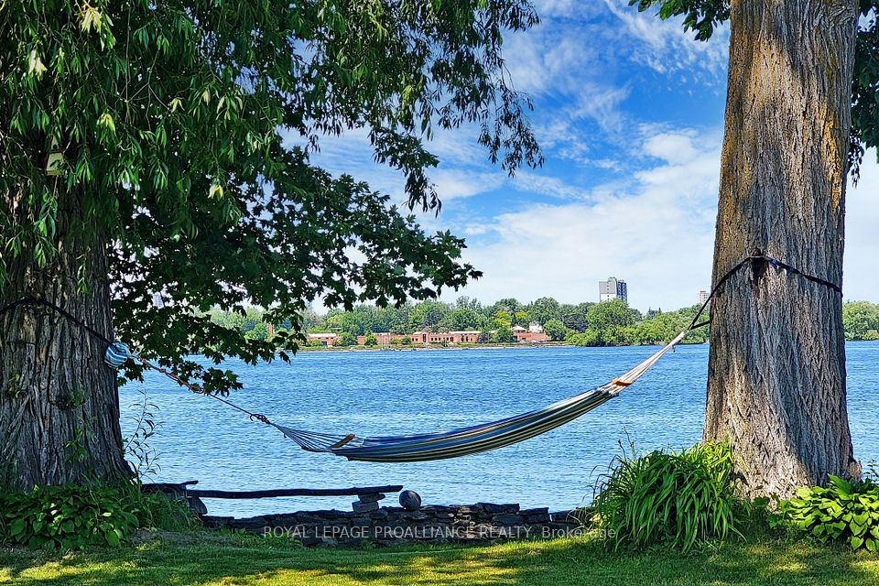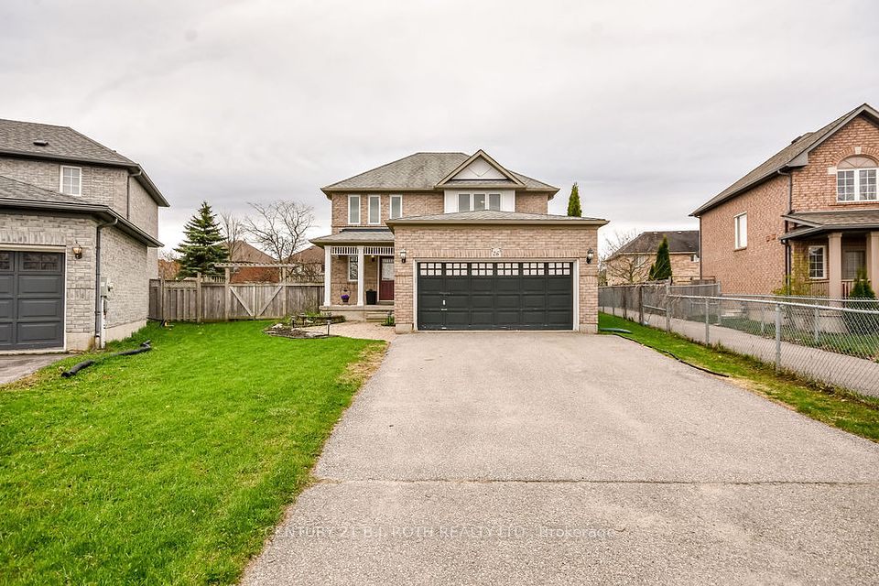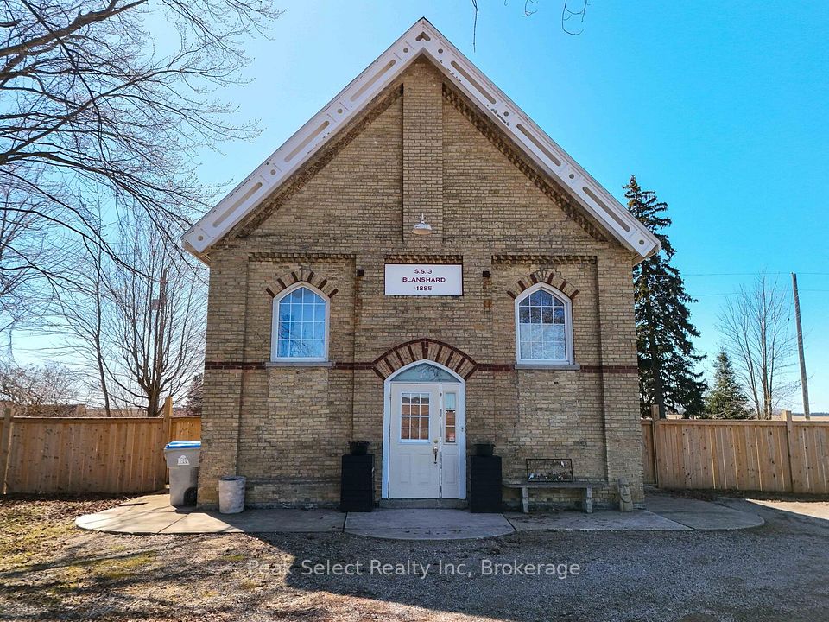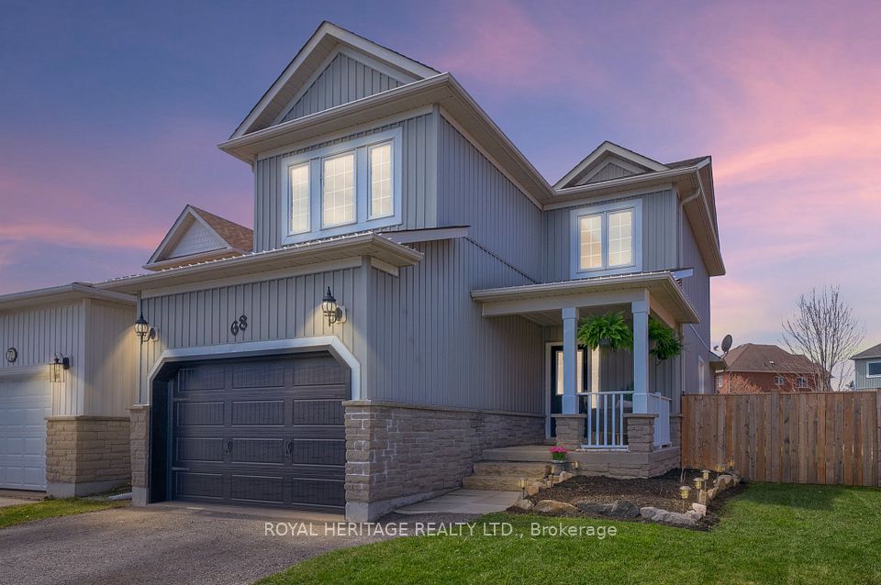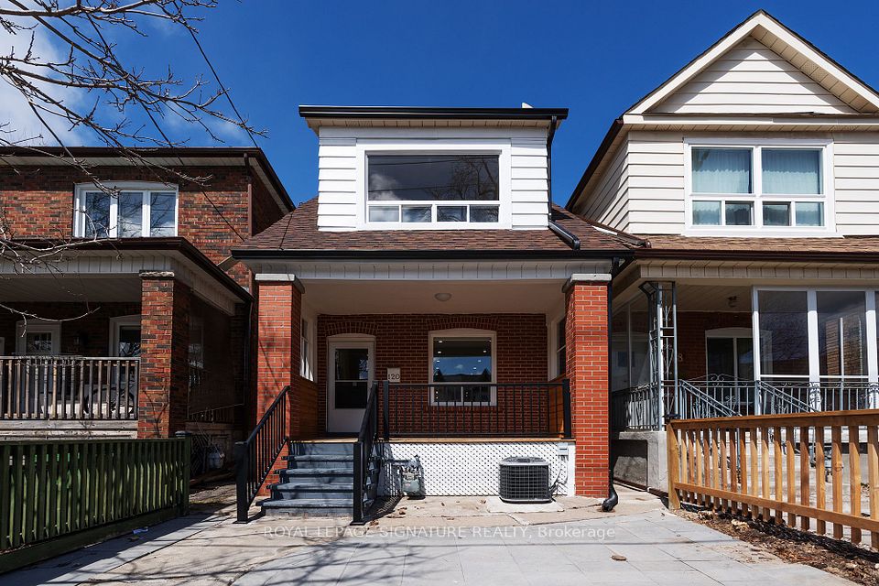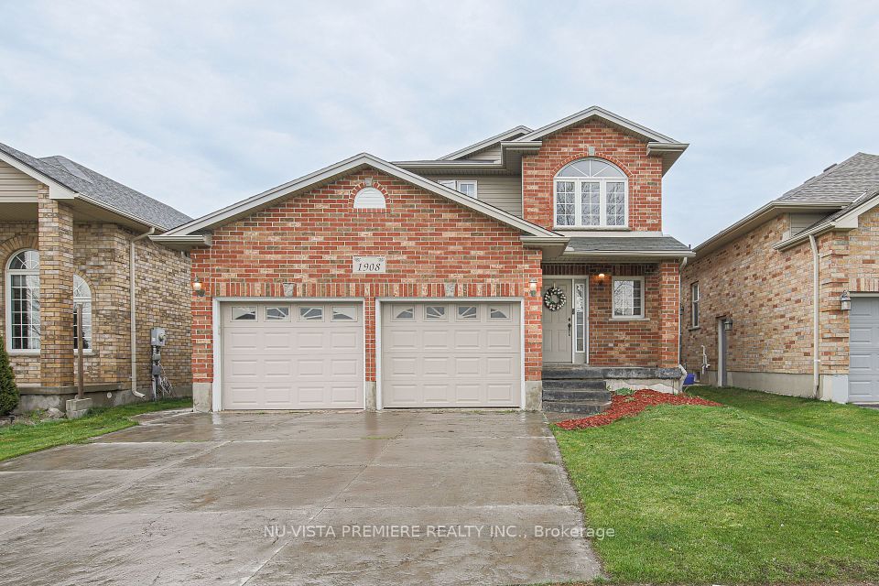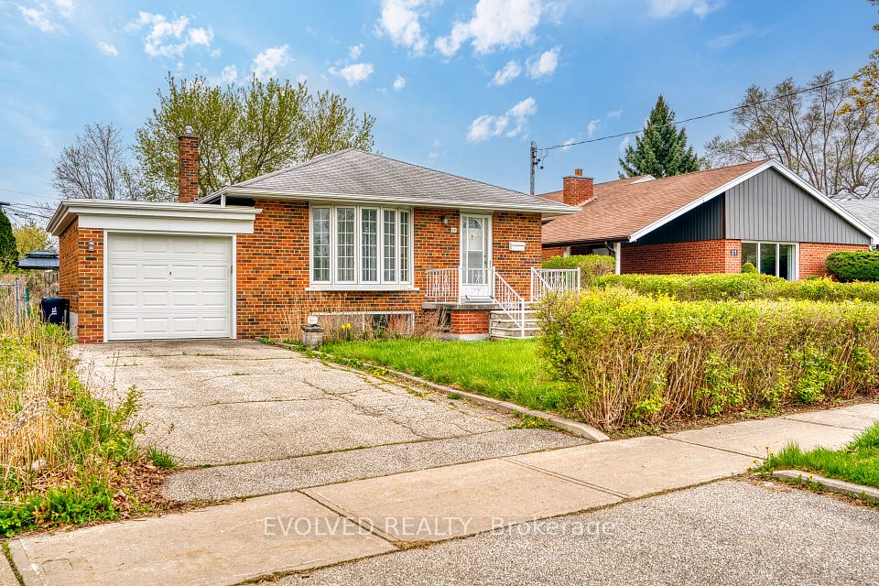$1,099,999
Last price change 4 days ago
774 Kohler Road, Haldimand, ON N0A 1G0
Virtual Tours
Price Comparison
Property Description
Property type
Detached
Lot size
.50-1.99 acres
Style
Bungalow
Approx. Area
N/A
Room Information
| Room Type | Dimension (length x width) | Features | Level |
|---|---|---|---|
| Dining Room | 3.4 x 3.89 m | N/A | Main |
| Living Room | 6.05 x 5.23 m | Fireplace, Hardwood Floor | Main |
| Kitchen | 3.76 x 3.78 m | Double Sink | Main |
| Laundry | 3.15 x 1.8 m | N/A | Main |
About 774 Kohler Road
Stunning 2008 built country bungalow positioned on 0.82ac lot overlooking farm fields -10 mins S/Cayuga in-route to L. Erie -35 mins/Hamilton. Introduces 2038sf living area, 2142sf lower level, 518sf 2-car garage & resort style yard ftrs 364sf covered composite deck w/BI hot tub & IG htd salt water pool w/new liner'23. Incs grand foyer, office/den, living room enjoying p/g FP & eng. hardwood flooring, Dream kitchen sporting custom cabinetry, granite counters, peninsula & SS appliances, dining area ftrs deck WO, 3 E-wing bedrooms, 4pc bath, W-side primary bedroom w/WI closet & 3pc en-suite, 2pc bath, laundry room & garage entry. Lower level boasts 845sf family room + large unspoiled space -ready to finish! Extras - 8'+9' ceilings, p/g generator, roof'19, p/g furnace, AC, c/vac, HRV, UV/RO, 200a hydro, 4000g cistern, septic & paved drive.
Home Overview
Last updated
4 days ago
Virtual tour
None
Basement information
Full, Partial Basement
Building size
--
Status
In-Active
Property sub type
Detached
Maintenance fee
$N/A
Year built
--
Additional Details
MORTGAGE INFO
ESTIMATED PAYMENT
Location
Some information about this property - Kohler Road

Book a Showing
Find your dream home ✨
I agree to receive marketing and customer service calls and text messages from homepapa. Consent is not a condition of purchase. Msg/data rates may apply. Msg frequency varies. Reply STOP to unsubscribe. Privacy Policy & Terms of Service.







