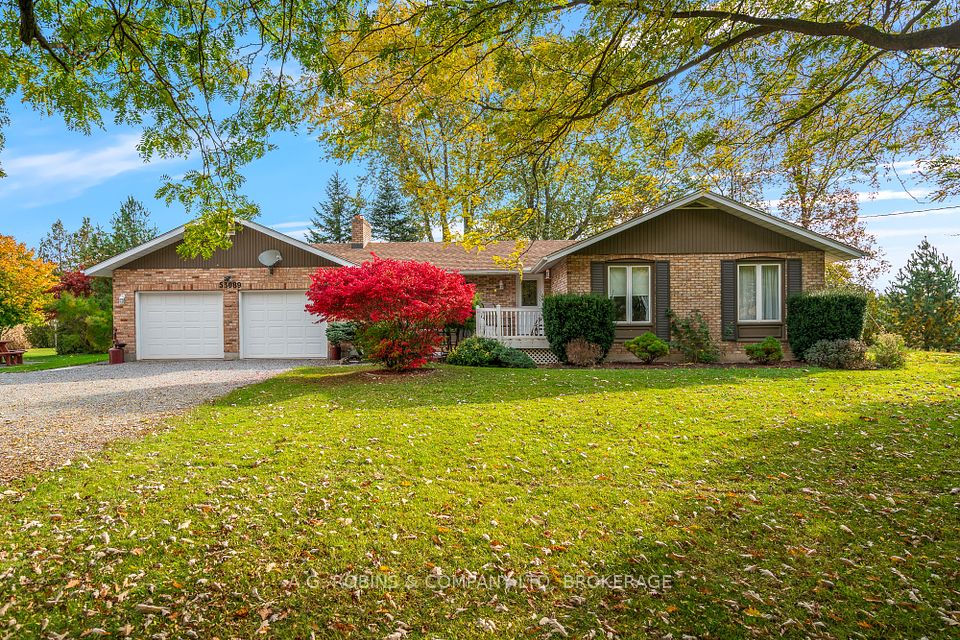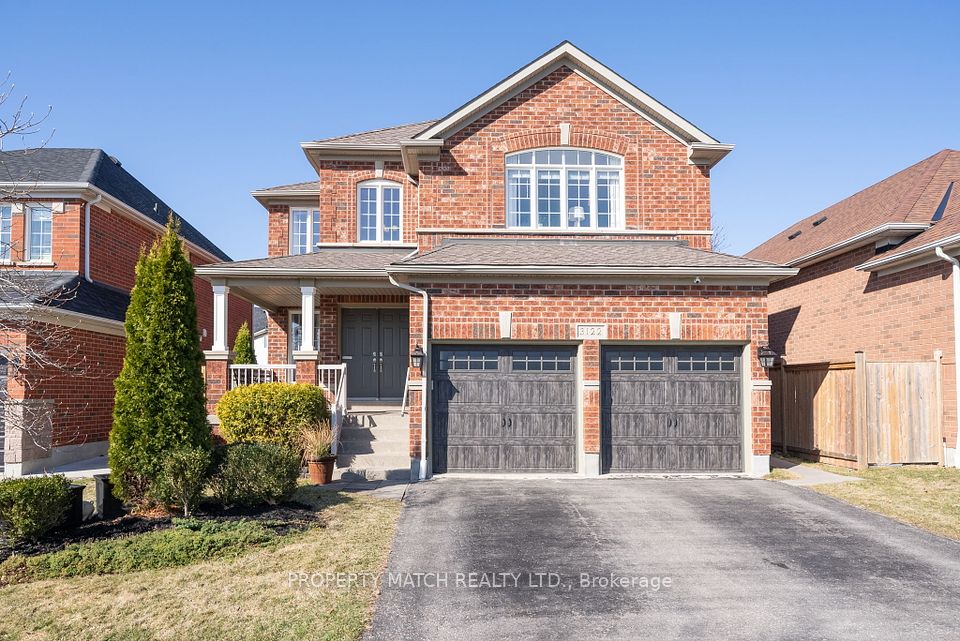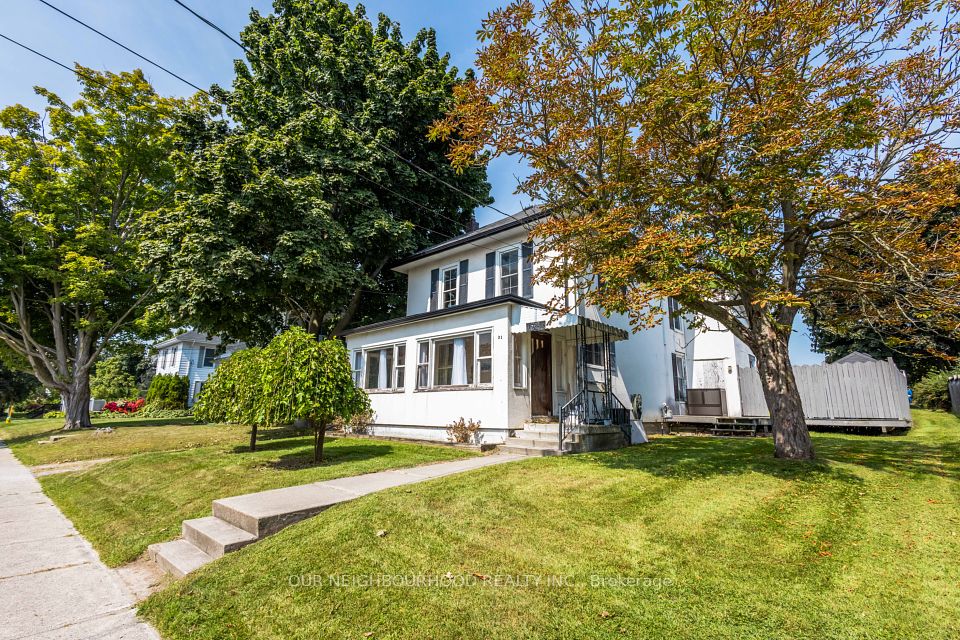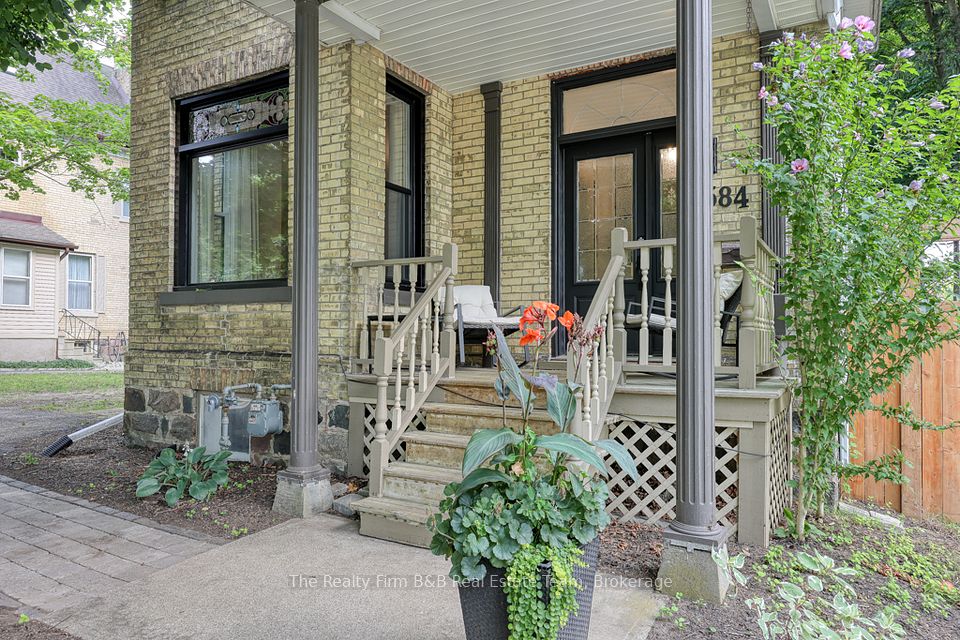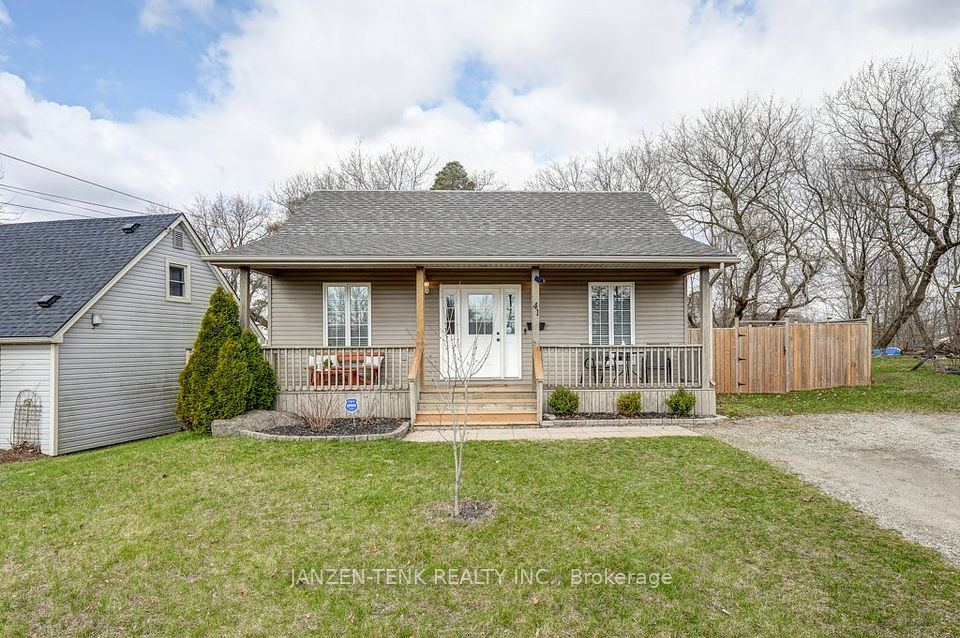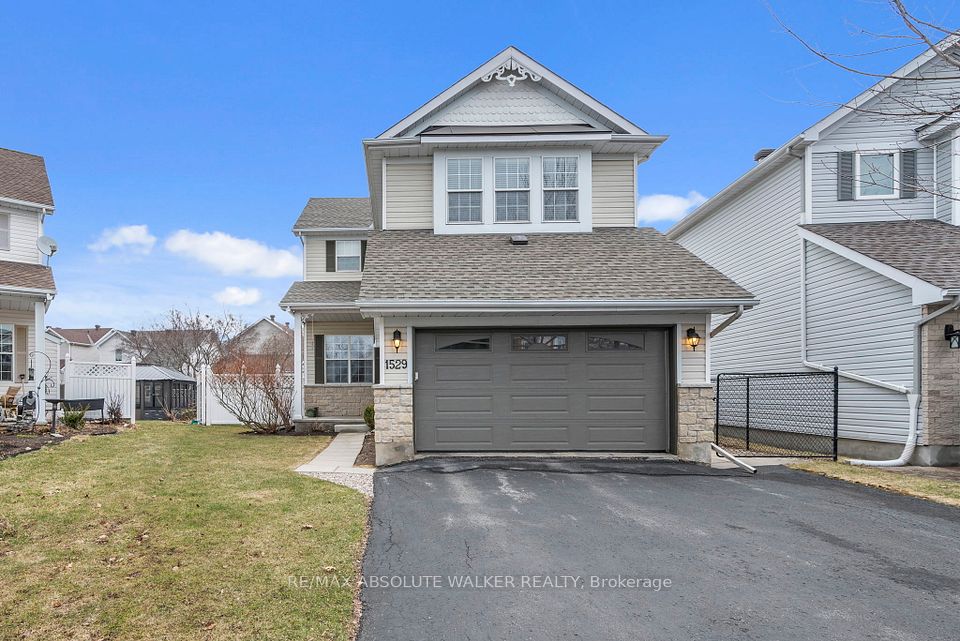$852,000
7729 Buckeye Crescent, Niagara Falls, ON L2H 0P2
Price Comparison
Property Description
Property type
Detached
Lot size
N/A
Style
2-Storey
Approx. Area
N/A
Room Information
| Room Type | Dimension (length x width) | Features | Level |
|---|---|---|---|
| Great Room | 4.27 x 6.4 m | Broadloom, Large Window, Gas Fireplace | Main |
| Breakfast | 3.9 x 3.5 m | Ceramic Floor, Combined w/Kitchen, W/O To Ravine | Main |
| Kitchen | 3.35 x 2.86 m | Ceramic Floor, Eat-in Kitchen, Stainless Steel Appl | Main |
| Primary Bedroom | 4.78 x 4.27 m | Broadloom, Large Window, Walk-In Closet(s) | Second |
About 7729 Buckeye Crescent
Welcome to this stunning ravine-side gem in the heart of Niagara! This all-brick, 2-storey detached home boasts an upgraded kitchen with sleek quartz countertops, under-cabinet valence lighting, and premium S/S appliances. The inviting main floor features a cozy fireplace and a versatile den/office. Elegant oak stairs lead to the spacious master suite, complete with a walk-in closet and a spa-like ensuite with double sinks. Enjoy the convenience of a second-floor laundry, abundant storage, and a basement cold room. With no sidewalk, ample parking, and proximity to top amenities like Falls view, QEW, Costco, Walmart, parks, schools, public transit, and a hospital, this home is a rare find. Don't miss out on this exceptional opportunity!
Home Overview
Last updated
Mar 7
Virtual tour
None
Basement information
Unfinished
Building size
--
Status
In-Active
Property sub type
Detached
Maintenance fee
$N/A
Year built
--
Additional Details
MORTGAGE INFO
ESTIMATED PAYMENT
Location
Some information about this property - Buckeye Crescent

Book a Showing
Find your dream home ✨
I agree to receive marketing and customer service calls and text messages from homepapa. Consent is not a condition of purchase. Msg/data rates may apply. Msg frequency varies. Reply STOP to unsubscribe. Privacy Policy & Terms of Service.








