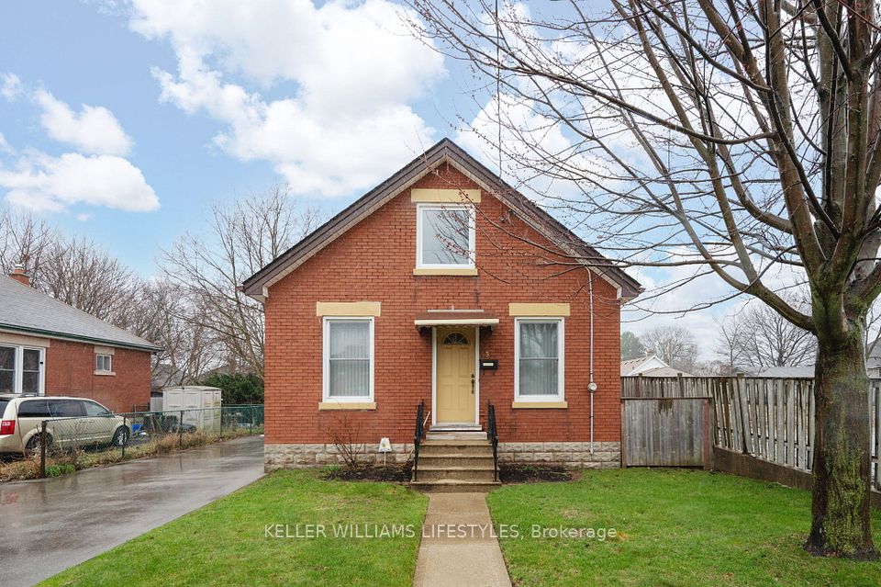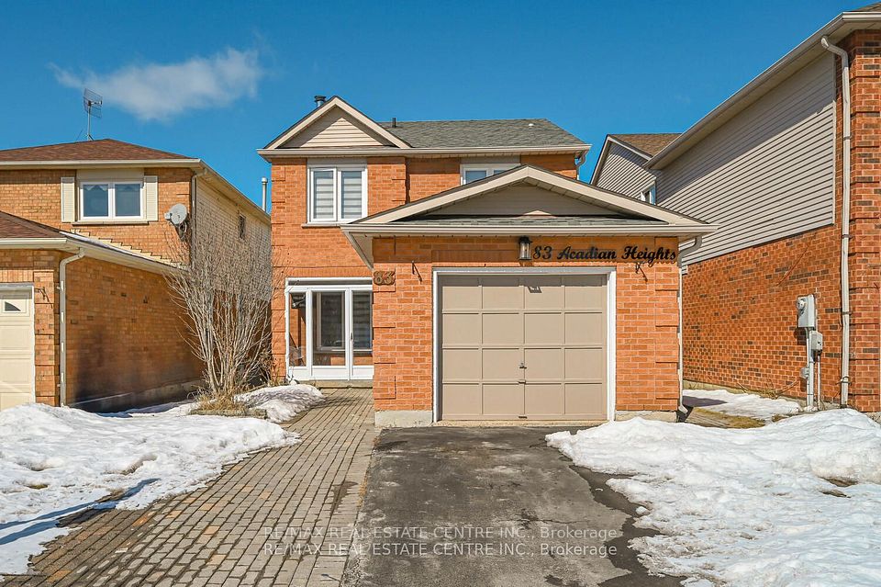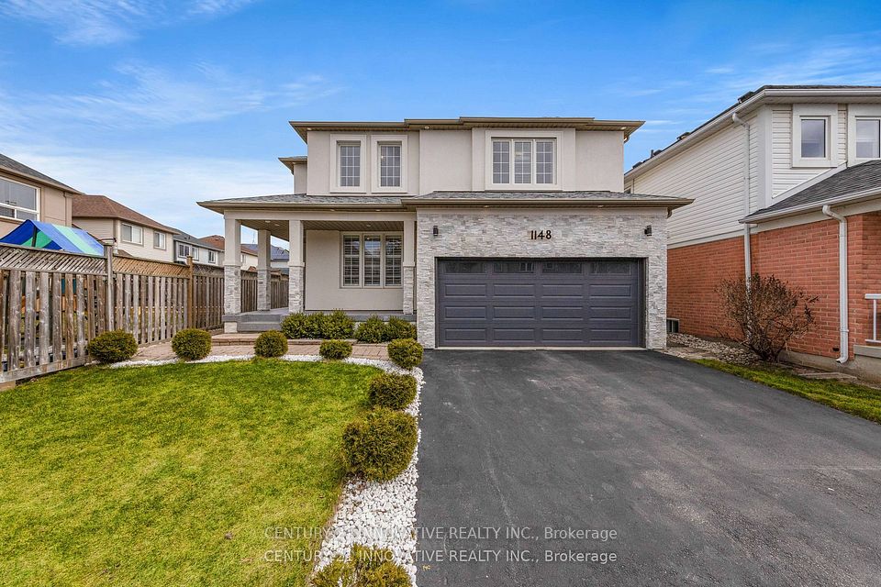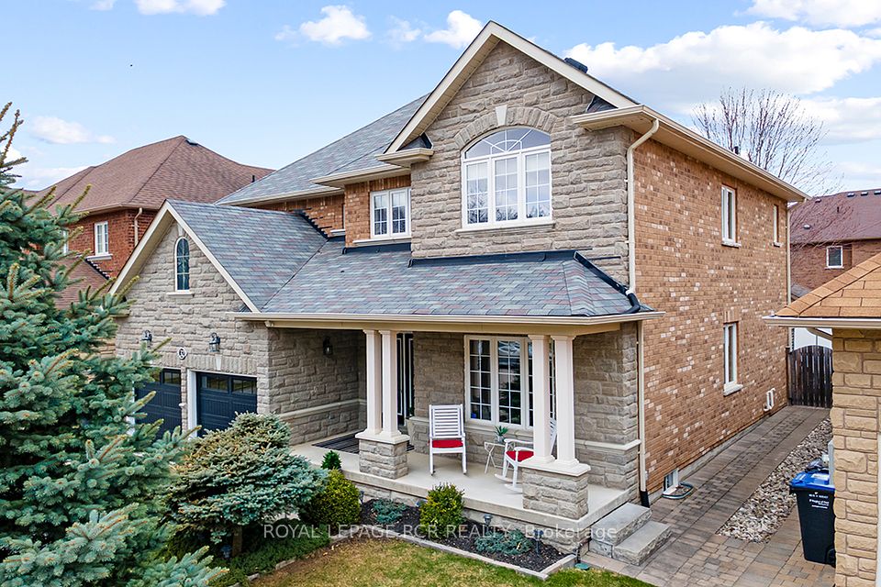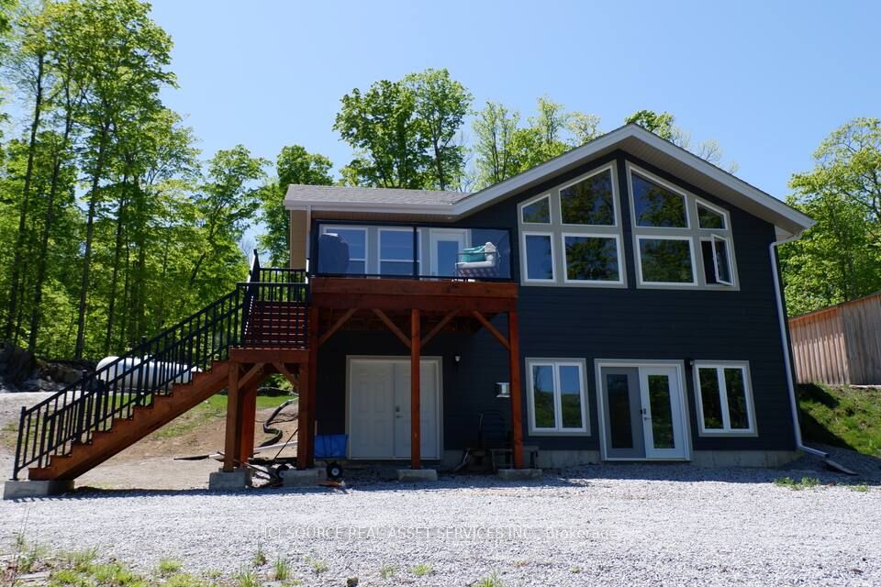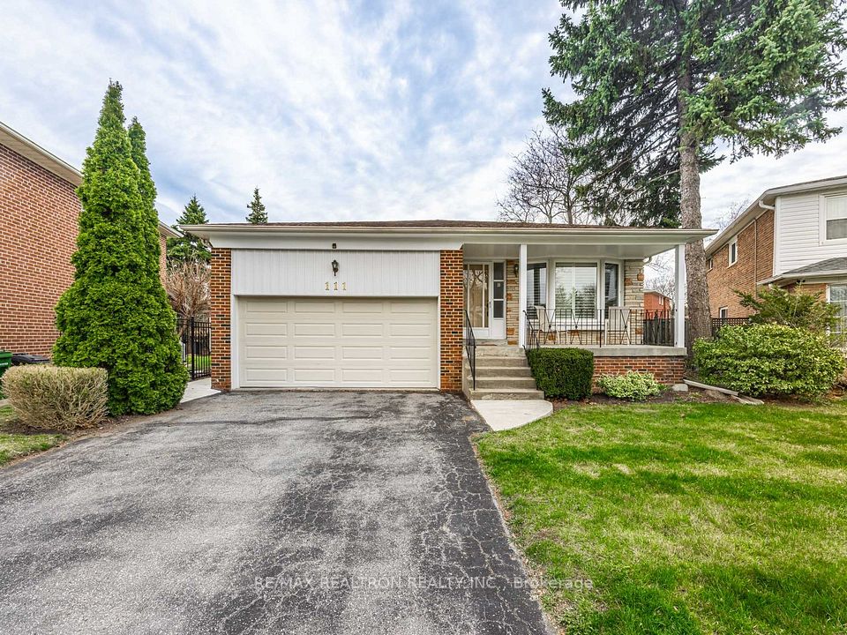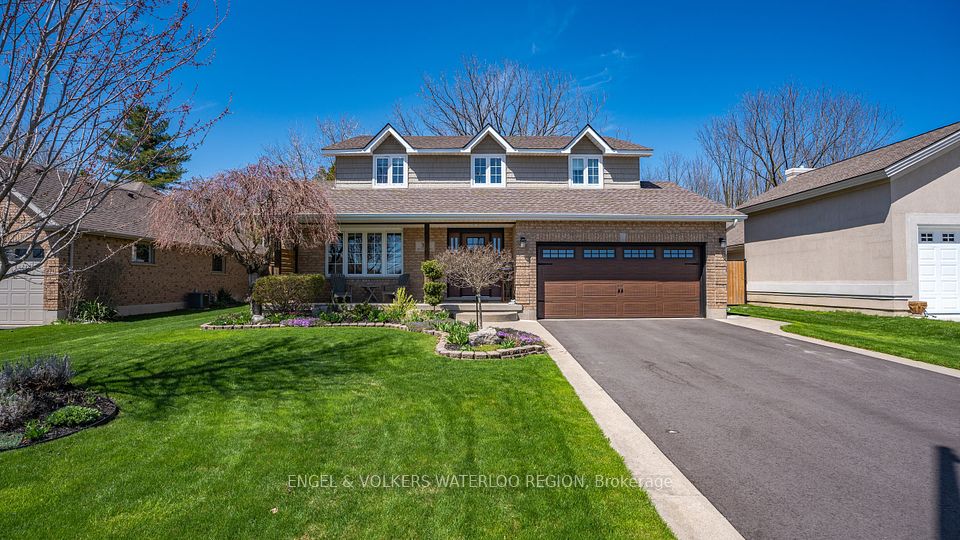$949,800
Last price change Mar 3
7719 Sycamore Drive, Niagara Falls, ON L2H 0N6
Price Comparison
Property Description
Property type
Detached
Lot size
N/A
Style
2-Storey
Approx. Area
N/A
Room Information
| Room Type | Dimension (length x width) | Features | Level |
|---|---|---|---|
| Foyer | 2.54 x 2.93 m | Closet, 2 Pc Bath, Tile Floor | Main |
| Living Room | 4.58 x 4.4 m | Access To Garage, Combined w/Family, Wood | Main |
| Family Room | 4.7 x 4 m | Open Concept, Fireplace, Wood | Main |
| Kitchen | 3.81 x 2.88 m | Combined w/Dining, Centre Island, Tile Floor | Main |
About 7719 Sycamore Drive
Check out this beautiful 4-bedroom, 2.5-bathroom detached home in Niagara Falls! Offering modern comfort, this spacious home features high ceilings, large windows, and an open-concept design, making it ideal for family living. The gourmet kitchen is a highlight with extended cabinetry, stainless steel appliances, and a center island. The primary suite includes a walk-in closet and a luxurious en-suite with a corner tub and stand shower. Enjoy the convenience of second-floor laundry, a fully fenced backyard, and a 2-car garage. The unfinished basement provides great potential for a rental unit or personalized design, with laundry and a sink already installed. Located just minutes from top retailers, entertainment, a future new hospital, and schools. This meticulously maintained, exceptionally spacious home features a bathroom rough-in in the basement & an ADP alarm system available for activation. It also boasts a generously sized backyard, in a serene neighborhood. Definitely a must-see! Schedule your viewing today!
Home Overview
Last updated
Mar 18
Virtual tour
None
Basement information
Unfinished
Building size
--
Status
In-Active
Property sub type
Detached
Maintenance fee
$N/A
Year built
--
Additional Details
MORTGAGE INFO
ESTIMATED PAYMENT
Location
Some information about this property - Sycamore Drive

Book a Showing
Find your dream home ✨
I agree to receive marketing and customer service calls and text messages from homepapa. Consent is not a condition of purchase. Msg/data rates may apply. Msg frequency varies. Reply STOP to unsubscribe. Privacy Policy & Terms of Service.







