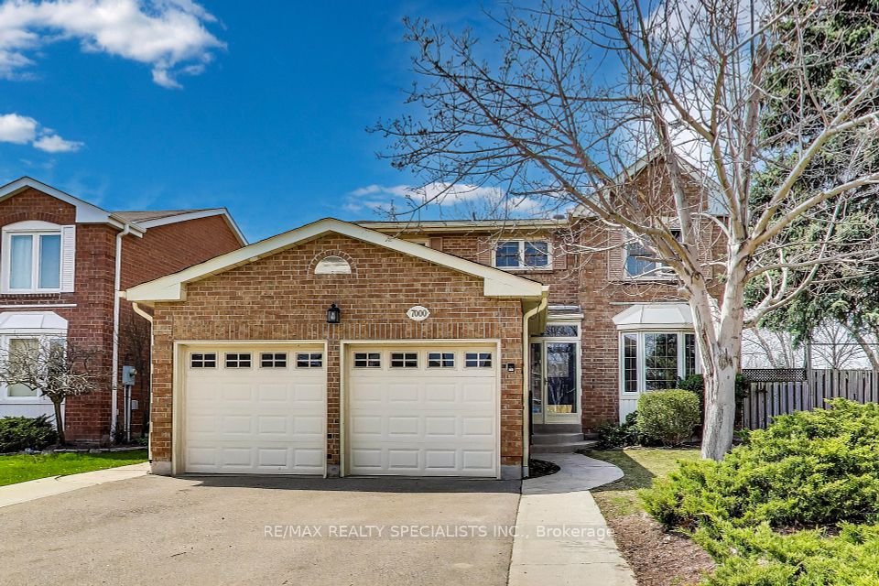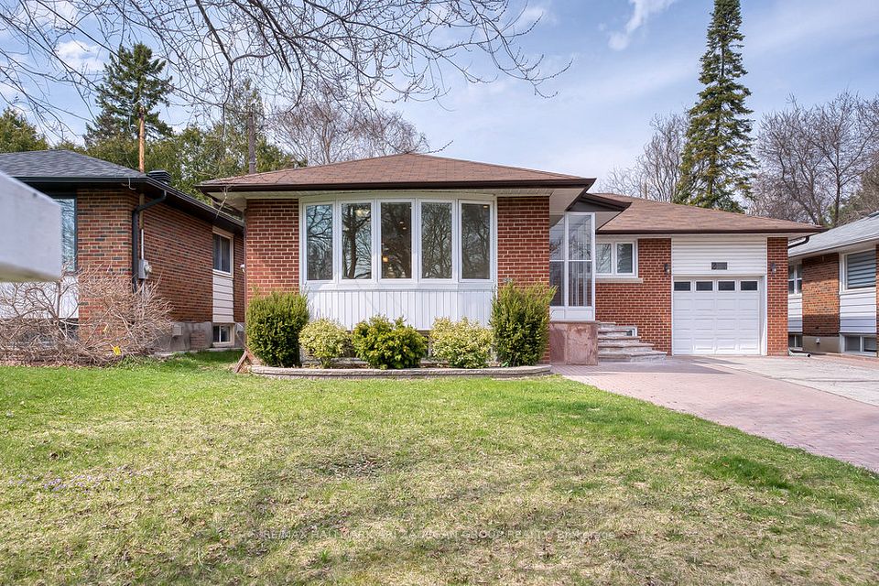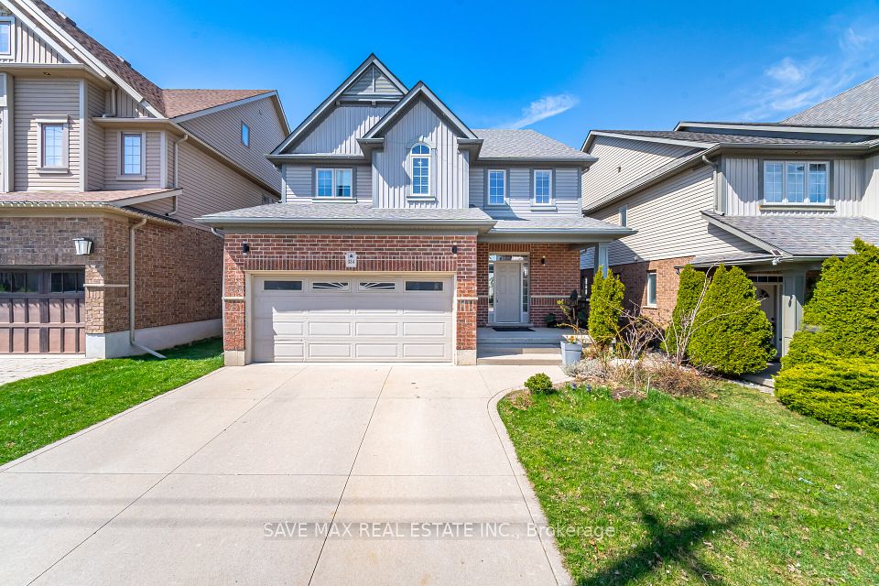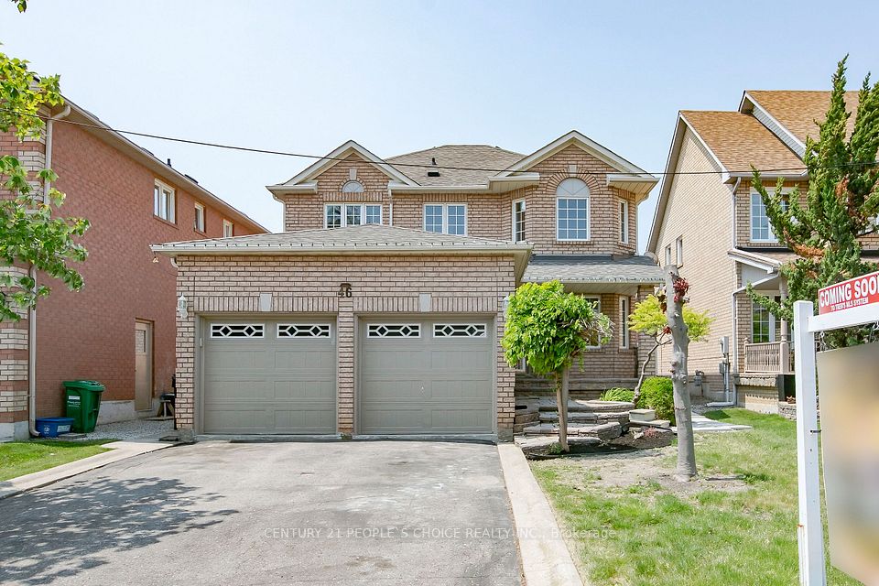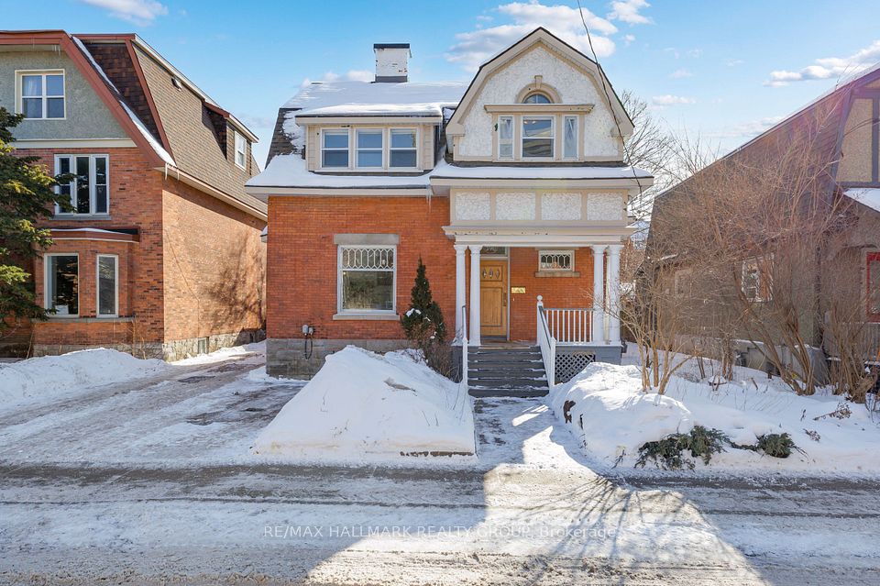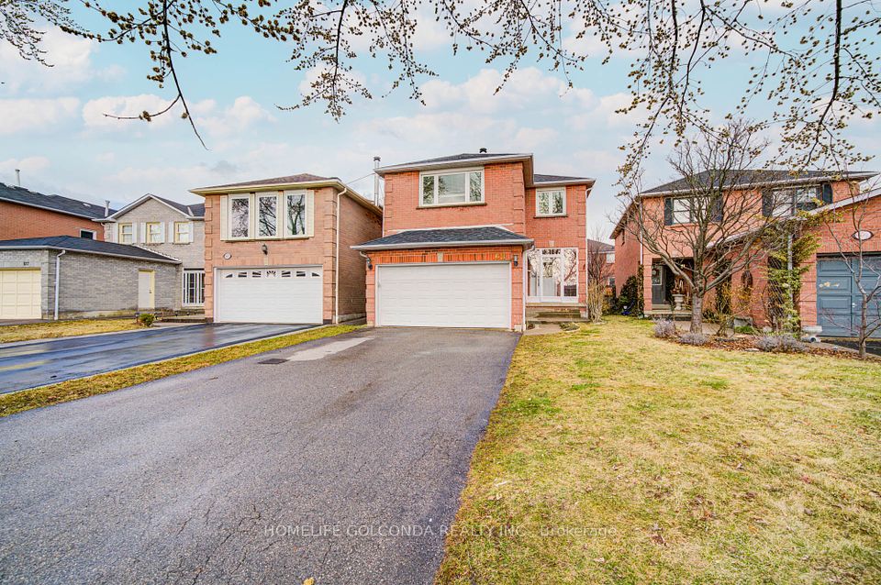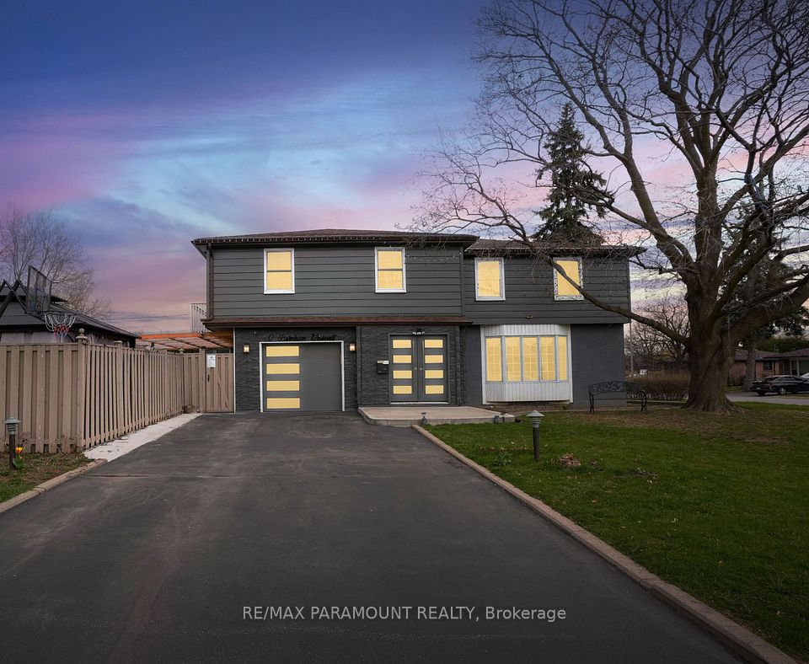$949,900
7714 Clendenning Street, Niagara Falls, ON L2G 7T3
Price Comparison
Property Description
Property type
Detached
Lot size
N/A
Style
2-Storey
Approx. Area
N/A
Room Information
| Room Type | Dimension (length x width) | Features | Level |
|---|---|---|---|
| Kitchen | 4.52 x 2.74 m | N/A | Main |
| Dining Room | 4.52 x 2.87 m | N/A | Main |
| Great Room | 5.38 x 4.55 m | N/A | Main |
| Dining Room | 3.35 x 3.05 m | Eat-in Kitchen | Main |
About 7714 Clendenning Street
Welcome to 7714 Clendenning Street located in one of Niagara Falls' most prestigious neighborhoods. This executive home boasts over 4200 square feet of living space, has 6 bedrooms, 5 Bathrooms, finished basement with a full 2nd kitchen, 3 living room areas, double car garage and much more! Enjoy the open concept bright layout with a large kitchen and breakfast island, walk-in pantry and quartz counter tops, separate living area and large formal dining room. The home also has a main floor office and laundry room. The basement is fully finished with a large rec-room, 2nd kitchen, 3piece bathroom with shower and 2 more bedrooms; perfect for an in-law setup or large family. Enjoy the fully fenced, private backyard with a large deck; great for entertaining on those summer nights! Great location being close to many amenities including great golf, parks, grocery stores, schools, restaurants, easy HWY access, and only 9 mins to all the action at the Clifton Hills strip including the Falls. Schedule your viewing today!!
Home Overview
Last updated
Mar 19
Virtual tour
None
Basement information
Finished
Building size
--
Status
In-Active
Property sub type
Detached
Maintenance fee
$N/A
Year built
2024
Additional Details
MORTGAGE INFO
ESTIMATED PAYMENT
Location
Some information about this property - Clendenning Street

Book a Showing
Find your dream home ✨
I agree to receive marketing and customer service calls and text messages from homepapa. Consent is not a condition of purchase. Msg/data rates may apply. Msg frequency varies. Reply STOP to unsubscribe. Privacy Policy & Terms of Service.







