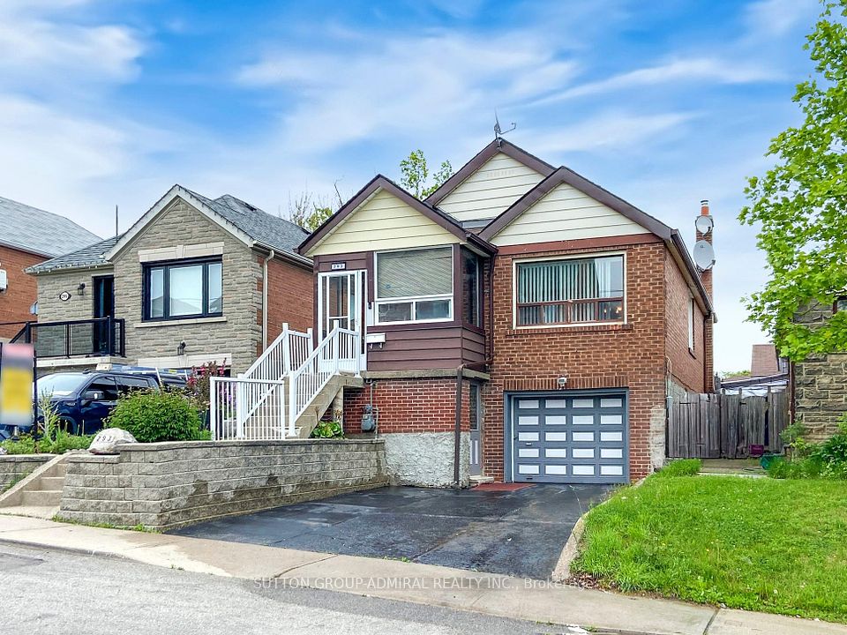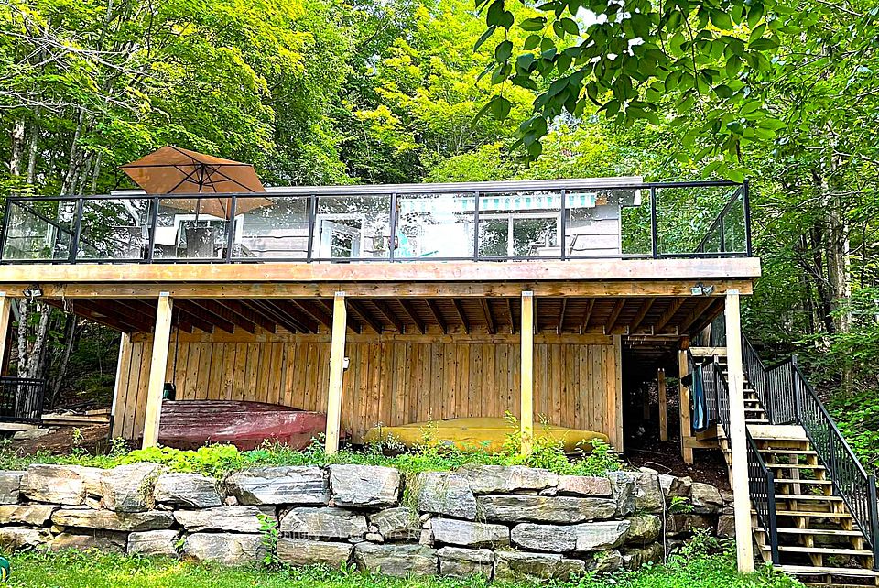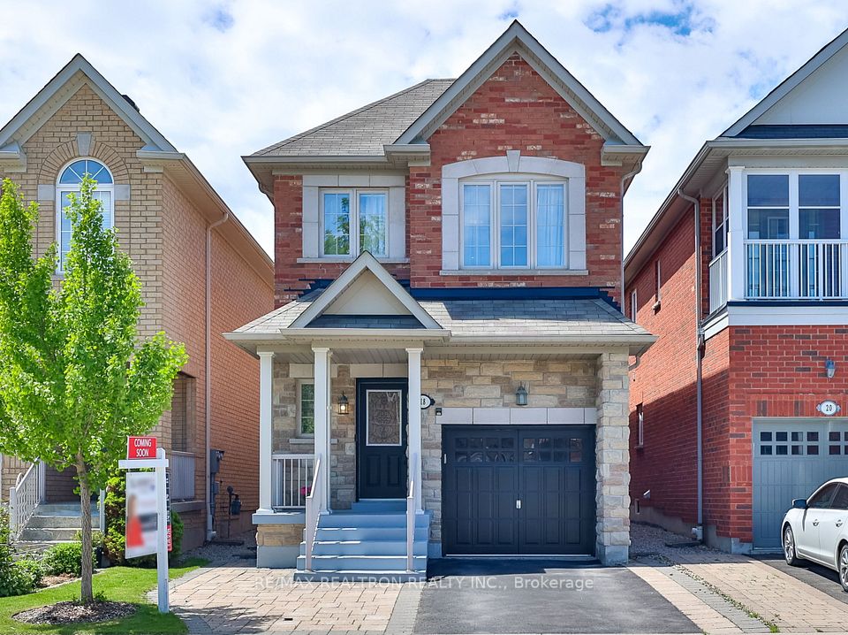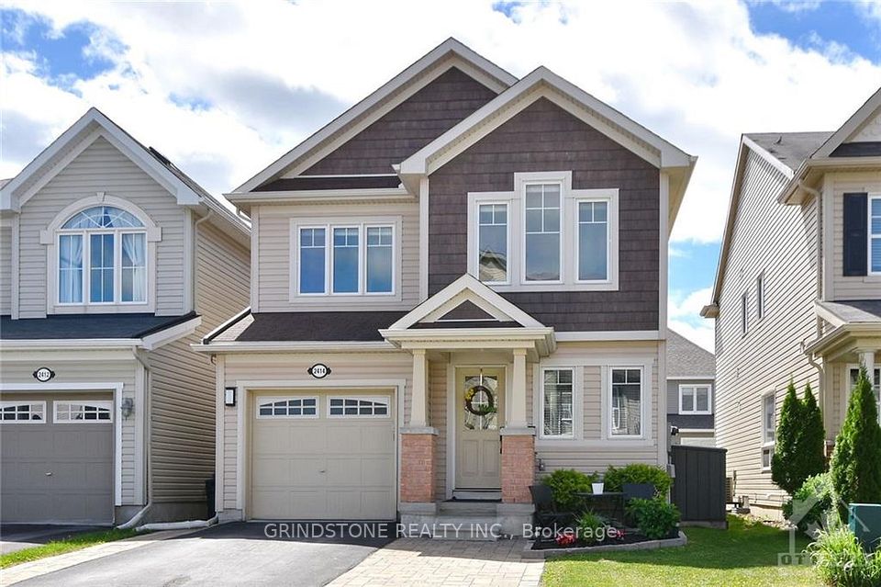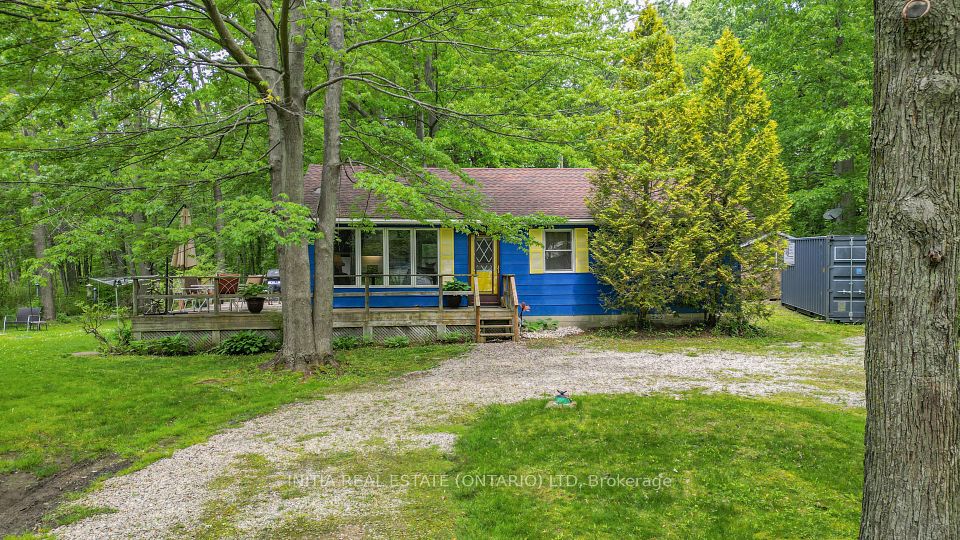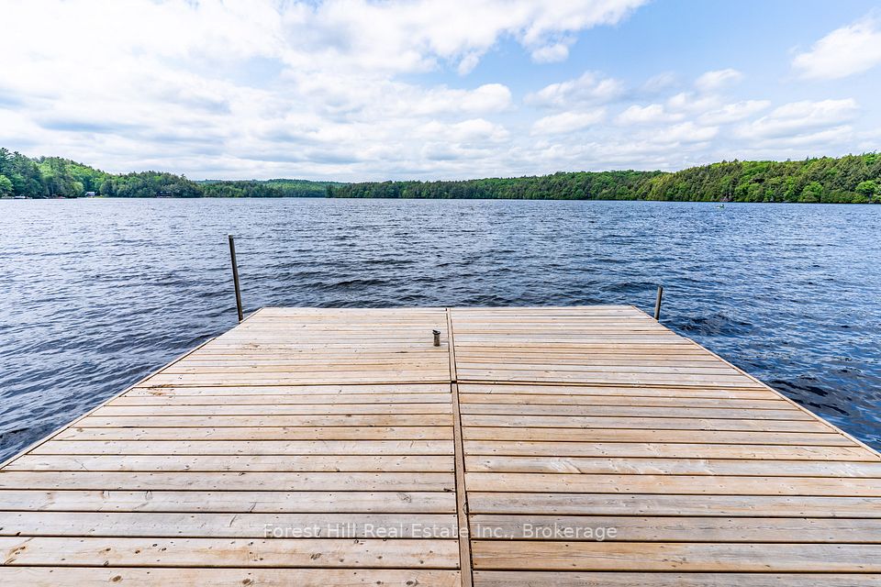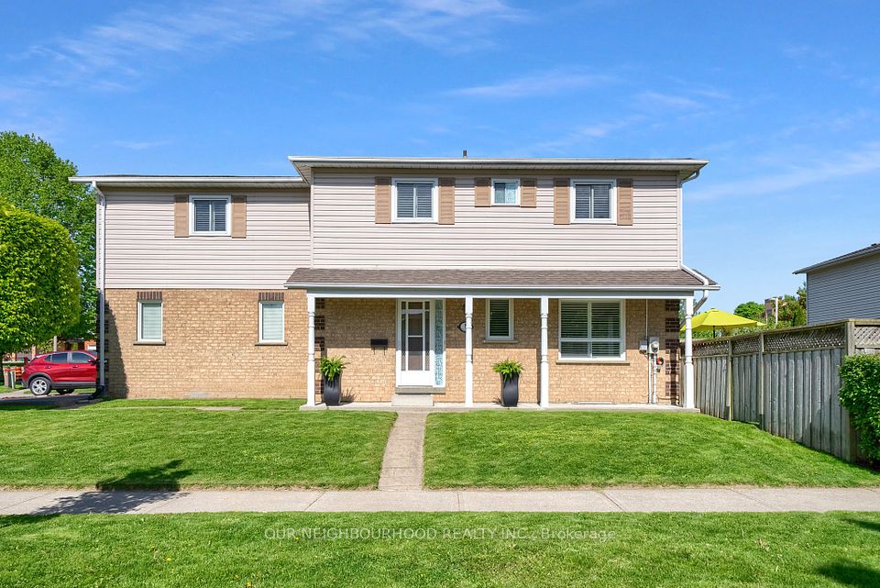
$659,900
Last price change 1 day ago
7707 Cortina Crescent, Niagara Falls, ON L2H 3B4
Virtual Tours
Price Comparison
Property Description
Property type
Detached
Lot size
N/A
Style
Backsplit 4
Approx. Area
N/A
Room Information
| Room Type | Dimension (length x width) | Features | Level |
|---|---|---|---|
| Living Room | 4.42 x 3.36 m | Vaulted Ceiling(s), Carpet Free | Main |
| Dining Room | 3.81 x 3.36 m | Vaulted Ceiling(s), Carpet Free | Main |
| Kitchen | 3.36 x 3.3 m | Quartz Counter, Skylight, Vaulted Ceiling(s) | Main |
| Bedroom | 3.71 x 3.14 m | Ceiling Fan(s), Double Closet, Carpet Free | Upper |
About 7707 Cortina Crescent
Welcome to this beautifully maintained 4-level backsplit located in a desirable north Niagara Falls neighbourhood, just minutes from the Thorold Stone exit of the QEW. This spacious 3-bedroom home offers an open-concept main level with vaulted ceilings, seamlessly connecting the living room, dining area, and modern kitchen. The kitchen features stunning quartz countertops, a functional island, stainless steel appliances, and is bathed in natural light thanks to skylight. Step down to the expansive family room, complete with a cozy gas fireplace perfect for entertaining or relaxing evenings. The home also offers convenient inside entry from the attached garage. The fully fenced backyard is ideal for outdoor living, featuring a large deck that spans the entire rear of the home. Bright, stylish, and move-in ready, this home checks all the boxes for comfortable family living in an ideal location.
Home Overview
Last updated
1 day ago
Virtual tour
None
Basement information
Full
Building size
--
Status
In-Active
Property sub type
Detached
Maintenance fee
$N/A
Year built
--
Additional Details
MORTGAGE INFO
ESTIMATED PAYMENT
Location
Some information about this property - Cortina Crescent

Book a Showing
Find your dream home ✨
I agree to receive marketing and customer service calls and text messages from homepapa. Consent is not a condition of purchase. Msg/data rates may apply. Msg frequency varies. Reply STOP to unsubscribe. Privacy Policy & Terms of Service.






