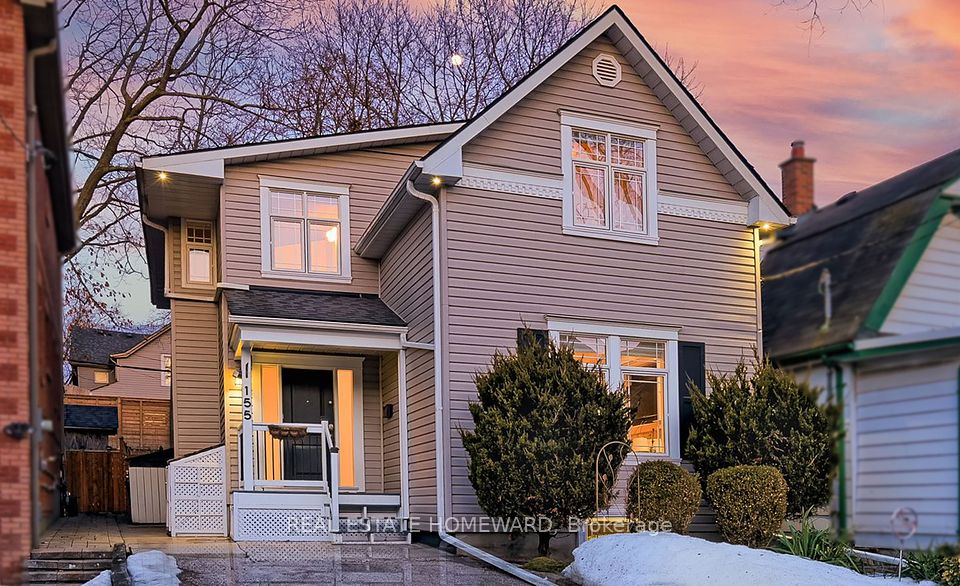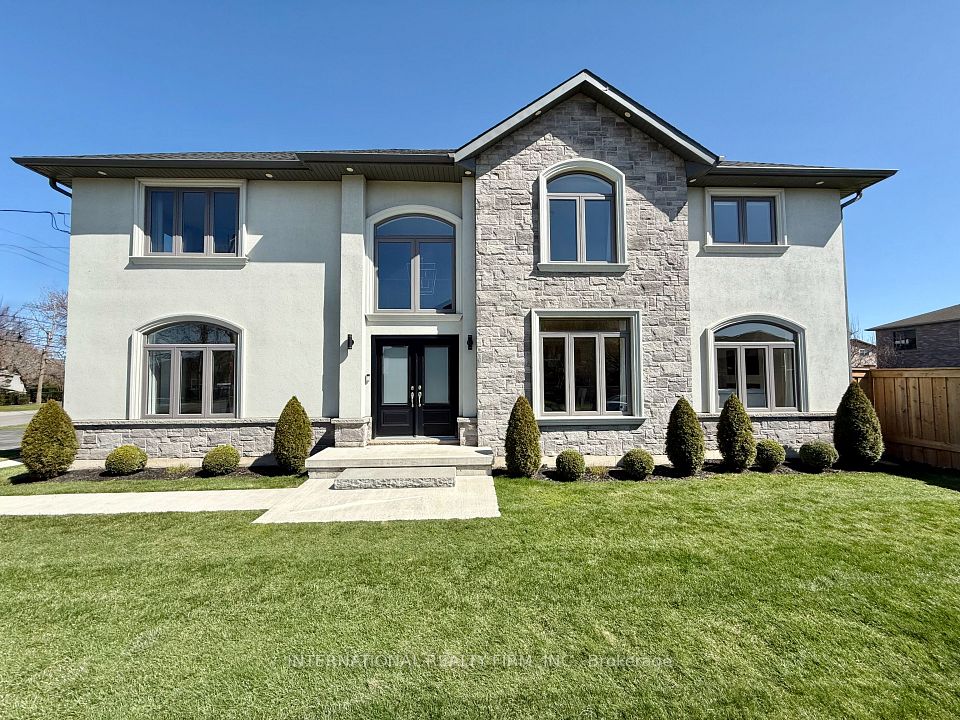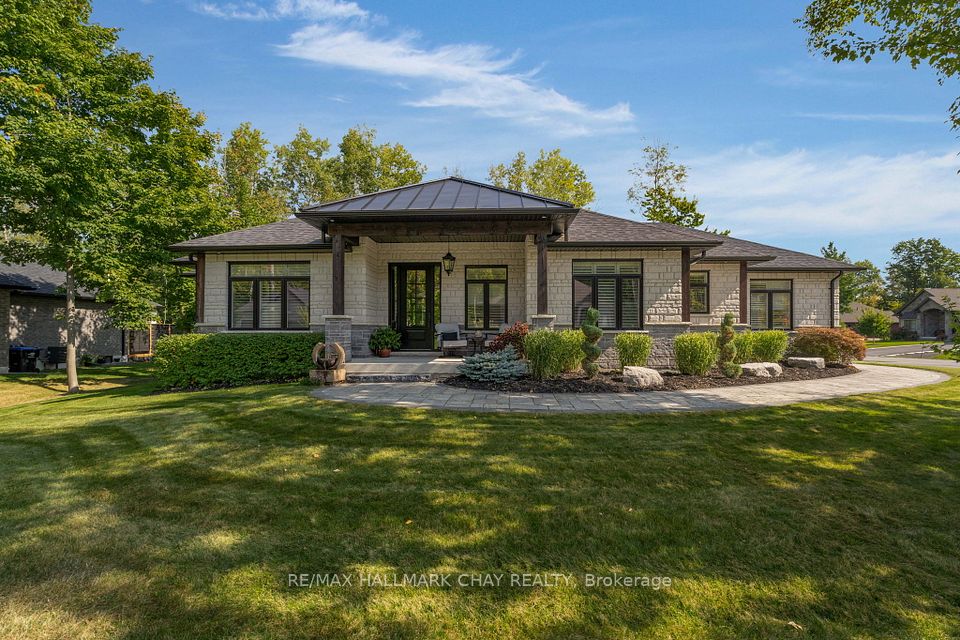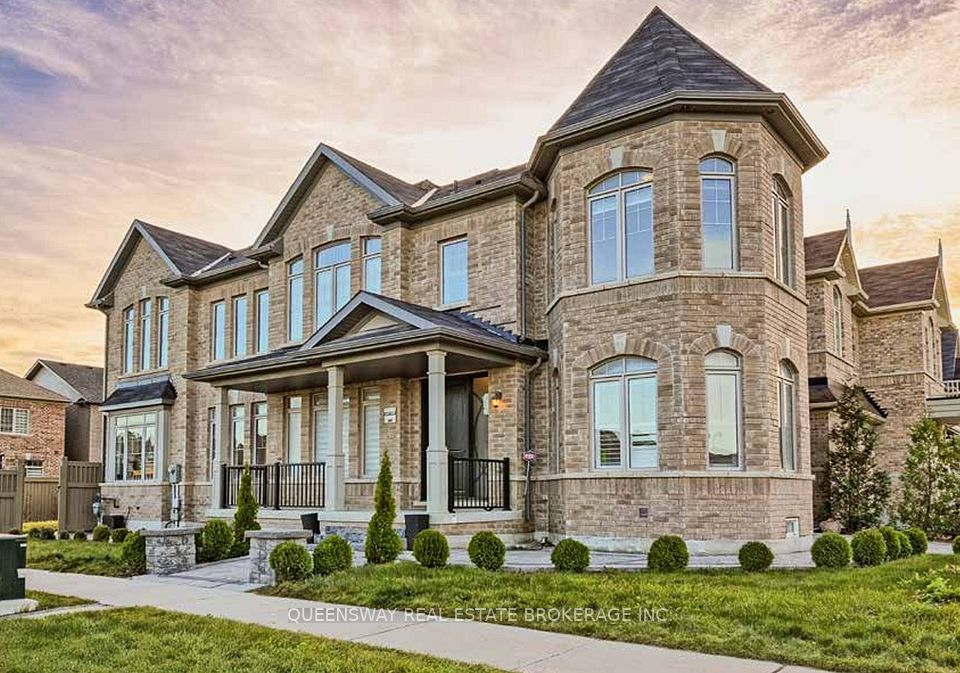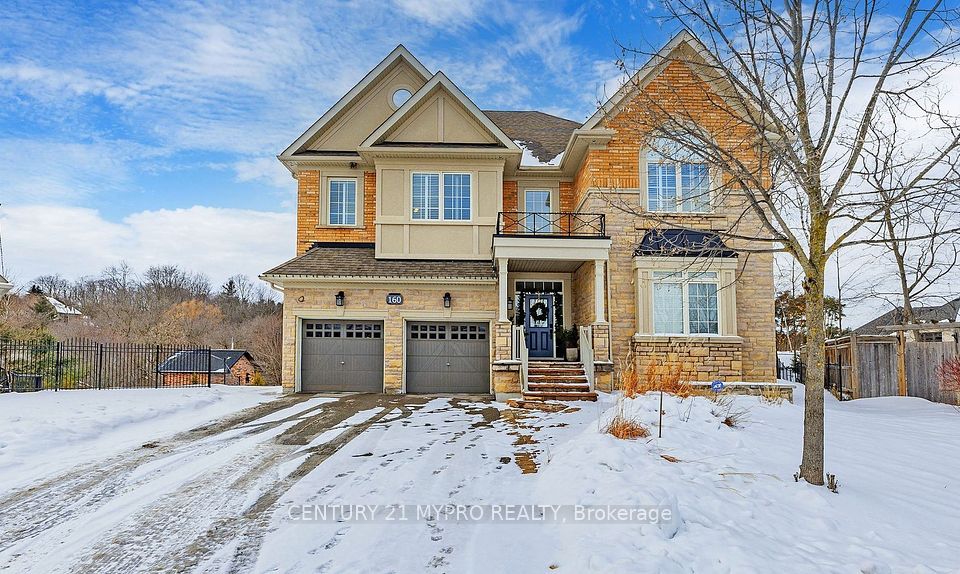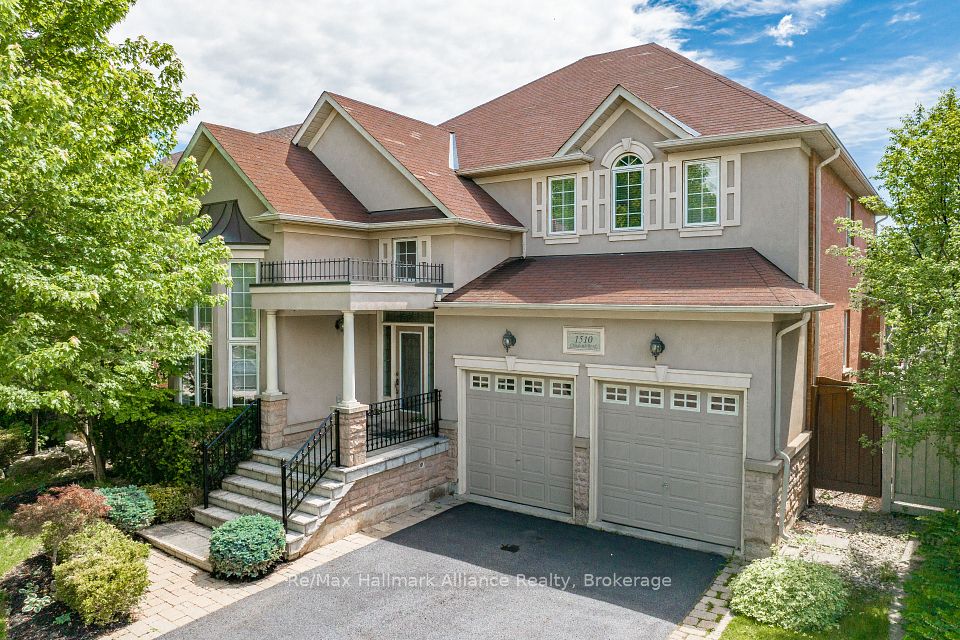$2,299,000
7704 Wellington Road 34 Road, Puslinch, ON N0B 2J0
Virtual Tours
Price Comparison
Property Description
Property type
Detached
Lot size
10-24.99 acres
Style
1 1/2 Storey
Approx. Area
N/A
Room Information
| Room Type | Dimension (length x width) | Features | Level |
|---|---|---|---|
| Library | 6.2 x 4.83 m | Bay Window, Fireplace | Main |
| Dining Room | 4.7 x 3.99 m | Beamed Ceilings | Main |
| Laundry | 3.23 x 2.26 m | N/A | Main |
| Kitchen | 7.47 x 7.9 m | Beamed Ceilings, B/I Appliances, Centre Island | Main |
About 7704 Wellington Road 34 Road
Step into history with this remarkable 24 Ac. estate, offering timeless character & old-world charm. The original home, dating back to 1840, is rich in charm, with thoughtful additions enhancing its allure. The heart of the home is the stunning kitchen, added in 2008. It features a high hand-scraped beamed ceiling, custom cabinetry, built-in appliances including a double wall oven, a large paneled refrigerator, a wood oven & a cooktop stove. The terra cotta tile floors, tile countertops & backsplash add warmth and character. 2 islandsone with room for seating and another with a stainless-steel topmake it a chefs dream. A cozy eat-in nook, French doors to the patio & a pantry framed by travertine archways complete the space. The DR features large windows & exposed beams, while the library offers original pine floors, B/I shelving, a bay window & a wood FP. The spacious LR showcases a grand FP w/beautiful copper accents & an additional room could serve as an office which opens to an enclosed porch. The main fl. also includes a primary BR suite with a W/I closet, 4 pc BA & a separate dressing room, as well as a separate 4 pc guest BA. Bonus main fl spaces include a laundry rm w/handmade cabinetry, a summer kitchen & a workshop area w/an additional laundry area. Upstairs, you'll find three BRs & a convenient 2 pc BA. In 1987, a 3-car garage was added, with a versatile living area & a 3 pc BA above it. With large windows & an abundance of natural light, it would make a perfect studio for an artist as well as a separate room for other hobbies. The picturesque grounds are a private oasis, with a long, tree-lined driveway leading to landscaped gardens, 2 serene ponds, & a unique stone outbuilding w/stone FP that offers endless possibilities. This is truly a one-of-a-kind property. Whether you're drawn to its historic charm, modern updates, or the peace & privacy of the surroundings, this estate offers a rare opportunity to create your dream retreat.
Home Overview
Last updated
Feb 20
Virtual tour
None
Basement information
Partial Basement, Unfinished
Building size
--
Status
In-Active
Property sub type
Detached
Maintenance fee
$N/A
Year built
2024
Additional Details
MORTGAGE INFO
ESTIMATED PAYMENT
Location
Walk Score for 7704 Wellington Road 34 Road
Some information about this property - Wellington Road 34 Road

Book a Showing
Find your dream home ✨
I agree to receive marketing and customer service calls and text messages from homepapa. Consent is not a condition of purchase. Msg/data rates may apply. Msg frequency varies. Reply STOP to unsubscribe. Privacy Policy & Terms of Service.







