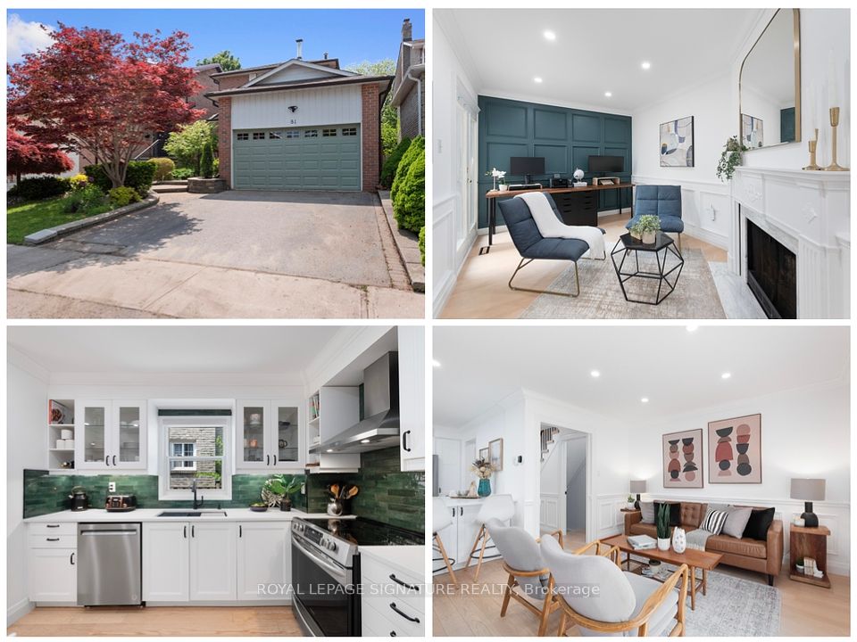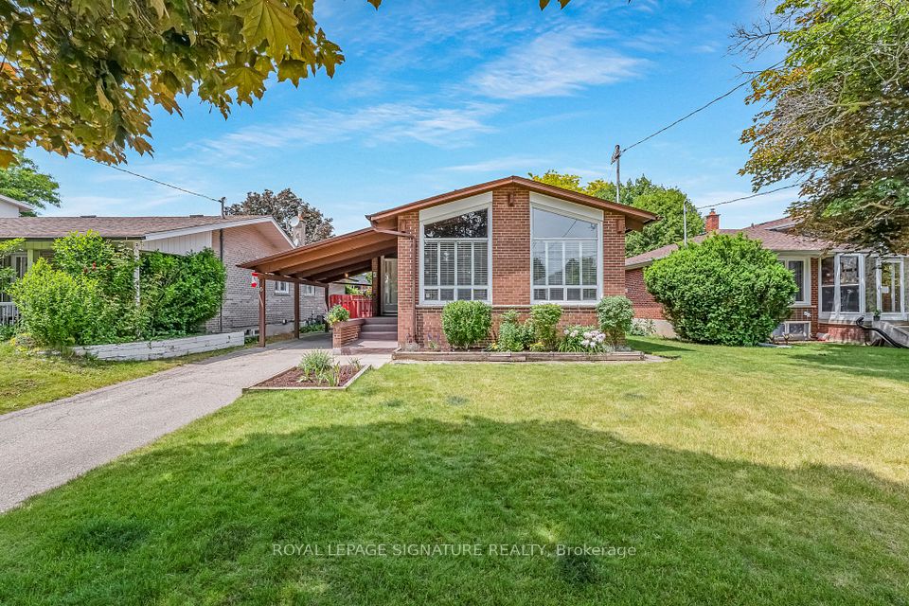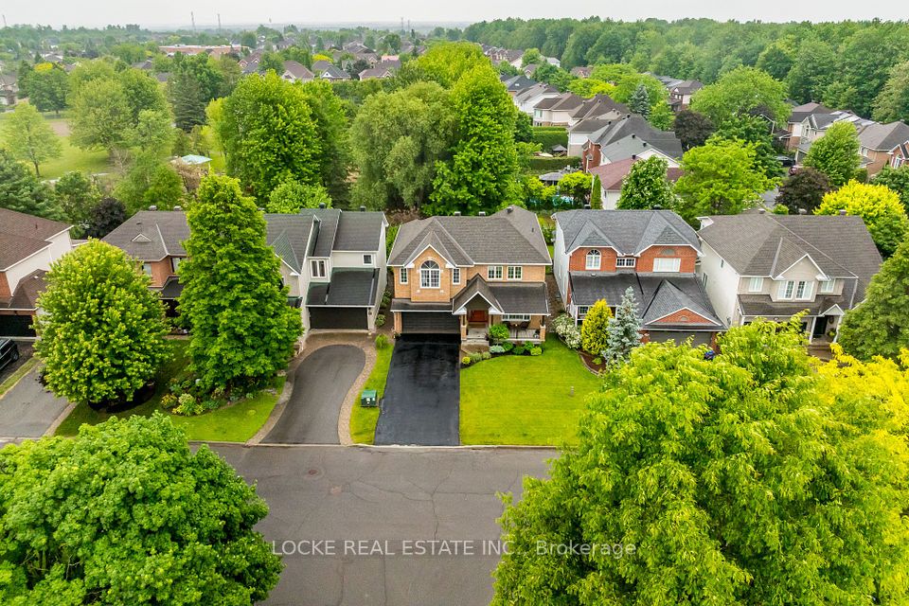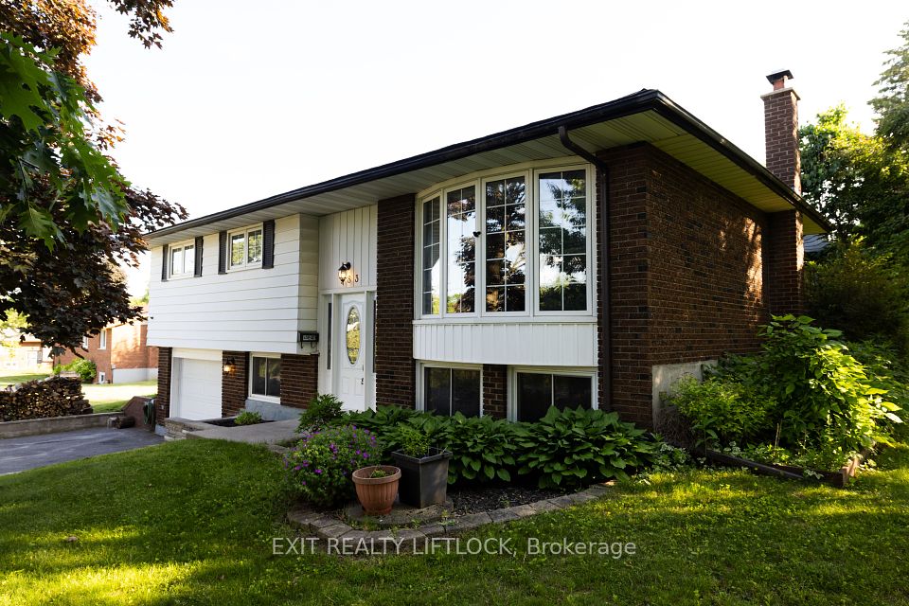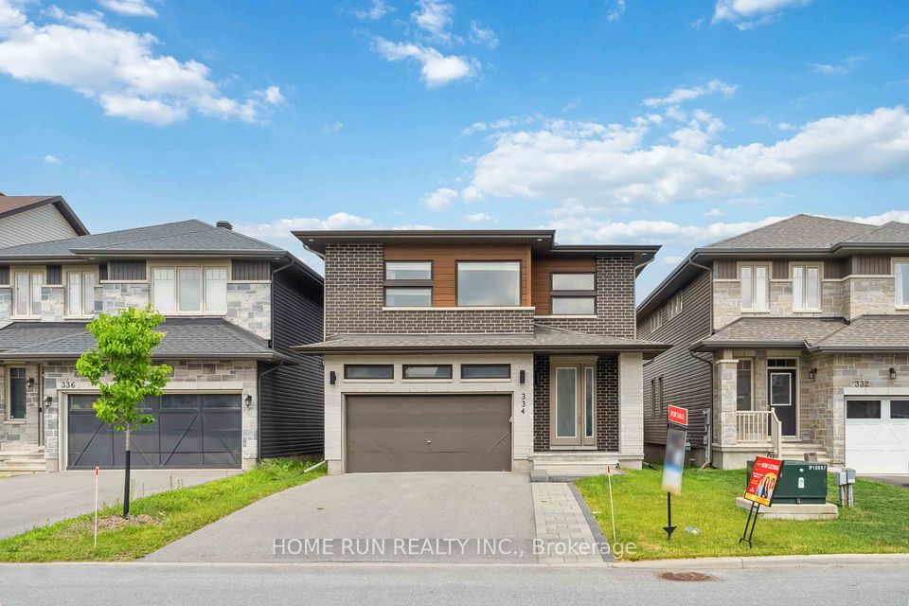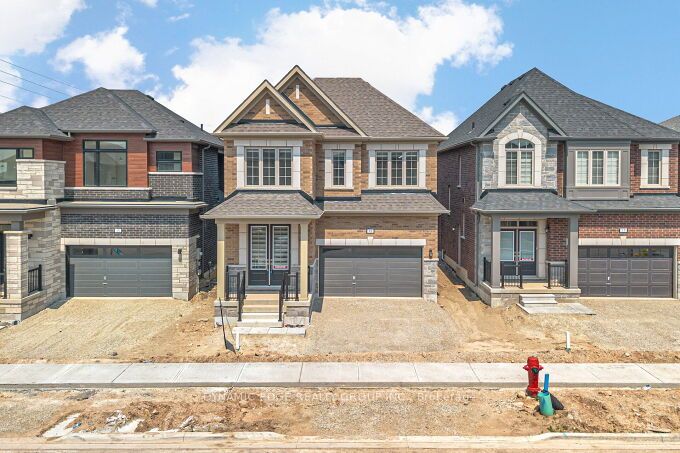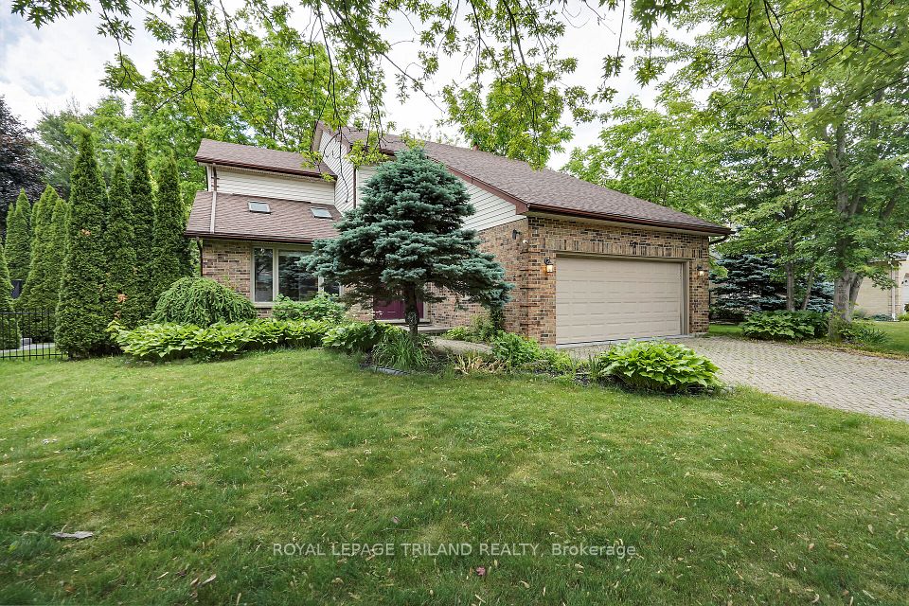
$699,000
77 Winchester Drive, Kanata, ON K2L 2R3
Price Comparison
Property Description
Property type
Detached
Lot size
N/A
Style
2-Storey
Approx. Area
N/A
Room Information
| Room Type | Dimension (length x width) | Features | Level |
|---|---|---|---|
| Living Room | 4.7498 x 3.43 m | Fireplace, Vaulted Ceiling(s) | Main |
| Dining Room | 3.33 x 3.022 m | Walk-Out, W/O To Deck, Sliding Doors | Main |
| Kitchen | 3.759 x 2.3622 m | Granite Counters, Pot Lights, Modern Kitchen | Main |
| Family Room | 2.16 x 2.3622 m | Ceiling Fan(s), Large Window, Track Lighting | Main |
About 77 Winchester Drive
Upgraded Detached Family Home with 3 Bedrooms, 3 washrooms, 4 Car parking on driveway - Features a SEPARATE ENTRANCE - IN-LAW SUITE with Kitchen (currently rented) Self-contained lower level with 1 Bedroom + Den and a 3 pc washroom and parking - The main level boasts a Newer Modern Kitchen 2022 , Granite counter tops, Newer Flooring, Pot lighting, Modern hood/ Fan, B/in Dishwasher - 3 generously sized bedrooms and 2 Washrooms - Wood burning Fireplace perfect for winters - This home is perfect for multi-generational living or providing a separate retreat for teenagers or your elderly family members living together - Shared Laundry lower level separate room - Beautifully landscaped with an open concept back deck overlooking the garden with matured Trees - Newer Fenced Yard, Security lighting - Newer Asphalt front driveway June 2021 - Newer Roof Dec 2022 - Newer Shed - All owned appliances, AC, furnace and hot water tank - Newer Hot water tank Nov 2023 - Upgrade Piping in place for AC or Heat pump 2023 - Conveniently located minutes from 2 Transit stops - Central Kanata shopping - Hwy 417 & 416
Home Overview
Last updated
1 day ago
Virtual tour
None
Basement information
Separate Entrance, Finished with Walk-Out
Building size
--
Status
In-Active
Property sub type
Detached
Maintenance fee
$N/A
Year built
--
Additional Details
MORTGAGE INFO
ESTIMATED PAYMENT
Location
Some information about this property - Winchester Drive

Book a Showing
Find your dream home ✨
I agree to receive marketing and customer service calls and text messages from homepapa. Consent is not a condition of purchase. Msg/data rates may apply. Msg frequency varies. Reply STOP to unsubscribe. Privacy Policy & Terms of Service.






