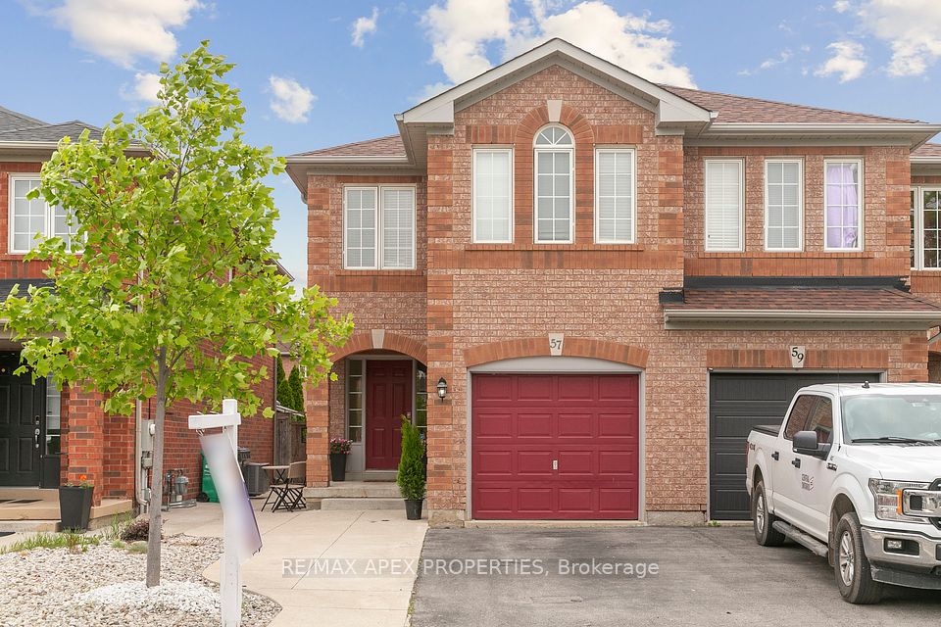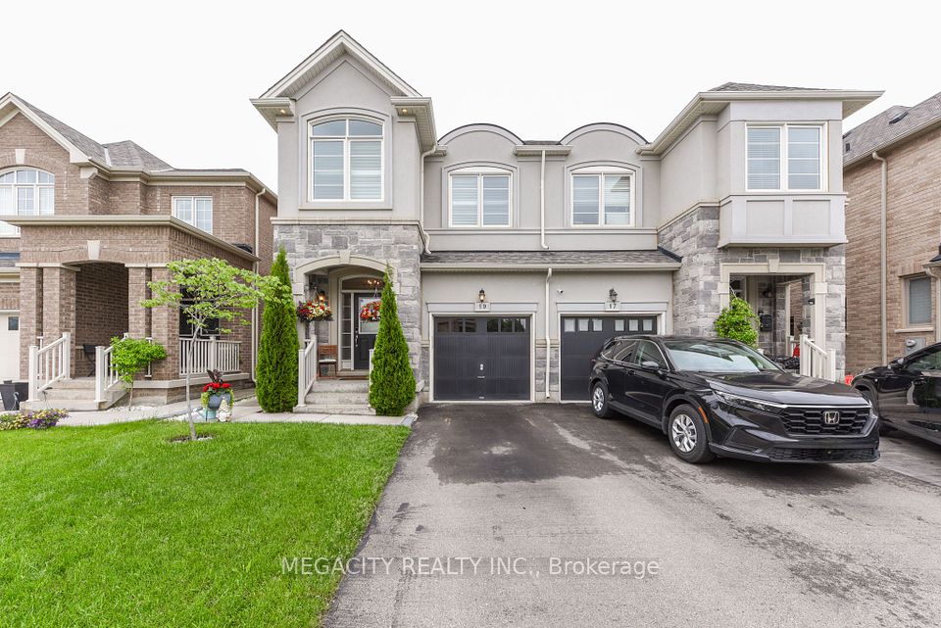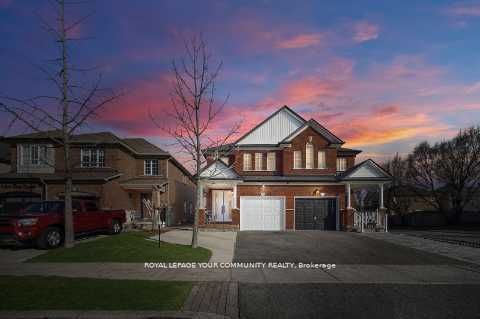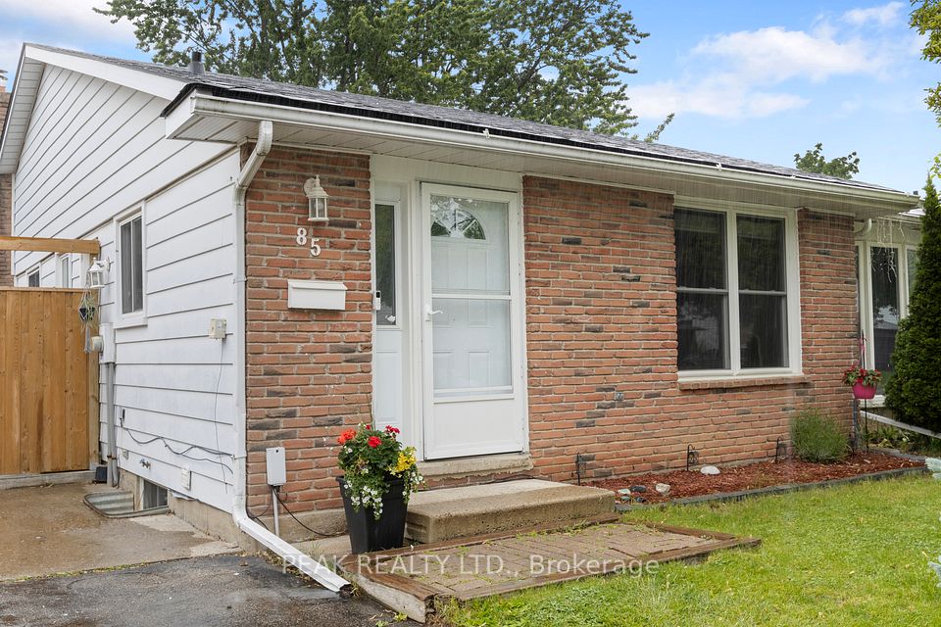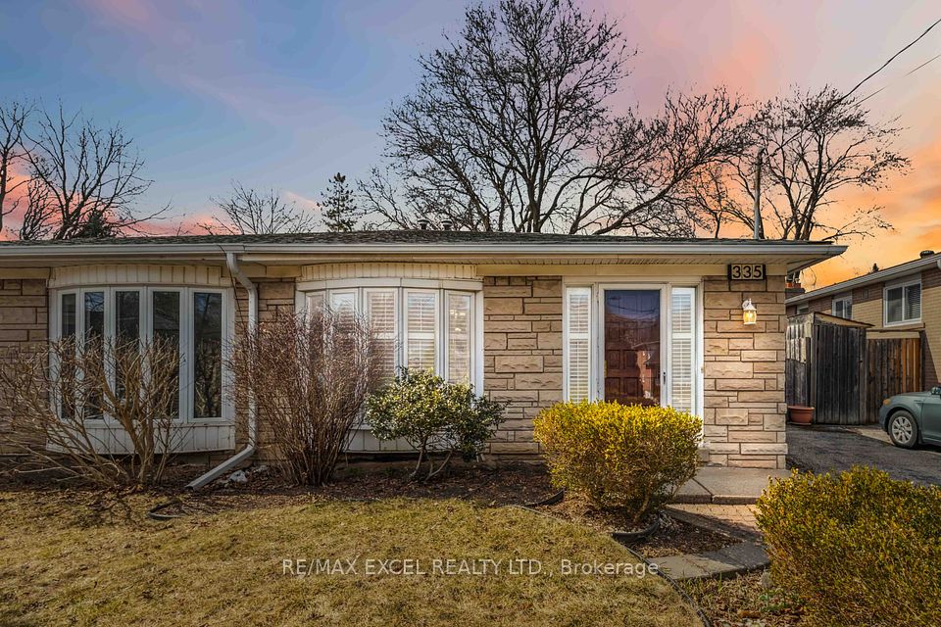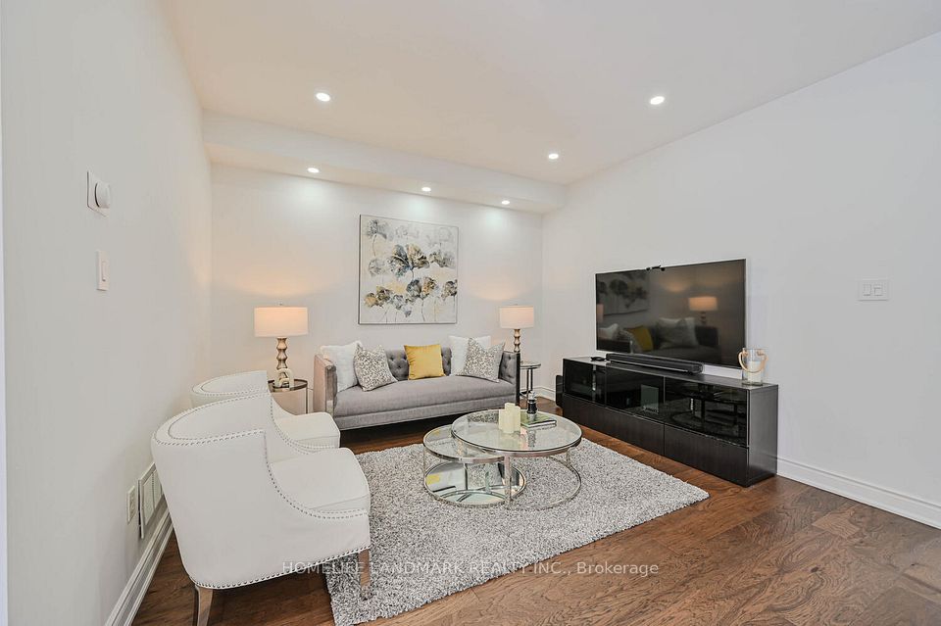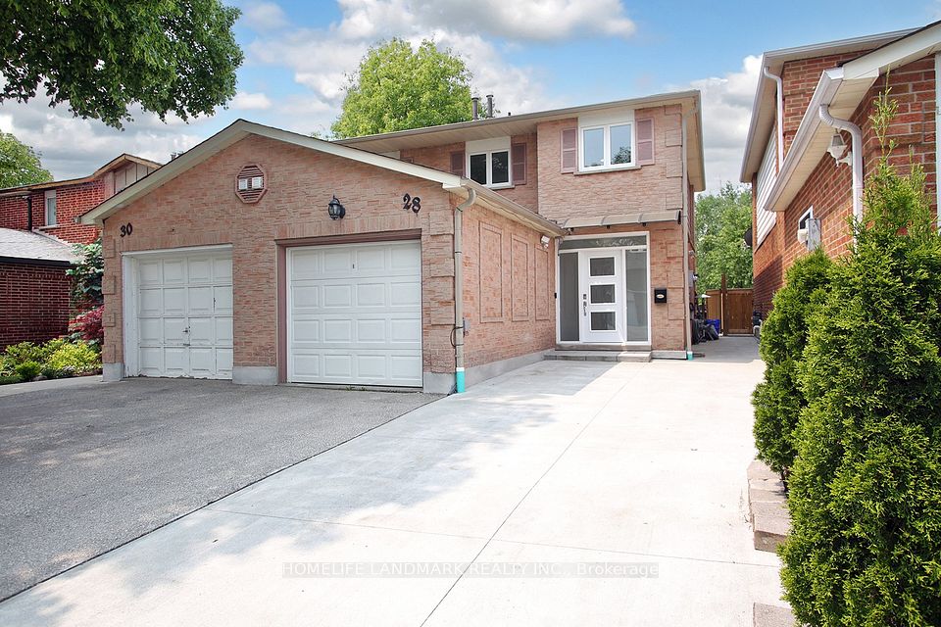
$999,900
Last price change May 16
77 Thwaite Avenue, Toronto W05, ON M3L 2C8
Virtual Tours
Price Comparison
Property Description
Property type
Semi-Detached
Lot size
N/A
Style
Backsplit 4
Approx. Area
N/A
Room Information
| Room Type | Dimension (length x width) | Features | Level |
|---|---|---|---|
| Living Room | 8.36 x 3.72 m | Hardwood Floor, California Shutters, Bay Window | Main |
| Dining Room | 8.36 x 3.72 m | Hardwood Floor, Combined w/Living | Main |
| Kitchen | 5.56 x 2.93 m | Eat-in Kitchen, Ceramic Floor, California Shutters | Main |
| Primary Bedroom | 4.55 x 2.93 m | His and Hers Closets, Hardwood Floor | Upper |
About 77 Thwaite Avenue
Welcome to this immaculately kept 4-level backsplit, offering exceptional space and comfort for the whole family! Boasting 4 generous bedrooms and bright, airy principal rooms. This home is designed with both function and lifestyle in mind. The inviting living room features a charming bay window perfect for soaking up natural sunlight. You'll love the large eat-in kitchen, customized for practicality and entertaining. Each bedroom offers ample closet space, with the added convenience of security roller blinds in three of the bedrooms. Enjoy extra features of having a central vacuum system, a 2nd kitchen in basement for a potential in-law apartment, larger basement windows, spacious living area in basement with a wet bar, a large cold cellar (for all your pantry needs), in addition to a roomy crawlspace (located in laundry area). The large lot accommodates a patio area, garden area, garden shed, and a spacious 1.5-car garage complete with a sink. The extended driveway alone easily fits up to 7 vehicles, a rare find! Located on a quiet street in a sought-after neighborhood, this home is close to great schools, public transit, shopping, and all the amenities you could need. A fantastic opportunity for growing families or multi-generational living!
Home Overview
Last updated
May 16
Virtual tour
None
Basement information
Finished
Building size
--
Status
In-Active
Property sub type
Semi-Detached
Maintenance fee
$N/A
Year built
2024
Additional Details
MORTGAGE INFO
ESTIMATED PAYMENT
Location
Some information about this property - Thwaite Avenue

Book a Showing
Find your dream home ✨
I agree to receive marketing and customer service calls and text messages from homepapa. Consent is not a condition of purchase. Msg/data rates may apply. Msg frequency varies. Reply STOP to unsubscribe. Privacy Policy & Terms of Service.






