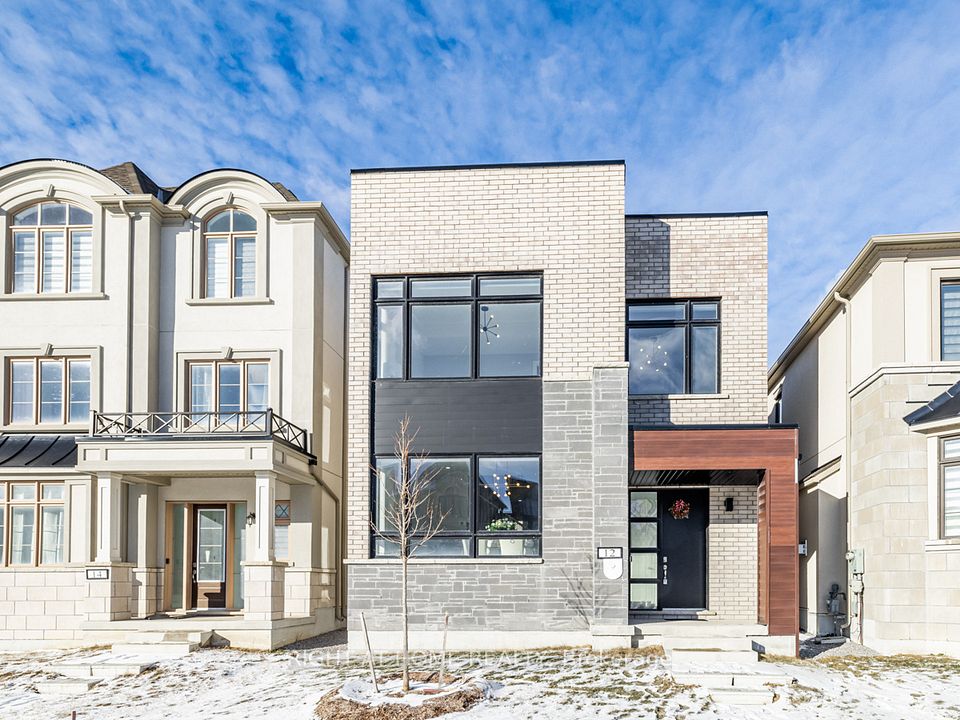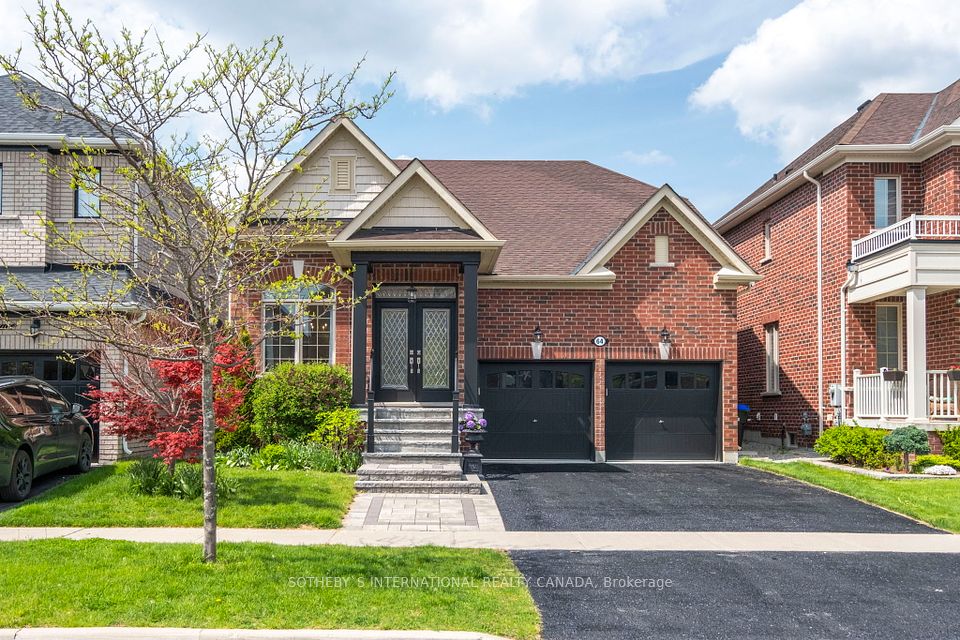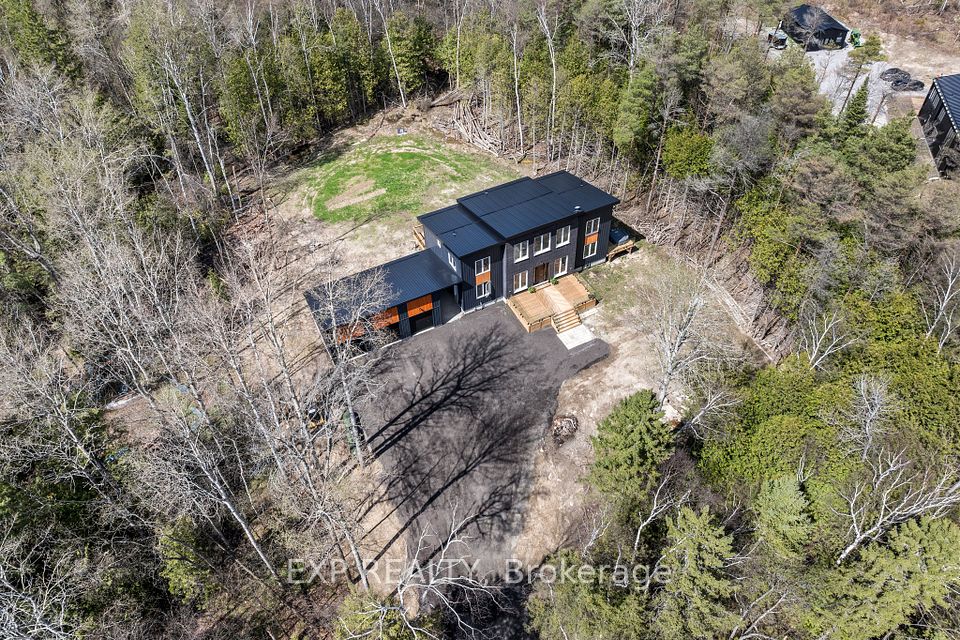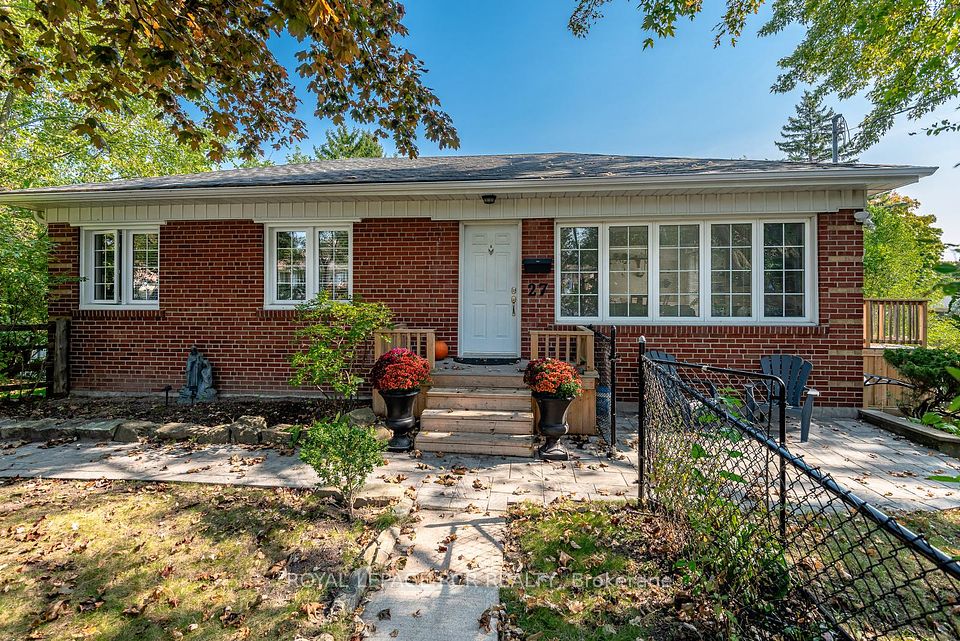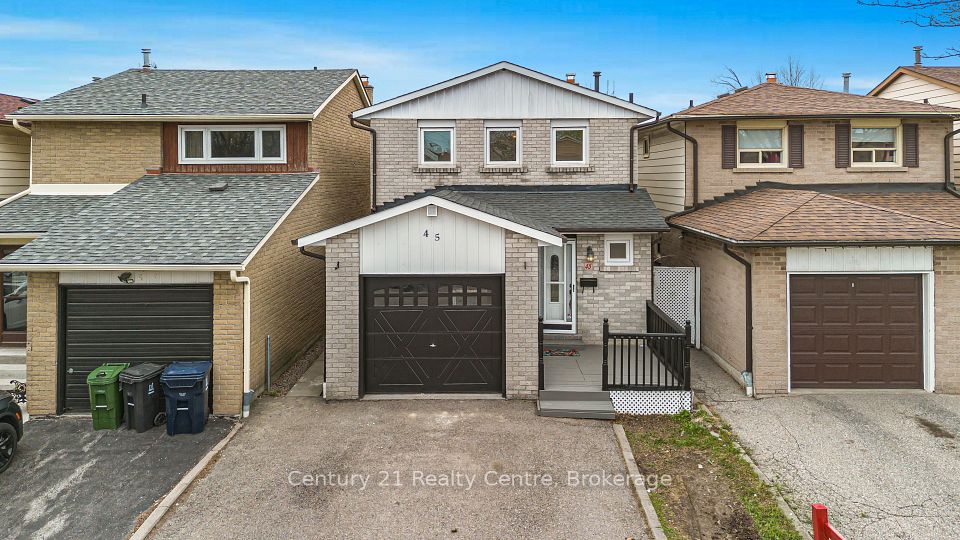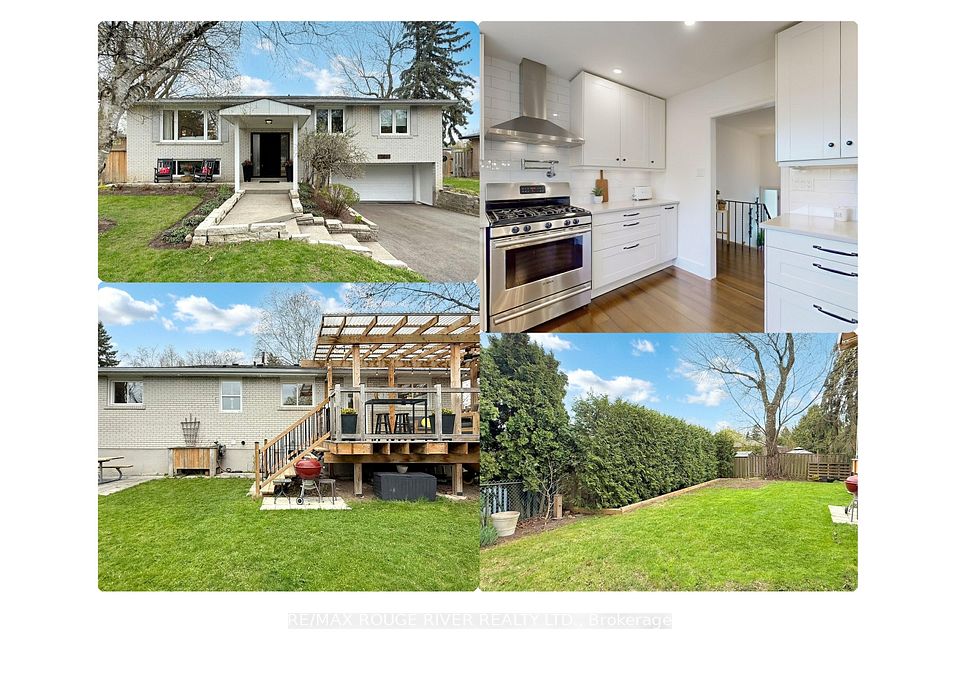$1,449,000
77 Swan Avenue, Pelham, ON L0S 1E6
Price Comparison
Property Description
Property type
Detached
Lot size
N/A
Style
2-Storey
Approx. Area
N/A
Room Information
| Room Type | Dimension (length x width) | Features | Level |
|---|---|---|---|
| Office | 3.68 x 3.29 m | N/A | Main |
| Dining Room | 4.57 x 3.29 m | N/A | Main |
| Foyer | 5.79 x 1.88 m | N/A | Main |
| Pantry | 1.55 x 3.16 m | N/A | Main |
About 77 Swan Avenue
Welcome to this stunning, newly built custom home offering 3,147 sq ft of finished living space, crafted by one of Niagara's premier home builders. Located in one of Fonthills newest and most beautiful neighbourhoods, this home is in the final stages of construction and is almost ready for its first owners.Set on a premium lot with no rear neighbours, the exterior showcases timeless brick and stucco finishes, while the interior is fully upgraded with high-end features throughout. Step inside to 9-foot ceilings on the main floor, oversized windows that flood the space with natural light, and a spacious, open layout designed for modern living. The custom kitchen is a true focal point, featuring luxurious cabinetry, designer lighting, a walk-in pantry, and a butlers pantry that connects directly to a large, elegant dining room perfect for entertaining and hosting family gatherings. Additional highlights include a dedicated home office, a walk-out basement offering flexible living space, and full Tarion Warranty coverage for added peace of mind. Built with outstanding craftsmanship and attention to detail, this home combines elegance, function, and lasting quality all in one of Fonthill's most desirable new communities.
Home Overview
Last updated
1 day ago
Virtual tour
None
Basement information
Unfinished, Walk-Out
Building size
--
Status
In-Active
Property sub type
Detached
Maintenance fee
$N/A
Year built
2024
Additional Details
MORTGAGE INFO
ESTIMATED PAYMENT
Location
Some information about this property - Swan Avenue

Book a Showing
Find your dream home ✨
I agree to receive marketing and customer service calls and text messages from homepapa. Consent is not a condition of purchase. Msg/data rates may apply. Msg frequency varies. Reply STOP to unsubscribe. Privacy Policy & Terms of Service.

