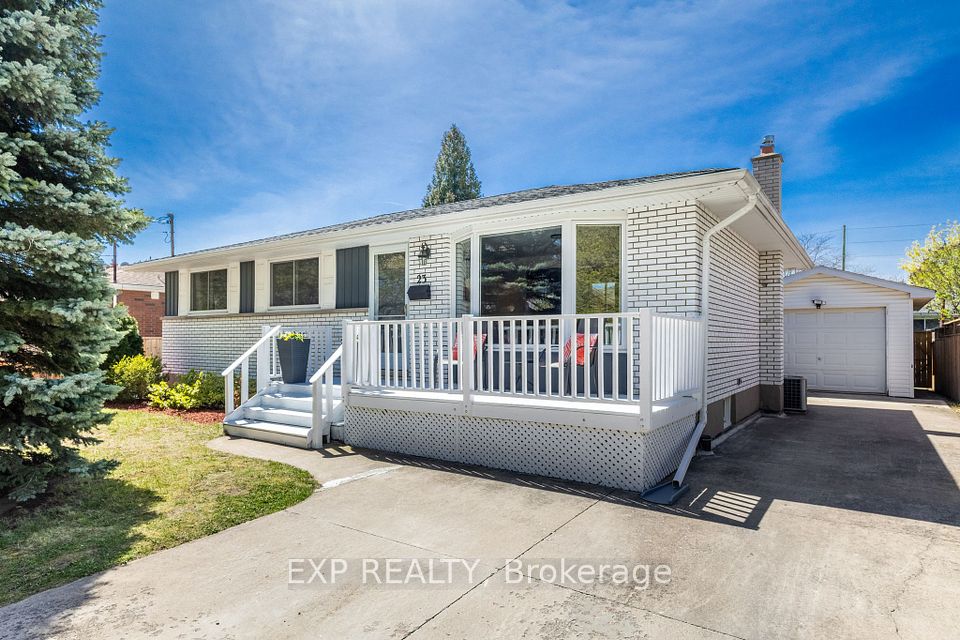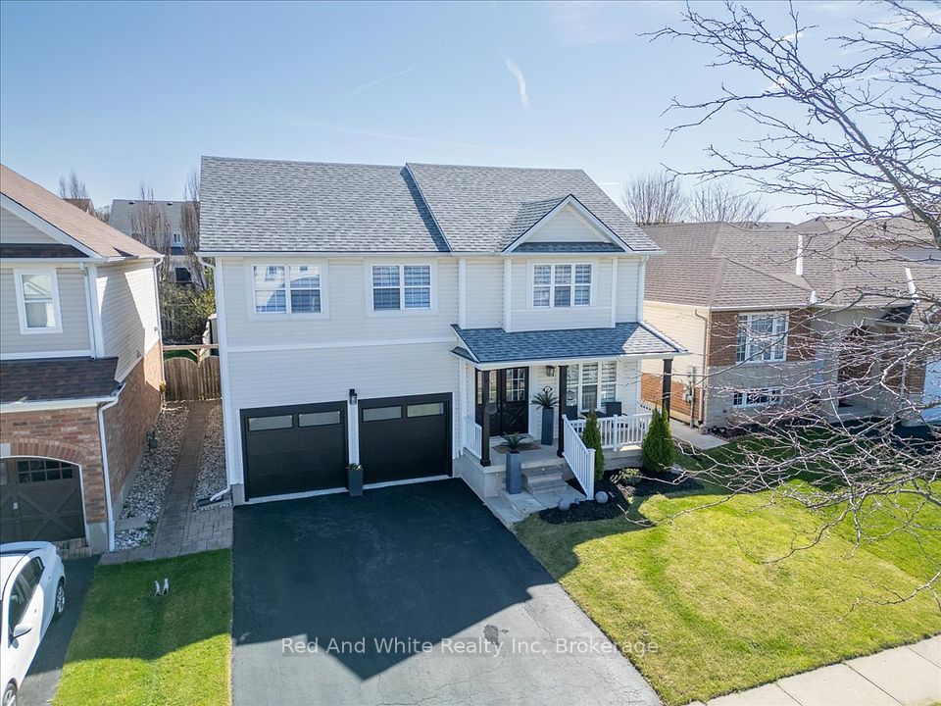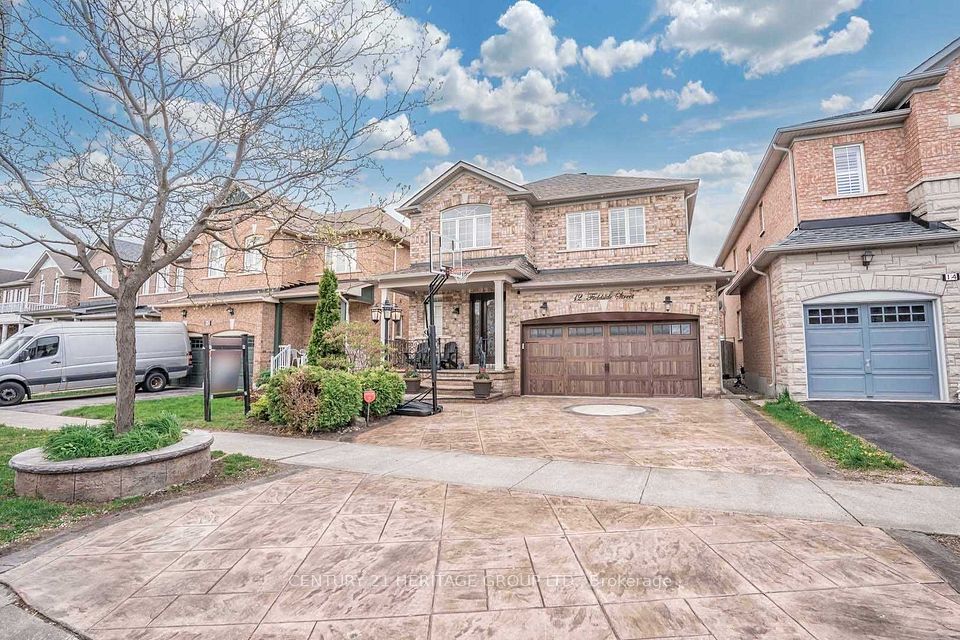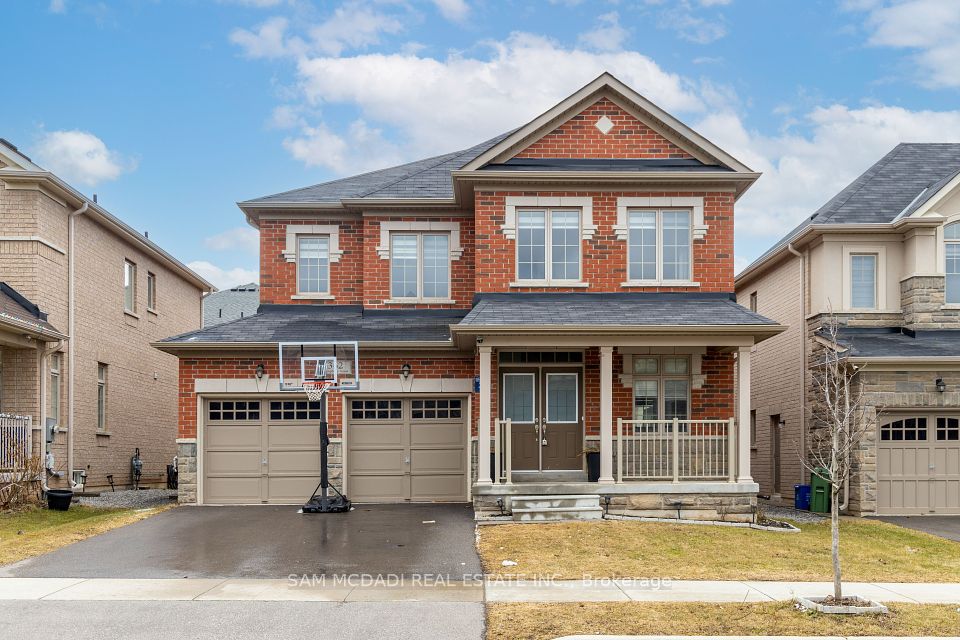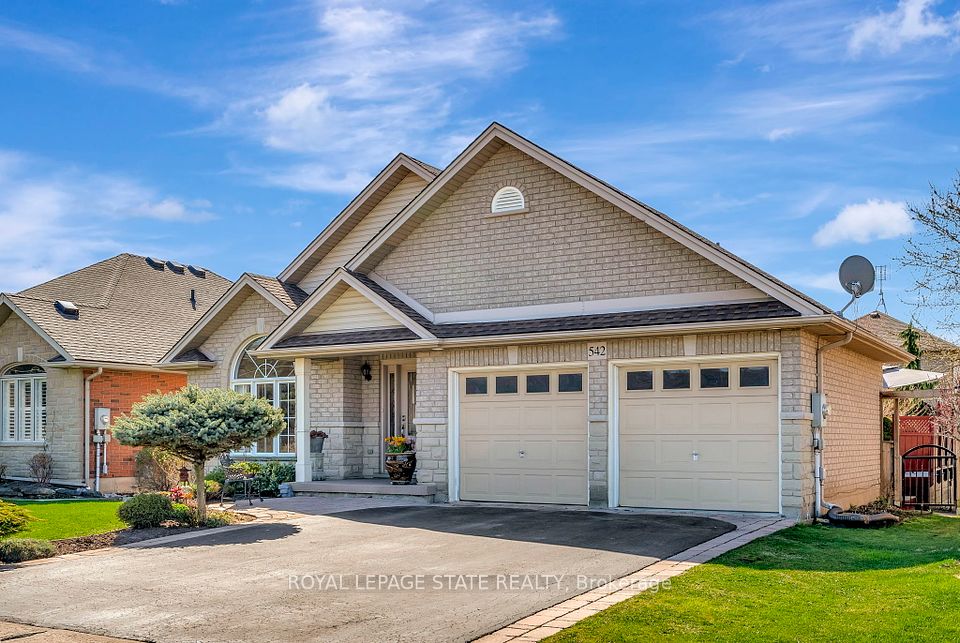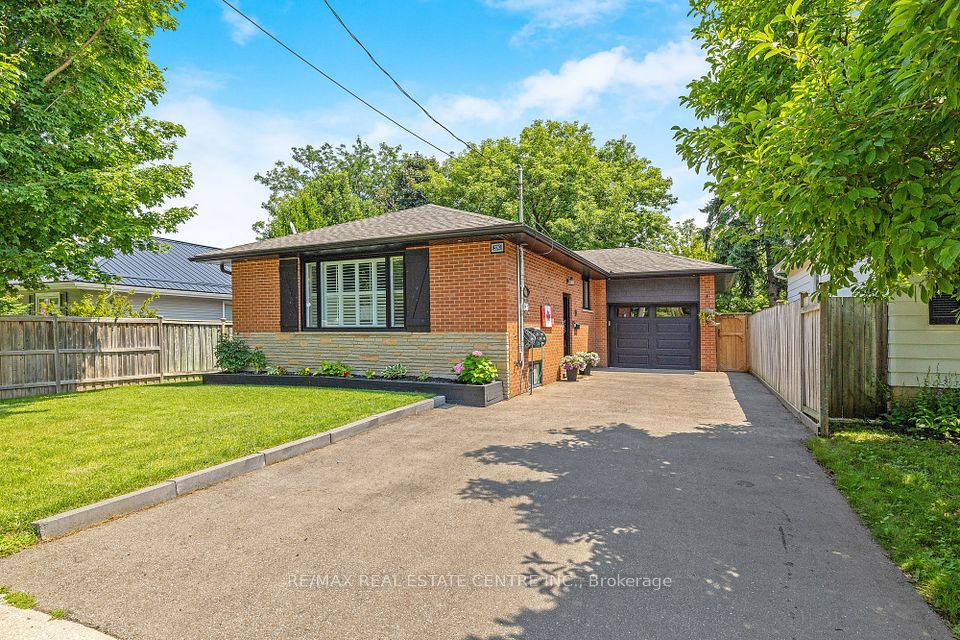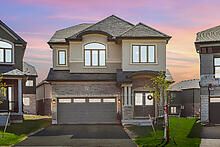$1,099,000
77 Shendale Drive, Toronto W10, ON M9W 2B6
Virtual Tours
Price Comparison
Property Description
Property type
Detached
Lot size
N/A
Style
2-Storey
Approx. Area
N/A
Room Information
| Room Type | Dimension (length x width) | Features | Level |
|---|---|---|---|
| Living Room | 5.29 x 3.55 m | Large Window, Hardwood Floor, Combined w/Dining | Main |
| Dining Room | 3.16 x 3.4 m | Open Concept, Hardwood Floor, Combined w/Family | Main |
| Family Room | 3.82 x 3.09 m | Sliding Doors, Hardwood Floor, Overlooks Backyard | Main |
| Kitchen | 3.56 x 3.29 m | Eat-in Kitchen, Vinyl Floor, Overlooks Backyard | Main |
About 77 Shendale Drive
Welcome To 77 Shendale Avenue, A Charming Family Home That Has Been Lovingly Cared For By Its Current Owners For 40+ Years. Nestled In A Friendly And Vibrant Neighborhood, This Home Offers The Perfect Setting To Create Lasting Memories. Backing Onto A Serene Ravine With A Walking Trail, Enjoy The Tranquility Of Nature Right In Your Backyard. As One Of The Largest Lots On The Block, The Yard Provides Ample Opportunities For Outdoor Gatherings, Gardening, Or Relaxing In A Peaceful Setting. Located Just Steps From Local Parks, Community Center, And Excellent Schools, This Home Is Ideally Situated For Families. Home Features 4 Bedrooms, A Sun-Filled Family Room, Open Concept Living/Dining, And A Full, Partially Finished, Basement With A Large Cantina. Discover The Warmth And Pride Of Ownership At A Property Where Comfort, Community, And Natural Beauty Come Together. Schedule Your Private Showing Today!
Home Overview
Last updated
Mar 31
Virtual tour
None
Basement information
Full, Partially Finished
Building size
--
Status
In-Active
Property sub type
Detached
Maintenance fee
$N/A
Year built
2024
Additional Details
MORTGAGE INFO
ESTIMATED PAYMENT
Location
Some information about this property - Shendale Drive

Book a Showing
Find your dream home ✨
I agree to receive marketing and customer service calls and text messages from homepapa. Consent is not a condition of purchase. Msg/data rates may apply. Msg frequency varies. Reply STOP to unsubscribe. Privacy Policy & Terms of Service.







