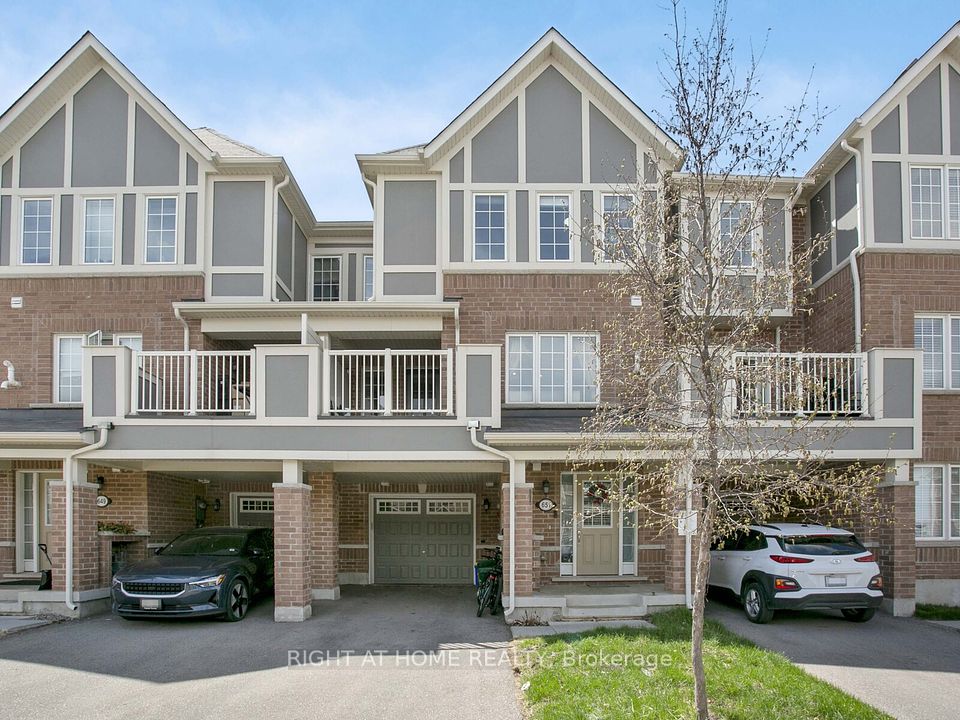
$845,000
Last price change Jun 26
77 Relton Circle, Brampton, ON L6P 4A7
Price Comparison
Property Description
Property type
Att/Row/Townhouse
Lot size
N/A
Style
2-Storey
Approx. Area
N/A
Room Information
| Room Type | Dimension (length x width) | Features | Level |
|---|---|---|---|
| Living Room | 4.57 x 3.04 m | Hardwood Floor, Open Concept, Fireplace | Main |
| Dining Room | 4.57 x 3.04 m | Hardwood Floor, Open Concept | Main |
| Kitchen | 2.1 x 2.86 m | Stainless Steel Appl, Ceramic Floor, Granite Counters | Main |
| Primary Bedroom | 3.71 x 6.21 m | Hardwood Floor, 4 Pc Ensuite, Walk-In Closet(s) | Second |
About 77 Relton Circle
Prepare to Be Impressed! This immaculate freehold executive townhouse in the prestigious Castlemore community is a true must-seen no maintenance fees and loaded with high-end finishes throughout! Enjoy a bright, open-concept layout featuring 9-foot ceilings, hardwood floors, oak staircase, and a cozy fireplace. The stylish kitchen offers granite countertops and stainless steel appliances, perfect for entertaining. Step outside to your maintenance-free deck, a true backyard oasis.Upstairs features three spacious bedrooms, two full bathrooms, a convenient second-floor laundry, and a primary suite with a walk-in closet and private ensuite. Upgrades include: 9-ft ceilings, granite counters, hardwood floors throughout, custom blinds, stainless steel appliances, oak staircase, fireplace, A/C (2025), interior garage access, and a low-maintenance deck. Located in one of Bramptons most sought-after neighbourhoods, close to schools, parks, and all amenitiesthis home is move-in ready and not to be missed!
Home Overview
Last updated
6 days ago
Virtual tour
None
Basement information
Full
Building size
--
Status
In-Active
Property sub type
Att/Row/Townhouse
Maintenance fee
$N/A
Year built
2024
Additional Details
MORTGAGE INFO
ESTIMATED PAYMENT
Location
Some information about this property - Relton Circle

Book a Showing
Find your dream home ✨
I agree to receive marketing and customer service calls and text messages from homepapa. Consent is not a condition of purchase. Msg/data rates may apply. Msg frequency varies. Reply STOP to unsubscribe. Privacy Policy & Terms of Service.






