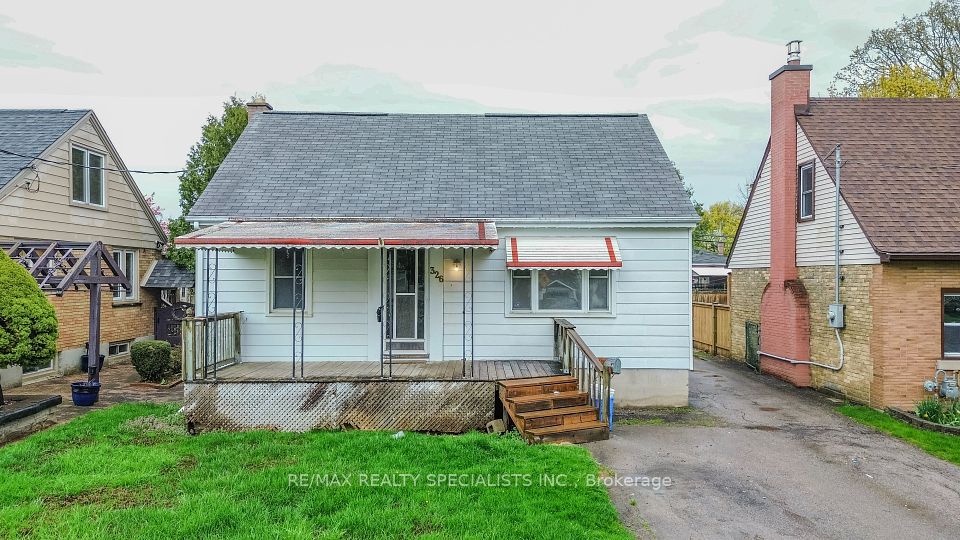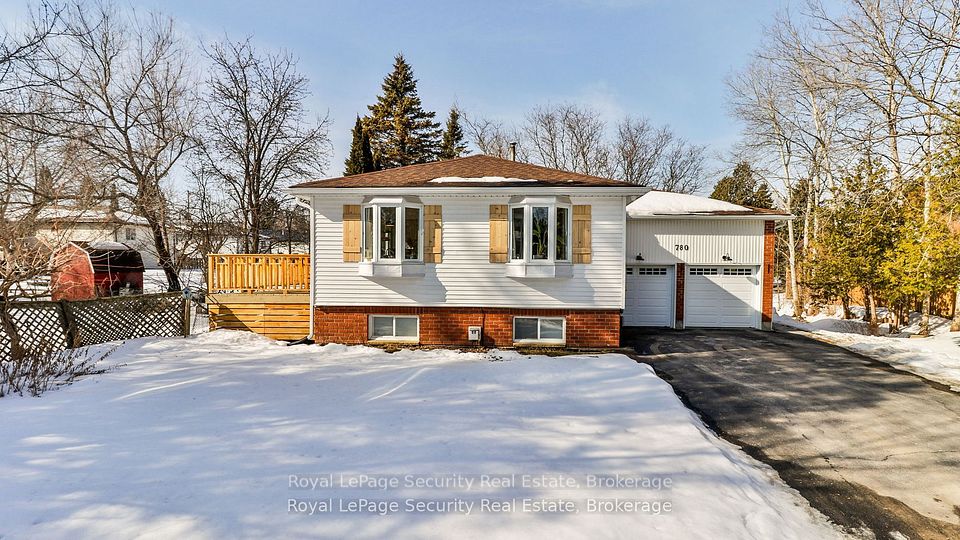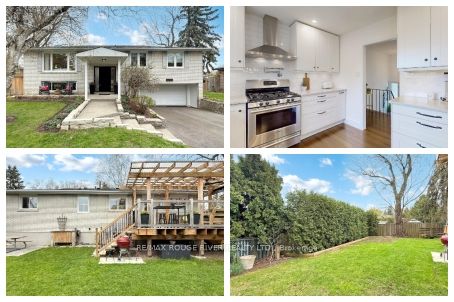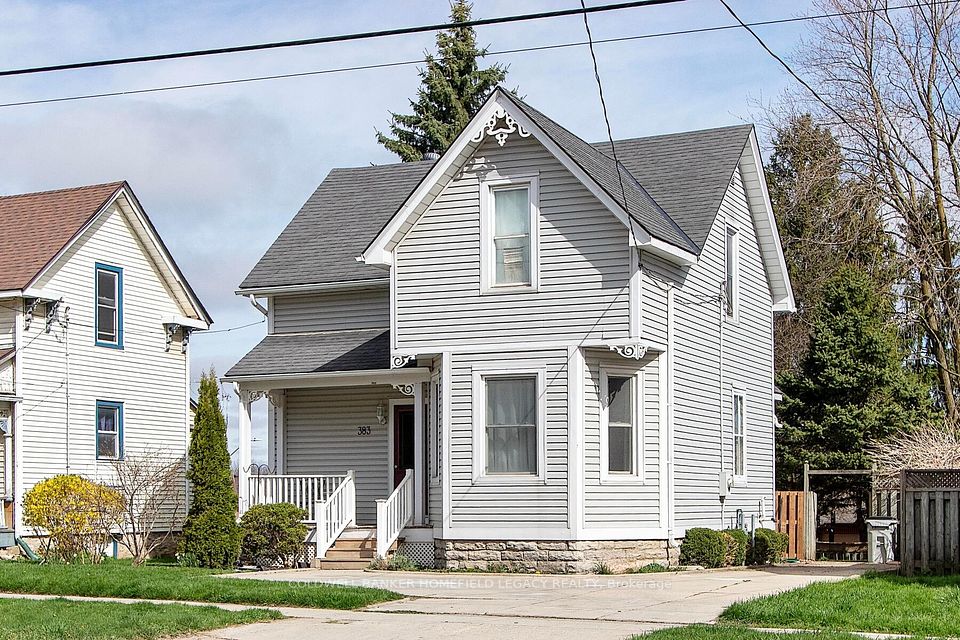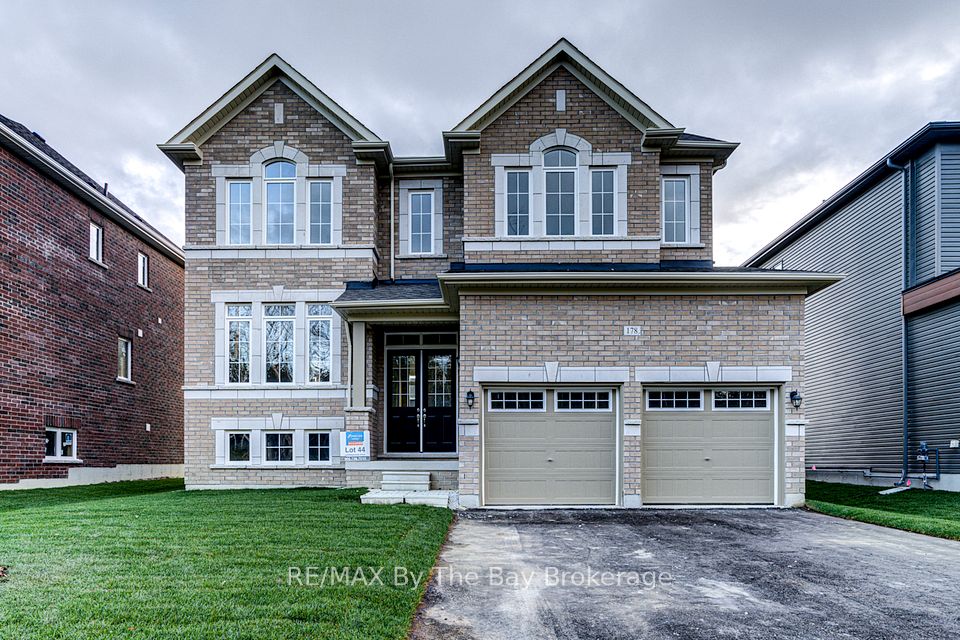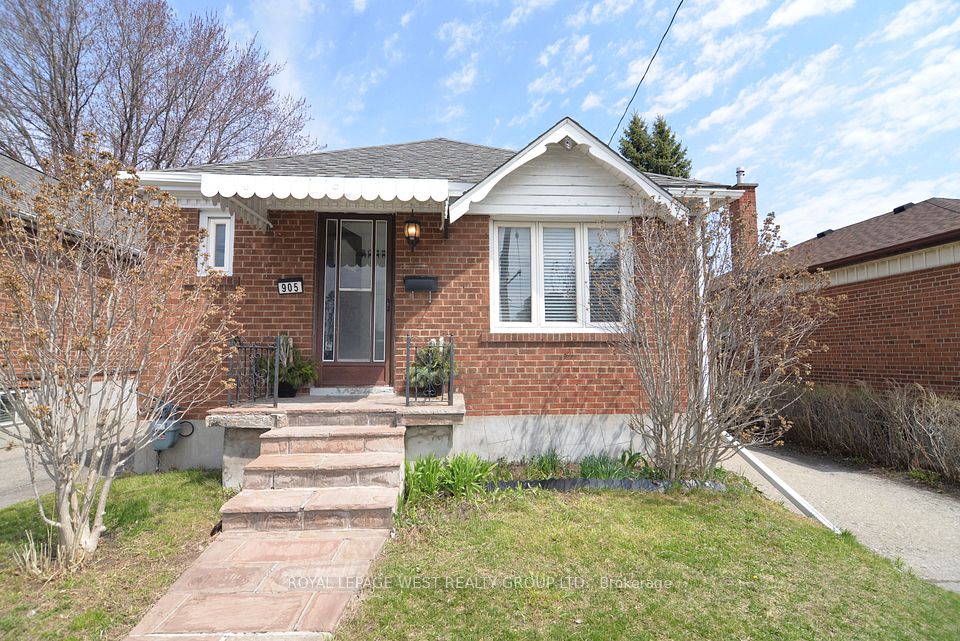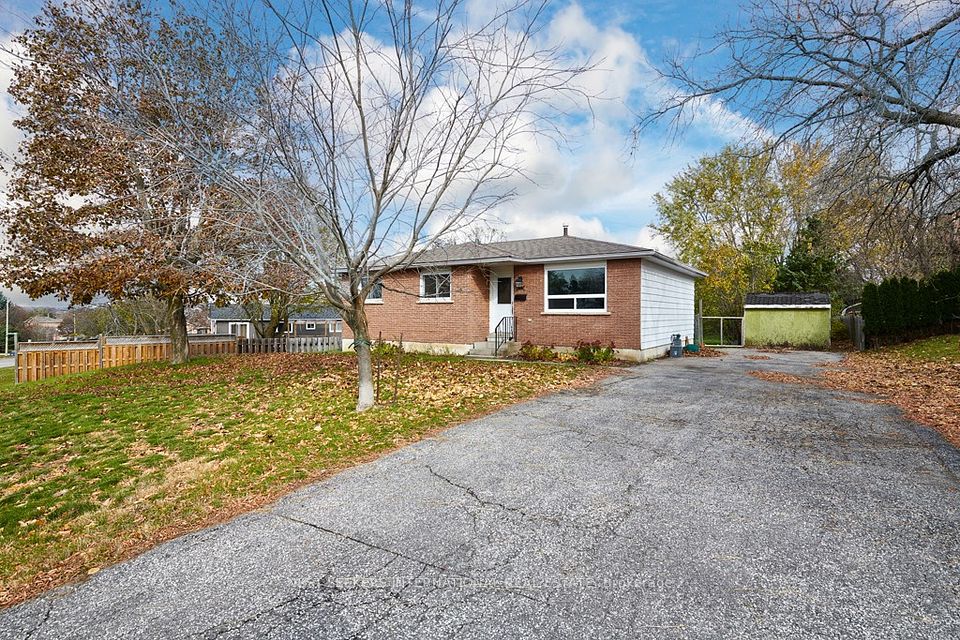$648,800
Last price change Apr 1
77 Main Street, Haldimand, ON N0A 1H0
Price Comparison
Property Description
Property type
Detached
Lot size
N/A
Style
2-Storey
Approx. Area
N/A
Room Information
| Room Type | Dimension (length x width) | Features | Level |
|---|---|---|---|
| Family Room | 3.71 x 3.38 m | N/A | Main |
| Kitchen | 3.66 x 3.38 m | N/A | Main |
| Living Room | 4.01 x 4.9 m | N/A | Main |
| Bathroom | 1.65 x 0.94 m | N/A | Main |
About 77 Main Street
This brick home, once a professional office, sits on 69' of Main St. frontage, offering great visibility. With 2,504 sq. ft. of living space, you'll find roomy areas throughout, including a retro kitchen, 4 bedrooms upstairs, and a 2nd-floor office/den that could easily become a 5th bedroom. There's a finished attic bonus room, beautiful period woodwork, and a basement all adding character and endless possibilities.
Home Overview
Last updated
Apr 1
Virtual tour
None
Basement information
Full, Unfinished
Building size
--
Status
In-Active
Property sub type
Detached
Maintenance fee
$N/A
Year built
--
Additional Details
MORTGAGE INFO
ESTIMATED PAYMENT
Location
Some information about this property - Main Street

Book a Showing
Find your dream home ✨
I agree to receive marketing and customer service calls and text messages from homepapa. Consent is not a condition of purchase. Msg/data rates may apply. Msg frequency varies. Reply STOP to unsubscribe. Privacy Policy & Terms of Service.







