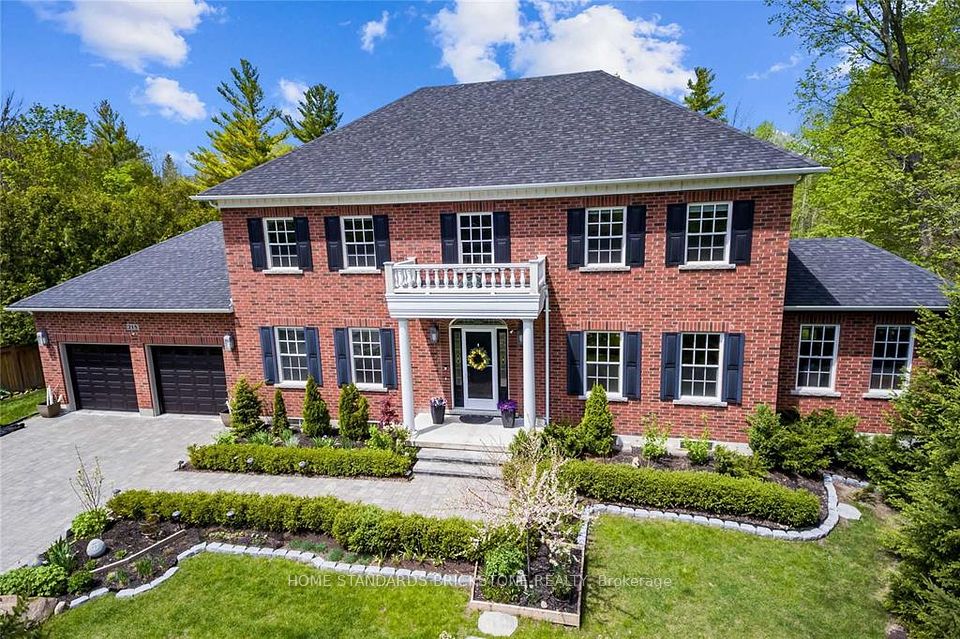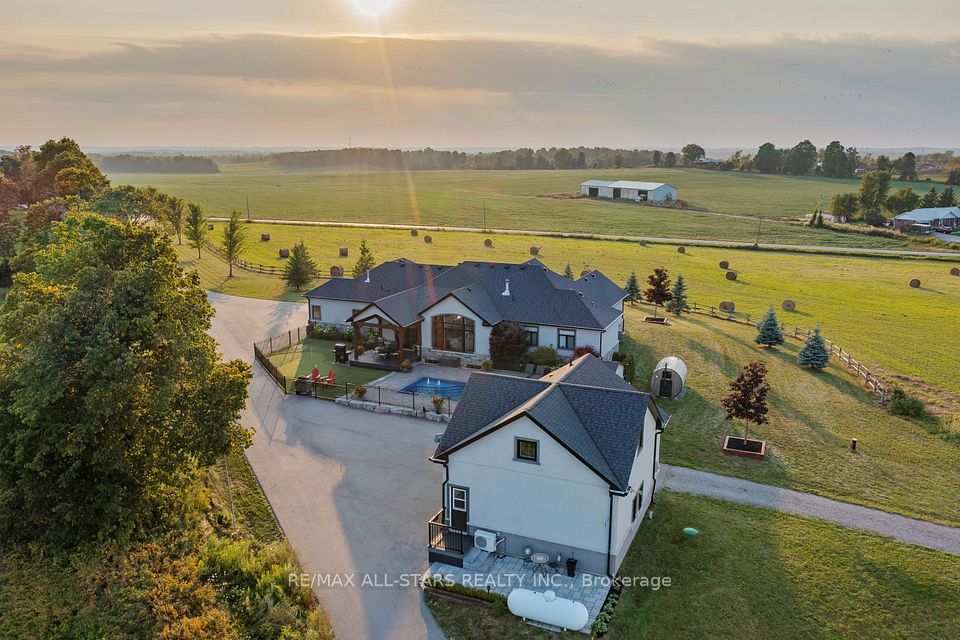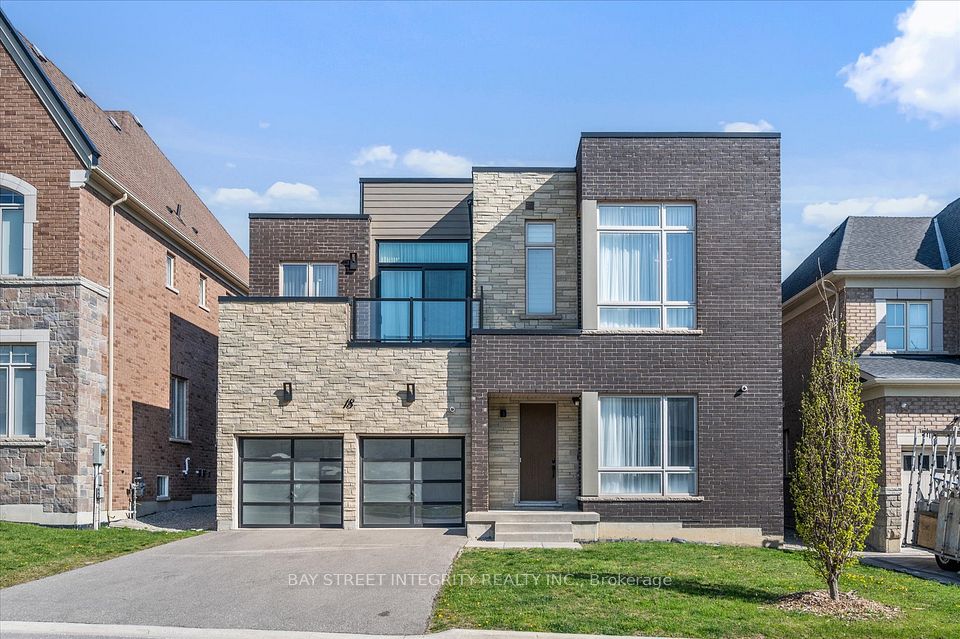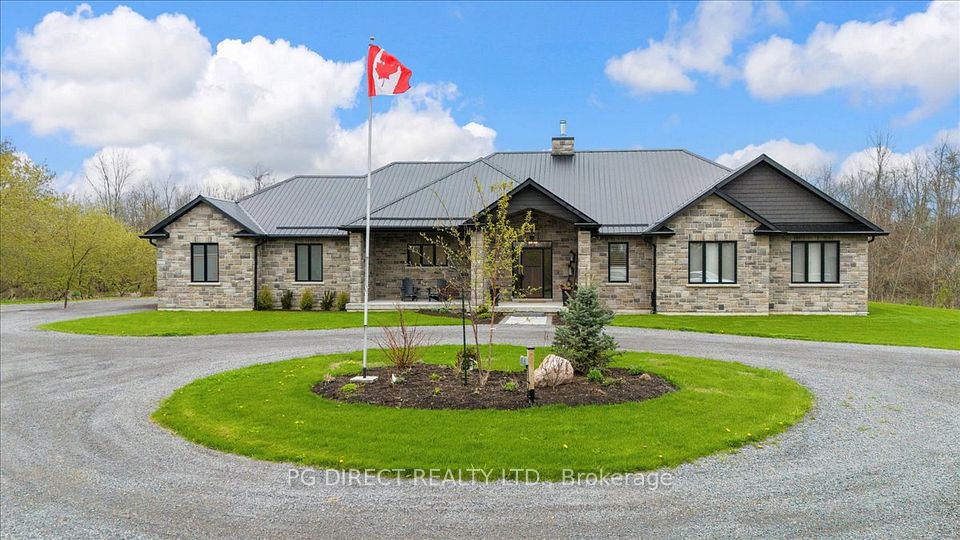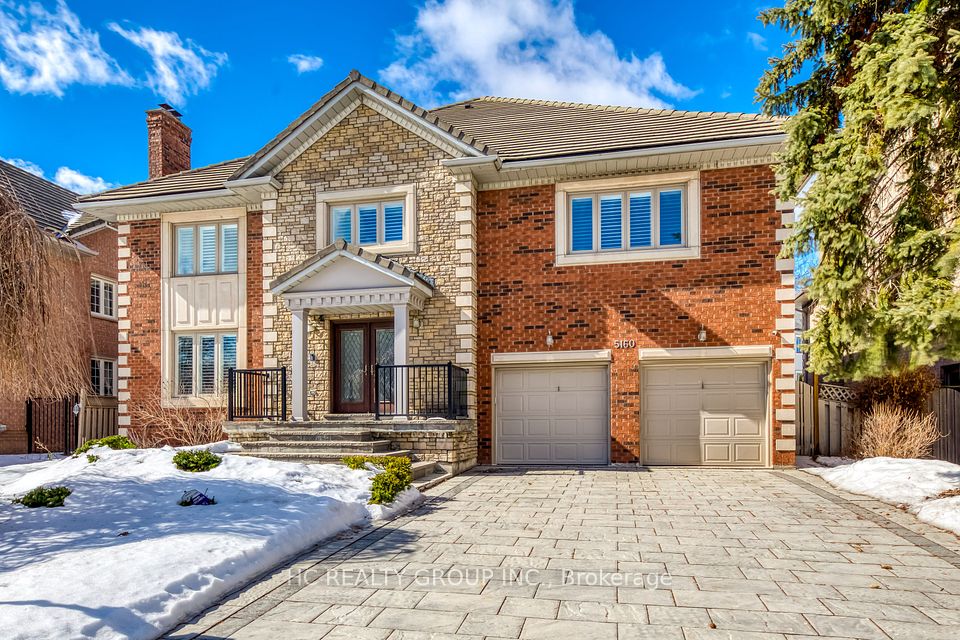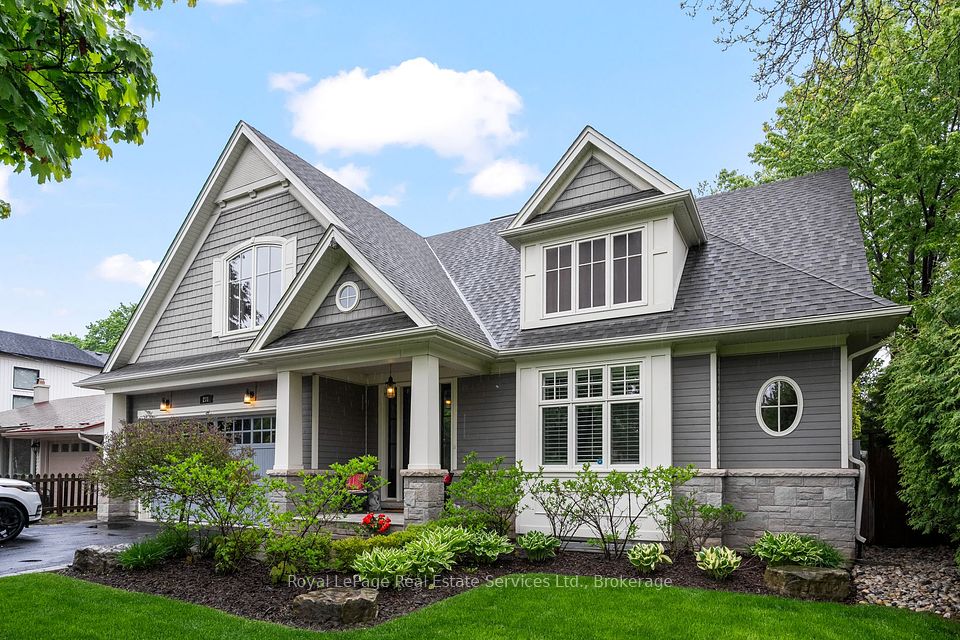
$2,895,000
77 Highbourne Road, Toronto C03, ON M5P 2J3
Virtual Tours
Price Comparison
Property Description
Property type
Detached
Lot size
N/A
Style
2 1/2 Storey
Approx. Area
N/A
Room Information
| Room Type | Dimension (length x width) | Features | Level |
|---|---|---|---|
| Living Room | 5.41 x 4.17 m | Bay Window, Fireplace, Hardwood Floor | Main |
| Dining Room | 4.6 x 3.61 m | Large Window, Wainscoting, Hardwood Floor | Main |
| Family Room | 6.55 x 5.49 m | W/O To Patio, French Doors, Hardwood Floor | Main |
| Kitchen | 3.94 x 3.58 m | Double Sink, B/I Appliances, Pot Lights | Main |
About 77 Highbourne Road
Nestled in prestigious Chaplin Estates, this stately 4+1 bed, 3-bath home blends classic elegance with thoughtful updates, offering refined living for buyers of all ages. Step into a spacious formal living room with a striking stone fireplace, custom built-ins, leaded glass bay window, and hardwood floors. The dining room features traditional wainscoting and flows seamlessly into both the kitchen and the sunken family room, perfect for entertaining or everyday life. A 21' x 18' family room addition impresses with French doors, an arched transom window, built-in cabinetry, and walkout to a slate stone patio and expansive backyard, ideal for indoor-outdoor living. The kitchen boasts white cabinetry, ample storage, and premium appliances, including a panel-front Sub-Zero fridge, built-in GE oven, Miele cooktop, & dishwasher. A bright breakfast nook offers a casual dining spot filled with natural light. Upstairs, three bedrooms offer flexibility, including a 16' x 12' bedroom with double closets and chandelier, another with access to a private terrace and a third, currently being used as an office. A renovated 4-piece marble bath adds a touch of luxury. The third floor is a dedicated primary retreat with walk-in closet, 4-piece ensuite, soaker tub, and picture window with treetop views. The finished lower level, with separate side entrance, offers a media/play room, laundry, additional bedroom, and income/in-law suite potential. The 40 X 130 ft pool-sized lot offers a fenced backyard. Located near UCC, BSS schools, steps to parks, and the vibrant shops along Yonge Street, this exceptional home offers timeless charm, space to grow, and unmatched lifestyle in one of Toronto's most desirable neighbourhoods.
Home Overview
Last updated
5 hours ago
Virtual tour
None
Basement information
Finished
Building size
--
Status
In-Active
Property sub type
Detached
Maintenance fee
$N/A
Year built
--
Additional Details
MORTGAGE INFO
ESTIMATED PAYMENT
Location
Some information about this property - Highbourne Road

Book a Showing
Find your dream home ✨
I agree to receive marketing and customer service calls and text messages from homepapa. Consent is not a condition of purchase. Msg/data rates may apply. Msg frequency varies. Reply STOP to unsubscribe. Privacy Policy & Terms of Service.






