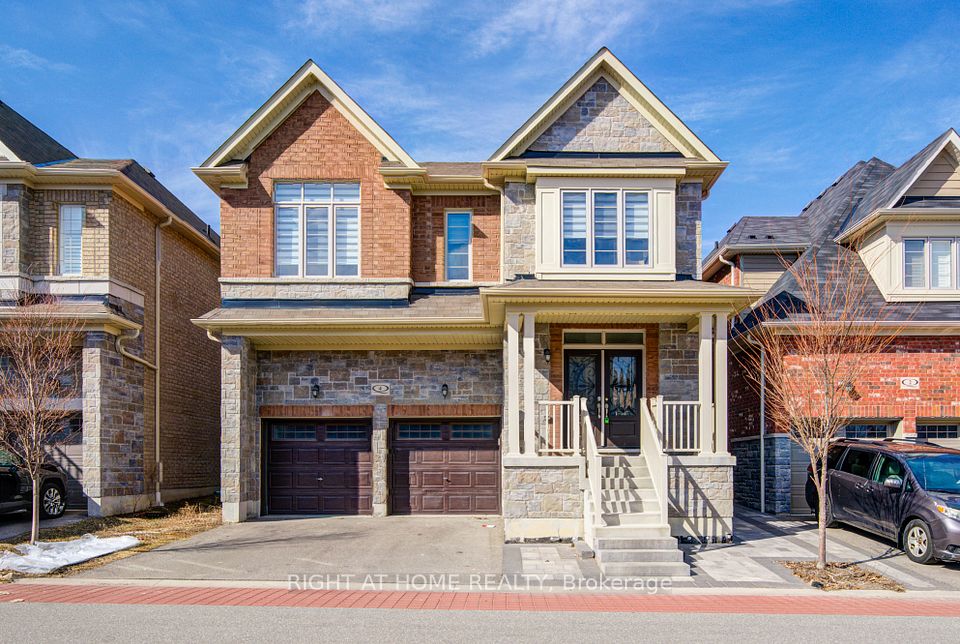
$1,588,800
77 Crayford Drive, Toronto E05, ON M1W 3B5
Price Comparison
Property Description
Property type
Detached
Lot size
N/A
Style
Backsplit 5
Approx. Area
N/A
Room Information
| Room Type | Dimension (length x width) | Features | Level |
|---|---|---|---|
| Kitchen | 2.41 x 5.46 m | Combined w/Br, Ceramic Floor, Stainless Steel Appl | Main |
| Breakfast | 2.41 x 5.46 m | Combined w/Kitchen, Ceramic Floor, Window | Main |
| Living Room | 4.43 x 3.62 m | W/O To Balcony, Laminate, Pot Lights | Main |
| Dining Room | 4.43 x 3.41 m | Gas Fireplace, Laminate, Pot Lights | Main |
About 77 Crayford Drive
Welcome To 77 Crayford Dr, Toronto A Masterfully Renovated 5-Level Detached Backsplit Like No Other. This One-Of-A-Kind Home Has Been Gutted To The Studs And Rebuilt With Meticulous Attention To Detail By A Licensed Contractor, Going Above And Beyond Code Standards. Remodeled For Personal Use With No Expense SparedHundreds Of Thousands Invested In Premium Finishes And Craftsmanship. Featuring A Legal, Self-Contained Secondary Dwelling With Private Entry On The Ground And Lower Levels, This Property Offers Significant Rental Income Potential Of Several Thousand Per Month. Ideal For Investors Looking To Maximize Returns (With Possibility To Create A Third Unit) Or End-Users Seeking A Multi-Generational Setup Or Mortgage Helper. Located In A Quiet, Family-Friendly Community Just Minutes From Hwy 404 & 407. This Is One Of The Finest Homes In The AreaA Rare Opportunity Not To Be Missed!
Home Overview
Last updated
3 hours ago
Virtual tour
None
Basement information
Apartment, Separate Entrance
Building size
--
Status
In-Active
Property sub type
Detached
Maintenance fee
$N/A
Year built
--
Additional Details
MORTGAGE INFO
ESTIMATED PAYMENT
Location
Some information about this property - Crayford Drive

Book a Showing
Find your dream home ✨
I agree to receive marketing and customer service calls and text messages from homepapa. Consent is not a condition of purchase. Msg/data rates may apply. Msg frequency varies. Reply STOP to unsubscribe. Privacy Policy & Terms of Service.






