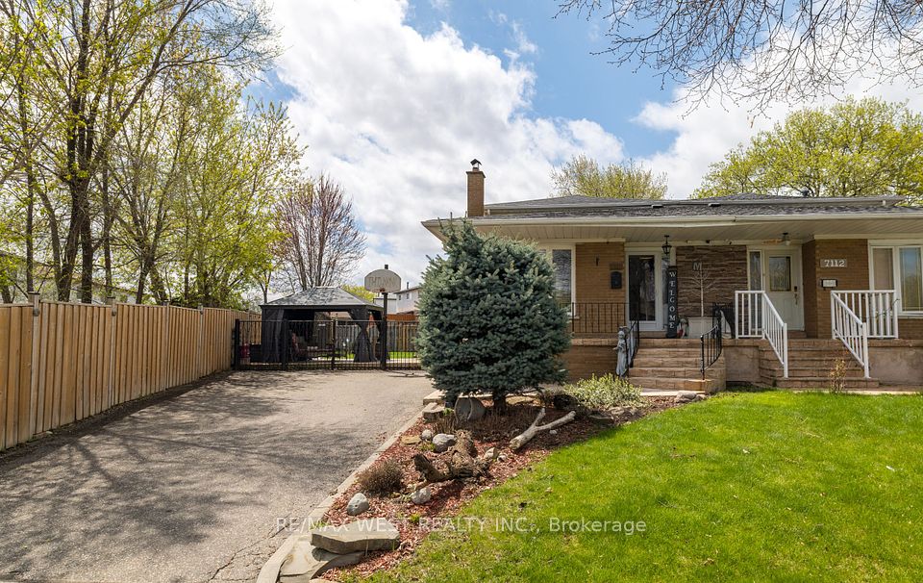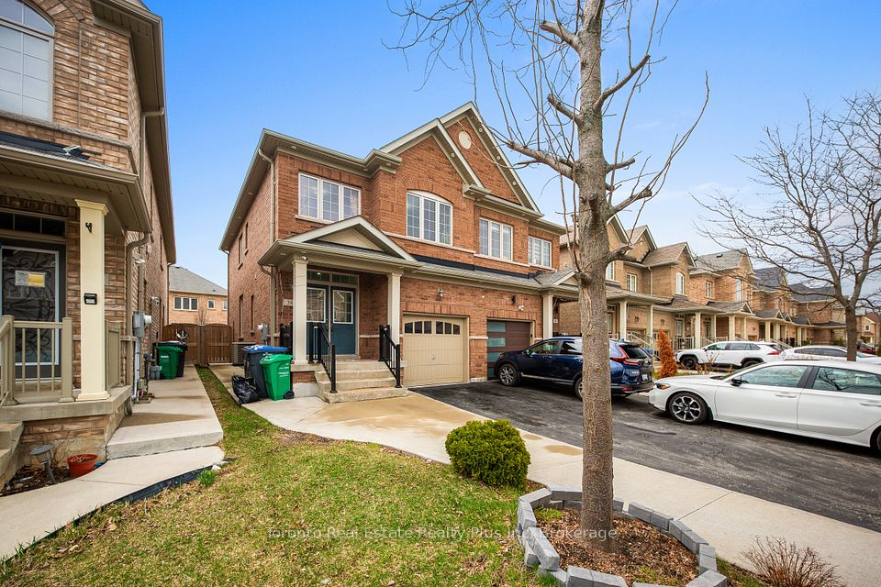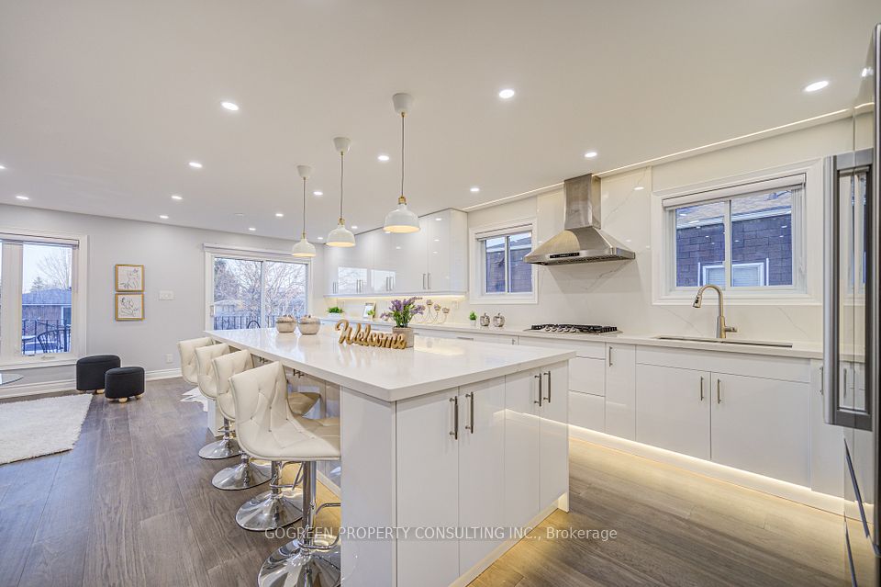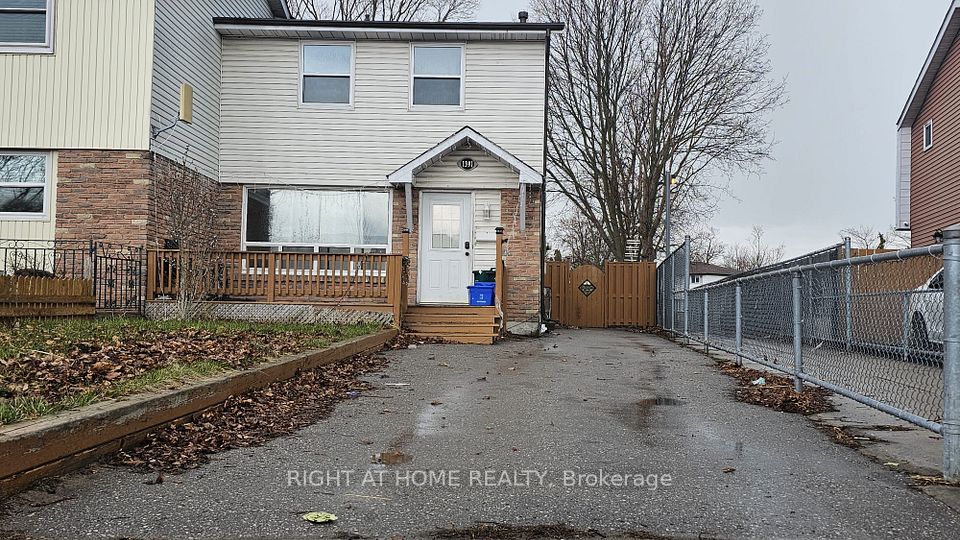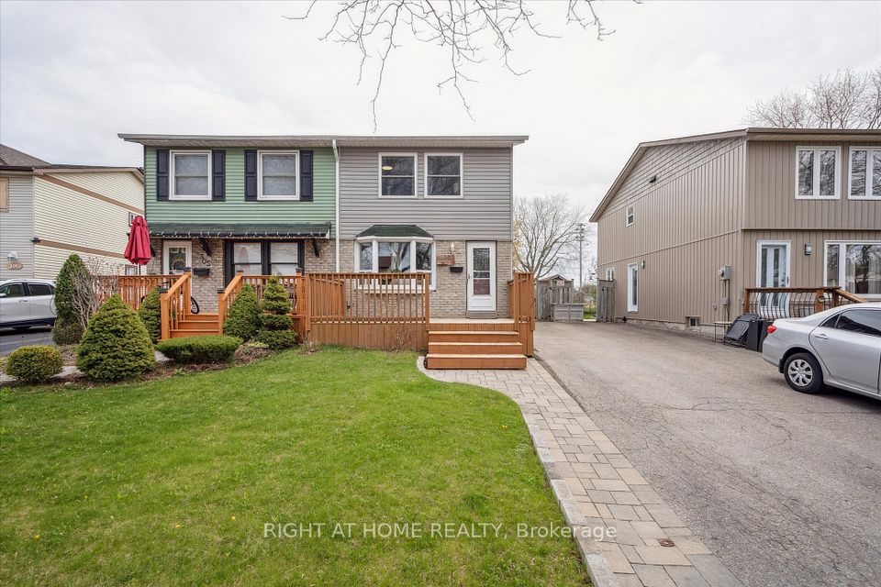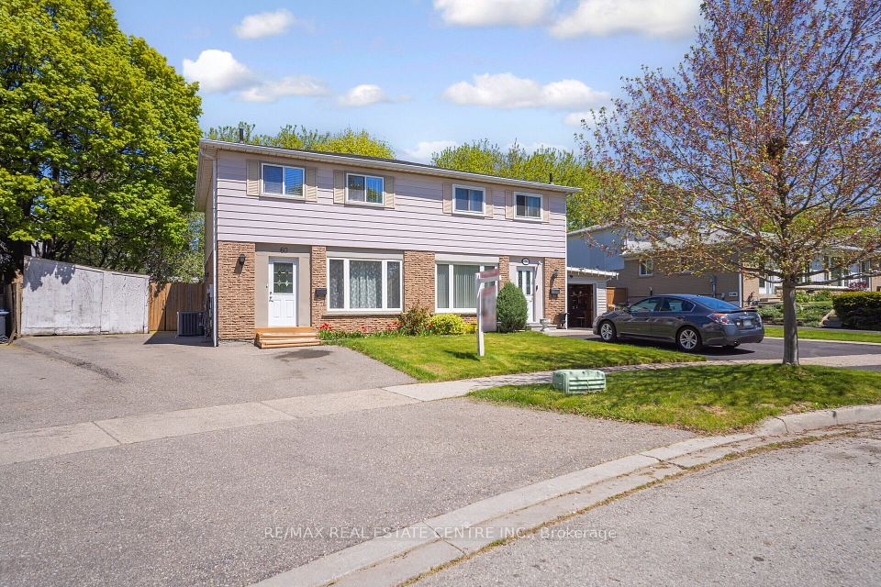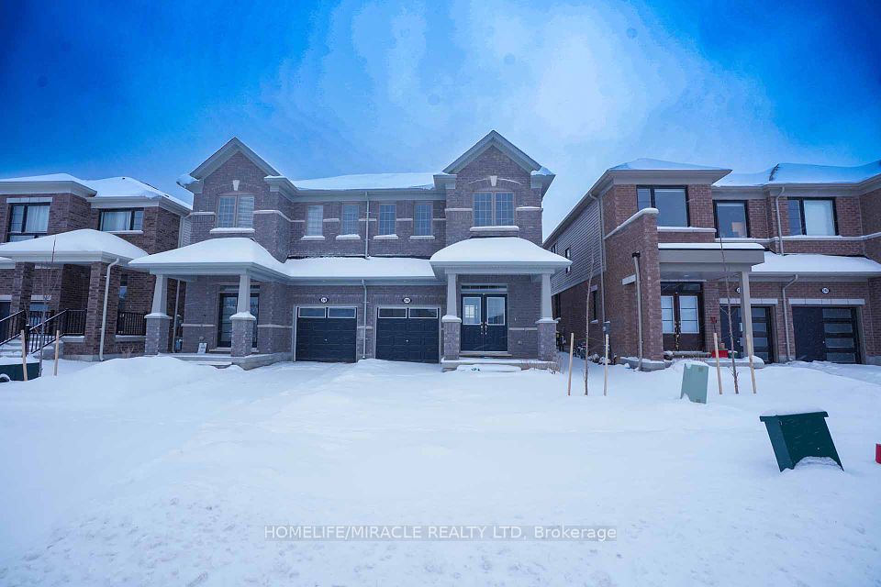$989,000
77 Cornerbrook Drive, Toronto C13, ON M3A 1H5
Price Comparison
Property Description
Property type
Semi-Detached
Lot size
N/A
Style
Bungalow
Approx. Area
N/A
Room Information
| Room Type | Dimension (length x width) | Features | Level |
|---|---|---|---|
| Foyer | 1.83 x 1.22 m | Ceramic Floor, Closet | Main |
| Living Room | 4.57 x 3.75 m | Broadloom, Open Concept, Combined w/Dining | Main |
| Dining Room | 4.12 x 2.99 m | Broadloom, Open Concept, Combined w/Living | Main |
| Kitchen | 4.19 x 2.94 m | Ceramic Floor, Quartz Counter, Updated | Main |
About 77 Cornerbrook Drive
Spacious, bright family home in a prime location with a beautiful streetscape and a large 36 x 182-foot lot. Impeccably well-kept updated eat-in kitchen and vinyl windows. Large, open concept living and dining area with east-facing window for family & friends to gather. 3 generous main floor bedrooms. 2nd bedroom has a patio door walkout to a large deck and a deep west-facing backyard with lovingly attended gardens and large, mature trees. The 182-foot deep lot easily supports a 2-level addition while still maintaining a large & child-safe fenced yard. Walk out to. a 20' x 10' deck overlooking the west-facing backyard. The basement features a large open concept family room with a wide east-facing above-grade window for amazing ambient daylight. Abundant storage space, a 4th bedroom, 2nd bathroom and a utility room with workspace for those do-it-yourself projects. The private drive and carport allow for 5-car parking plus an additional garage storage area for bicycles and garden accessories. The neighbourhood has excellent schools, including French immersion, abundant shops, 5 minutes from Shops at Don Mills, DVP & 401 access.
Home Overview
Last updated
6 hours ago
Virtual tour
None
Basement information
Finished
Building size
--
Status
In-Active
Property sub type
Semi-Detached
Maintenance fee
$N/A
Year built
2024
Additional Details
MORTGAGE INFO
ESTIMATED PAYMENT
Location
Some information about this property - Cornerbrook Drive

Book a Showing
Find your dream home ✨
I agree to receive marketing and customer service calls and text messages from homepapa. Consent is not a condition of purchase. Msg/data rates may apply. Msg frequency varies. Reply STOP to unsubscribe. Privacy Policy & Terms of Service.







