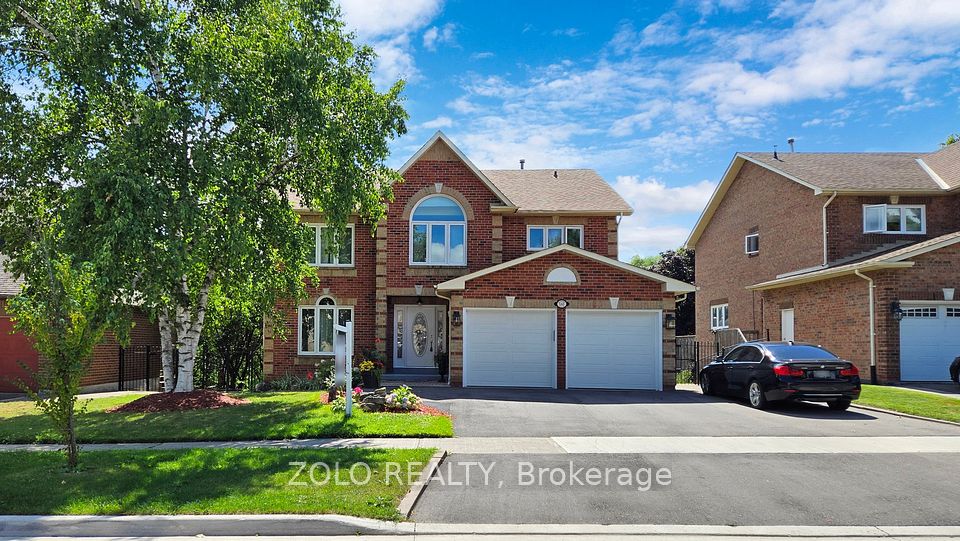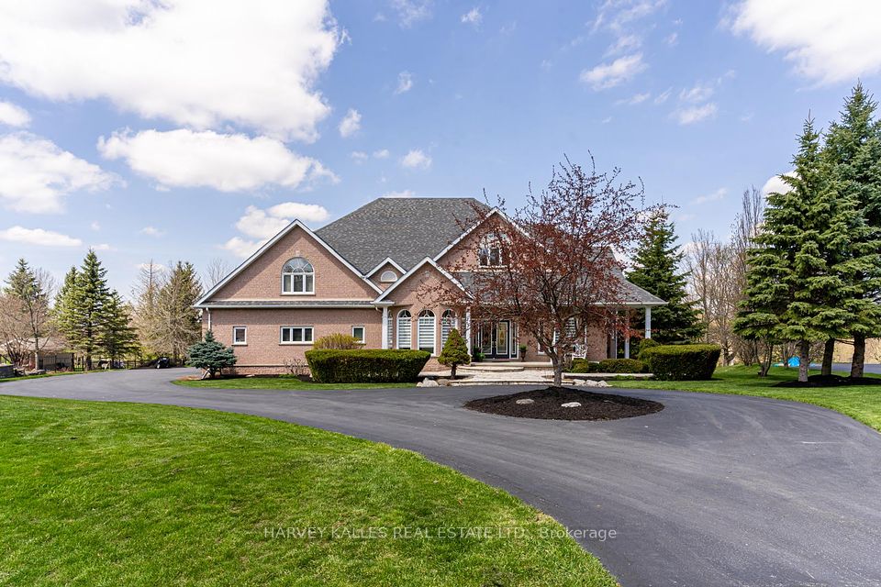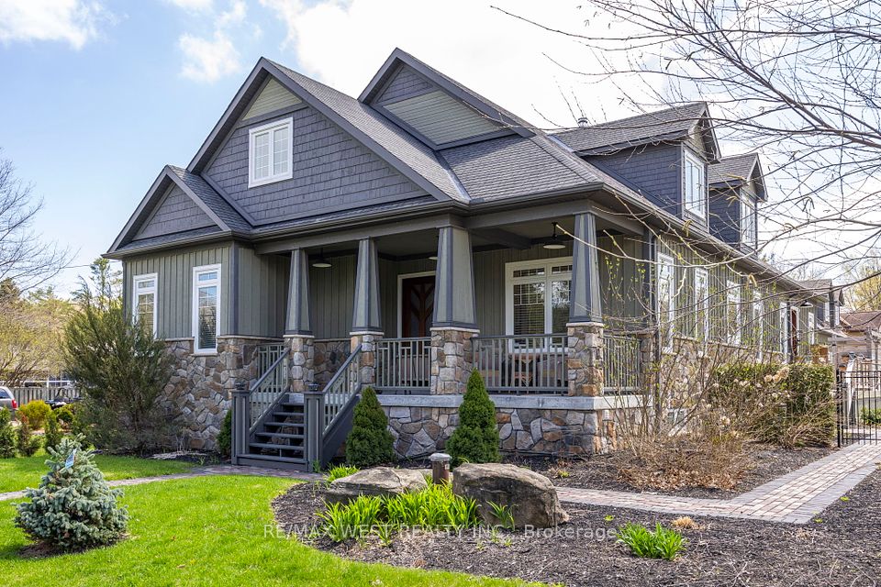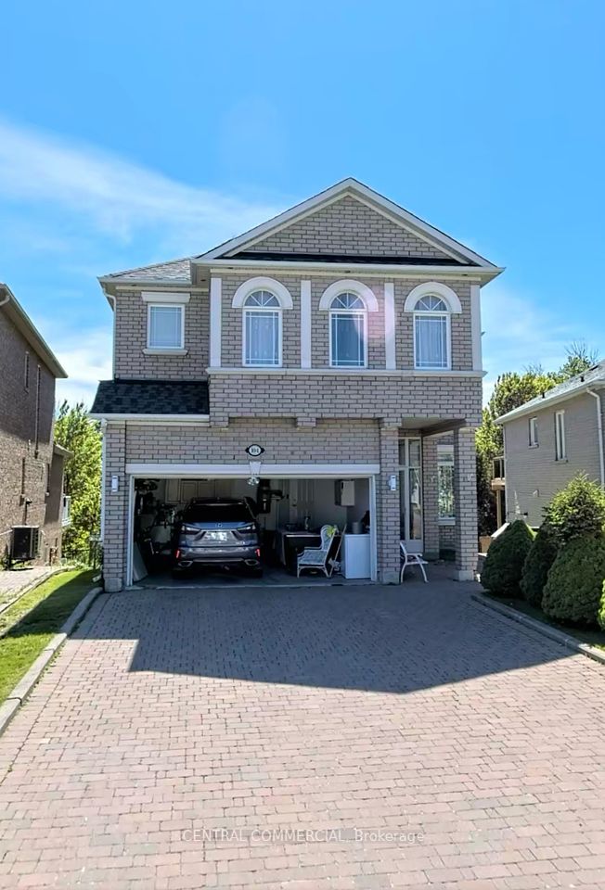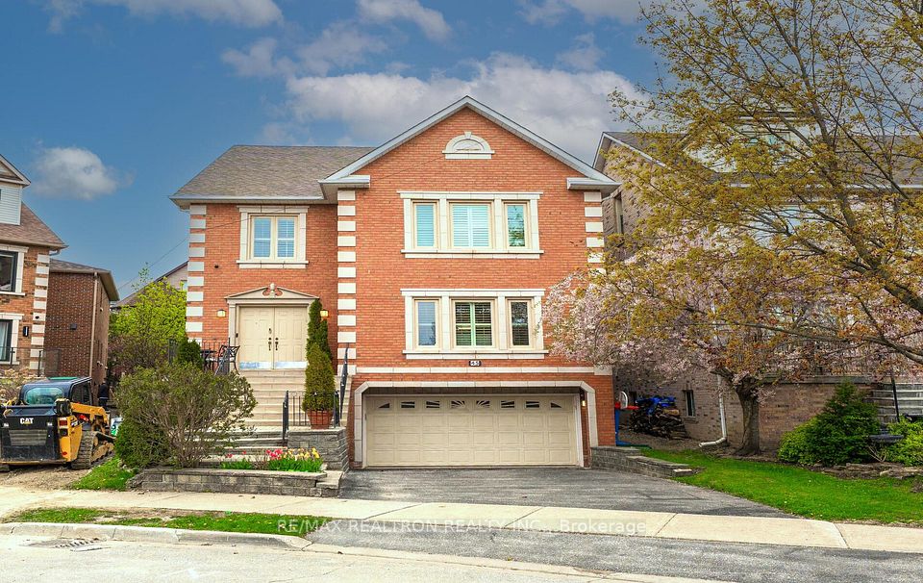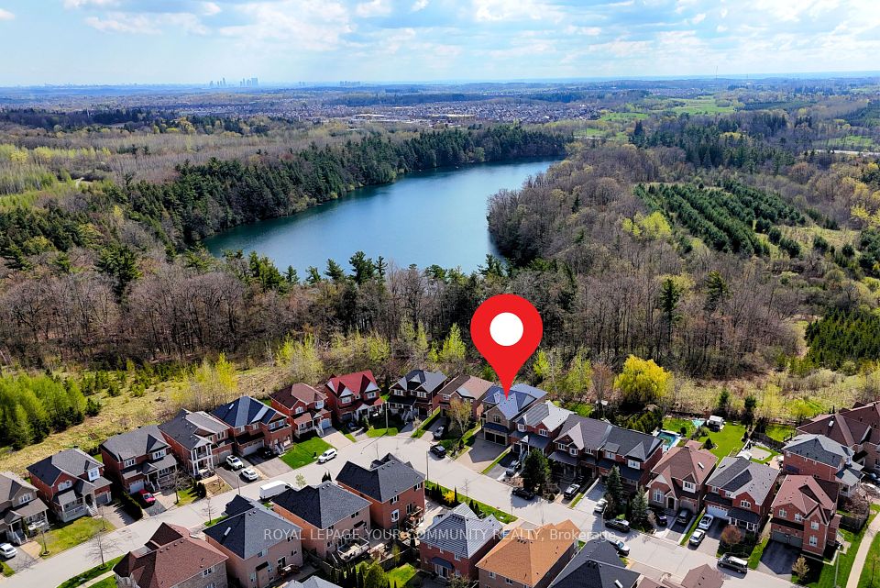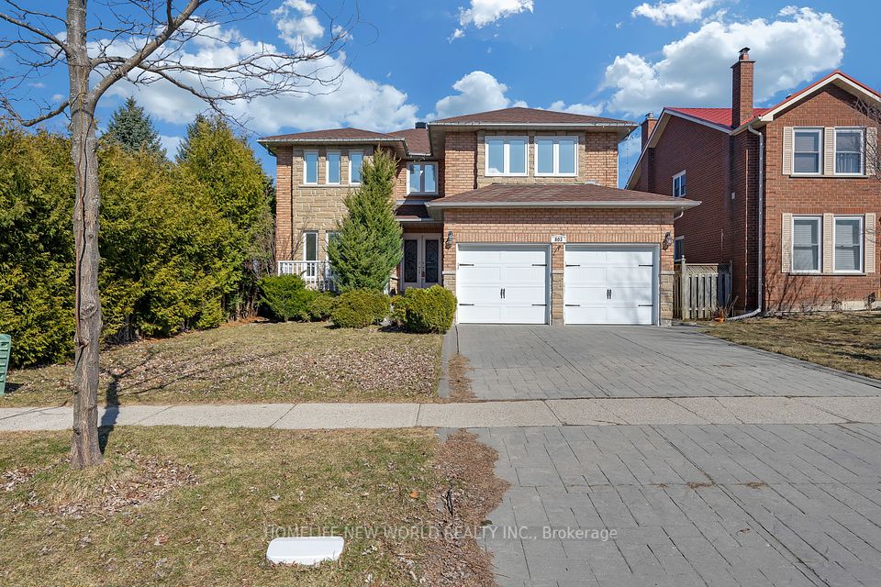$1,950,000
Last price change Apr 9
77 Chumleigh Crescent, Markham, ON L3T 4G7
Price Comparison
Property Description
Property type
Detached
Lot size
N/A
Style
2-Storey
Approx. Area
N/A
Room Information
| Room Type | Dimension (length x width) | Features | Level |
|---|---|---|---|
| Living Room | 3.632 x 4.9 m | Hardwood Floor, Large Window | Main |
| Dining Room | 3.6 x 6.4 m | Hardwood Floor, Sliding Doors | Main |
| Kitchen | 3.2 x 4.4 m | Granite Counters, Ceramic Floor, Ceramic Backsplash | Main |
| Breakfast | 4.35 x 4.24 m | Ceramic Floor, W/O To Yard, Sliding Doors | Main |
About 77 Chumleigh Crescent
Nestled in the sought-after German Mills neighborhood, this spacious 2-storey detached home offers the perfect blend of comfort and functionality. Featuring 4 generously sized bedrooms, the primary bedroom boasts a luxurious ensuite bathroom, a hidden walk-in closet, and a private balcony. The open-concept kitchen features extensive custom cabinetry and is ideal for entertaining, with ample counter space and seamless flow into the living and dining areas. The main floor also offers the convenience of direct access from the 2 car garage, a laundry room, and a dedicated workshop space. The finished basement adds even more versatility, featuring a large recreation room with a wet bar and a full second kitchen with a separate entrance, making it perfect for a potential in-law suite with 3 additional rooms that can be used as bedrooms, home offices, hobby spaces, this lower level offers incredible flexibility. Peace of mind with new mechanicals: Hot water tank, Furnace and Central Air Conditioning replaced in 2021 and Water Softener replaced in 2022. Meticulously maintained and in move-in ready condition, this home offers both functionality and charm in a quiet, family-friendly neighborhood close to parks, top-rated schools, shopping, and major highways (404, 401, & 407). Don't miss this rare opportunity to own a beautiful, turnkey home in one of the areas most desirable communities!
Home Overview
Last updated
Apr 9
Virtual tour
None
Basement information
Finished with Walk-Out
Building size
--
Status
In-Active
Property sub type
Detached
Maintenance fee
$N/A
Year built
--
Additional Details
MORTGAGE INFO
ESTIMATED PAYMENT
Location
Some information about this property - Chumleigh Crescent

Book a Showing
Find your dream home ✨
I agree to receive marketing and customer service calls and text messages from homepapa. Consent is not a condition of purchase. Msg/data rates may apply. Msg frequency varies. Reply STOP to unsubscribe. Privacy Policy & Terms of Service.







