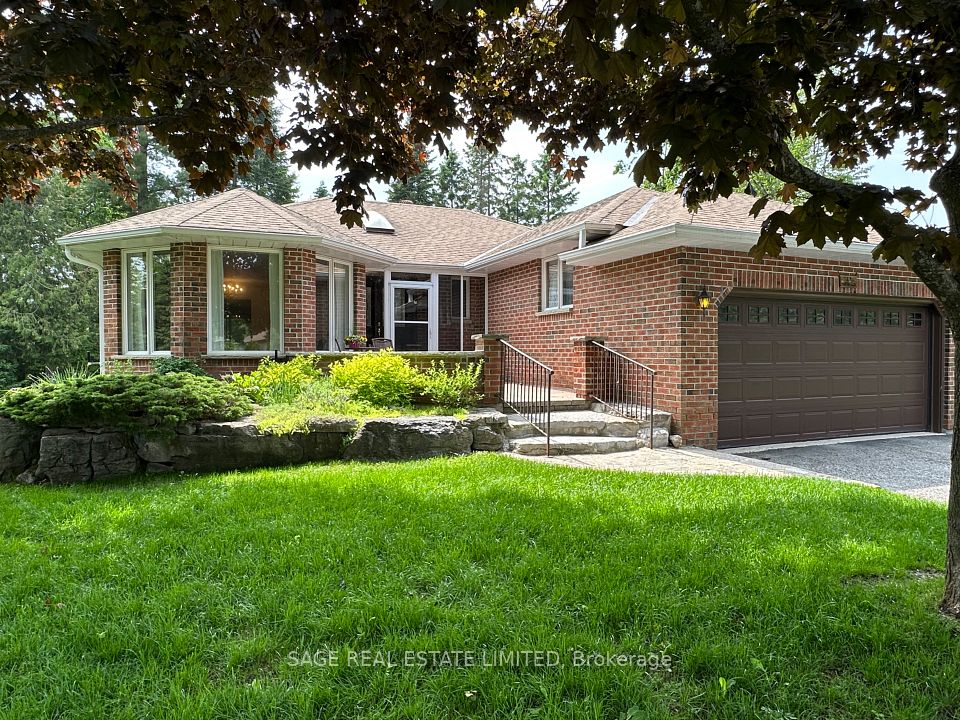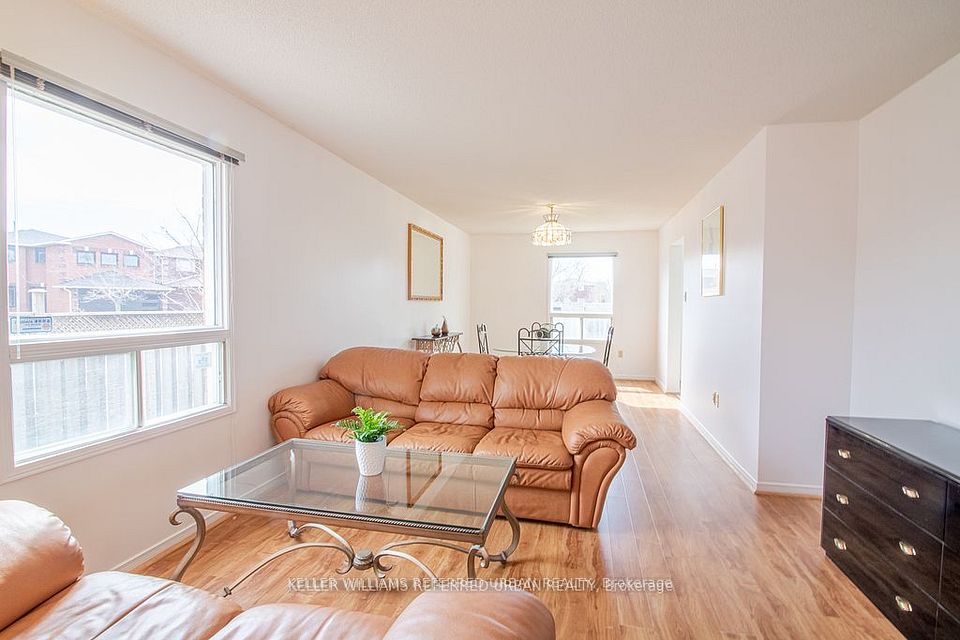
$899,900
7699 Buckeye Crescent, Niagara Falls, ON L2H 0P2
Price Comparison
Property Description
Property type
Detached
Lot size
N/A
Style
2-Storey
Approx. Area
N/A
Room Information
| Room Type | Dimension (length x width) | Features | Level |
|---|---|---|---|
| Living Room | 3.81 x 3.81 m | Broadloom, Window, Coffered Ceiling(s) | Main |
| Family Room | 4.41 x 5.48 m | Broadloom, Open Concept, Window | Main |
| Breakfast | 3.5 x 3.35 m | Tile Floor, Combined w/Kitchen, Glass Doors | Main |
| Pantry | 2.43 x 3.35 m | Tile Floor, Side Door | Main |
About 7699 Buckeye Crescent
Welcome to 7699 Buckeye Crescent, a sun-filled corner-lot home nestled in a well-established and family-friendly neighborhood in Niagara Falls. This beautifully maintained 6-year-old property offers over 2,700 sq ft of thoughtfully designed living space, featuring 4 spacious bedrooms and 4 bathrooms ideal for families seeking comfort, functionality, and style. The layout is perfect for privacy and convenience: two of the bedrooms each have their own private ensuite bathrooms, while the remaining two bedrooms share a well-laid-out, spacious main bathroom ideal for siblings or guests. The primary suite includes a large walk-in closet and a bright ensuite bath for a private retreat. On the main floor, enjoy elegant tile flooring, an open-concept design, and a chef-inspired eat-in kitchen with modern stainless steel appliances, a large island, and a walk-in pantry perfect for family meals and entertaining. Additional highlights include second-floor laundry for added convenience and large windows throughout that flood the home with natural light. Located just minutes from Costco, Metro, Walmart, Cineplex, FreshCo, Lowes, and more, plus easy access to the QEW and just a short drive to the world-famous Niagara Falls, this home truly delivers on location and lifestyle.
Home Overview
Last updated
Apr 30
Virtual tour
None
Basement information
Unfinished
Building size
--
Status
In-Active
Property sub type
Detached
Maintenance fee
$N/A
Year built
2024
Additional Details
MORTGAGE INFO
ESTIMATED PAYMENT
Location
Some information about this property - Buckeye Crescent

Book a Showing
Find your dream home ✨
I agree to receive marketing and customer service calls and text messages from homepapa. Consent is not a condition of purchase. Msg/data rates may apply. Msg frequency varies. Reply STOP to unsubscribe. Privacy Policy & Terms of Service.






