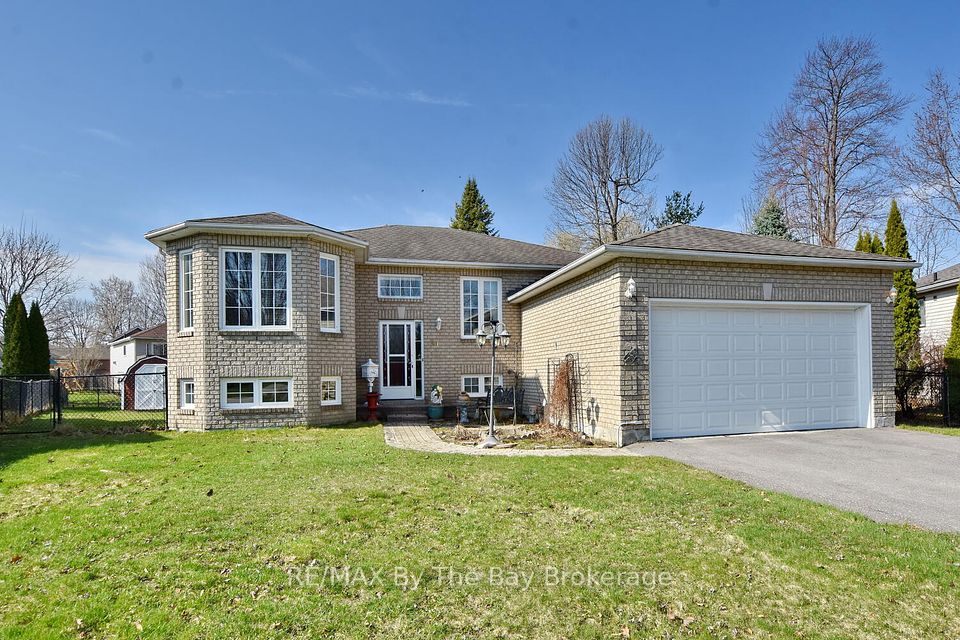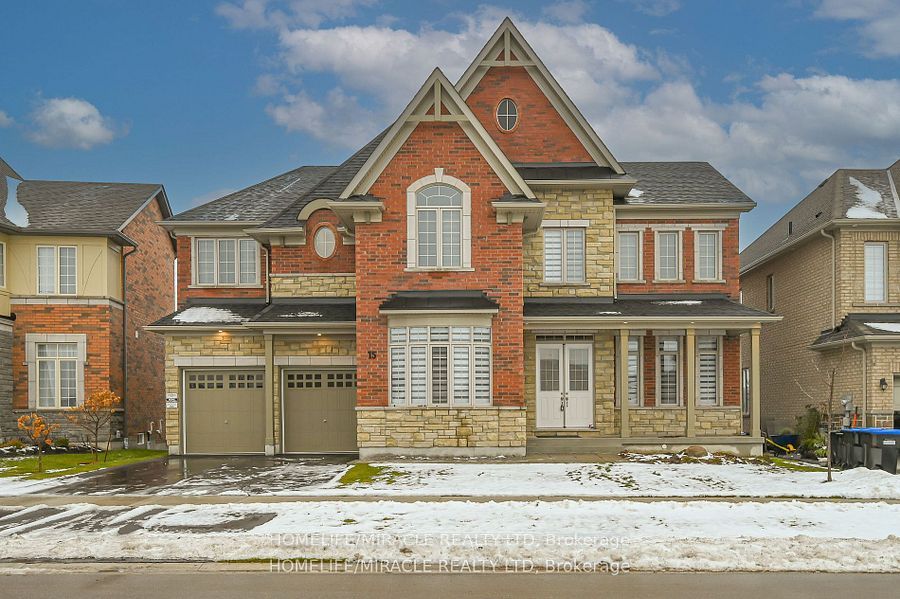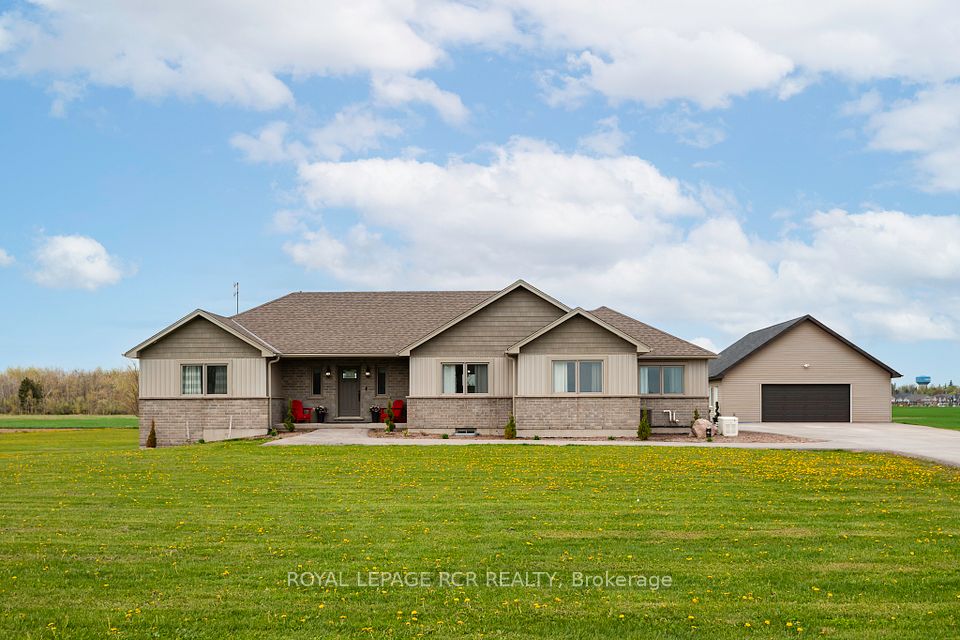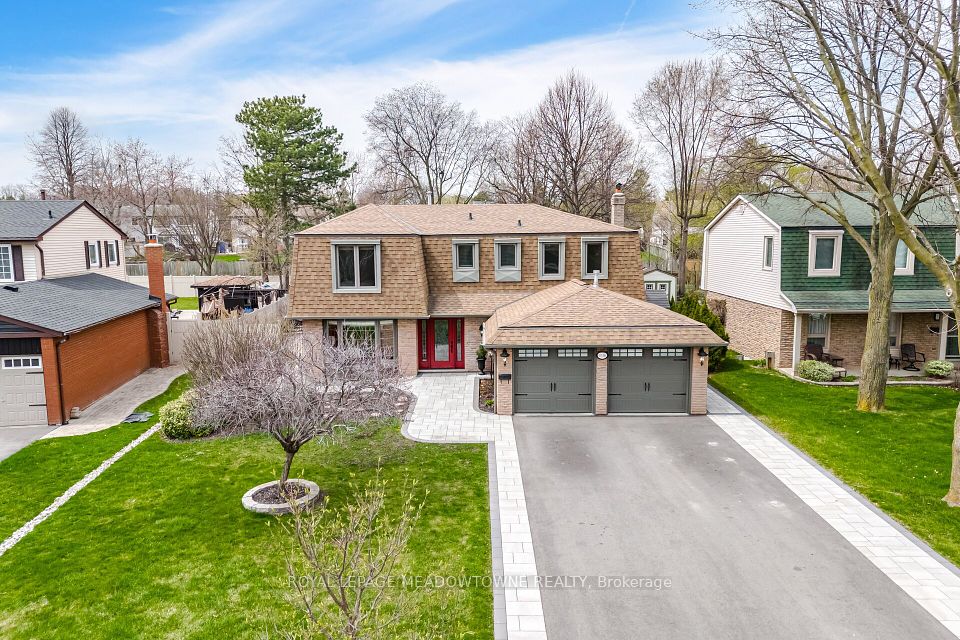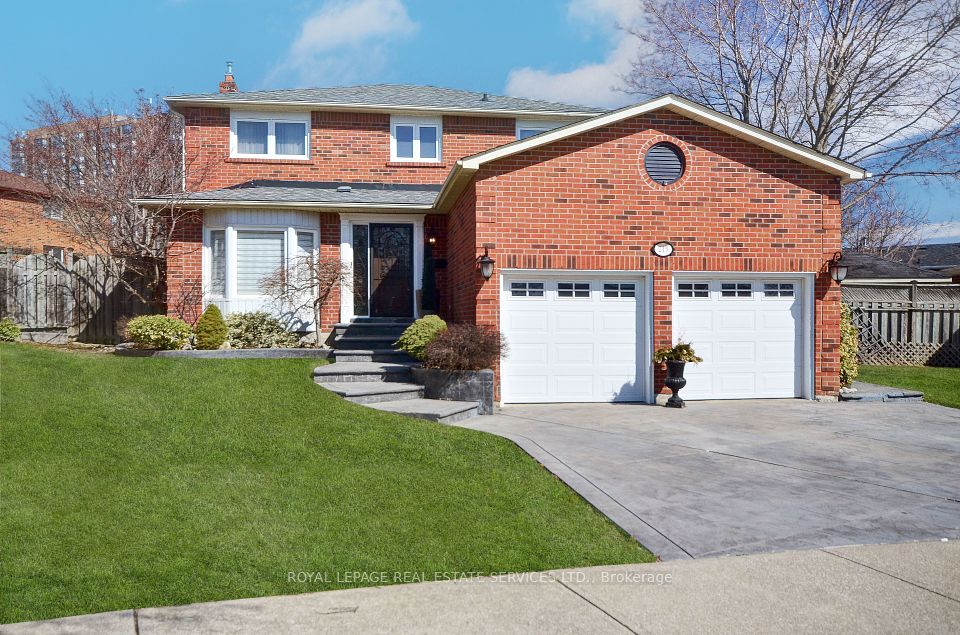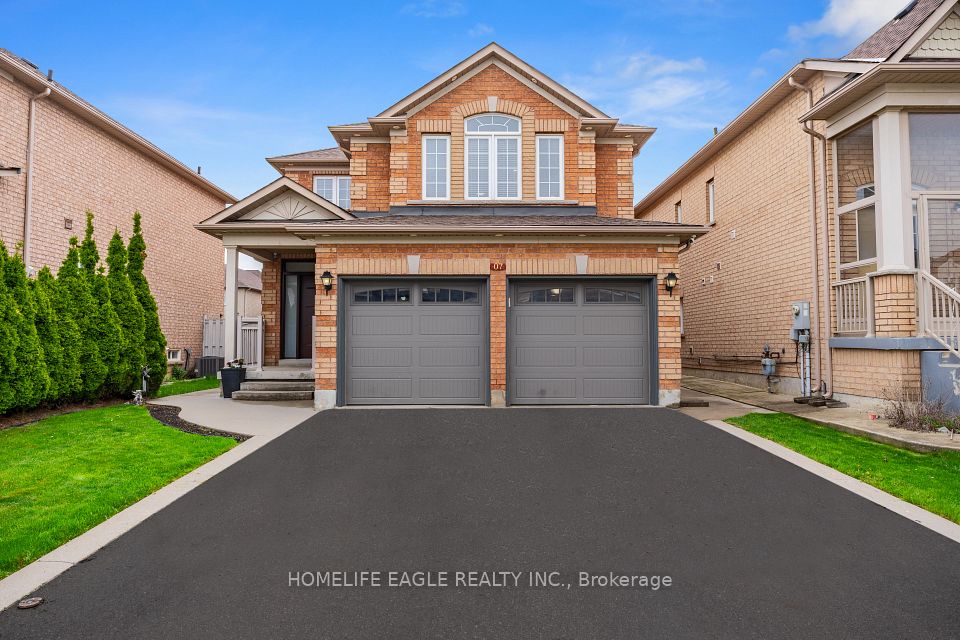$1,199,000
769 Markham Road, Toronto E09, ON M1H 2Y1
Virtual Tours
Price Comparison
Property Description
Property type
Detached
Lot size
N/A
Style
Bungalow
Approx. Area
N/A
Room Information
| Room Type | Dimension (length x width) | Features | Level |
|---|---|---|---|
| Living Room | 5.02 x 3.37 m | Combined w/Dining, Bay Window, Moulded Ceiling | Main |
| Dining Room | 4.12 x 2.5 m | Combined w/Living, Moulded Ceiling, Vinyl Floor | Main |
| Foyer | 1.78 x 2.45 m | Porcelain Floor, Mirrored Closet, Moulded Ceiling | Main |
| Kitchen | 2.58 x 4.7 m | Renovated, Porcelain Floor, Stainless Steel Appl | Main |
About 769 Markham Road
Turn-key detached bungalow in one of Scarborough's most convenient neighbourhoods. This beautifully updated 3+2 bedroom, 3 bathroom home offers a spacious and functional layout. The fully renovated basement features a separate entrance, two bedrooms, a full kitchen, 2 bathrooms, laundry, and upgraded electrical -making it an ideal in-law suite. The upper level has been tastefully updated with vinyl flooring (2024), refreshed kitchen cabinet doors, a remodeled bathroom, and newer appliances. The basement underwent extensive renovations in 2022, including flooring, drywall, baseboards, pot lights, windows and framing, an updated kitchen, and a completely updated bathroom. Major mechanical upgrades have already been taken care of, including a 200 Amp electrical panel (2022). The exterior is equally impressive with a durable metal roof (2019), new eavestroughs, interlock and gazebo. The newly installed mainline pipe and backup valve (2024) offer added peace of mind. Located near schools, parks, TTC, and shopping. A move-in ready home with major upgrades already done!
Home Overview
Last updated
1 day ago
Virtual tour
None
Basement information
Finished, Separate Entrance
Building size
--
Status
In-Active
Property sub type
Detached
Maintenance fee
$N/A
Year built
--
Additional Details
MORTGAGE INFO
ESTIMATED PAYMENT
Location
Some information about this property - Markham Road

Book a Showing
Find your dream home ✨
I agree to receive marketing and customer service calls and text messages from homepapa. Consent is not a condition of purchase. Msg/data rates may apply. Msg frequency varies. Reply STOP to unsubscribe. Privacy Policy & Terms of Service.







