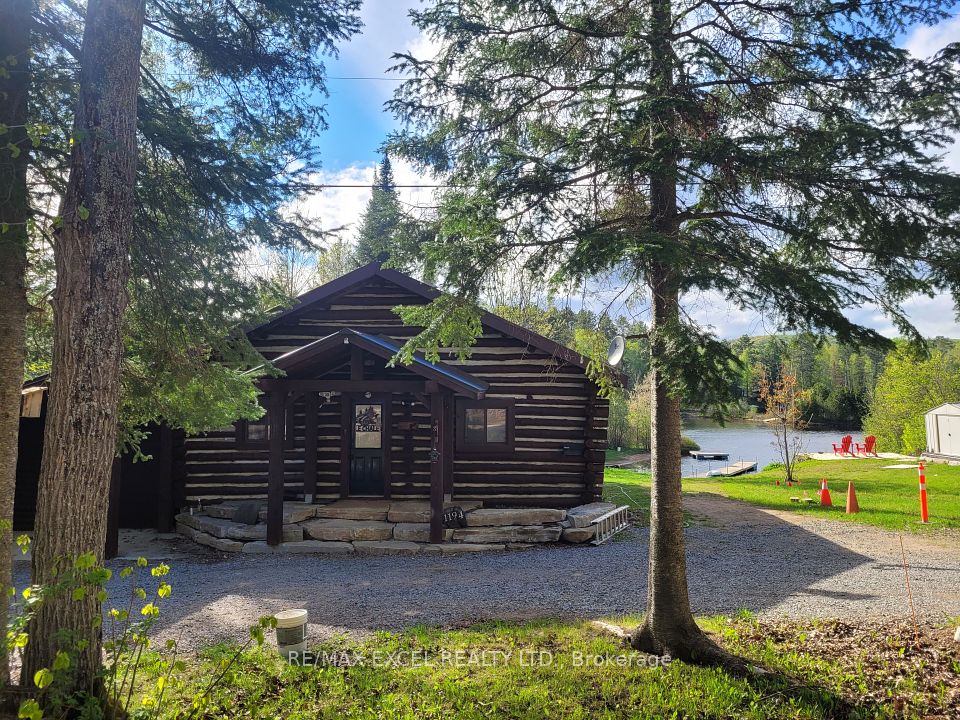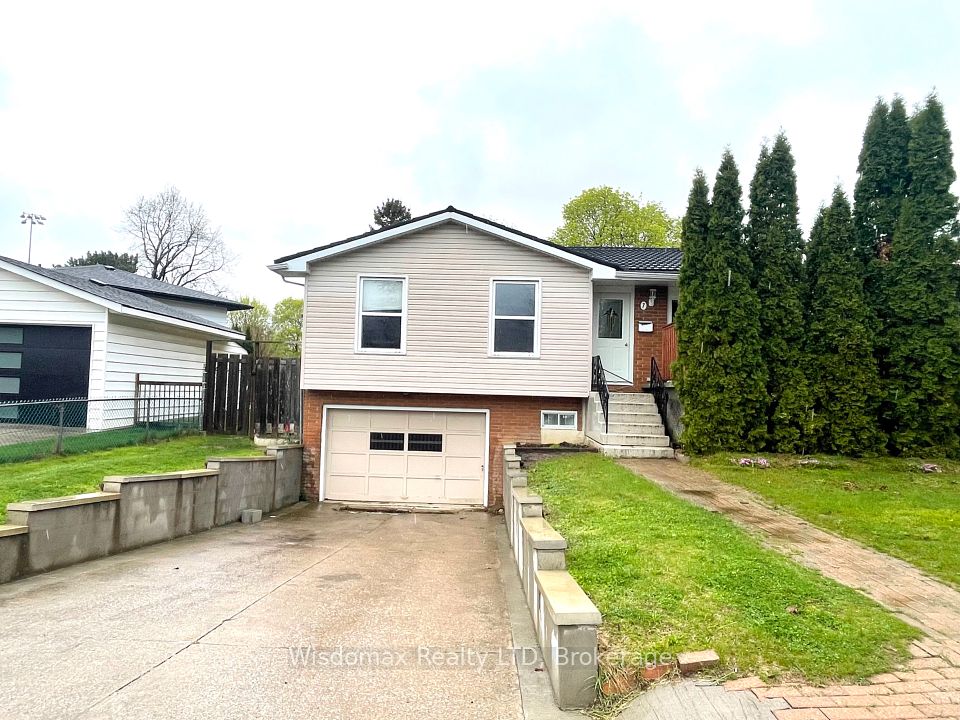
$989,900
Last price change Oct 24, 2023
766 CAMPBELL Avenue, Kincardine, ON N2Z 1W1
Price Comparison
Property Description
Property type
Detached
Lot size
< .50 acres
Style
2-Storey
Approx. Area
N/A
Room Information
| Room Type | Dimension (length x width) | Features | Level |
|---|---|---|---|
| Mud Room | 2 x 2 m | Tile Floor | Ground |
| Family Room | 5 x 4 m | N/A | Basement |
| Kitchen | 5.4 x 3 m | Hardwood Floor, Overlooks Ravine | Ground |
| Living Room | 5.3 x 3.9 m | Hardwood Floor | Ground |
About 766 CAMPBELL Avenue
Ravine location - Will have three levels fully finished - new home under construction just four blocks from Kincardine's downtown. Home backs onto Robinson Park and the Kincardine Trail system - the back yard goes right down the hill to the park. Also about five blocks from arena / community centre; Kincardine District Secondary School; Huron Heights senior elementary and St. Anthony's elementary Catholic School. AYA kitchen with granite or quartz countertops and 3' X 6' island. Above grade finished square-footage is 1,790 with approximately an additional 670 square-feet finished down. Home has three bedrooms up and 2nd floor laundry. Master bedroom has 3-piece ensuite and huge walk-in closet (approximately 13' X 6'). Full, finished basement with 3-piece bath and corner unit gas fireplace in family room. Also office / extra bedroom and 5' X 16' utility room. Yard will be sodded when weather permits. Please not room measurements have been rounded.
Home Overview
Last updated
Jun 12
Virtual tour
None
Basement information
Walk-Up, Finished
Building size
2473
Status
In-Active
Property sub type
Detached
Maintenance fee
$0
Year built
2023
Additional Details
MORTGAGE INFO
ESTIMATED PAYMENT
Location
Some information about this property - CAMPBELL Avenue

Book a Showing
Find your dream home ✨
I agree to receive marketing and customer service calls and text messages from homepapa. Consent is not a condition of purchase. Msg/data rates may apply. Msg frequency varies. Reply STOP to unsubscribe. Privacy Policy & Terms of Service.






