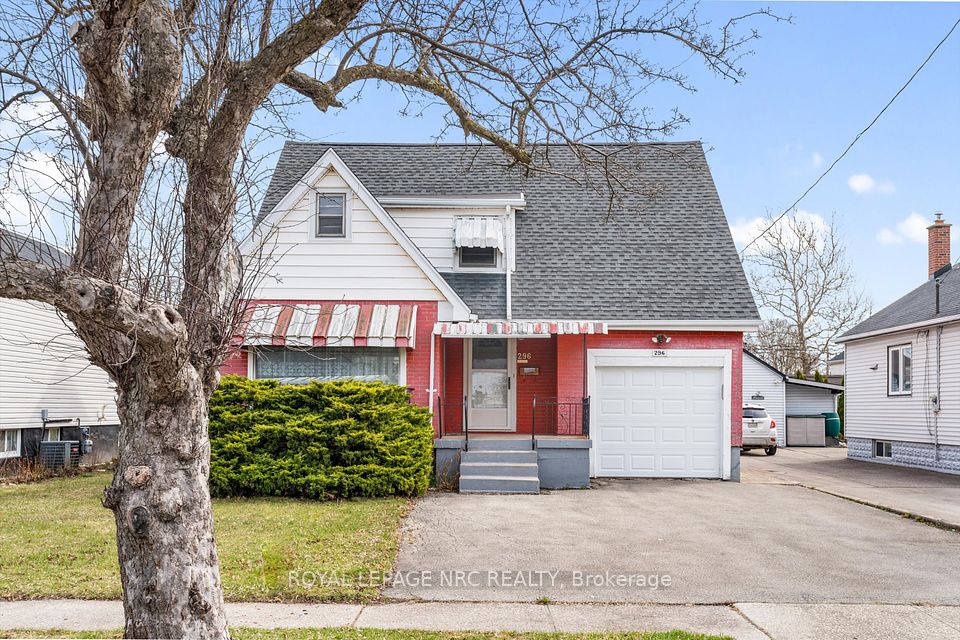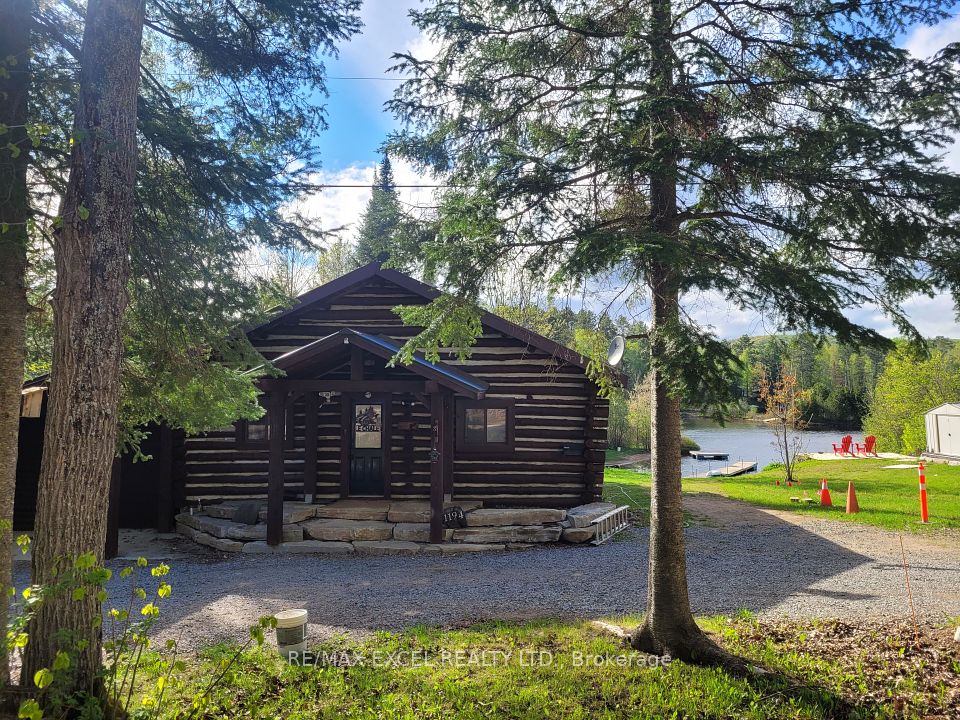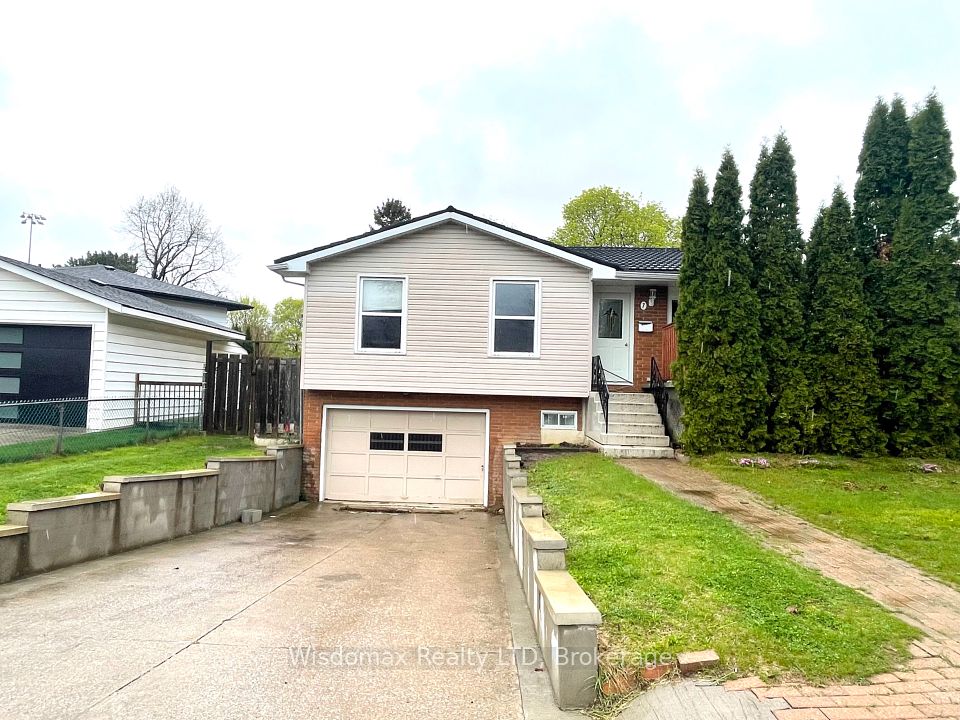
$759,913
Last price change 3 days ago
7651 Swan Street, Niagara Falls, ON L2H 2R1
Virtual Tours
Price Comparison
Property Description
Property type
Detached
Lot size
N/A
Style
Bungalow
Approx. Area
N/A
Room Information
| Room Type | Dimension (length x width) | Features | Level |
|---|---|---|---|
| Living Room | 4.85 x 3.56 m | Access To Garage, Hardwood Floor, Combined w/Dining | Main |
| Kitchen | 3.3 x 6.1 m | B/I Dishwasher, Ceramic Backsplash, Combined w/Br | Main |
| Bedroom | 4.17 x 3.4 m | B/I Closet, Hardwood Floor, Window | Upper |
| Bedroom 2 | 3.71 x 3.18 m | B/I Closet, Hardwood Floor, Window | Upper |
About 7651 Swan Street
Ready to move in 3 + 2 Bed, 3 full Bath; 4 Level Backsplit In Family Friendly Neighborhood! Featuring Open Concept Design, Upgraded Lighting, Modern Appliances, Granite Countertops, Porcelain Tile And Quartz In Bathrooms. Large Family Room On Lower Level With Bonus Room Currently Used As A Bedroom Plus Spacious Rec Room In Basement. In-law potential. Shingles Replaced 2019, Furnace And A/C 2023. Zebra Blinds Throughout. Added R-50 attic insulation for the whole house in 2023. New Patio in the backyard. Plenty of outdoor space for summer enjoyment. Less than 10 Kms to US border and 5 Kms to Niagara Falls, Close Proximity To The QEW, Schools And All Amenities!
Home Overview
Last updated
3 days ago
Virtual tour
None
Basement information
Finished, Development Potential
Building size
--
Status
In-Active
Property sub type
Detached
Maintenance fee
$N/A
Year built
2024
Additional Details
MORTGAGE INFO
ESTIMATED PAYMENT
Location
Some information about this property - Swan Street

Book a Showing
Find your dream home ✨
I agree to receive marketing and customer service calls and text messages from homepapa. Consent is not a condition of purchase. Msg/data rates may apply. Msg frequency varies. Reply STOP to unsubscribe. Privacy Policy & Terms of Service.






