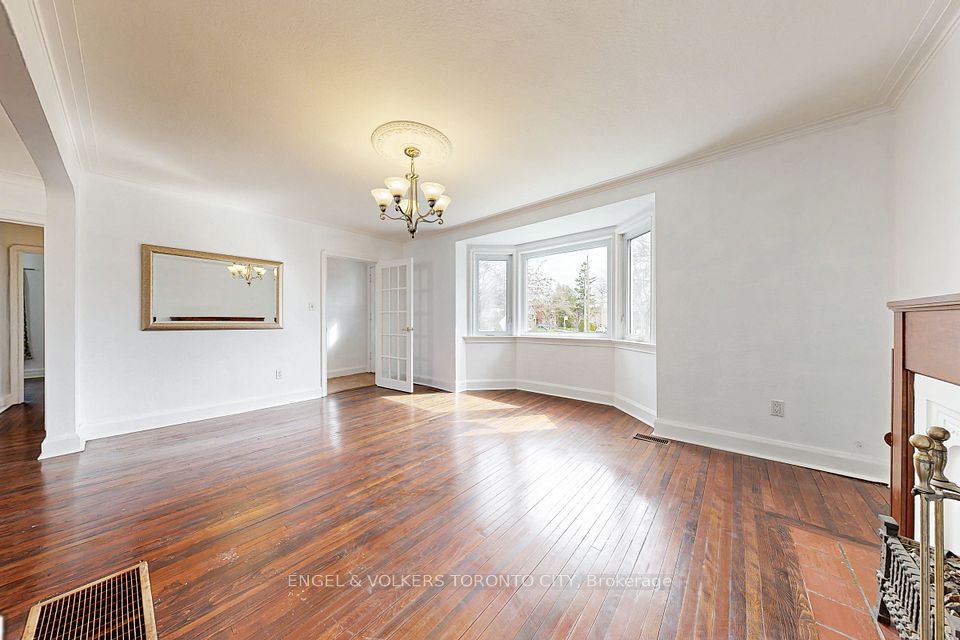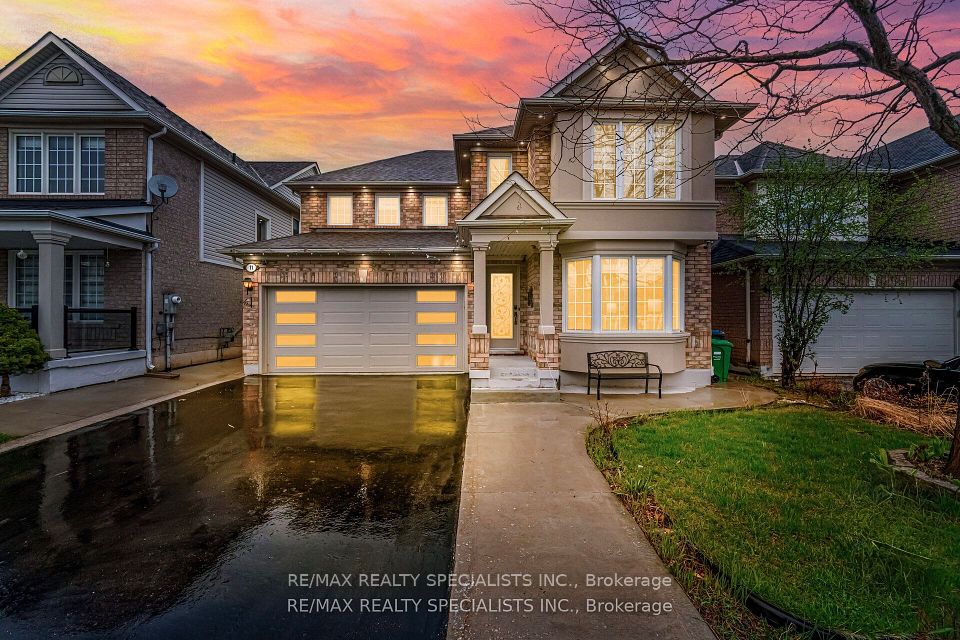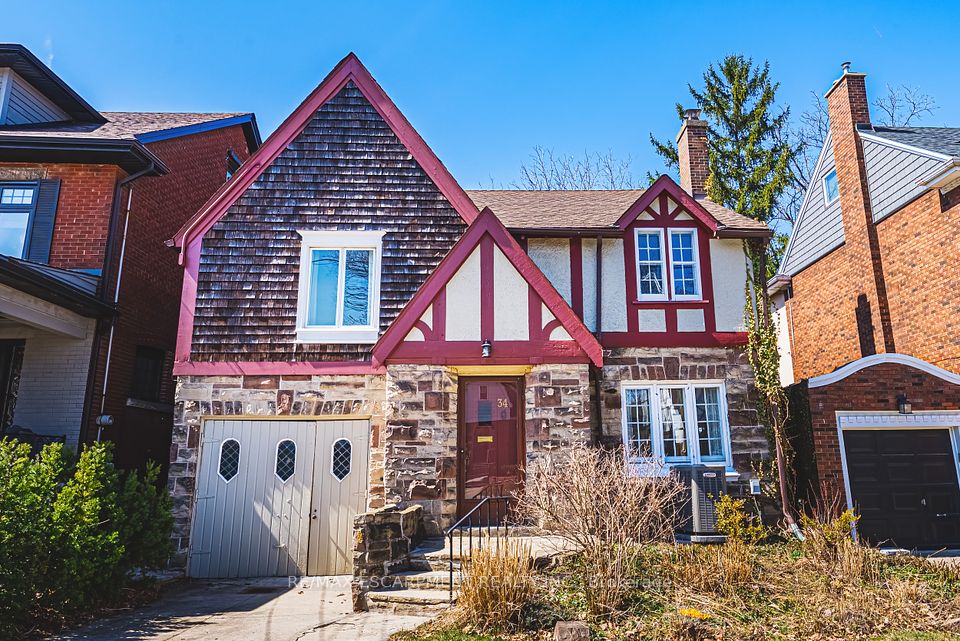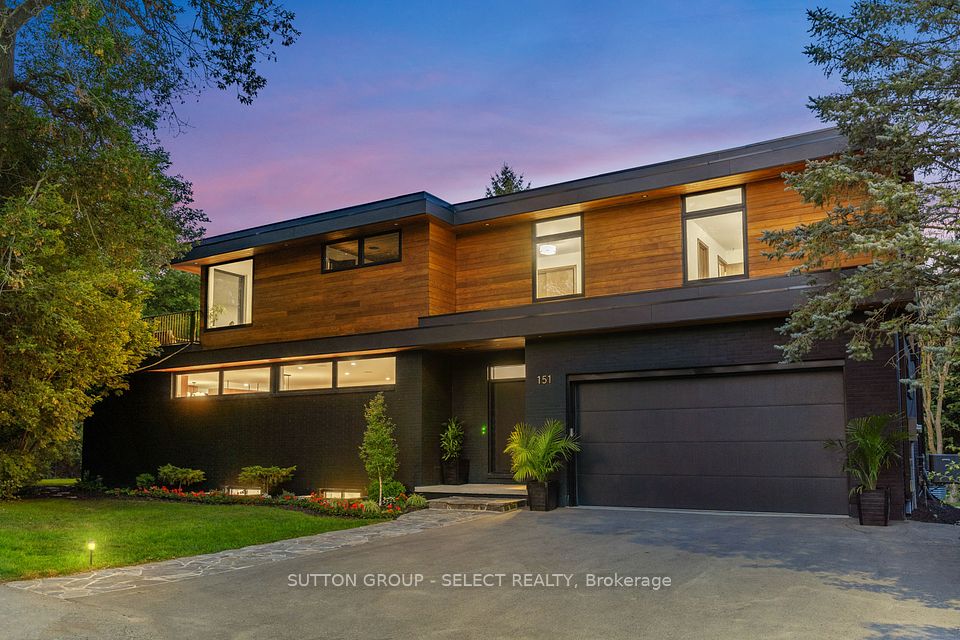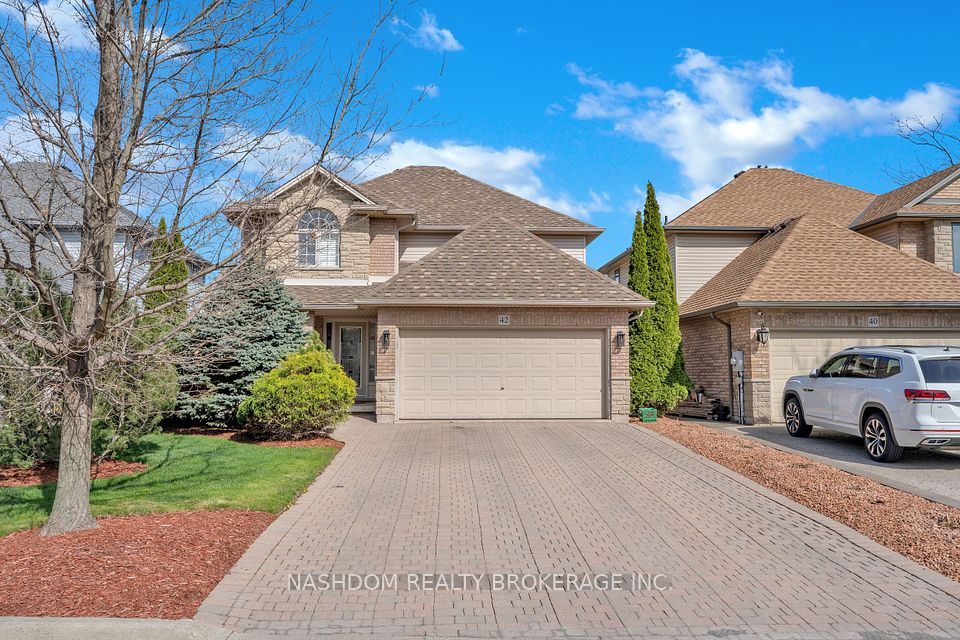$1,499,000
765 Windermere Avenue, Toronto W02, ON M6S 3M5
Price Comparison
Property Description
Property type
Detached
Lot size
N/A
Style
2-Storey
Approx. Area
N/A
Room Information
| Room Type | Dimension (length x width) | Features | Level |
|---|---|---|---|
| Living Room | 4.27 x 3.18 m | Large Window, Double Doors | Main |
| Dining Room | 4.76 x 2.84 m | Large Window, Stained Glass | Main |
| Kitchen | 7.43 x 2.59 m | W/O To Deck, Heated Floor, Breakfast Bar | Main |
| Other | 2.13 x 5.53 m | Large Window | Main |
About 765 Windermere Avenue
Discover a true treasure! 765 Windermere Avenue offers a chance to sprinkle your magic on a detached dazzler, complete with classic oak trim and charming stained glass windows. Step into a sunny enclosed porch, perfect for sneaky afternoon snoozes. Experience a seamless transition between the living and dining spaces, leading to an updated kitchen that boasts impressive storage and abundant countertop space for all your cooking adventures. Upstairs, you'll find four bright bedrooms and a bathroom with timeless appeal. Imagine chill weekends on the back patio and garden, just waiting for those summer BBQs. Friday nights transform into epic movie marathons in the lower-level family room. The partially finished basement with a separate entrance offers extra living space, whether it's for a media room, additional storage, or a guest suite with its own bathroom. This gem comes with a detached two-car garage and laneway access. Dreaming of a laneway suite? The 23 x 147 ft lot is your canvas of possibilities. Nestled in a family-friendly neighbourhood with top-notch schools, parks, and easy access to public transit and Bloor Street shops. Could this be your dream home?
Home Overview
Last updated
3 hours ago
Virtual tour
None
Basement information
Separate Entrance, Partially Finished
Building size
--
Status
In-Active
Property sub type
Detached
Maintenance fee
$N/A
Year built
--
Additional Details
MORTGAGE INFO
ESTIMATED PAYMENT
Location
Some information about this property - Windermere Avenue

Book a Showing
Find your dream home ✨
I agree to receive marketing and customer service calls and text messages from homepapa. Consent is not a condition of purchase. Msg/data rates may apply. Msg frequency varies. Reply STOP to unsubscribe. Privacy Policy & Terms of Service.







