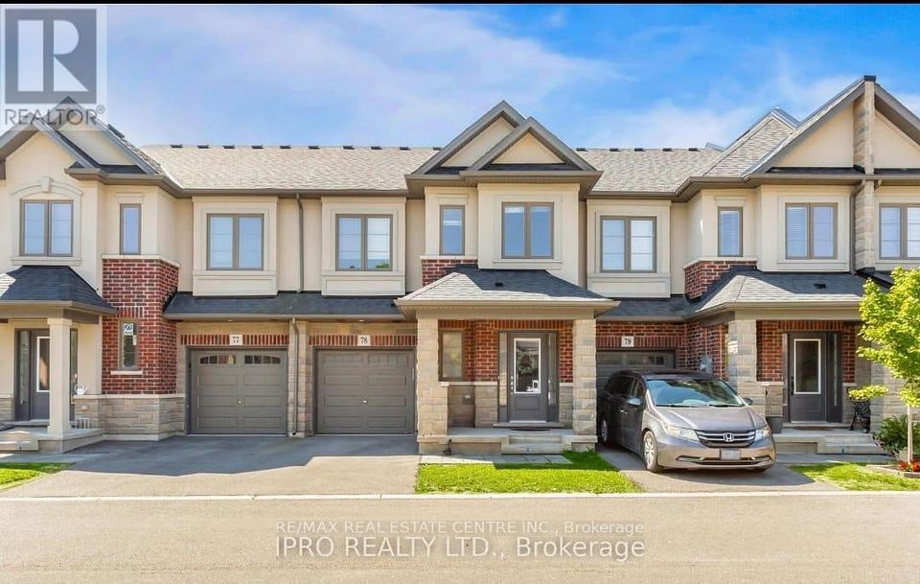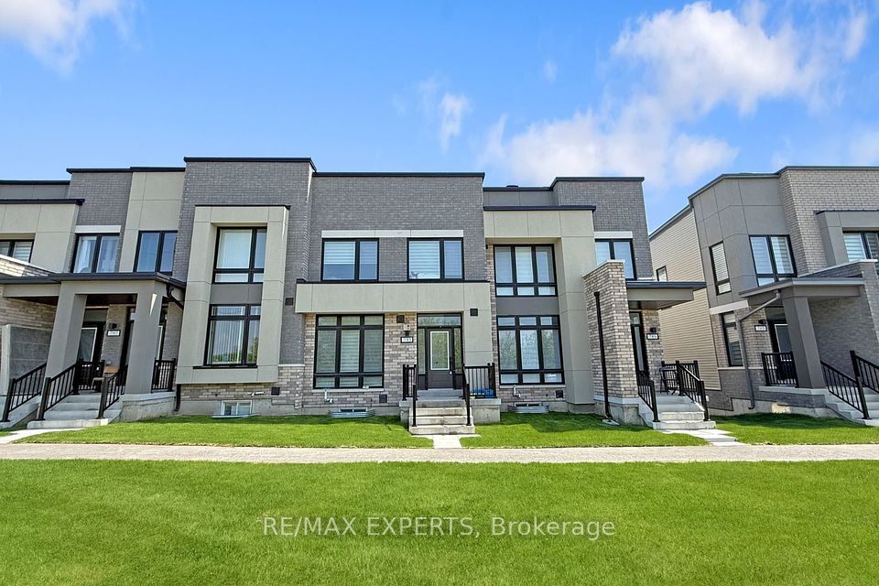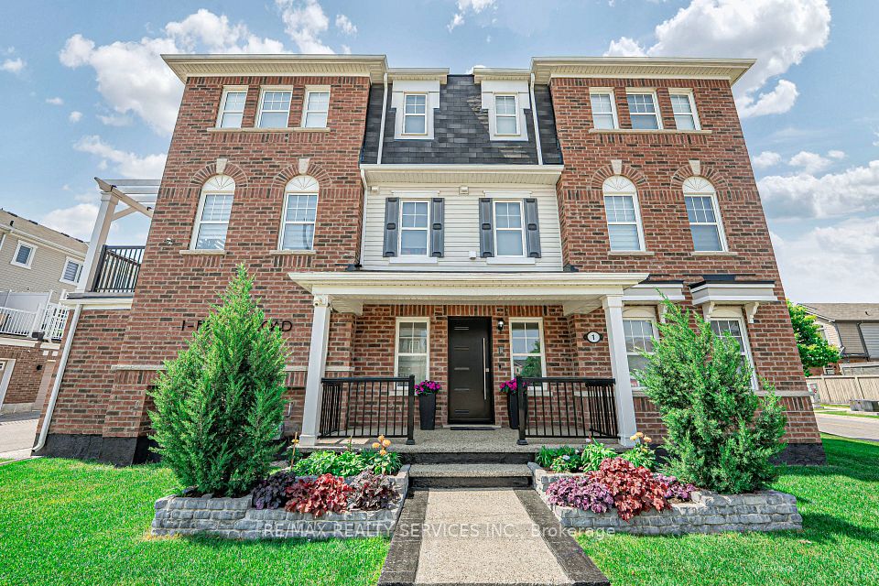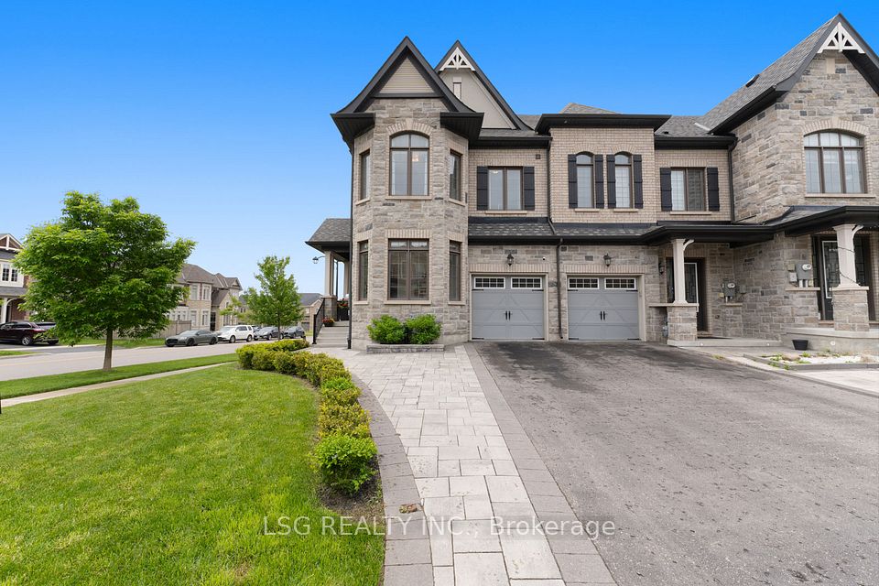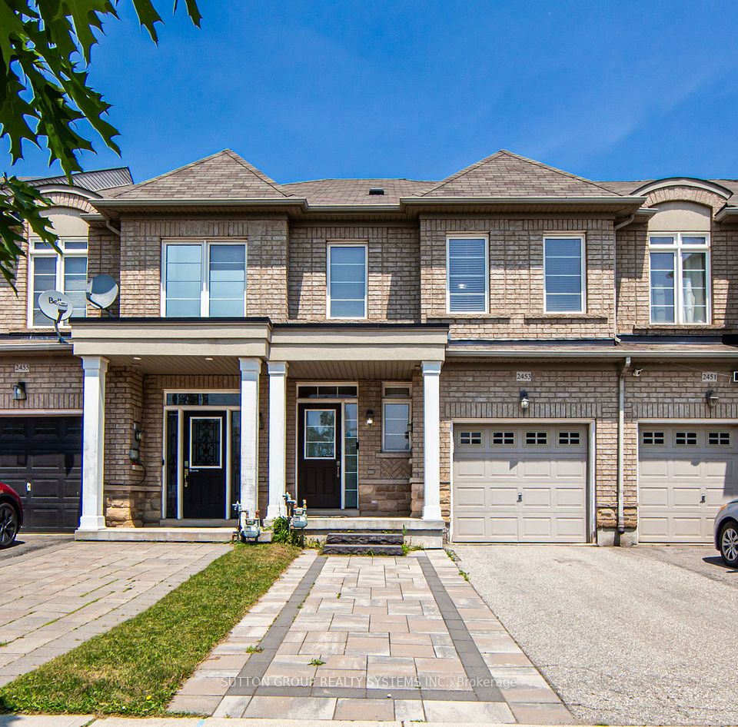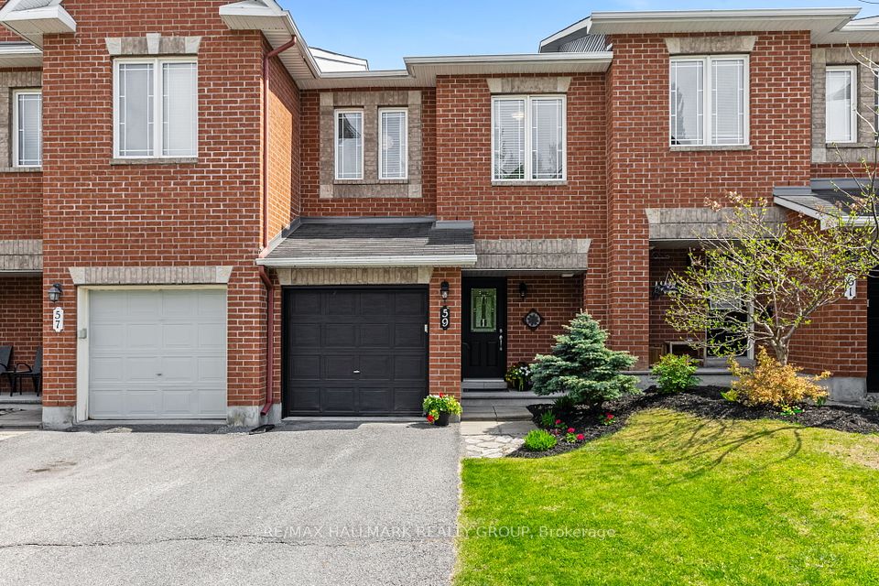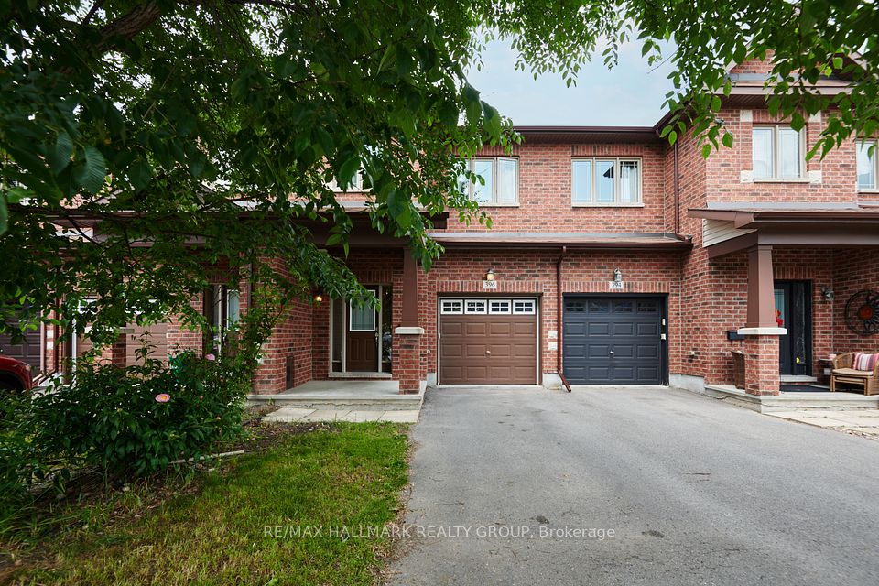
$879,999
765 Banks Crescent, Milton, ON L9T 9A3
Price Comparison
Property Description
Property type
Att/Row/Townhouse
Lot size
N/A
Style
2-Storey
Approx. Area
N/A
Room Information
| Room Type | Dimension (length x width) | Features | Level |
|---|---|---|---|
| Living Room | 5.97 x 3.05 m | Combined w/Dining, Hardwood Floor, Large Window | Main |
| Dining Room | 5.97 x 3.05 m | Combined w/Living, Hardwood Floor, Open Concept | Main |
| Breakfast | 3.05 x 2.78 m | Overlooks Dining, Hardwood Floor, W/O To Deck | Main |
| Kitchen | 3.05 x 2.62 m | Open Concept, Quartz Counter, Centre Island | Main |
About 765 Banks Crescent
Simply Bright, Stunning & Well Kept 1552 Sqft. Of "Fenway" Model Townhouse With Lots of Upgrades Built By York Trafalgar Homes In Mid 2015. Conveniently Located In The Most Desirable Community Of Willmott In The Town Of Milton Near All The Required Basic Amenities Including Hospital, Schools, Sports Center, Go Station, Public Transit, Shopping Center, Highway, Parks And Library Just A Few Minutes Away. Offers A Very Bright And Open Concept Floor Plan With Access From Garage To Inside, 9'Ft Ceiling And Smooth Ceiling Throughout The Entire Home, Featuring Hardwood Floors Throughout On The Main Floor Includes The Corridor, Living/Dining Room, Breakfast Area And Hardwood Stairs With Runner & Walk Out To The Backyard Deck. Kitchen With Stainless Stell Appliances, Huge Quartz Island With Breakfast Bar, Undermount Double Sink, Quartz Counter Top, Pendant Light And Backsplashes. Second Floor Offers Spacious 3 Bedrooms. Prime Bedroom With 5 Pieces Of Ensuite Bath With His/Hers Closet And The Rest 2 Bedrooms With Closet and Larger Windows With The Convenience of Access to Laundry On The Second Floor.
Home Overview
Last updated
17 hours ago
Virtual tour
None
Basement information
Unfinished
Building size
--
Status
In-Active
Property sub type
Att/Row/Townhouse
Maintenance fee
$N/A
Year built
--
Additional Details
MORTGAGE INFO
ESTIMATED PAYMENT
Location
Some information about this property - Banks Crescent

Book a Showing
Find your dream home ✨
I agree to receive marketing and customer service calls and text messages from homepapa. Consent is not a condition of purchase. Msg/data rates may apply. Msg frequency varies. Reply STOP to unsubscribe. Privacy Policy & Terms of Service.

